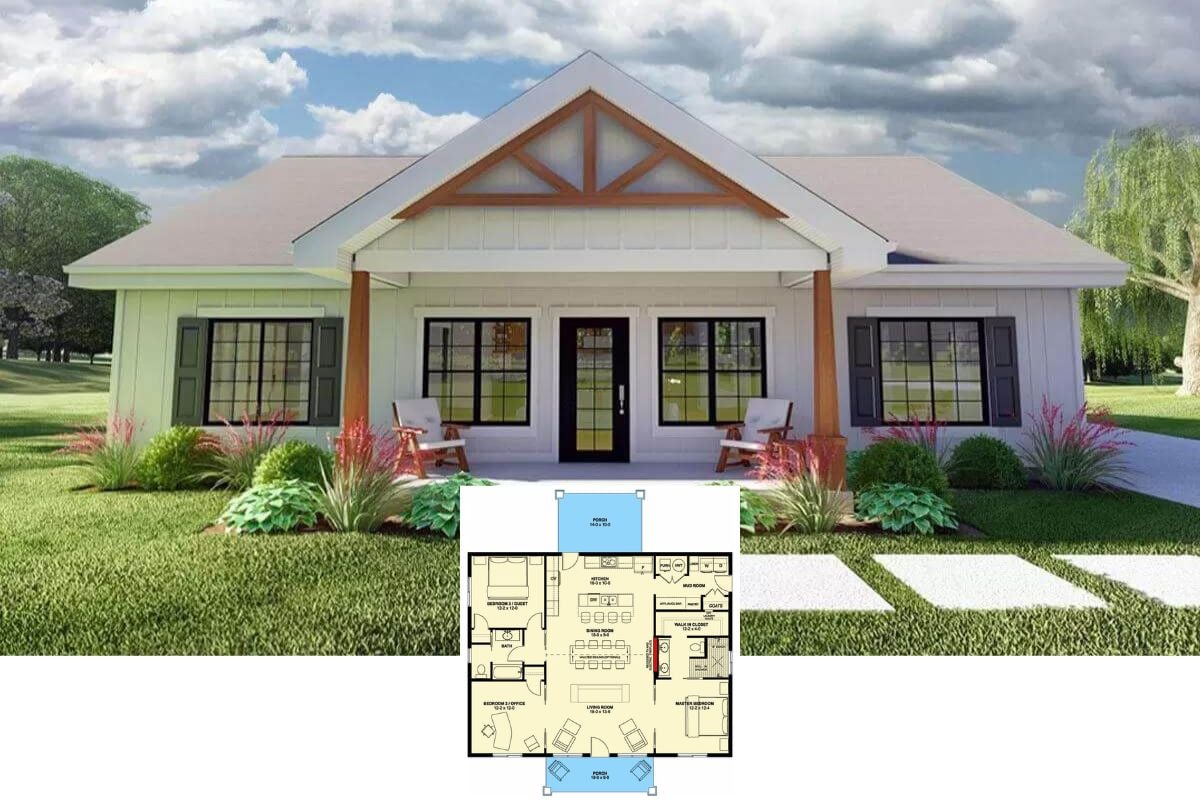Step into this intriguing contemporary home, spread across multiple inviting levels, offering a perfect blend of modern design and warm rustic elements. Boasting 2,630 square feet, this residence offers four bedrooms and two strategically placed bathrooms, ensuring comfort and privacy for every family member. Its standout features include a sleek metal roof, horizontal wood siding, and a stone chimney, creating a facade that’s both bold and harmonious with its surroundings. Whether you’re admiring the lush, landscaped entryway or enjoying the convenience of the mudroom and covered porch, this home is designed with both style and practicality in mind.
Contemporary Facade with Wood Accents and Stone Chimney

This architectural gem embodies a contemporary cottage style, using natural materials to complement its strong linear form. The home’s stone chimney serves as a striking focal point against the sleek horizontal siding and black metal roof, bringing an earthy charm to its modern design. With an interior that seamlessly merges open-concept living with functional spaces like a spacious mudroom and lower-level family room, this house merges elegance with day-to-day livability.
First-Floor Layout With Convenient Mudroom and Covered Porch

This floor plan highlights a practical layout featuring a central living area that flows seamlessly into the kitchen and dining room. Bedrooms are strategically placed for privacy, while a mudroom near the entrance ensures functionality for busy family life. The covered porch offers an inviting outdoor space, perfect for relaxation or entertaining.
Source: The House Designers – Plan 9446
Lower Level Retreat with Spacious Family Room and Practical Layout

This floor plan showcases a well-organized lower level with a generous family room, ideal for gathering and entertainment. Alongside, two bedrooms and a conveniently placed laundry room add functionality, making this space perfect for accommodating guests or family members. A dedicated storage area ensures clutter-free living, enhancing the practicality of the home’s lower floor.
Source: The House Designers – Plan 9446
Contemporary Cottage with Striking Stone Chimney

This charming home features a modern design with horizontal wood siding complemented by the bold presence of a stone chimney. A sleek black metal roof adds a fashionable accent, seamlessly blending with the natural textures. The entryway is elegantly framed by a wooden overhang, enhancing the home’s inviting and sophisticated appearance amidst lush greenery.
Living Room with Built-In Shelving and Central Fireplace

The fireplace serves as the focal point of the living room, framed by neutral brickwork that adds texture to the space. Flanking the fireplace are built-in wooden shelves, styled with books and decor for a balanced aesthetic. The opposite wall features a mounted television, creating a cohesive entertainment area.
Check Out This Open-Concept Living Room with Exposed Wooden Beams and Natural Flooring

The exposed wooden beams overhead add depth and warmth to the open-concept living space. The light-toned flooring provides a cohesive foundation that complements the natural elements in the room. Strategically placed lighting, including recessed fixtures and pendant lights, ensures the space is well-lit and inviting.
Spacious Scandinavian Living Area with Neutral Tones and Textures

The furnishings showcase a minimalist Scandinavian style with clean lines and neutral tones, including beige and natural wood finishes. Soft textiles, such as the woven area rug and plush cushions, add warmth and a sense of comfort to the space. The combination of smooth surfaces and natural textures creates a balanced and inviting atmosphere.
Dining Room with Basket-Weave Pendant Lights and Black Accents

This airy dining area features a harmonious blend of natural textures and modern elements, highlighted by eye-catching basket-weave pendant lights. A sleek rectangular table is surrounded by bold black chairs, creating a striking contrast against the light wooden flooring. Large windows flood the space with light, while the open layout seamlessly connects to a stylish kitchen, enhancing the home’s cohesive and inviting flow.
Adorable Kids’ Room with Mountain Mural and Playful Decor

This charming children’s room features a bold mountain mural that sparks imagination and adds a striking visual element. A cozy bed, designed like a little house, is adorned with string lights for a whimsical touch. Soft, plush toys and vibrant rugs create a playful and inviting atmosphere, perfect for fun and relaxation.
Notice the Bold Black-Trimmed Windows in This Bedroom

This bedroom exudes tranquility with its earthy tones and minimalist decor, highlighted by bold black-trimmed windows that frame lush views. A chic piece of abstract art above the plush, low-profile bed adds a touch of sophistication. The space is harmonized by soft lighting and subtle textures, creating an ideal retreat for relaxation.
Check Out the Bathroom with Black Accents and Minimalist Textures

The shower features a sleek black-framed glass enclosure, creating a clean and defined look. A freestanding white tub is paired with a minimalist black faucet and textured stool, adding functional yet subtle design elements. The room’s soft neutral tones and textured rug balance the black accents for a calm and cohesive aesthetic.
Wow, Look at the Bathroom with Wooden Accents and Linear Tile Design

The bathroom features warm wooden cabinetry and shelving, creating a natural contrast against the sleek white linear wall tiles. A horizontal window allows natural light to filter through while maintaining privacy. The dark flooring adds depth, while minimalist lighting fixtures complement the clean and organized aesthetic.
Source: The House Designers – Plan 9446







