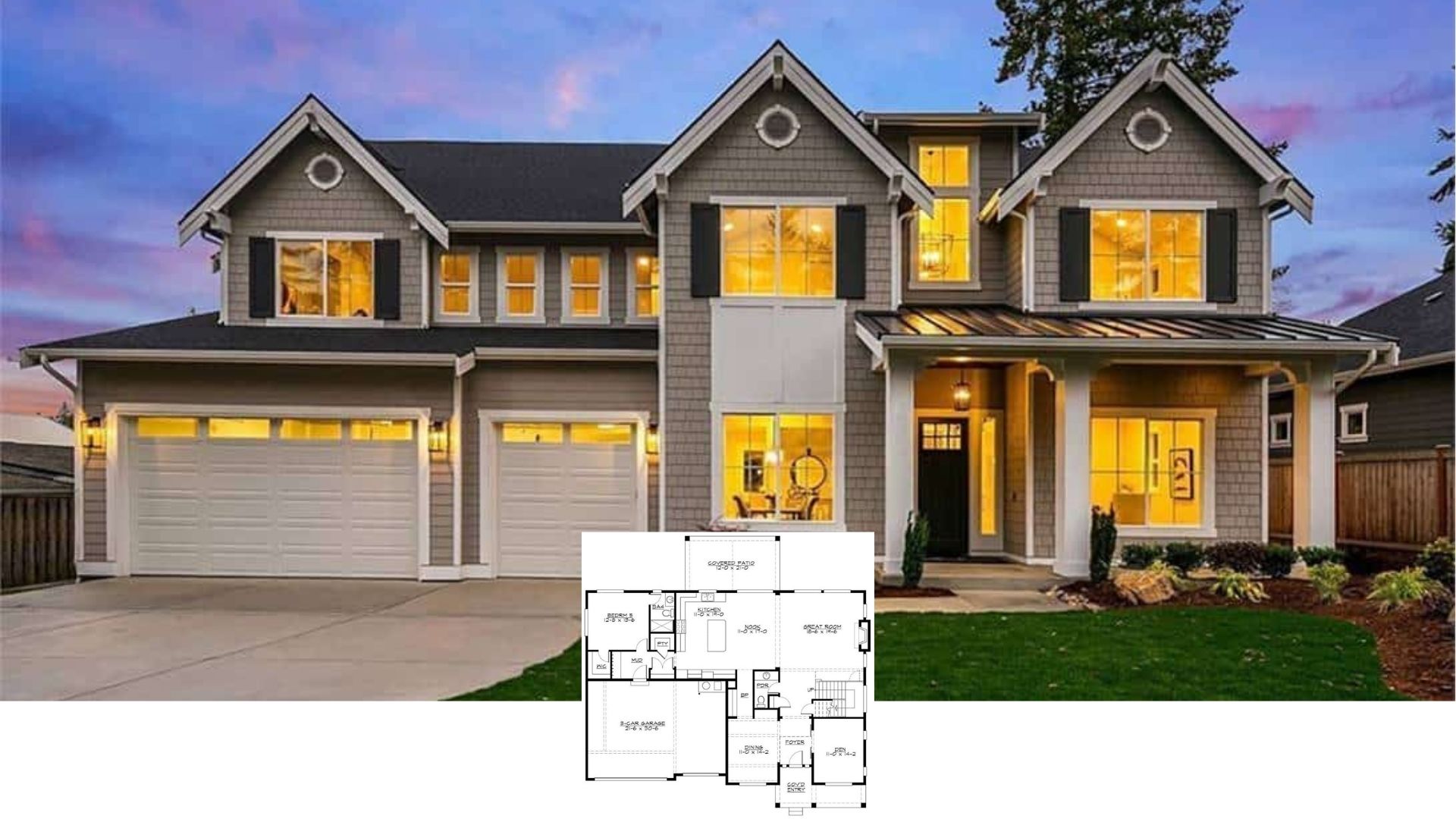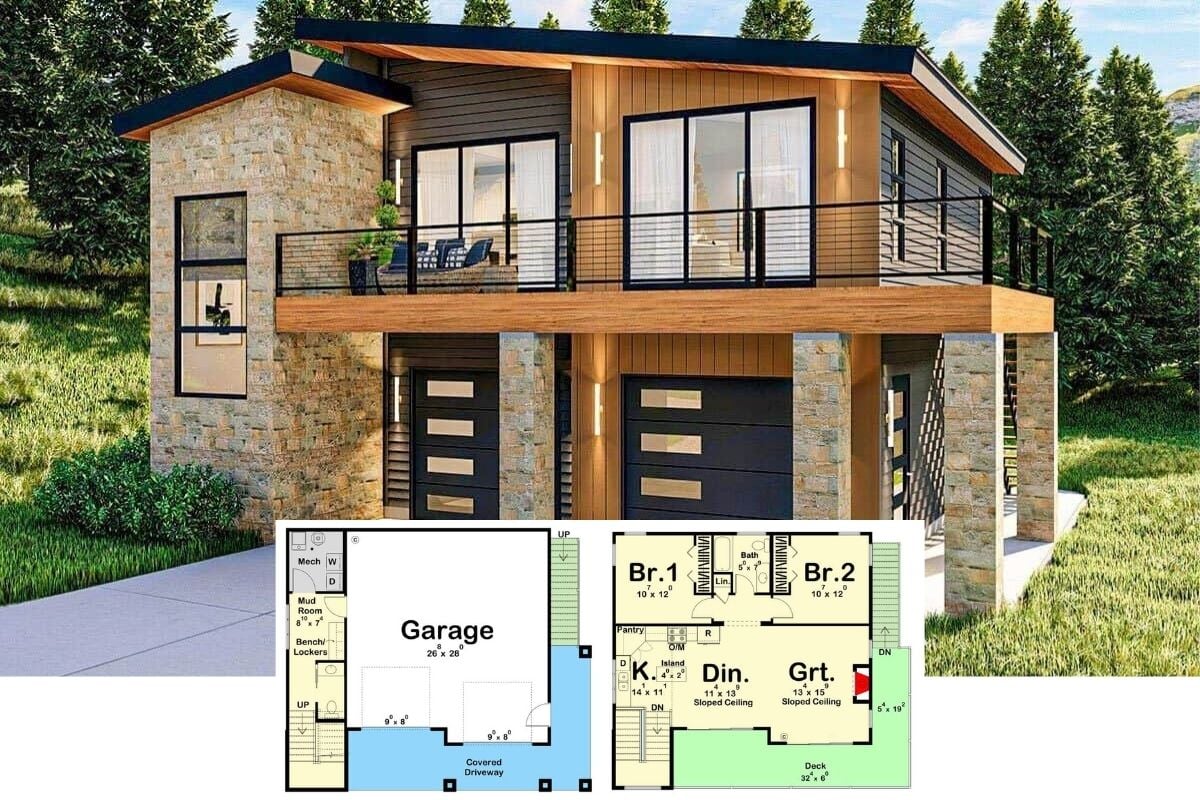Discover the captivating charm of open concept homes, where boundaries dissolve to create seamless transitions between living spaces. These thoughtfully designed residences invite an abundance of natural light, crafting an inviting and spacious environment. Experience the art of blending functionality with elegance as we delve into homes that celebrate openness and connectivity. Join us as we explore how these layouts enhance modern living by fostering both community and personal retreat.
#1. Three-Bedroom Craftsman Cottage with Open Concept Design

This charming home features a traditional gabled roof and a bright facade accentuated by rustic wooden shutters. The inviting front porch with its wooden steps and railings creates a seamless transition between the exterior and the natural surroundings. Flanked by twin dormer windows, the entryway is both welcoming and elegantly understated, enhancing the home’s classic appeal.
Main Level Floor Plan

This floor plan highlights a seamless transition from the kitchen to the family room, perfect for gatherings. The primary bedroom is generously sized with an ensuite bath and ample closet space. Notice the dual decks, offering additional outdoor living areas to enjoy.
Additional Level Floor Plan 1

This floor plan showcases a thoughtful layout with two spacious bedrooms, each boasting ample square footage and 8′ ceilings. The central bathroom is conveniently positioned between the bedrooms, optimizing privacy and accessibility. Additional attic spaces offer flexible storage solutions, while the large deck enhances outdoor living options.
Additional Level Floor Plan 2

=> Click here to see this entire house plan
This floor plan features an expansive patio perfect for outdoor relaxation. Inside, the design includes 8-foot ceilings, providing an open and airy feel. The layout efficiently connects the bathroom and utility spaces to the main living area, optimizing functionality.
#2. Five-Bedroom Angled Craftsman Home with Open Living Space

This Craftsman-style home gracefully combines stone and timber elements across its facade, creating a warm yet refined appearance. The gabled rooflines and exposed wooden trusses add a touch of rustic elegance, while large windows invite abundant natural light. With a spacious porch and intricate architectural details, this home offers both classic charm and modern functionality.
Main Level Floor Plan

This floor plan showcases a thoughtful design with a central family room featuring a coffered ceiling, seamlessly connecting to a covered terrace. The master suite offers privacy with its own vaulted space, while the kitchen includes a convenient island and adjacent breakfast area. Notice the screened porch, perfect for enjoying outdoor views while being protected from the elements.
Additional Level Floor Plan 1

This floorplan reveals an optional bedroom measuring 16’6″ x 16’6″, with an adjoining bath for added convenience. The space is thoughtfully designed with a closet and direct access via a staircase, making it a versatile addition for families or guests. The layout suggests flexibility, allowing homeowners to customize their living arrangements.
Additional Level Floor Plan 2

This terrace level floor plan is designed for entertainment and future expansion, featuring a spacious recreation area at its heart. It thoughtfully includes a designated theater room and hobby room, offering ample opportunities for personalization. The layout also provides a future bedroom, ensuring adaptability for growing needs.
=> Click here to see this entire house plan
#3. A Three-Bedroom Craftsman-Style Home with Open Living Space and Covered Porch

This house features a traditional gable roof and clean, horizontal siding in a soothing light gray hue. The simple front porch is accentuated by rustic wooden columns, adding a warm, welcoming touch to the modern exterior. Large, symmetrical windows provide ample natural light and contribute to the home’s balanced and orderly appearance.
Main Level Floor Plan

This floor plan features a well-organized main floor with a spacious living room at its heart, measuring 252 square feet. The kitchen, complete with a pantry, connects seamlessly to the dining area, making meal prep and dining convenient. Additional highlights include a front porch for welcoming guests and a deck for outdoor relaxation, all under 8-foot ceilings for a cozy atmosphere.
Additional Level Floor Plan 1

This floorplan features a spacious primary bedroom with an adjoining bath and closet, offering privacy and convenience. Two additional bedrooms share a hallway and a separate bath, providing ample space for family or guests. A charming front porch and a rear deck extend the living area outdoors, enhancing the home’s functionality and appeal.
=> Click here to see this entire house plan
#4. 4-Bedroom Mountain-Style Home with Open Living Spaces

This stunning lakeside home features a dramatic A-frame design with floor-to-ceiling windows that flood the interior with natural light. The upper-level balcony offers a perfect vantage point for enjoying the serene surroundings. Stone accents and warm lighting add a rustic yet sophisticated charm to the exterior, creating a welcoming ambiance.
Main Level Floor Plan

This floor plan showcases a clever layout featuring dual master suites, perfect for flexible living arrangements. The central family room opens to both a screened porch and an open deck, creating seamless indoor-outdoor flow. With its spacious kitchen and dining area adjacent to the family room, this design is ideal for entertaining and everyday comfort.
Additional Level Floor Plan 1

This floor plan highlights a generous recreation room, perfect for gatherings, positioned between a cozy bedroom and a versatile bunk room. The layout offers a seamless flow, with easy access to a lower patio or deck, enhancing the indoor-outdoor living experience. A well-placed mechanical room and bathroom ensure functionality without compromising on space.
=> Click here to see this entire house plan
#5. Three-Bedroom Traditional Home with Open Living Spaces

This home’s exterior boasts a unique blend of rustic stone and classic brickwork, creating a timeless appeal. The arched entrances and twisted columns add a touch of elegance, inviting you into the cozy porch area. Lush greenery and a vibrant tree provide a beautiful contrast to the structured facade, enhancing its curb appeal.
Main Level Floor Plan

This first floor plan highlights an open layout with a central kitchen leading into the breakfast nook and family room. The design emphasizes connectivity, allowing easy movement from the dining area to the expansive veranda. Notably, the inclusion of a study near the entry provides a quiet retreat away from the main living spaces.
Additional Level Floor Plan 1

This second floor plan features a generous master suite complete with a dedicated wardrobe and an adjoining master bath. Two additional bedrooms, each with their own walk-in closets, offer ample storage and personal space. A utility room and a shared bathroom enhance the functionality of this well-organized layout.
=> Click here to see this entire house plan
#6. 4-Bedroom Acadian Style Home with Open Concept Living and Brick Facade

This inviting brick ranch home features classic gable roofs and earthy tones that blend with its natural surroundings. The facade is highlighted by green shutters, adding a touch of color and character to the structure. A central porch with wood accents offers a welcoming entryway, leading to a neatly manicured front lawn and a spacious driveway.
Main Level Floor Plan

This floor plan showcases a well-balanced layout with a central great room that connects seamlessly to the kitchen and dining areas, promoting a sense of openness and fluidity. The master bedroom is strategically placed for privacy and includes an en-suite bathroom and spacious closet. Three additional bedrooms share access to a second bathroom, providing ample space for family or guests. A two-car garage and a rear porch complete the functionality of this inviting home.
=> Click here to see this entire house plan
#7. Five-Bedroom Modern Farmhouse with Open Concept Living and 3-Car Garage

This modern farmhouse features a crisp white exterior with dark window frames, creating a striking contrast that emphasizes its clean lines. The symmetrical facade is balanced by a prominent central entrance with large glass panels, adding to its contemporary appeal. Gabled rooflines and minimal landscaping enhance the home’s streamlined aesthetic.
Main Level Floor Plan

This floor plan showcases a well-organized layout featuring a central great room with vaulted ceilings, seamlessly connecting to the kitchen and dining area. The master suite is strategically placed for privacy, complete with its own bath and expansive closet space. Additional bedrooms and a flexible game room provide ample space for family and guests, while the rear porch offers an inviting outdoor retreat.
Additional Level Floor Plan 1

This floorplan showcases a central open-concept living area with a spacious kitchen island as its focal point, perfect for gatherings. The layout efficiently separates private bedrooms from the communal spaces, ensuring privacy and comfort. Notice the convenient garage access and thoughtful inclusion of multiple bathrooms, enhancing functionality for a busy household.
=> Click here to see this entire house plan
#8. A One-Bedroom Modern Craftsman Tiny Home with Workshop and Patio

This contemporary ranch-style home features a striking black garage door that adds a distinctive touch to its clean, white facade. The large front windows invite natural light into the interior spaces, enhancing the home’s open and airy feel. Simplistic yet stylish, the exterior light fixtures complement the overall modern design, creating a welcoming entrance.
Main Level Floor Plan

This one-bedroom modern Craftsman tiny home combines functionality and charm with its well-designed layout. The 727-square-foot living space features an open-concept living room and kitchen, a cozy bedroom with a walk-in closet, and a full bathroom, all leading to a 10’x10′ private patio for outdoor enjoyment. Attached to the home is a spacious 27’x37′ workshop with vaulted ceilings, making it an ideal space for hobbies, storage, or professional projects.
=> Click here to see this entire house plan
#9. Three-Bedroom Craftsman Farmhouse with Dual Decks and Rustic Elegance

This charming farmhouse features a striking blue exterior complemented by natural wooden posts supporting the inviting front porch. The symmetrical design and large windows offer a perfect blend of traditional and modern aesthetics. Nestled in a wooded area, it provides a serene retreat from the hustle and bustle of daily life.
Main Level Floor Plan

This floorplan highlights a seamless flow between the family room, dining area, and kitchen, making it perfect for gatherings. The primary bedroom offers privacy with an en-suite bathroom and adjacent closet, all within 8′ ceilings throughout. Two expansive decks extend the living space outdoors, creating additional areas for relaxation and entertaining.
Additional Level Floor Plan 1

This floor plan features two sizable bedrooms flanking a central bathroom, each equipped with ample attic storage. The design cleverly integrates a cozy nook near the stairwell, perfect for a reading corner or small workspace. Step onto the generous deck from the upper floor, offering an inviting space for outdoor relaxation.
Additional Level Floor Plan 2

This floor plan reveals a versatile basement space characterized by its 8-foot ceilings, offering ample headroom for various uses. The layout includes a central staircase, optimizing accessibility and flow within the space. A designated area for utilities ensures functionality without compromising on available living or recreational space.
=> Click here to see this entire house plan
#10. Timeless 3-Bedroom Ranch with Brick Detailing and Open Concept Design

This home showcases a timeless red brick facade, complemented by a welcoming arched entryway. The symmetrical layout features large windows on either side, allowing ample natural light to flood the interior. A well-maintained lawn and a neat brick-bordered walkway enhance the home’s inviting curb appeal.
Main Level Floor Plan

This well-designed floor plan includes a master suite with an adjoining bathroom, offering ample privacy. The layout features a formal living room, a cozy family room connected to the kitchen, and a convenient breakfast nook. Notably, the inclusion of an exercise room and study provides versatile spaces for both relaxation and productivity.







