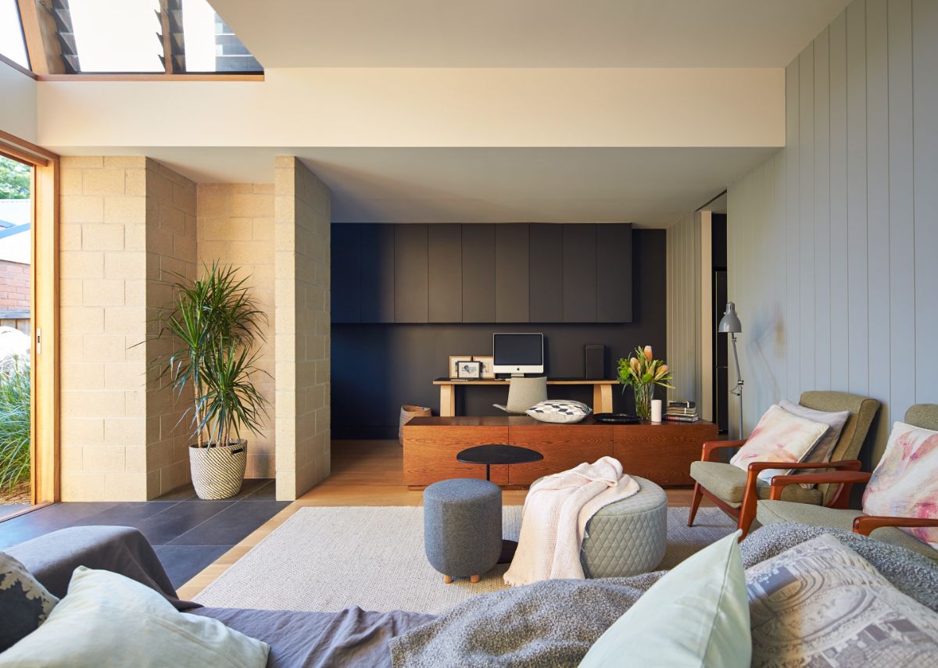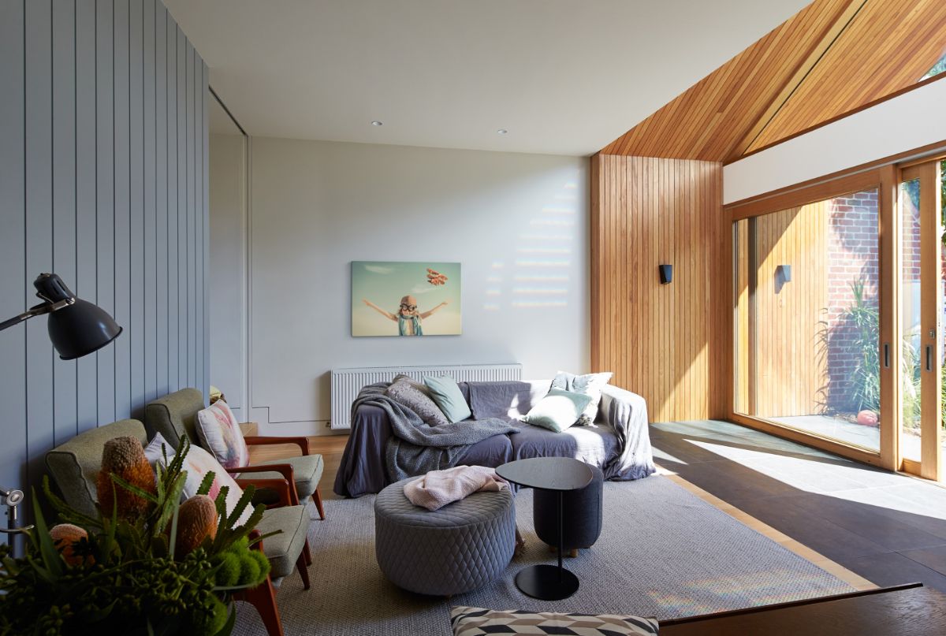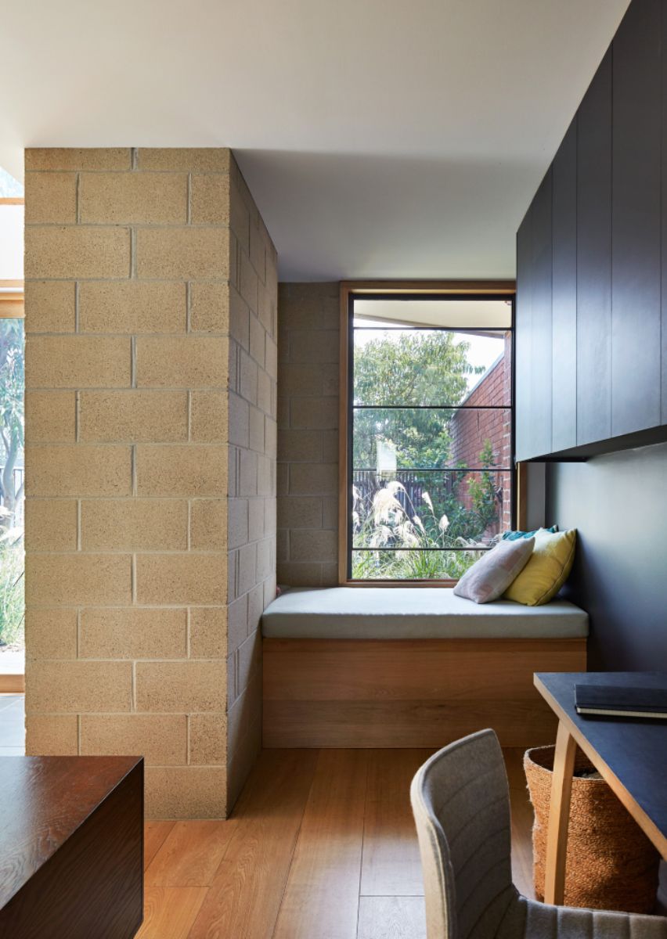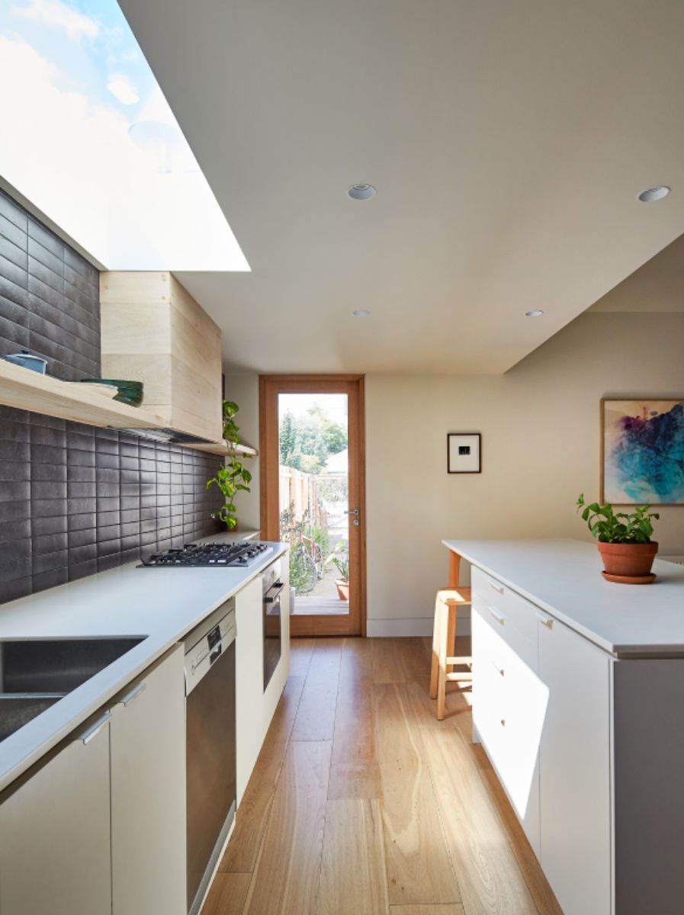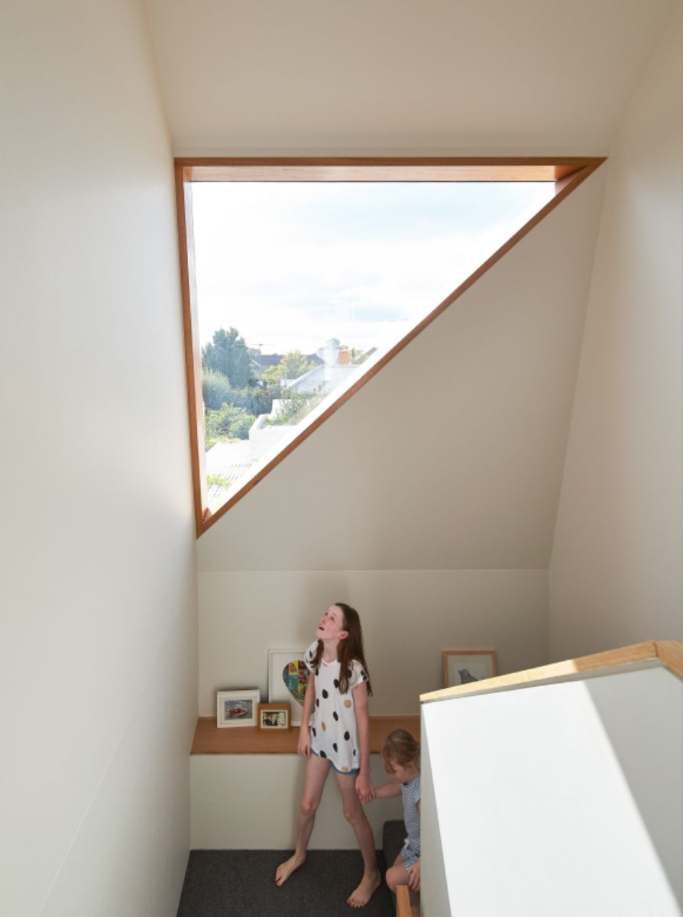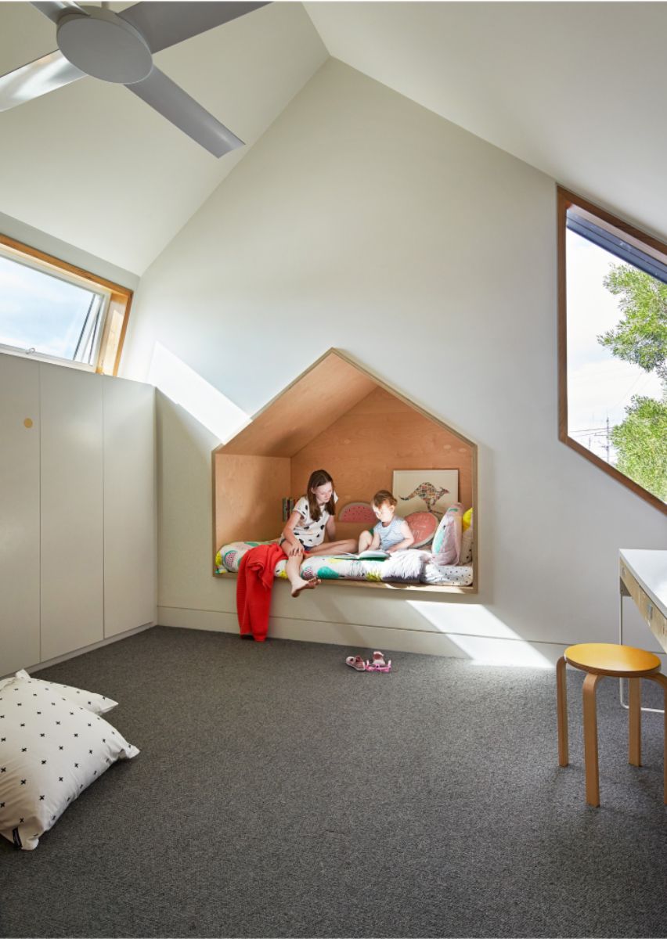Designed by: Timmins and Whyte
This cherished Edwardian residence in Northcote was home to an expanding family. To remain in the area the house needed to adapt and evolve from a house for two to a home for six. The front two existing bedrooms remain and a new extension extended out and up.
Contemporary family living, comfort and functionality were at the heart of our approach, and centred around creating the opportunity for an individual or a group to sit, play, eat, read or chat in one open plan space.
The rear façade opens up to the north facing yard and takes advantage of views to the garden and the sky. Our site-responsive design on the existing heritage footprint is sensitive to its surrounds yet deliberate in its juxtaposition of the old with the new.
A little like two distinct sibling personalities, these architectural counterparts along with interconnected indoor and outdoor spaces allow for both retreat and reunion.


