
Architect: Story Architecture
Location: Linh Trung, TP Thủ Đức
Area: 87m2
Completion Year: 2022
Photographs: Bùi Minh Quốc



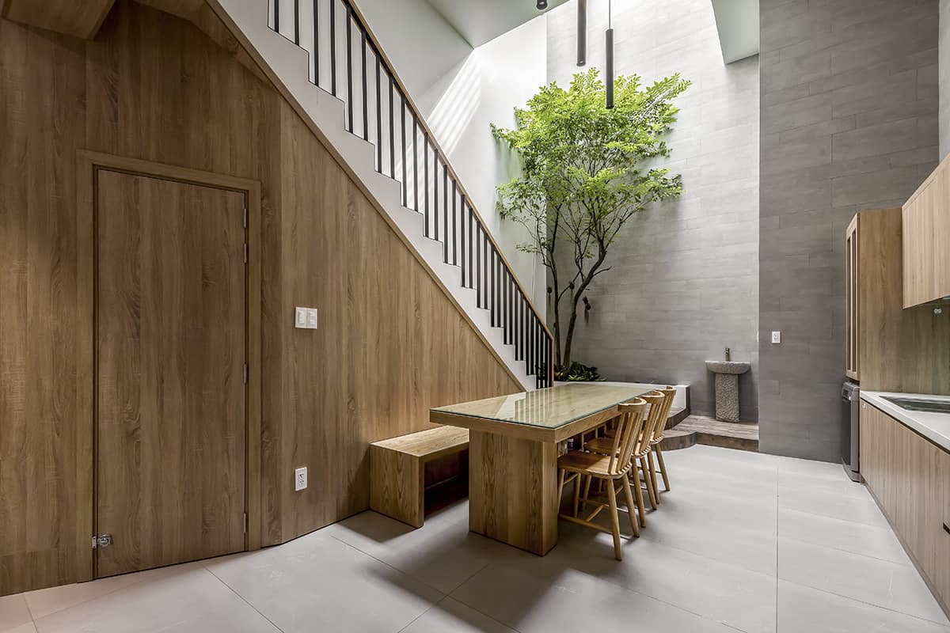
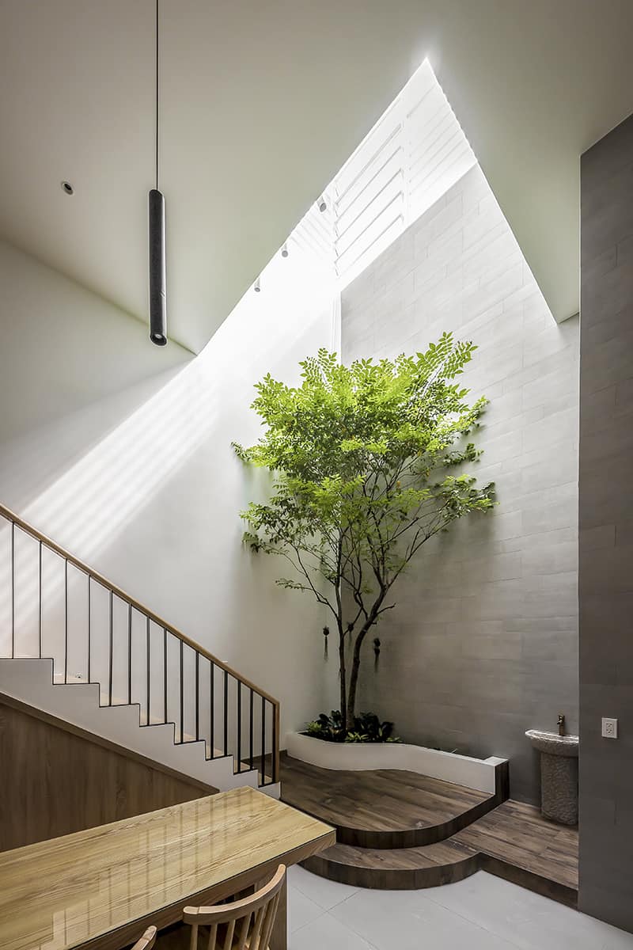




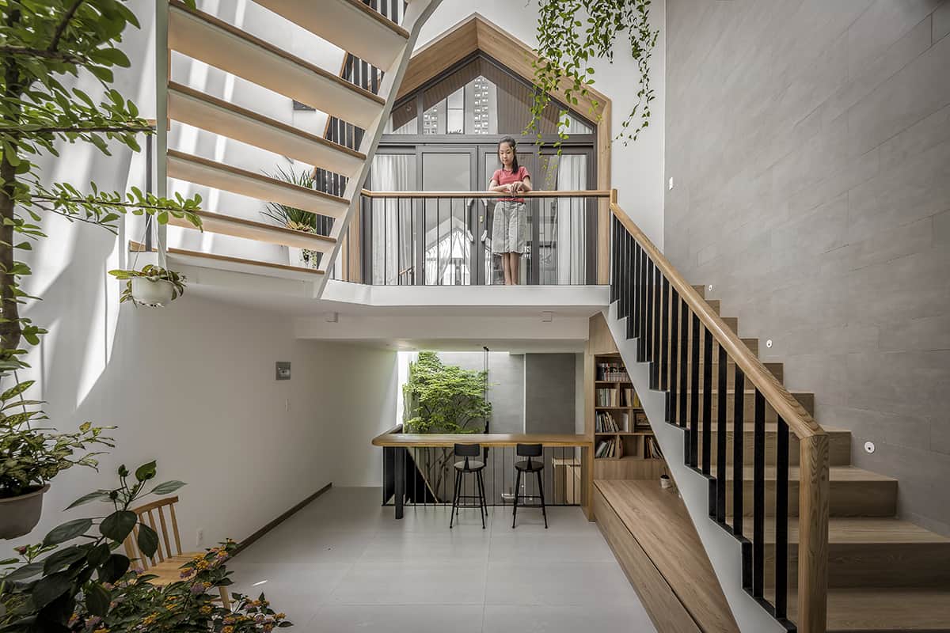
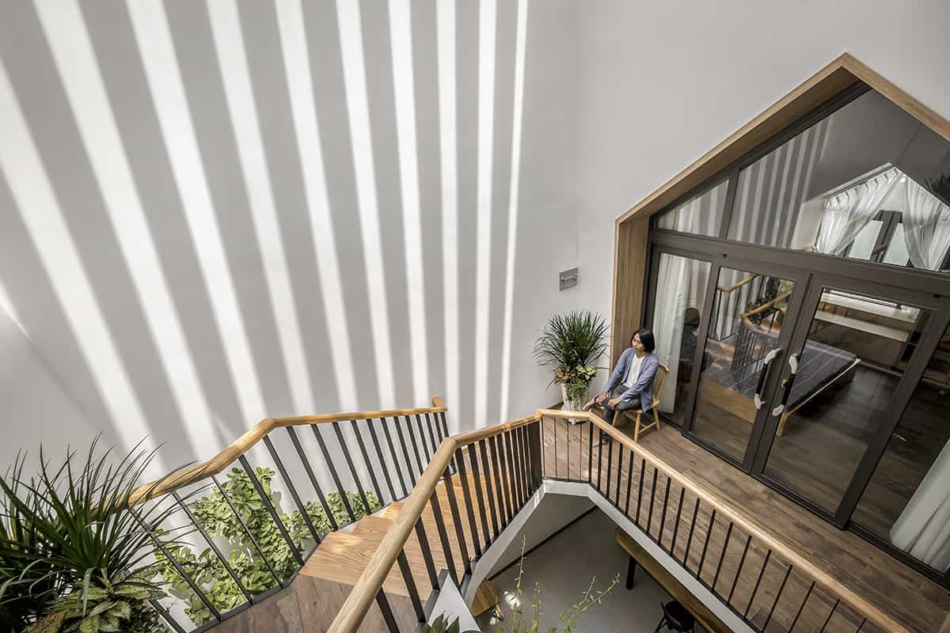





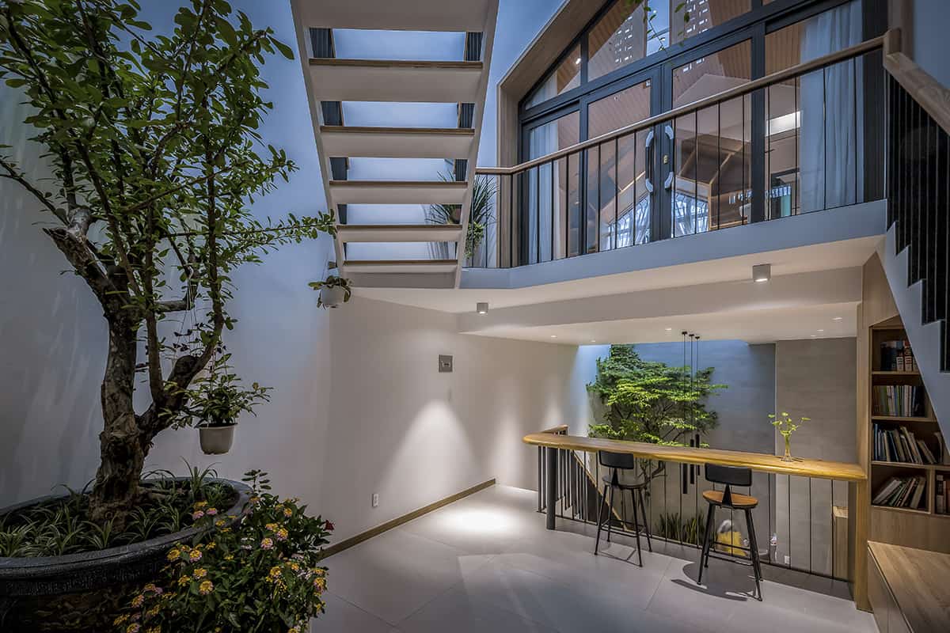


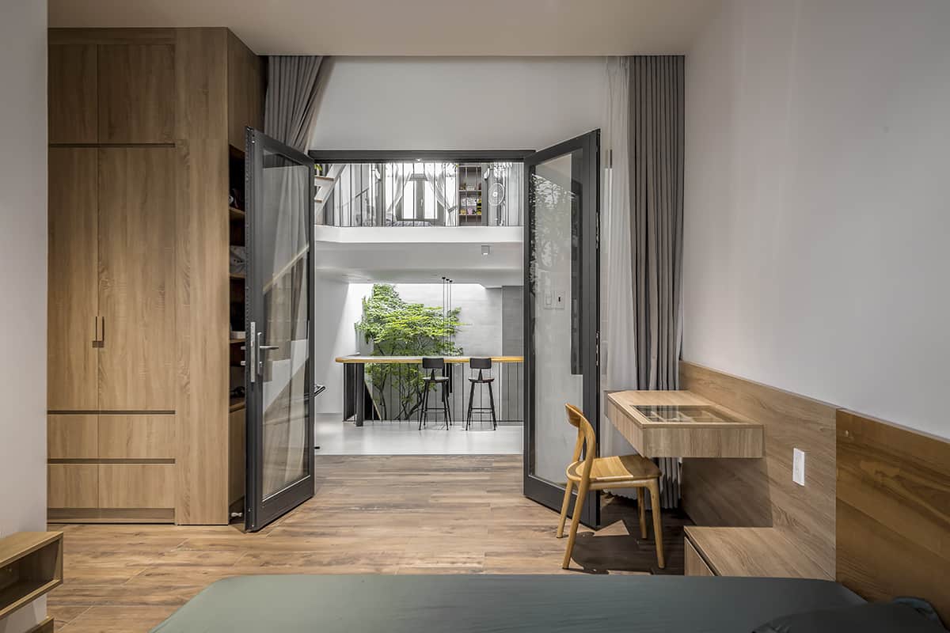
Nhà Anh Tú project was built in Linh Trung Ward, Thu Duc City. The house is located in a small alley with many large sala trees that have been planted for a long time, for the couple and their young daughter.
The owner is a nature lover and likes to take care of ornamental plants, so the architect advised to sacrifice a corner of the house that was not built to keep the existing sala tree, both as a souvenir and as a shade for the house from the west. home.
With the cultural lifestyle of the houses in the alley, the frequent exchange of the owners, the work of the atrium can lose the privacy of the bedrooms. In order for the house to be both airy and connected, and at the same time having the necessary privacy, the architect consults technical solutions with 3 combined handling tips: floor clearance, floor deviation, and ladder deviation. .
The split atrium creates a convective ventilation that brings light and nature into the house, but still ensures privacy for the living room when neighbors come to play, while the solution of the floor split and the outside ladder makes it impossible to the space becomes lively but also makes moving between floors more convenient.
The difference between the floors and the stairs helps the parents’ room and the child’s room, although on two different floors, to move closer, and the atrium allows the two rooms to observe each other, exchange and exchange easily, creating a connection. space and people.
The door to the bedroom is a large glass door system, opening the inner attic space, creating light ventilation, combined with the curtain that can be opened and closed, forming a flexible space, connecting people with people. Nature, connecting children with parents, when needed, can pull the curtain to ensure privacy.
The interior is simply designed to create a feeling of lightness and spaciousness. The main white color scheme with mango wood color brings a cozy feeling, combining natural light and green patches alternating the hallway and bedroom to create a harmonious balance for the space to rest and work.
The front of the house is located to the west, so the architect used a white painted iron lattice system to create a sense of lightness and greenery to reduce sunlight pressure, and also create privacy for the bedrooms located on the facade.






