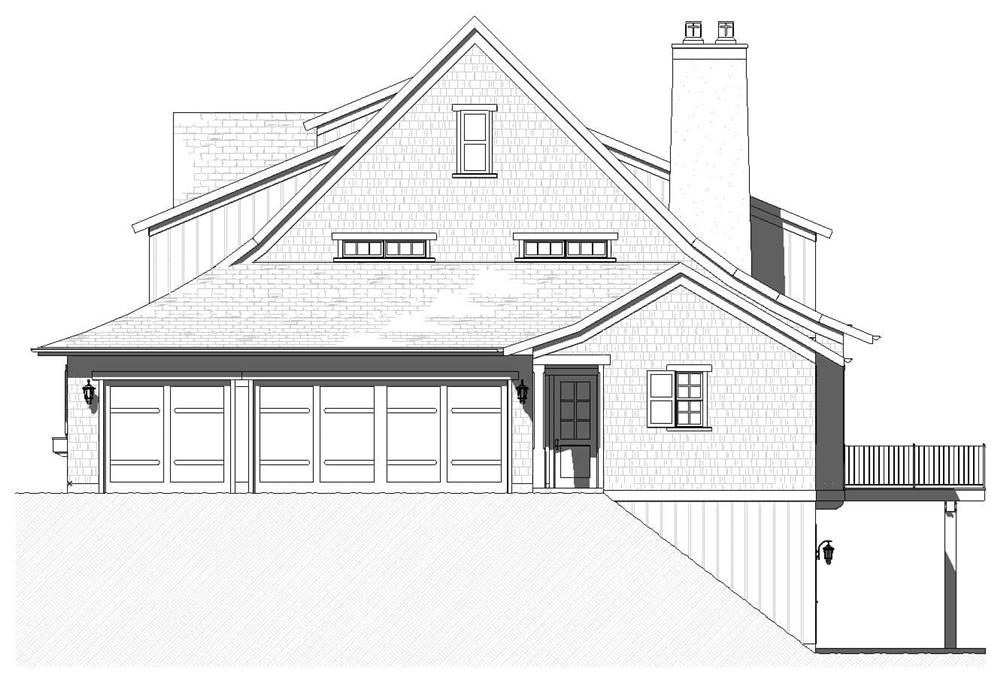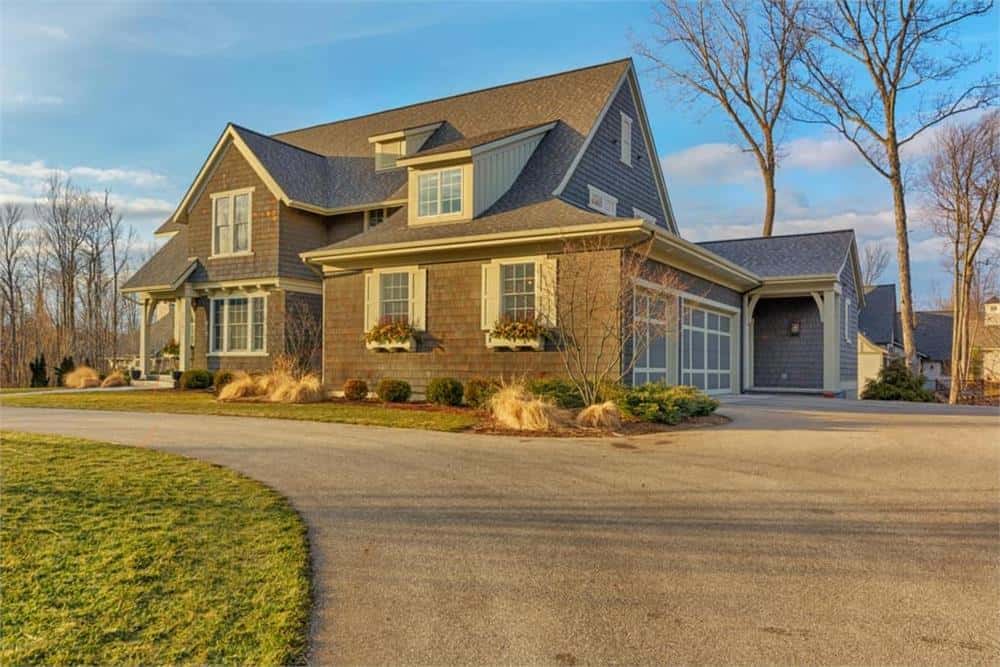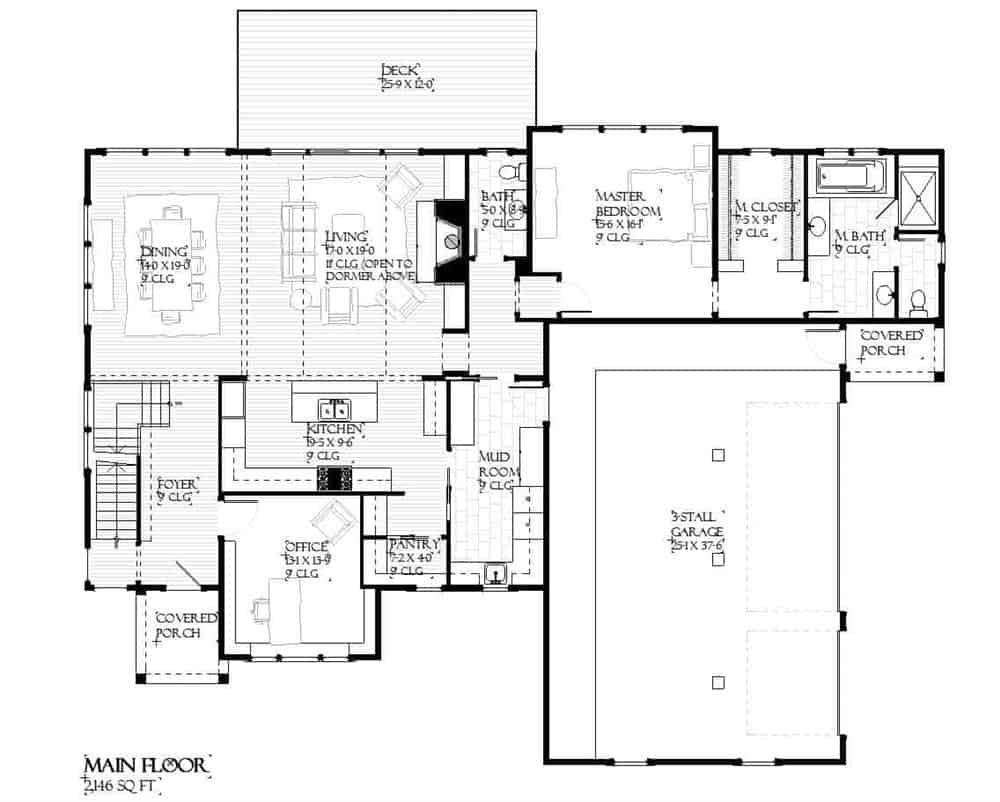Welcome to this attractive 4,657 square-foot New England Shingle-style home, where timeless coastal elegance meets modern living! With 4 spacious bedrooms and 4.5 bathrooms, this home is designed for both relaxation and entertaining. The charming shingle siding, steep rooflines, and graceful dormer windows bring classic East Coast vibes, while the spacious interior provides all the comforts and style you could dream of.
Charming Family Home with Classic Appeal

This home reflects the New England Shingle architectural style, known for its distinctive use of shingle siding and steeply pitched rooflines. The asymmetrical design and subtle curves around the dormer windows add a coastal-inspired elegance, typical of this style. With its understated detailing and natural materials, the home captures the relaxed, timeless charm of classic East Coast estates.
Expansive Main Floor Layout for Ultimate Comfort and Functionality
This expansive floor plan showcases a seamlessly integrated living space designed for comfort and convenience. The heart of the home features an open-concept living and dining area, perfect for family gatherings and entertaining guests. A spacious kitchen with an island opens to a generously sized deck, making indoor-outdoor living a breeze. The master suite, complete with a large walk-in closet and luxurious bath, offers a private retreat. Practical elements such as a mud room and pantry enhance the home’s functionality, while the three-stall garage ensures ample storage and parking space. Thoughtfully designed for both daily living and hosting, this floor plan caters to a modern family’s needs.
Buy: The Plan Collection – Plan 168-1146
Versatile Upper Floor with Bonus Room and Cozy Nooks
This upper floor layout cleverly balances private spaces with shared areas. The plan features three sizable bedrooms including a vaulted ceiling in Bedroom 3, adding a touch of spaciousness. A comfortable sitting area invites relaxation, while the ‘Open to Below’ design connects the floor visually with the main level. Two thoughtfully placed bathrooms ensure convenience, and the bonus room offers flexible space for anything from a home office to a playroom. Practical and family-friendly, this upper floor combines comfort and functionality seamlessly.
Spacious Lower Floor with Perfect Guest Setup
The lower floor is designed with both functionality and convenience in mind, featuring a generous family room and bar area ideal for entertainment. Adjacent to this space is a large patio, seamlessly connecting indoor and outdoor living. A dedicated guest room offers privacy and comfort, while a practical mud room and bath ensure cleanliness and ease of use. Ample storage and mechanical space cater to all organizational needs, making this floor a balanced blend of leisure and practicality.
Buy: The Plan Collection – Plan 168-1146
Side-View from Garage Side

This shingle-style residence boasts a classic and understated elegance. The symmetrical design focuses on functionality while maintaining a sophisticated look. A multi-garage setup integrates seamlessly into the facade, while a steeply pitched roof adds architectural interest. The mix of vertical and horizontal elements, along with a prominent chimney, lends a balanced aesthetic. A quaint front door underlines the home’s inviting nature, making it a perfect blend of charm and practicality.
Side-View Illustrating the Build for a Sloped Property

This home design masterfully integrates traditional shingle-style architecture with the challenges of a sloped site. The multi-tier structure embraces the uneven terrain, enhancing both curb appeal and functionality. A prominent chimney anchors the design, while varied rooflines add depth and interest. Large, symmetrical windows bring in natural light, and the arched entryway provides a welcoming touch. A spacious deck extends from the side, perfect for capturing views and enjoying outdoor living. The thoughtful integration of classic details and practical elements makes this home both charming and functional.
Buy: The Plan Collection – Plan 168-1146
Classic Shingle-Style Residence with Inviting Curb Appeal Thanks to Classic Roof-Lines, Shingle Exterior and Covered Entry

This charming shingle-style home blends timeless architectural elements with practical design. The exterior features a mix of light and dark gray tones, providing a striking yet harmonious palette. The steeply pitched roof and dormer windows add character and depth, while the symmetrical windows ensure ample natural light. Thoughtfully integrated window boxes under the front windows offer an opportunity for delightful seasonal displays. The inviting arched entryway, combined with manicured landscaping and a sweeping driveway, creates a warm and welcoming entrance perfect for family living.
Side-Angle View Revealing a Three-Vehicle Garage

This charming shingle-style home blends timeless architectural elements with practical design. The exterior features a mix of light and dark gray tones, providing a striking yet harmonious palette. The steeply pitched roof and dormer windows add character and depth, while the symmetrical windows ensure ample natural light. Thoughtfully integrated window boxes under the front windows offer an opportunity for delightful seasonal displays. The inviting arched entryway, combined with manicured landscaping and a sweeping driveway, creates a warm and welcoming entrance perfect for family living.
This Particular Build Showcases the Walkout Basement Design

This charming multi-story home embraces natural light, with ample windows and a cozy balcony for outdoor relaxation. The mix of board and batten siding with shingle detail creates visual interest and texture. A well-maintained lawn extends from the house, providing an ideal space for family activities and gatherings. The stone steps to the side add a rustic touch, seamlessly integrating the landscape with the home’s design. Perfect for those who love to entertain, the raised deck and open lower porch offer versatile outdoor spaces.
The Arched Door Enters Into a Dedicated Foyer Which is Very Interesting with the Reverse Straight Staircase Orientation

Step into this charming foyer where classic design meets modern comfort. The arched wooden front door makes a bold statement with its elegant grid window, warmly welcoming all who enter. A sculptural staircase with rich wood treads and crisp white balusters creates visual interest, leading the eye upwards. Soft neutral tones on the walls and a plush area rug add warmth, while large windows ensure the space is filled with natural light. The thoughtful placement of a brass-inlaid console table and decor enhances both the functionality and aesthetic appeal of this inviting entryway.
I Have to Admit that the Interior Pleasantly Surprised Me with how Contemporary and it Is While Retaining Some Historic Charm

Step into this inviting living room, where vaulted ceilings create a sense of spaciousness and grandeur. The room is bathed in natural light, thanks to the expansive windows that offer a stunning view of the outdoors. Comfortable seating is arranged around a central fireplace with a clean, modern design, complemented by built-in shelves displaying personal touches and decor. Warm wood flooring and neutral tones enhance the room’s inviting ambiance, making it a perfect space for family gatherings or quiet evenings by the fire.
Massive Windows Spanning the Entire Width of the Home Create a Bright and Warm Great Room

This spacious family living room features a vaulted ceiling, infusing the space with airy openness. Large, floor-to-ceiling windows flood the room with natural light while offering a beautiful view of the outdoors. A comfortable seating arrangement is anchored by a plush ottoman, creating an inviting spot for relaxation. The adjacent dining area seamlessly integrates with the living space, perfect for hosting gatherings. Warm wooden floors and a stone fireplace add a touch of rustic charm, completing the room’s welcoming and cozy atmosphere.
This Kitchen is Super Interesting Built Into an Alcove Space and Then There are the Novel Bench-Style Island Stools

This beautiful kitchen seamlessly blends practicality with elegance. The warm tones of the cabinetry and backsplash create a cozy atmosphere, while the large island with granite countertops serves as a perfect gathering spot. Overhead, stylish glass pendants add a touch of sophistication and illuminate the space. Comfortable seating along the island invites casual meals and conversations, complemented by built-in shelves and display cabinets that add both function and charm. This kitchen’s design balances aesthetic appeal with everyday usefulness, making it the heart of the home.
Brooding Dark Paneling Line this Sophisticated Home Office

This home office exudes sophistication with its dark wood paneling and built-in shelves that provide ample storage for books and decor. The space is thoughtfully illuminated by recessed lighting, creating a well-lit working environment. Large windows with plantation shutters offer versatility in light control while adding a traditional touch. The wooden desk, paired with a comfortable leather chair, anchors the room, making it both functional and stylish. An inviting reading nook with a cozy lamp and cushioned chair adds a personal touch, perfect for moments of relaxation or study.
Upper Landing View Into the Living Room

This stunning open loft space offers a breathtaking view of the living area below and outdoors beyond. High ceilings and large windows flood the room with natural light, creating an airy and spacious ambiance. The room below features comfortable seating arranged around a modern fireplace, perfect for cozy gatherings. French doors lead to a charming deck, seamlessly blending indoor and outdoor living. The loft’s rich wooden railing contrasts beautifully with the soft neutral walls, adding a touch of warmth to the modern design. This versatile space beautifully combines function with style, making it a perfect spot for relaxation or a reading nook.
Buy: The Plan Collection – Plan 168-1146










