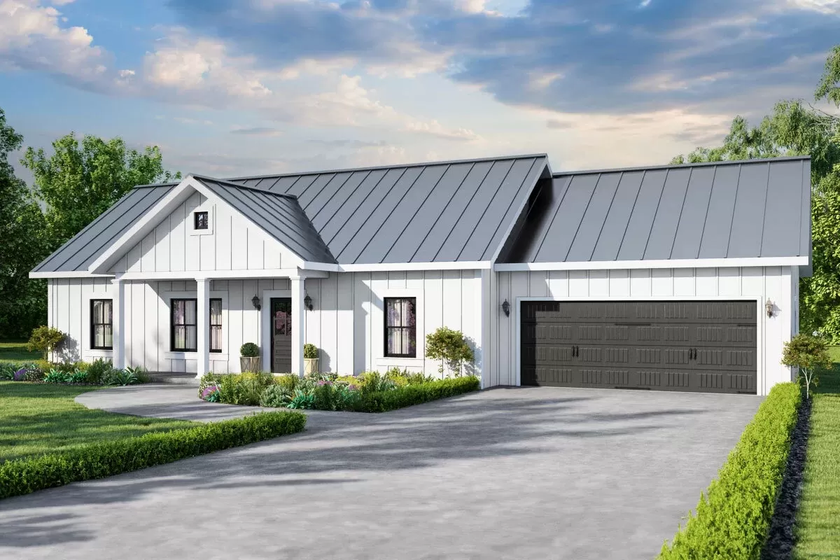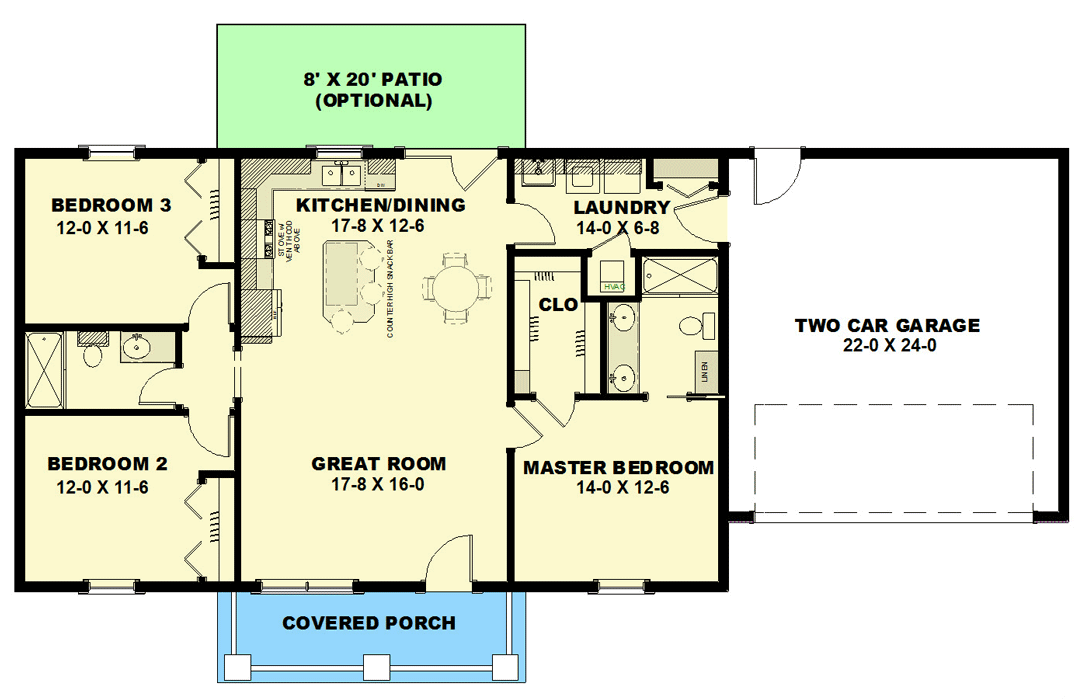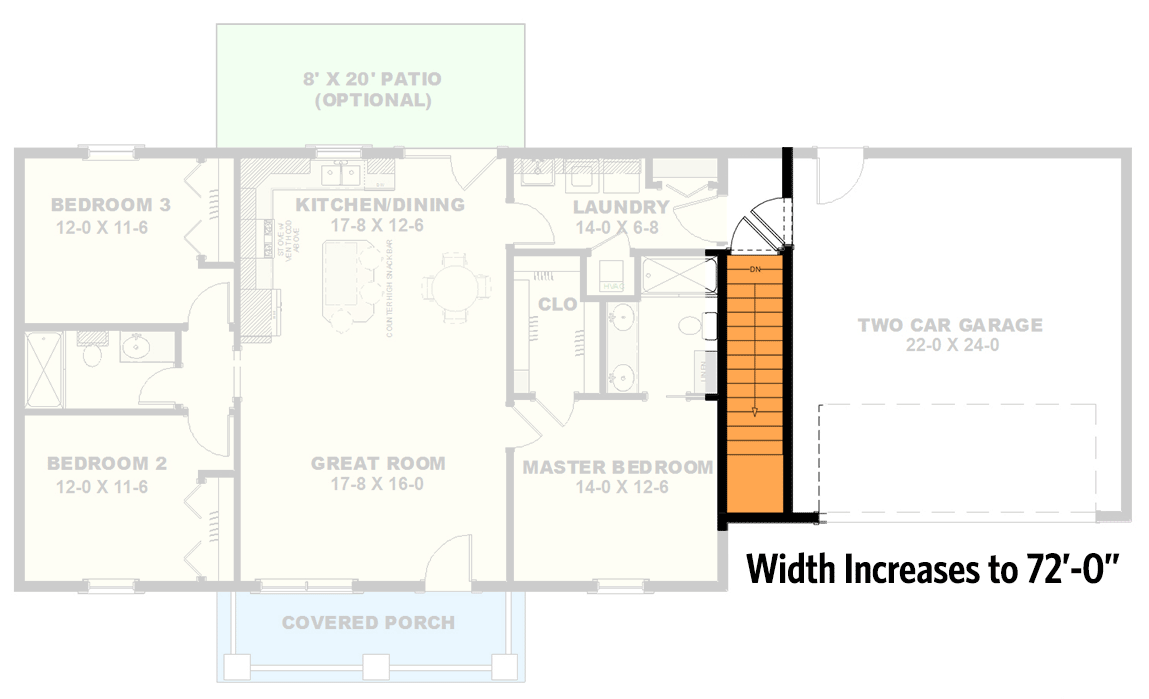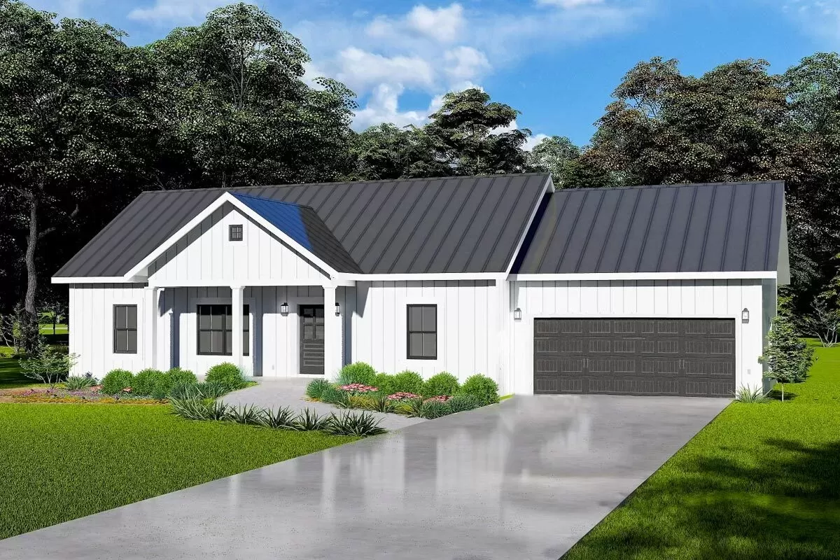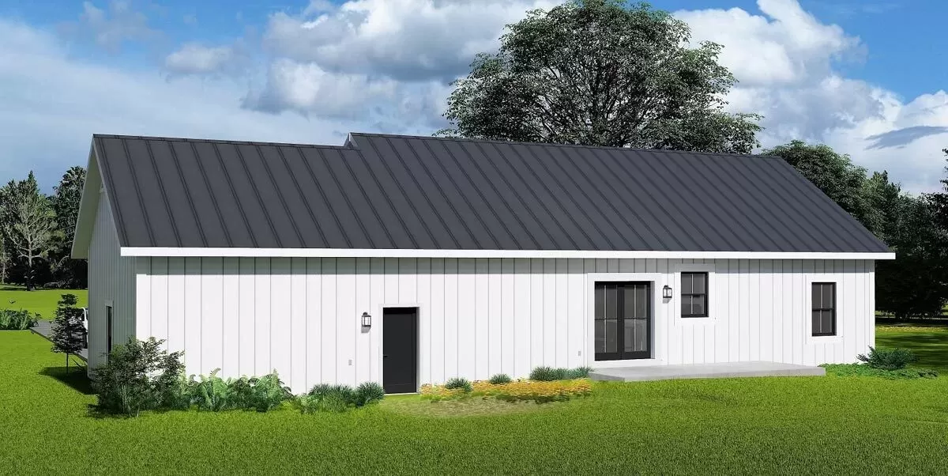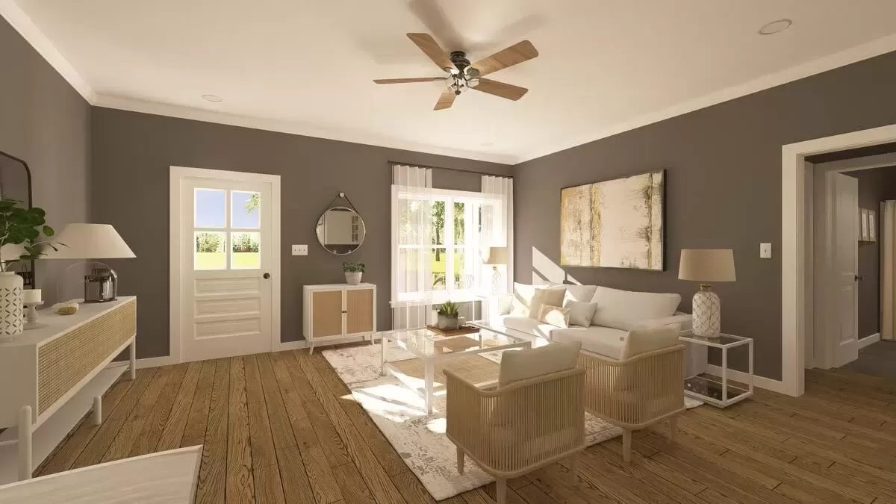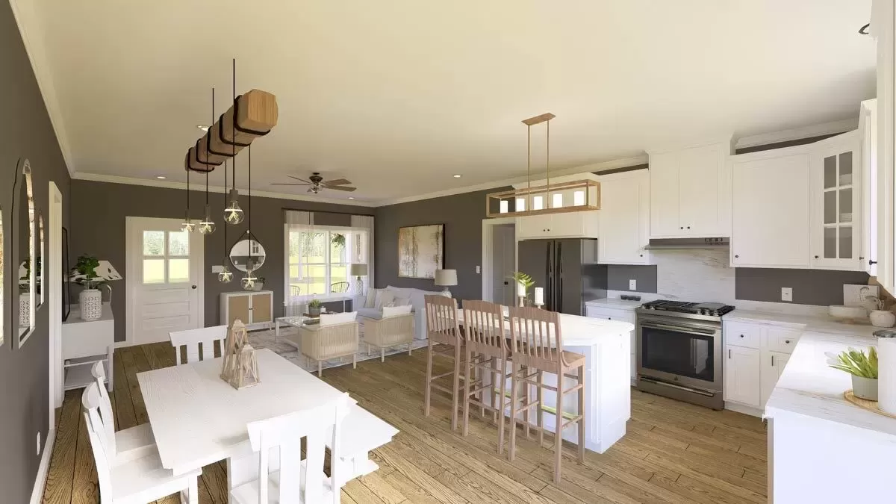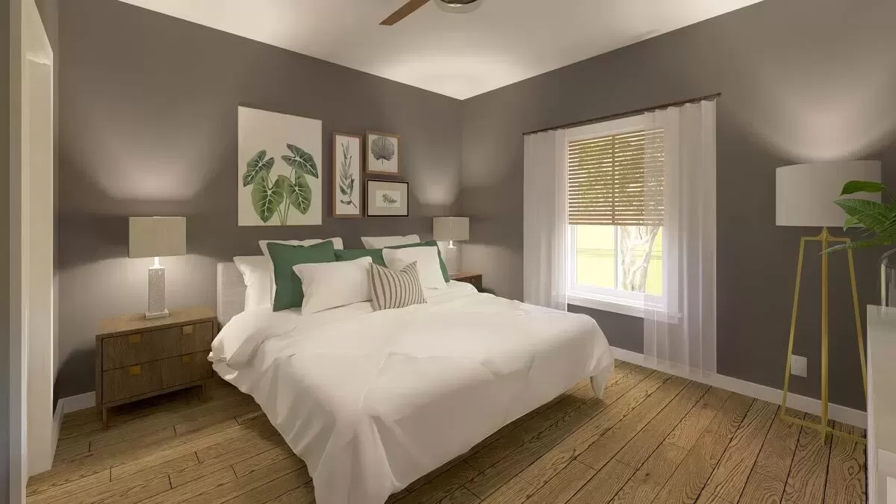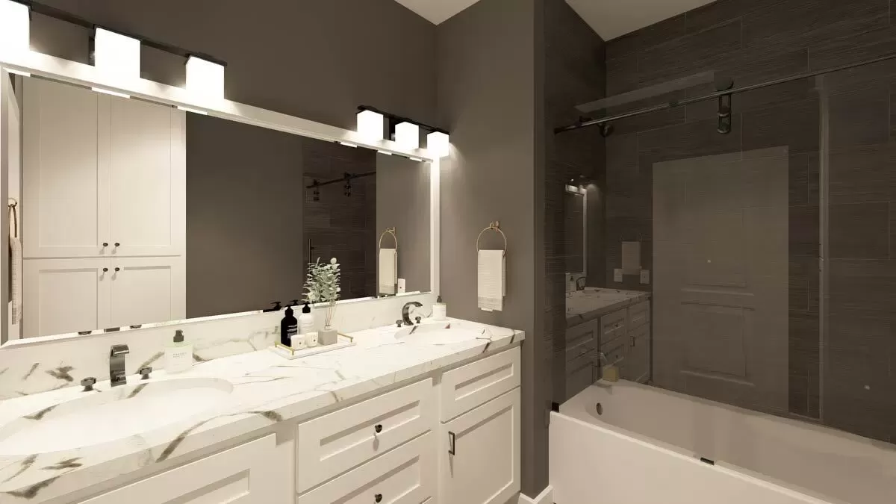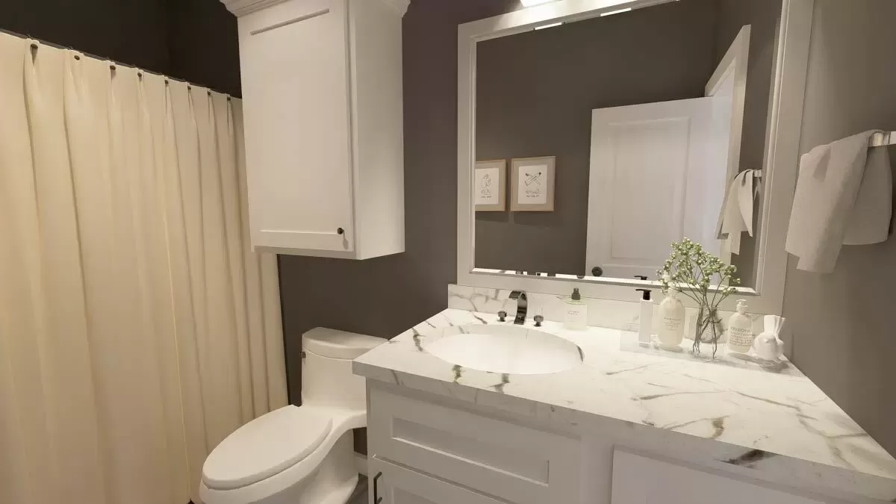Specifications
- Sq. Ft.: 1,311
- Bedrooms: 3
- Bathrooms: 2
- Stories: 1
- Garage: 2
The Main Level Floor Plan
Basement Stairs Location
Front View
Rear View
Great Room
Dining and Kitchen
Primary Bedroom
Secondary Bedroom
Kid’s room
Primary Bathroom
Bathroom
Details
This New America ranch home plan has a modern board and batten exterior and an attractive covered entry porch. Inside, you get a split bedroom layout for privacy and no wasted space.
An open kitchen/dining and great room layout makes this a perfect home for entertaining. The kitchen has a large island with a counter-high snack bar, French doors lead out onto the optional patio.
The master bedroom is roomy and contains a private bath and walk-in closet and the bath has dual sinks, a tub/shower combo, and plenty of storage. Across the home, Bedrooms 2 and 3 share a bath.
The large laundry room has lots of storage and a laundry sink for easy cleanup.
A single garage door gets your cars under cover. A person door is located on the back wall.
Pin It!
Architectural Designs Plan 2543DH

