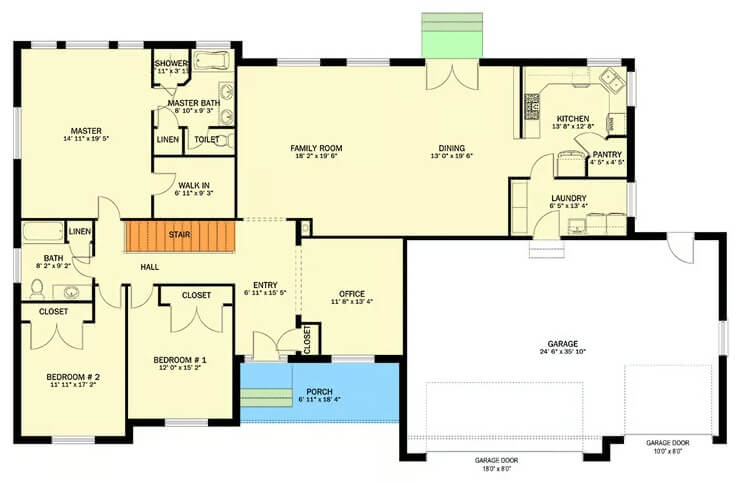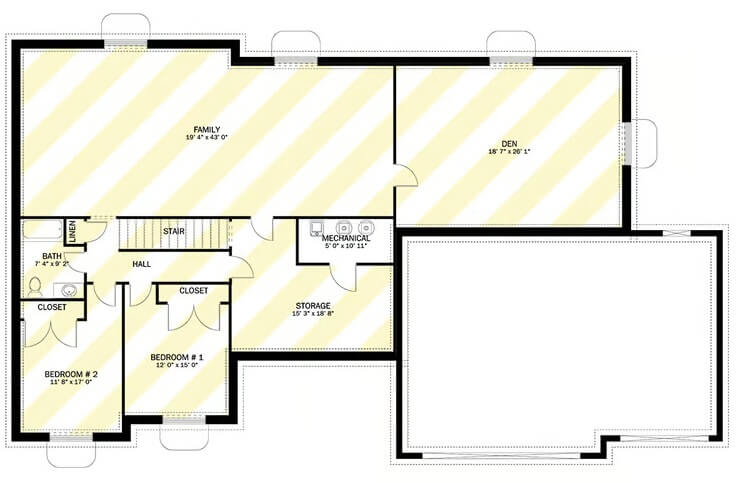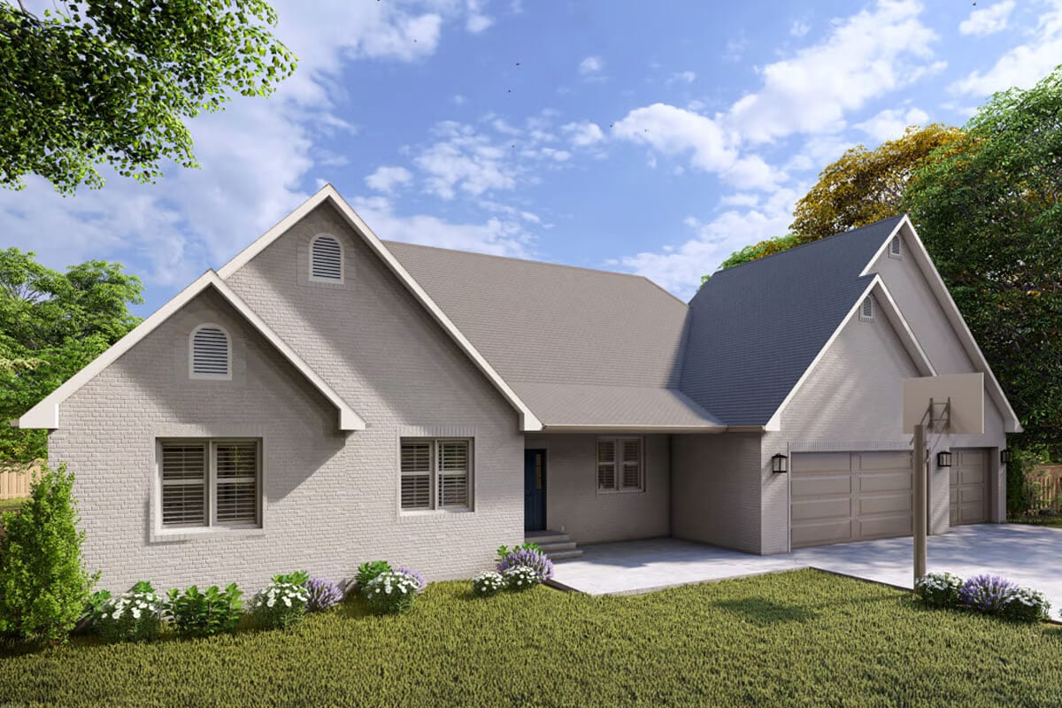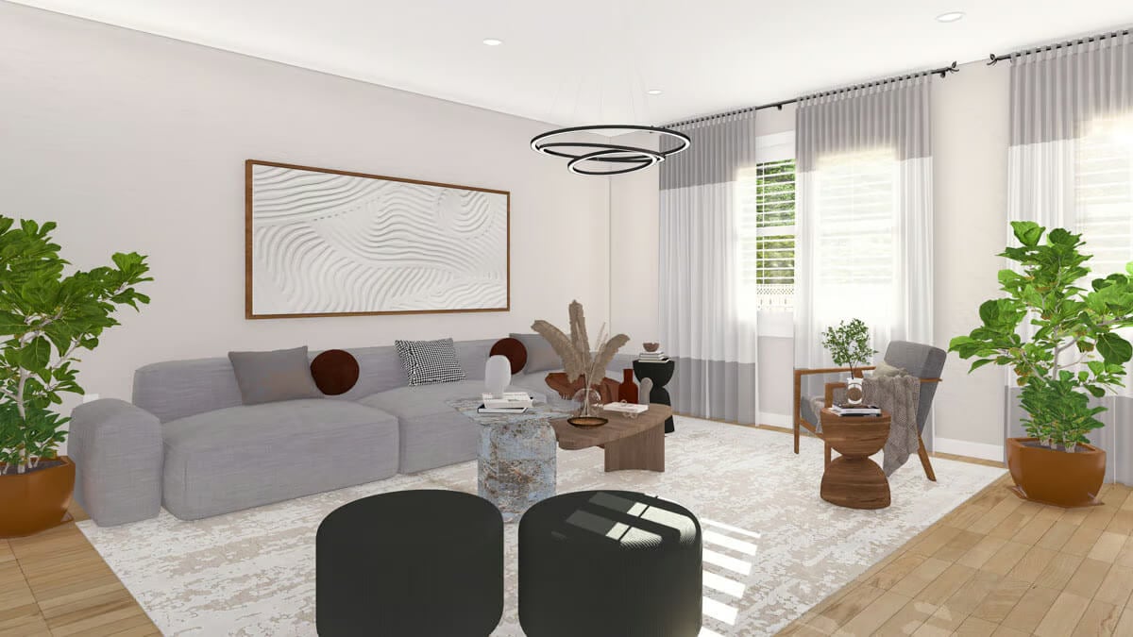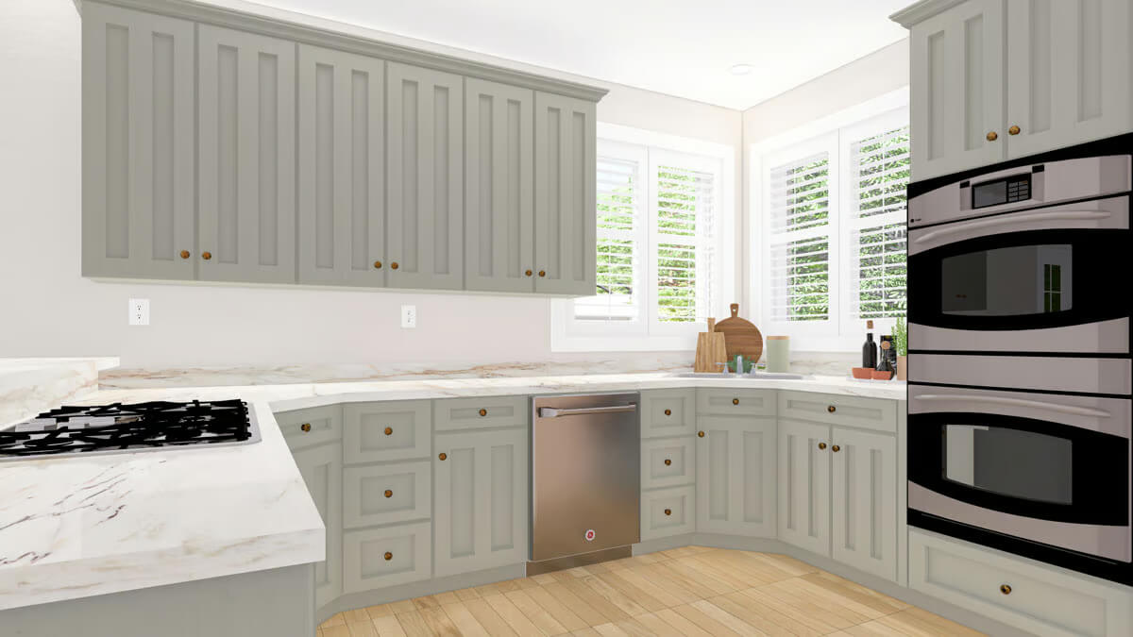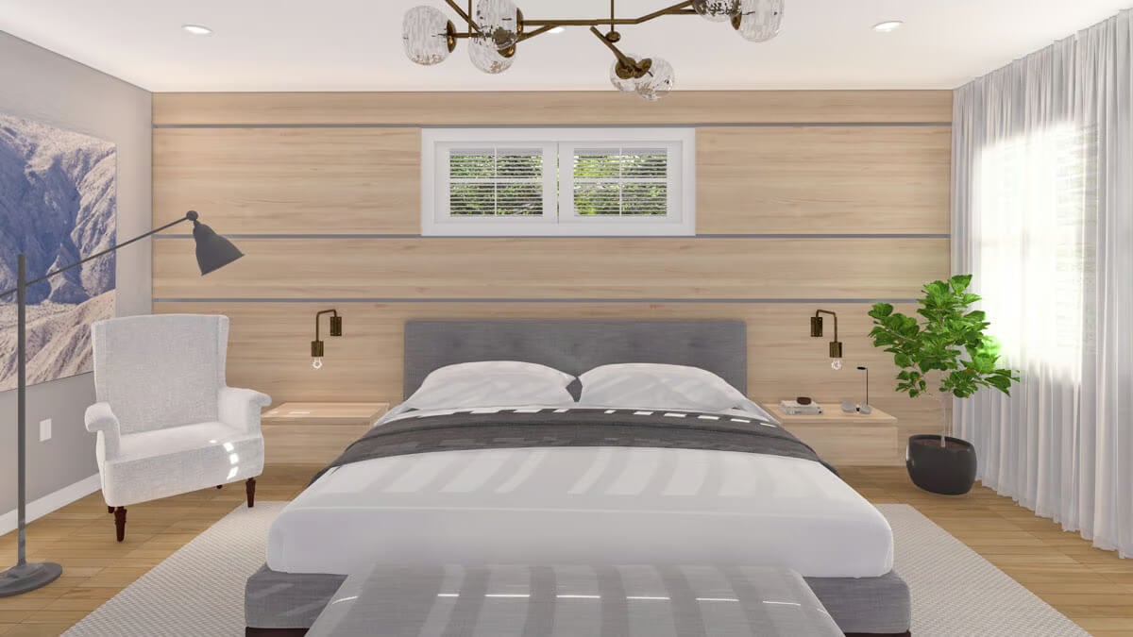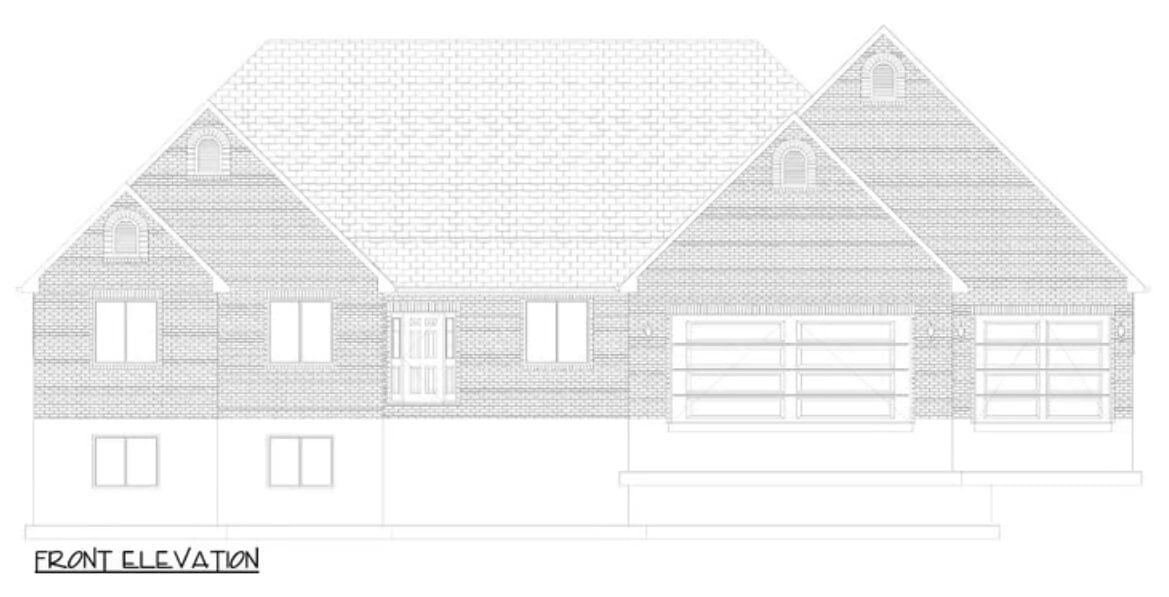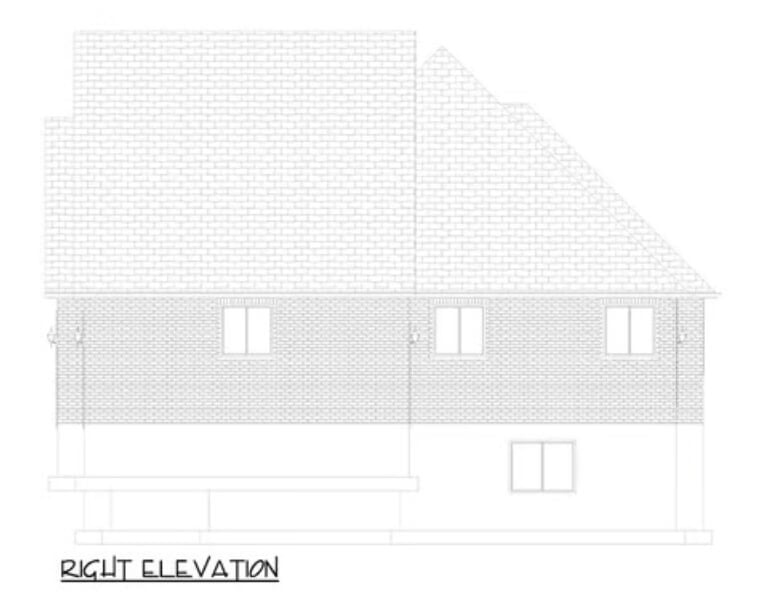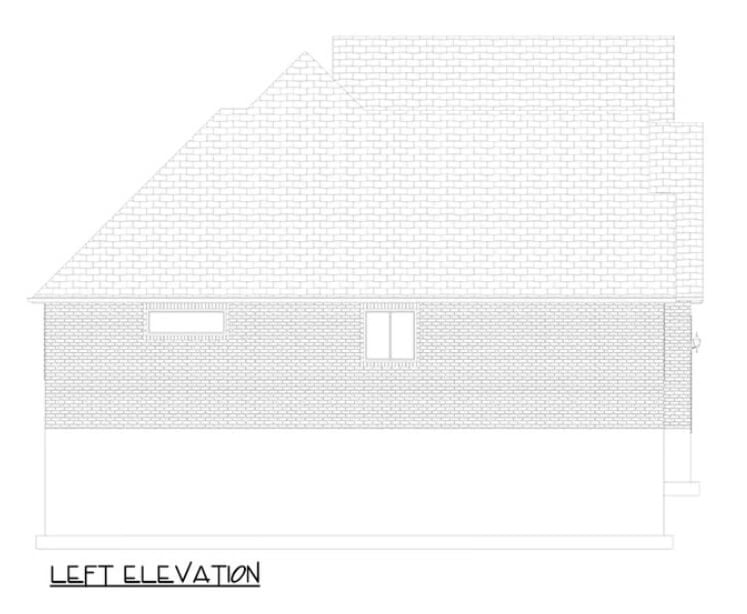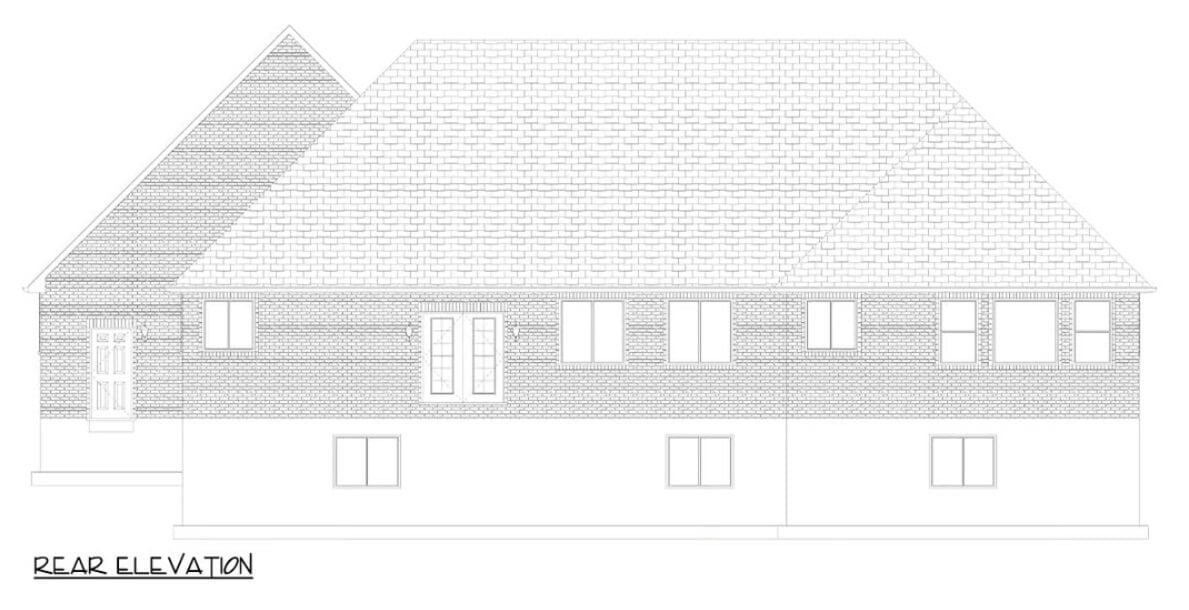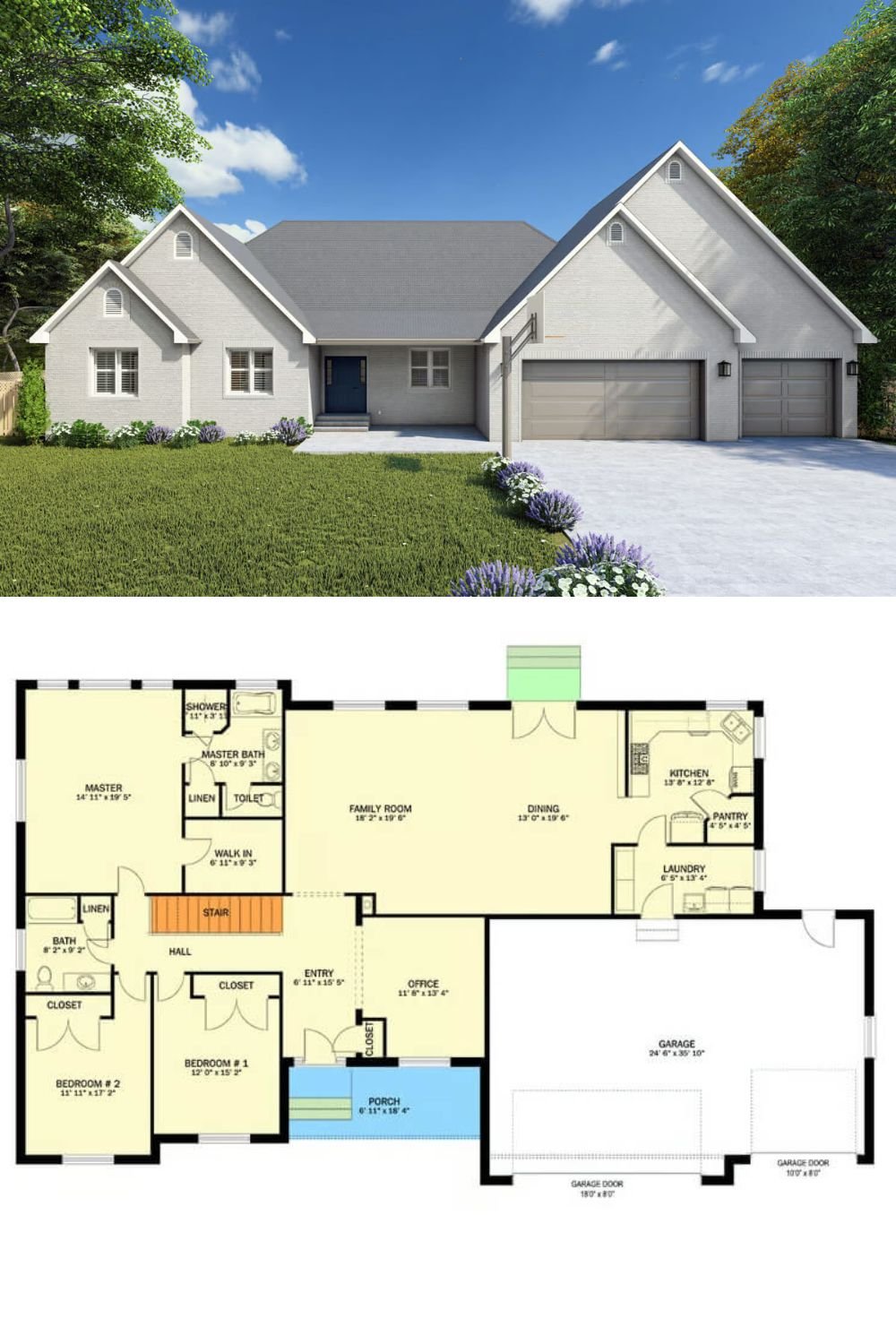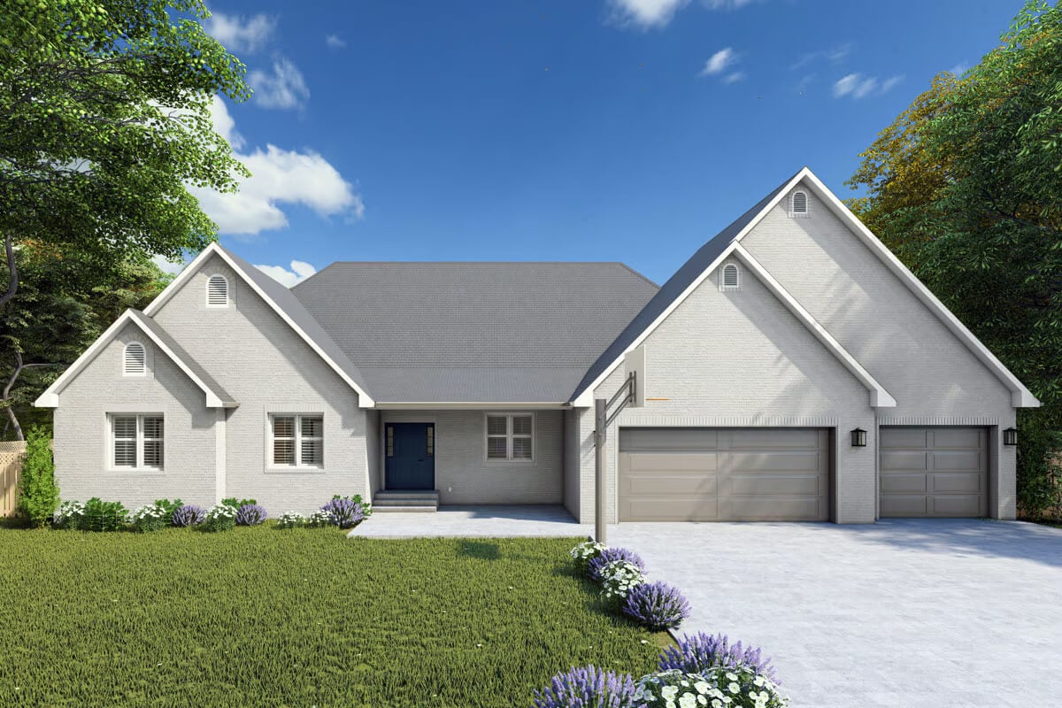
Specifications
- Sq. Ft.: 2,404
- Bedrooms: 3
- Bathrooms: 2
- Stories: 1
- Garage: 3
Main Level Floor Plan
Lower Level Floor Plan
Rear View
Front View
Family Room
Dining Room
Kitchen
Primary Bedroom
Front Elevation
Right Elevation
Left Elevation
Rear Elevation
Details
This 3-bedroom New American ranch is embellished with a stately stone exterior, multiple gables, louvered windows, and a covered front porch with a stoop leading to the front entry. A 3-car garage connects to the home through a laundry room.
As you step inside, a foyer with a coat closet greets you. Just to the right, a dedicated home office offers a quiet space for work or study, filled with natural light.
The family room and dining room combine at the back of the home, creating a bright and open space ideal for gathering. The adjoining kitchen features wraparound counters, a corner pantry, and double sinks positioned beneath corner windows that frame scenic outdoor views. Double doors from the dining area extend the living space to a breezy patio, perfect for outdoor relaxation and entertaining.
All three bedrooms are clustered on the left side of the home. Two bedrooms share a 3-fixture hall bath while the primary suite enjoys a private bathroom and a large walk-in closet.
Finish the lower level and gain two additional bedrooms, a spacious den, abundant storage, and a massive family room that’s perfect for entertaining guests or creating a cozy recreational space for the whole family.
Pin It!
Architectural Designs Plan 61561UT

