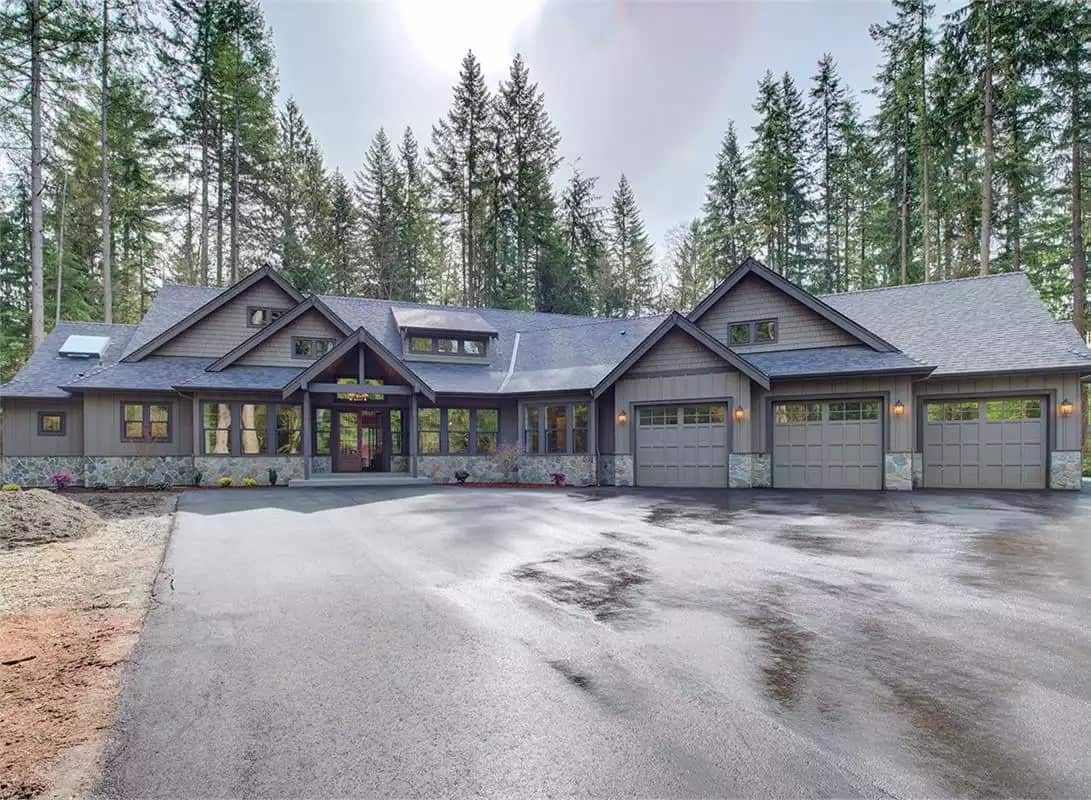Specifications
- Sq. Ft.: 4,134
- Bedrooms: 4-5
- Bathrooms: 4.5
- Stories: 2
- Garage: 2
Main Level Floor Plan
Second Level Floor Plan
Left View
Front View
Right View
Great Room
Great Room
Kitchen
Dining Room
Laundry Room
Pantry
Office
Primary Bedroom
Primary Bathroom
Bedroom
Bedroom
Kitchen
Living Space
Bathroom

Details
This 4-bedroom New American home blends brick, siding, and metal accents to create a stylish and inviting exterior. A modern entryway welcomes guests, while the double rear garage provides convenient access to a private courtyard and a combined laundry and mudroom.
Inside, the open floor plan seamlessly connects the great room, kitchen, and dining room. A cozy fireplace creates an inviting ambiance while expansive windows frame stunning views of the surrounding landscape. The kitchen is a chef’s dream, featuring an elongated island with casual seating and a spacious butler’s pantry for added functionality.
The right wing of the home houses the private primary suite and a guest suite. The primary bedroom serves as a private sanctuary with a well-appointed bath, a walk-in closet, and direct access to the courtyard, offering an intimate outdoor escape.
A loft at the top of the stairs leads to two secondary bedrooms sharing a centrally located hall bath. Above the garage, a separate in-law suite offers additional flexibility. This self-contained space includes a kitchenette, a comfortable living area, and a bedroom with a charming window seat, making it perfect for guests or extended family.
Pin It!
Architectural Designs Plan 833024WAT



























