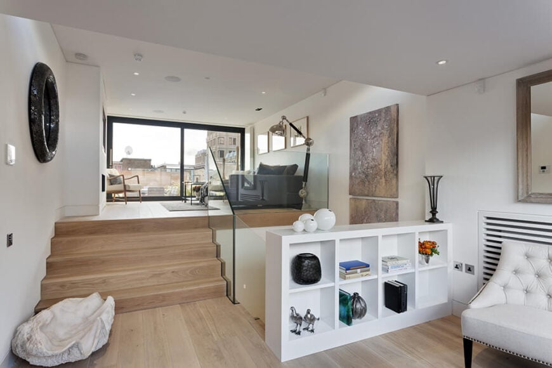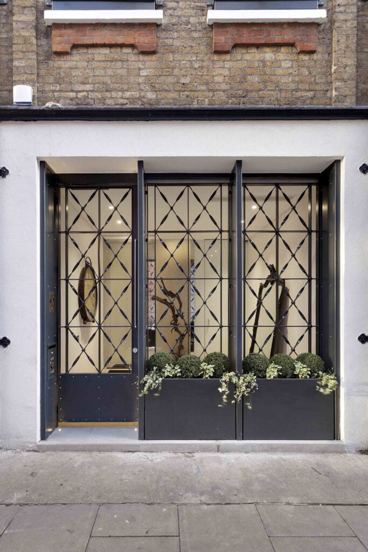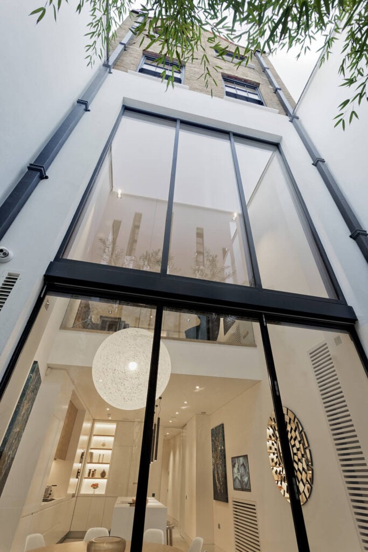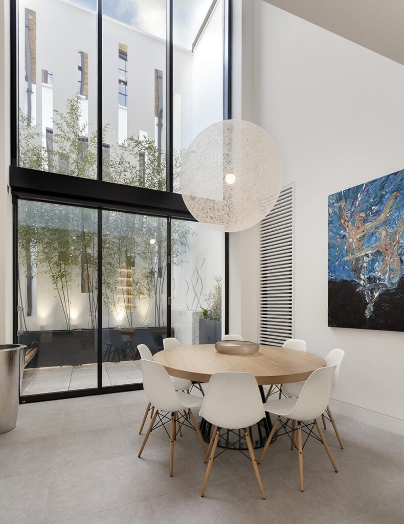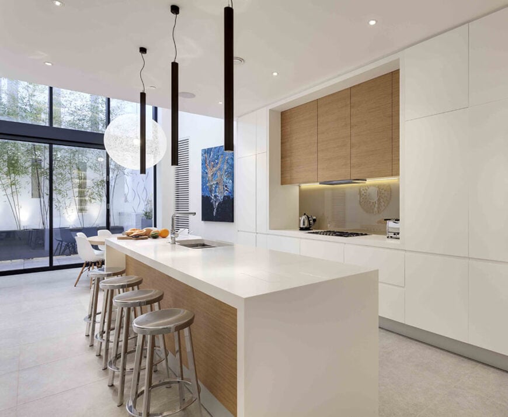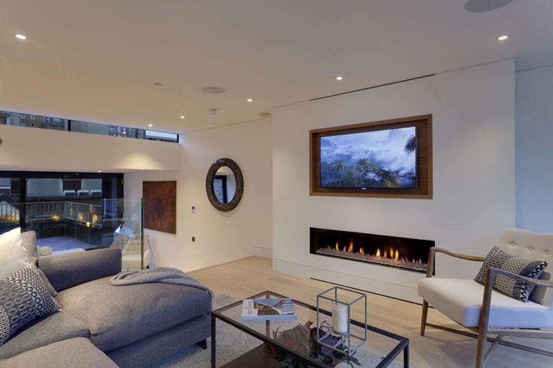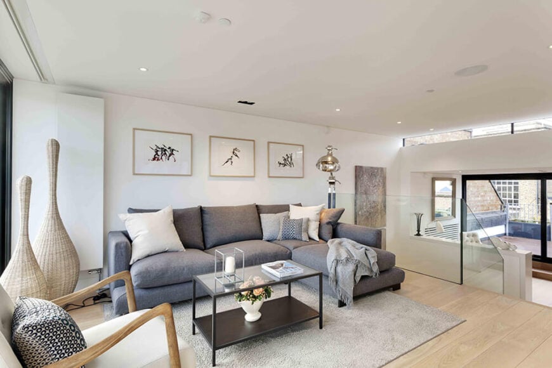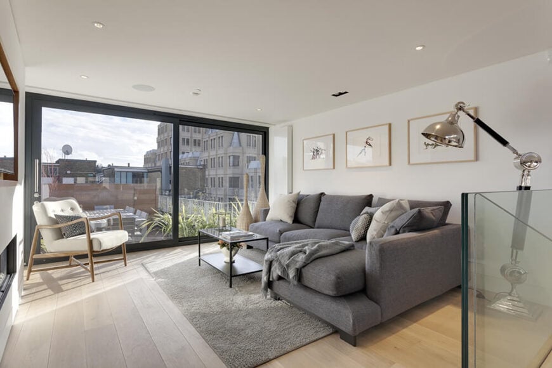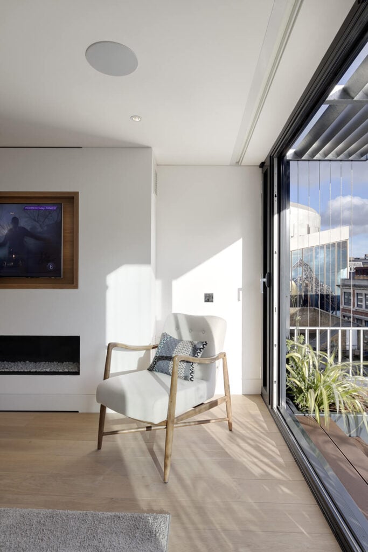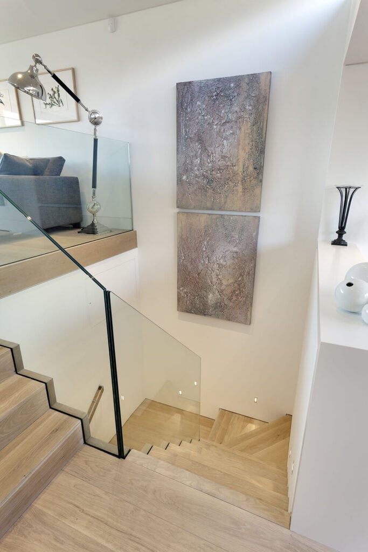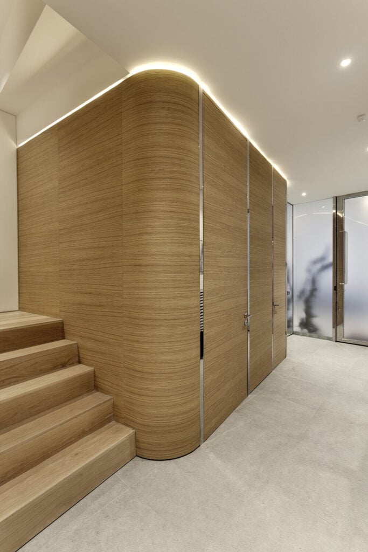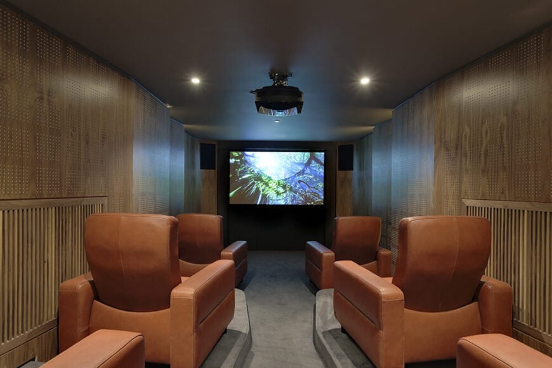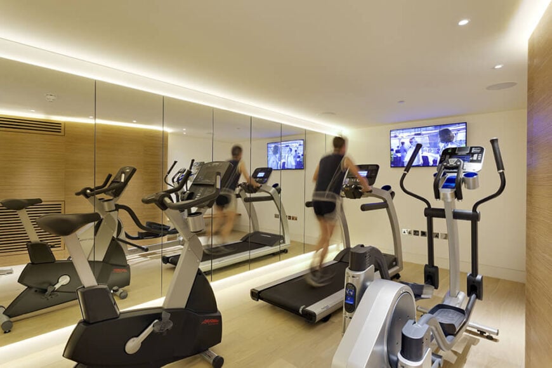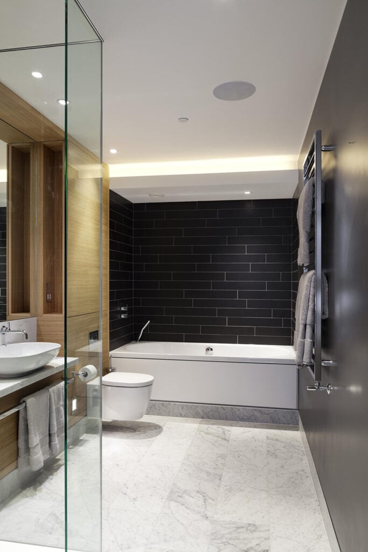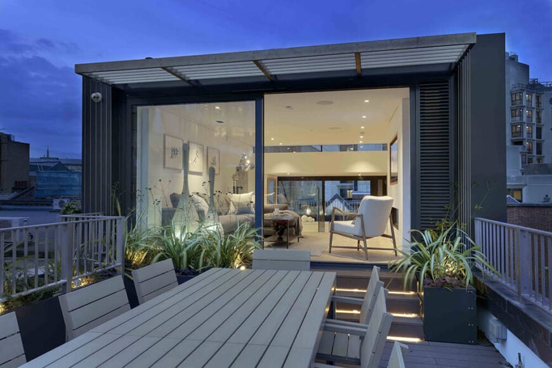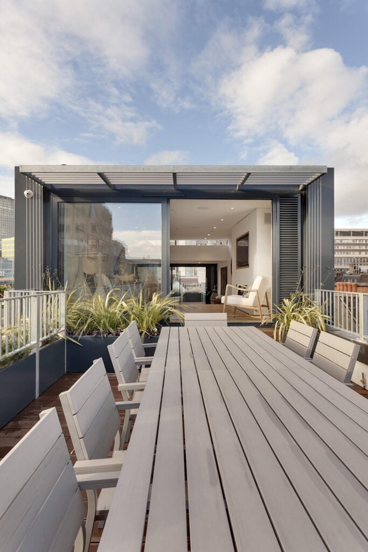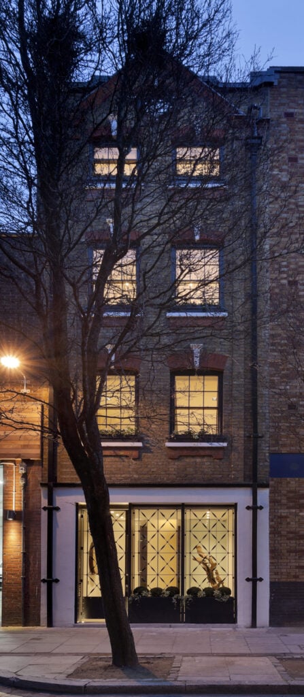Welcome to our gallery featuring the Narrow House by FORMstudio.
This uniquely shaped residence is located in Covent Garden, a district within London, England.
The remarkable space was designed to take utmost advantage of the extremely thin site, with an innovative approach to spatial construction.
The narrow but deep floor plan of this tall, terraced late 19th century building was not very well suited to its previous use as an office, but the configuration is practically ideal as a residential space.
A centrally located elevator and stair core, plus subdivided floor plates that result in small, inflexible spaces, was the perfect stone from which to carve a remarkable new home.
With 4,690 square feet of flooring, the home is surprisingly large, despite its narrow exterior dimensions. Naturally lit domestic spaces, including four bedrooms, are located at the front and rear, with support rooms at the center, orbiting around the staircase and elevator core.
The heart of this layout is a soaring double-height kitchen and dining space that opens onto a newly crafted ground floor courtyard. The entry courtyard, recessed behind a decorative metal screen, echoes the proportions of a traditional shopfront, fitting in with the surrounding buildings.
Former storage spaces on the ground floor have been retrofitted as both a state of the art cinema room and a home gym. Within this space, sophisticated systems control lighting, entertainment, heating, and blinds via smart tablets.
The upper level of the building has been utterly reconfigured as well, replacing the original hipped roof with an additional split-level studio floor, bookended by terraces front and rear.
With a sharp attention to detail, a sequence of calmly coherent interior volumes with a seamless spacial flow has been created.
The director of the project, Malcolm Crayton has stated, “We enjoyed the challenge of this project and our client is delighted with the sequence of generous, light-filled volumes we have created.”
Here’s a peek into the entryway, appearing at street level like the entrance to a classy shop or business. The decorative metal screen offers privacy and even space for a small garden.
Here’s the view into the massive, double height kitchen and dining room space, flooded with natural light through full height windows. Above, the more familiarly constructed floors are visible wrapped in brick.
The dining room is wrapped in white and light colors, positively glowing in the natural light provided by the massive, full height windows. A minimalist natural wood table stands surrounded by midcentury modern chairs beneath a large, transparent spherical chandelier.
Moving back into the kitchen, we see that the white minimalist space centers on a lengthy island with built-in sink and plenty of room for diners. Light natural wood accents highlight this entire area.
Moving up a floor, we see the distinctly layered construction of the house sprawling linearly between the narrow walls. In this living room area, contemporary furniture meets light hardwood flooring and spare placement of art objects.
A simple glass balustrade separates the various levels in this open plan design, making for unbroken sight lines and an expansive sense of space in the relatively narrow home.
In this living room, the views over London are gorgeous and bright, courtesy of more full height windows. The glass panels here slide, opening to connect the terrace.
Next to the massive sliding glass door, we see one of many examples of elegantly crafted, neutral toned furniture in the home. This armchair features a minimalist wood frame and button tufted white leather upholstery.
Moving down the natural wood stairs from the living room, we see how the frameless glass balustrade keeps visual lines open throughout the home. The open, airy nature of these elements helps the compartmentalized space feel more expansive.
On the lower level, we see the light natural wood accents become a major force in the design, wrapping organically around the central elevator core.
In the lower level, we see far more of the rich wood paneling. This is the cinema room, fitted with purpose built chairs for movie watching, as well as a projector and massive screen at the far end.
Next to the cinema room, we see the fully equipped home gym, featuring both natural wood paneling and full height, frameless mirrors bracketing the space.
The primary bedroom features a muted color palette, similar to the elegant tones seen throughout the rest of the home. With a pair of more standard shaped windows, this area is the most traditionally built in the home.
The bathroom is awash in high contrast, tactile elements, with black tile walls, rich natural wood cabinetry, marble flooring, and a floating vanity with vessel sink.
Moving outside the living room, we see one of the large terraces, filled with container gardens and a lengthy dining table. A small shaded awning hangs over the entryway.
In the light of day, we can see hints of the expansive views available to residents of this home, whether inside behind large windows or outdoors on the rooftop terrace.
Here’s a look at the entire home, from ground to roof, its narrow form squeezed into a layered, vertical space.
Related Homes & Galleries You May Like:
Timeless Quinta Vale da Vila by Studio Arte | Sunny Casa Largo dos Martires Home by Studio Arte | Startling Villa Blåbär: Villa Blueberries by pS Arkitektur | Sleekly Modern Crocker Street House by Moloney Architects

