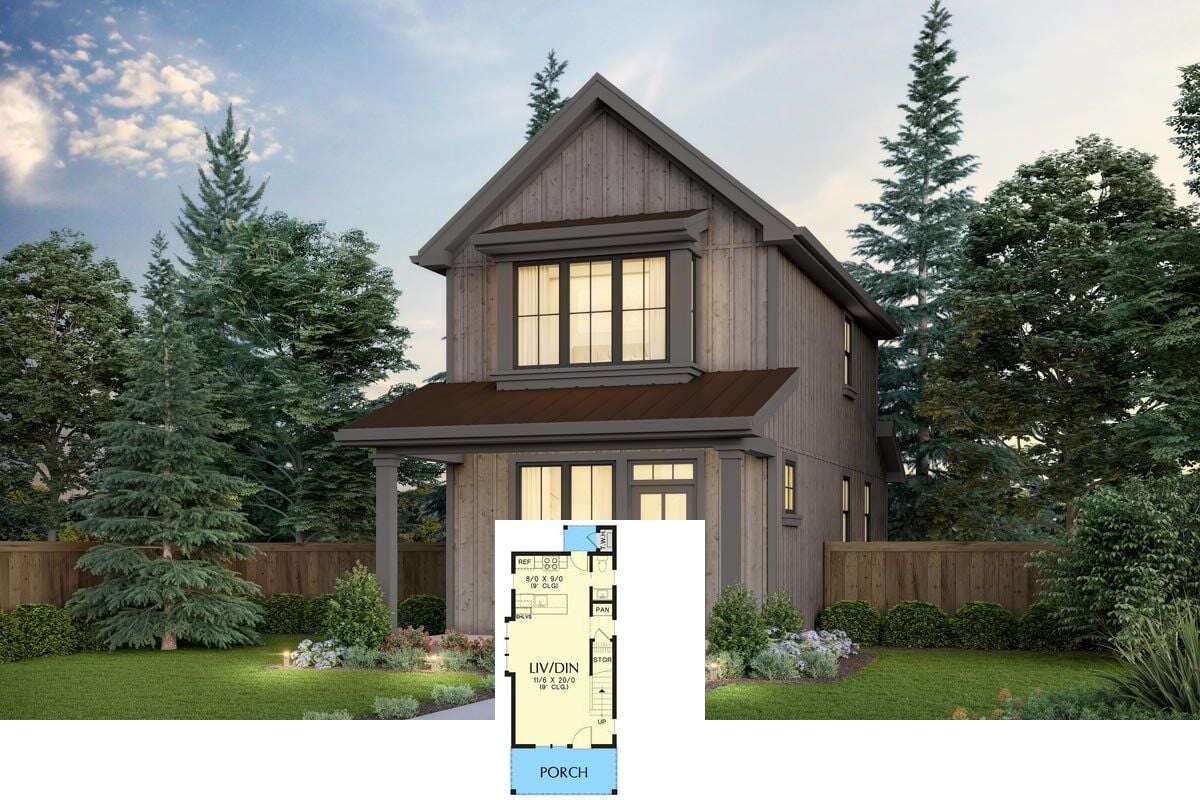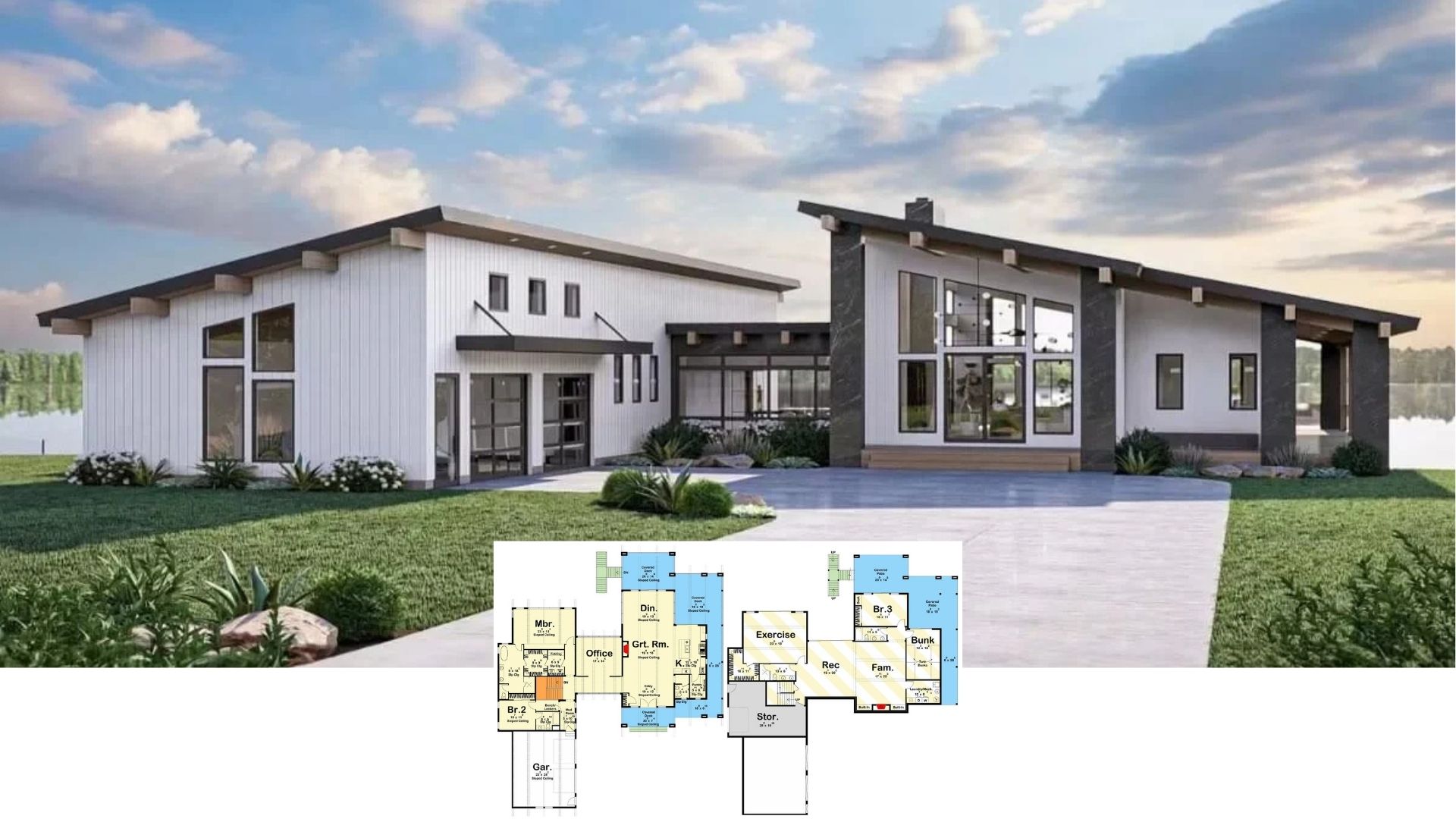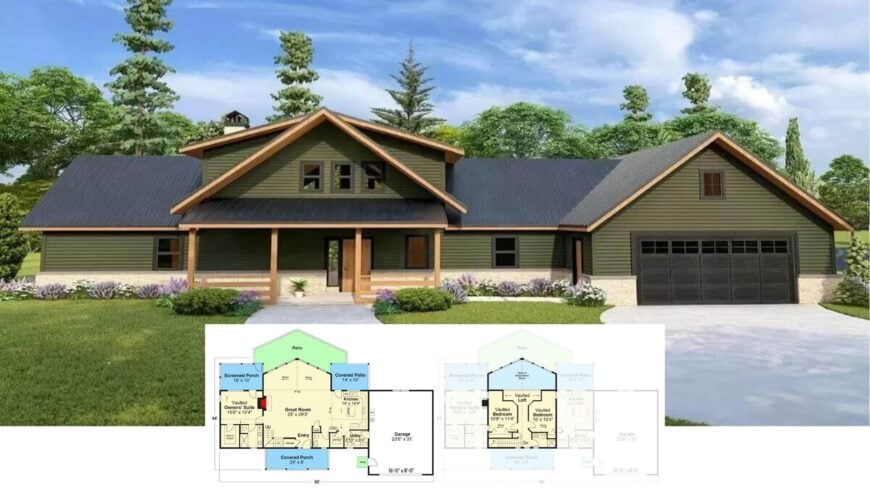
Our tour begins in a thoughtfully planned home offering 1,992 square feet of living space, three bedrooms, and two and a half bathrooms. A generous front porch, timber accents, and striking rooflines signal its Modern Craftsman pedigree the moment you arrive.
Inside, a soaring great room flows to a screened porch and covered patio, while the owners’ suite enjoys a private wing with direct outdoor access. Upstairs, a vaulted loft links two secondary bedrooms, creating a cozy retreat that feels connected yet secluded.
Notice the Inviting Porch on This Contemporary Craftsman Home
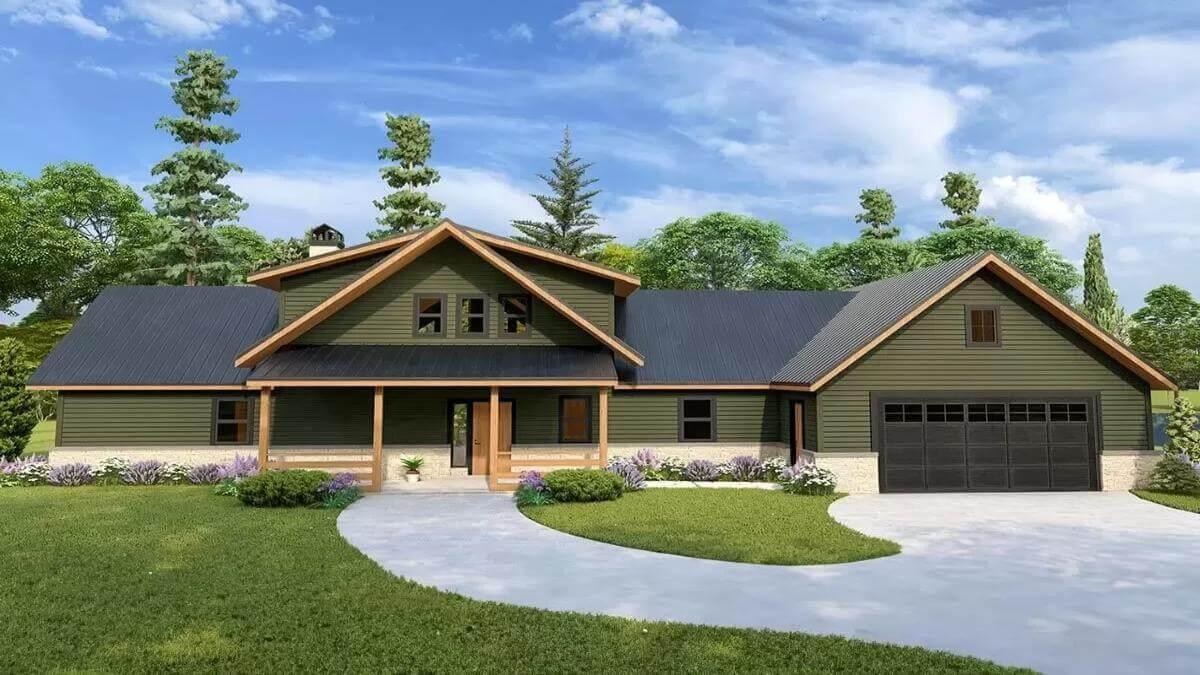
This is a Modern Craftsman—classic Craftsman details such as tapered columns, natural stone, and exposed beams are refreshed with broad windows, clean lines, and an open floor plan. The result is a home that feels both rooted and current, setting the stage for the room-by-room tour that follows.
Explore the Spacious Great Room in This Craftsman Layout
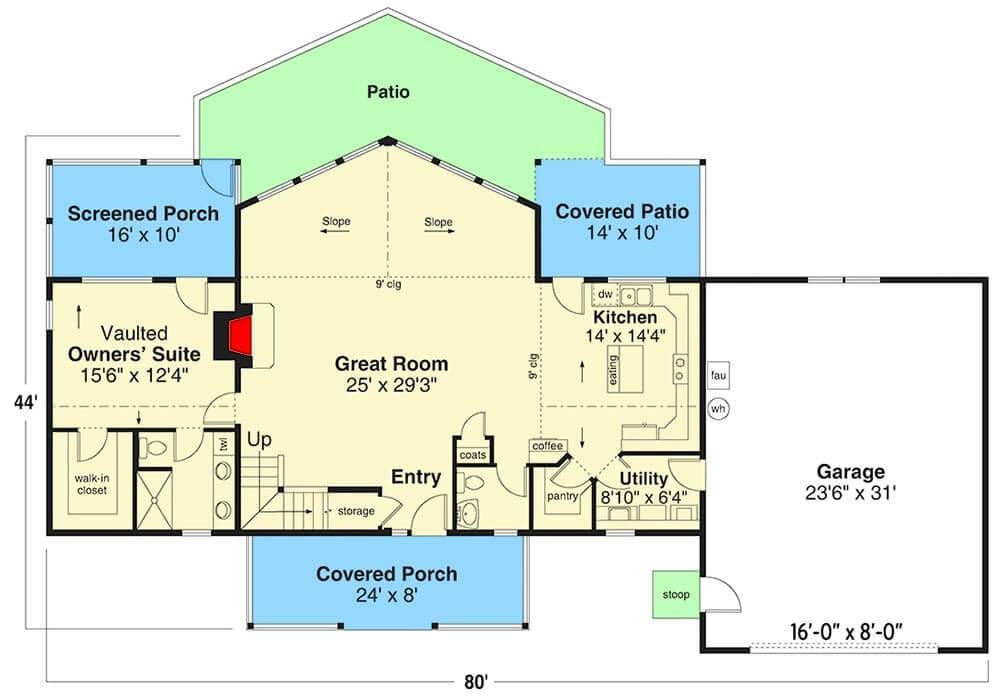
This floor plan reveals a thoughtful design with a central great room accentuated by high ceilings and a seamless flow to the outdoors via a covered patio and screened porch.
The vaulted owners’ suite offers privacy with its own wing and direct access to relaxing outdoor spaces. A well-organized kitchen and utility area provide functional efficiency, making this Craftsman home both stylish and practical.
Vaulted Loft and Bedrooms Create a Snug Upper Level Retreat
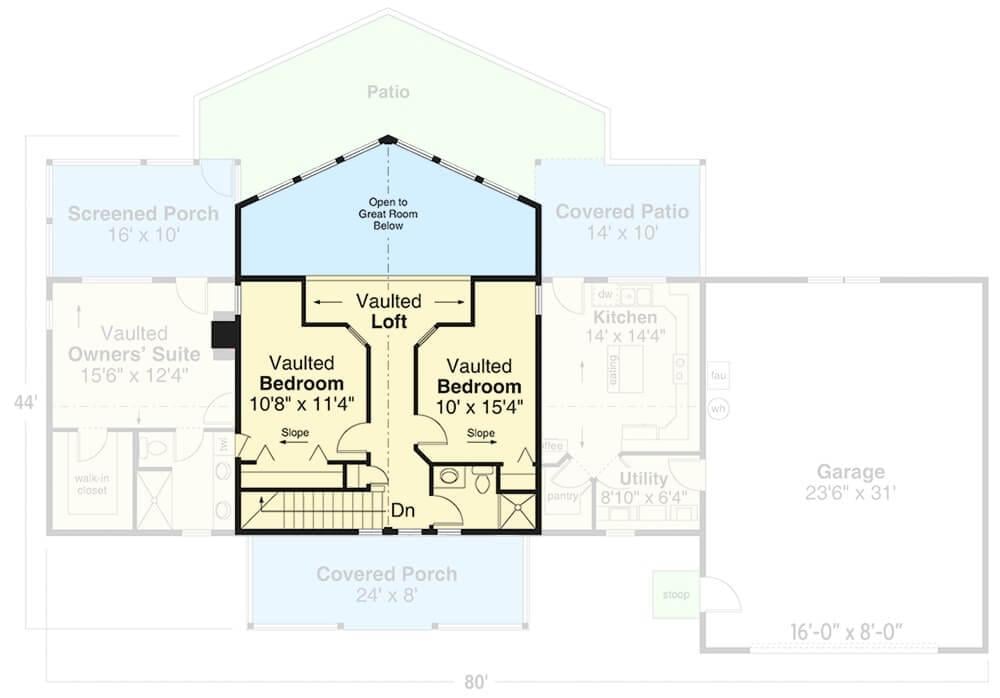
This upper-level floor plan features a vaulted loft that overlooks the great room, adding an airy feel to the space. Two vaulted bedrooms flank the loft, providing intimate retreats with interesting ceiling slopes.
The design smartly includes a seamless flow to outdoor living areas through a screened porch and covered patio, perfect for enjoying the outdoors.
Source: Architectural Designs – Plan 72436DA
Check Out the Statement Art and Contemporary Fireplace in This Living Room
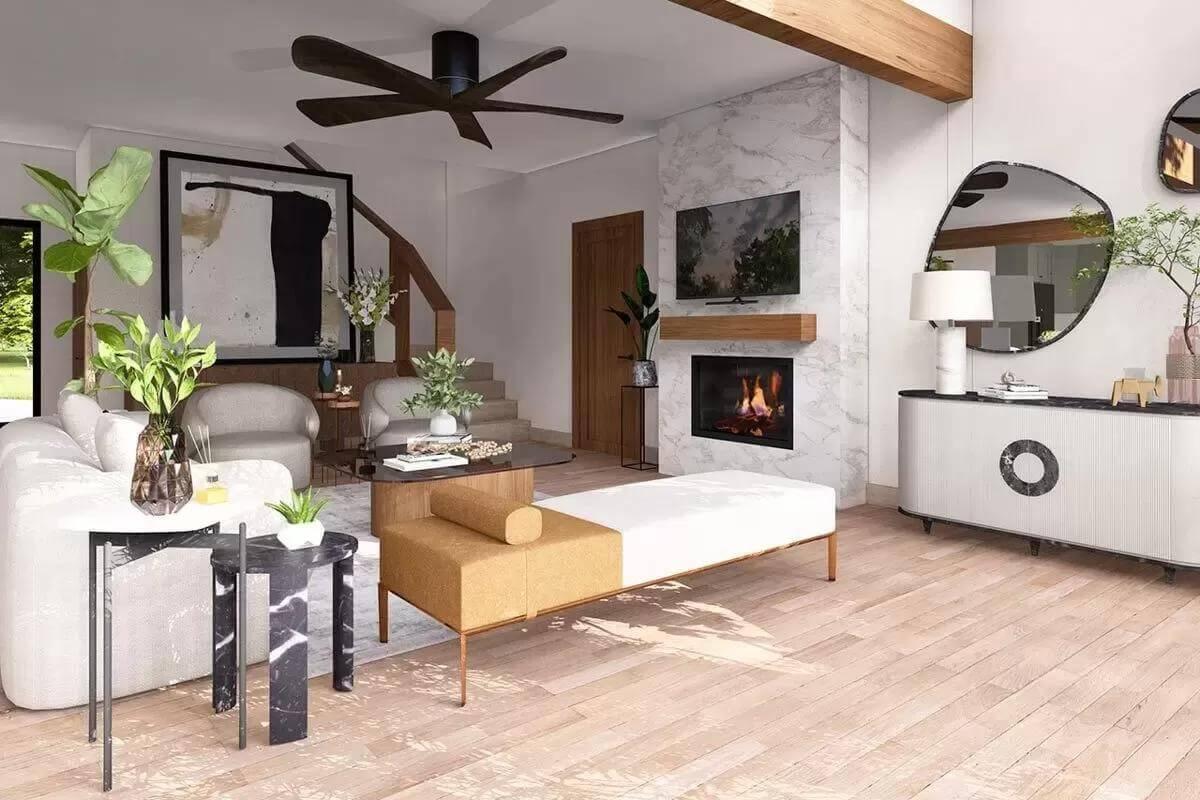
This modern Craftsman living room exudes style with its bold wall art and sleek, marble-clad fireplace. Natural light filters through, highlighting the harmonious blend of textures, from the rich wood accents to the plush seating. A striking ceiling fan adds dimension, tying together this elegant yet inviting space.
Notice the Timber Beam in This Contemporary Craftsman Kitchen
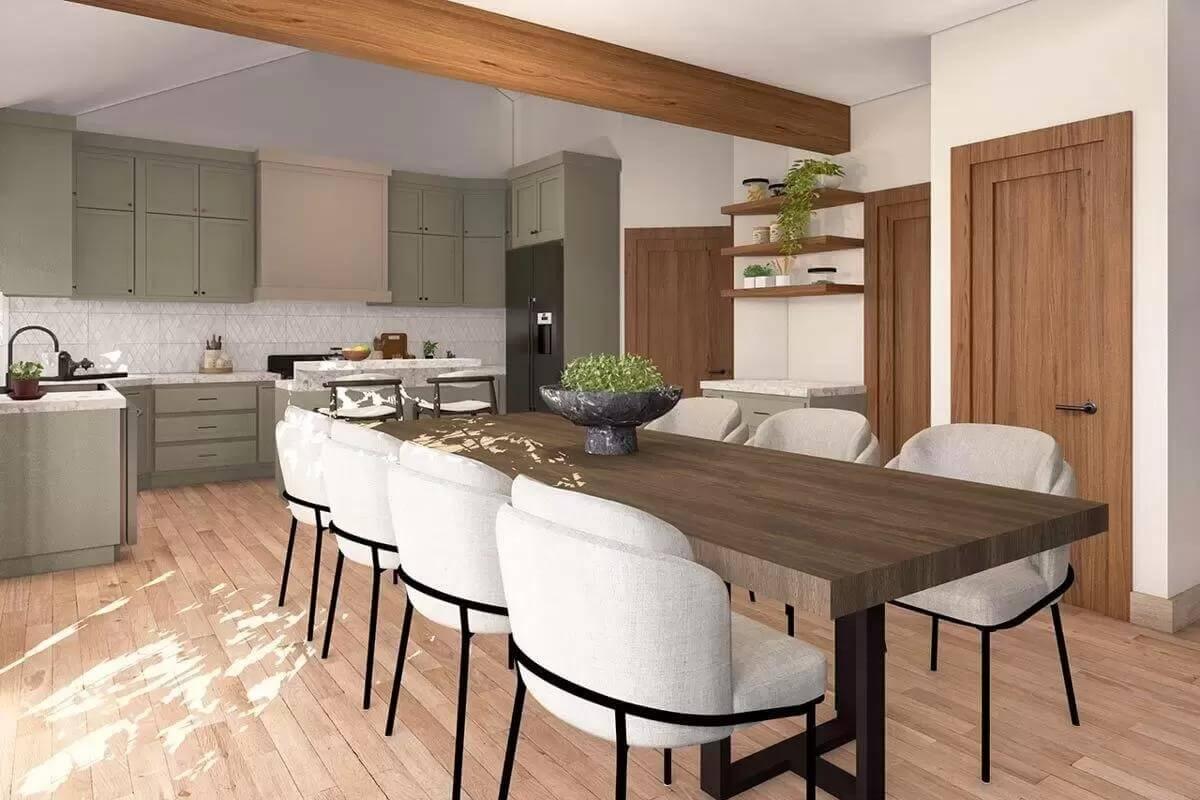
The kitchen effortlessly combines modern and Craftsman elements with sleek green cabinetry and a warm timber beam. A substantial wooden dining table anchors the space, surrounded by thoughtfully designed upholstered chairs.
Open shelving and neutral tones enhance the airy feel, making it perfect for both everyday meals and entertaining.
Take a Look at the Timeless Green Cabinets in This Craftsman Kitchen
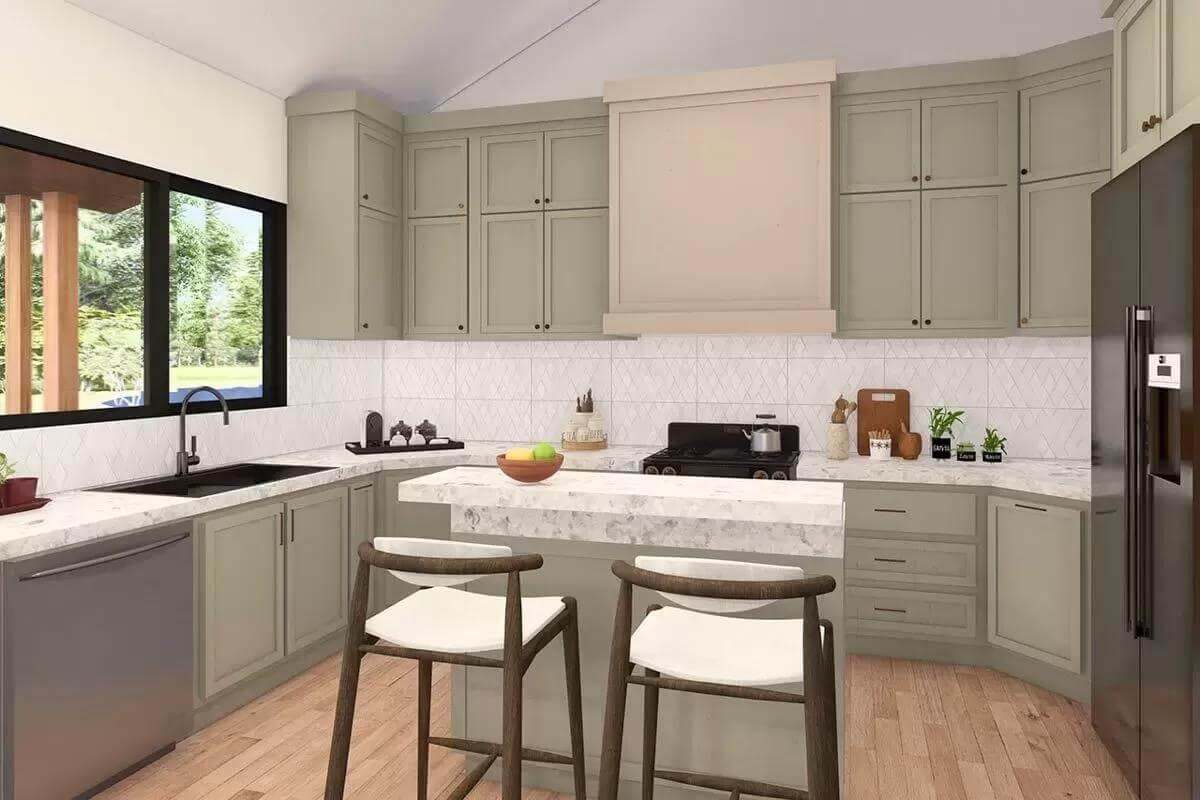
This Craftsman kitchen features classic green cabinetry that harmonizes with the sleek marble countertops. The warm wood floors add a touch of natural charm, while ample windows invite light, offering a refreshing view of the outdoors.
Subtle detailing on the cabinet doors enhances the traditional feel, making this space both functional and full of character.
Check Out the Vaulted Ceiling in This Classic Craftsman Bedroom
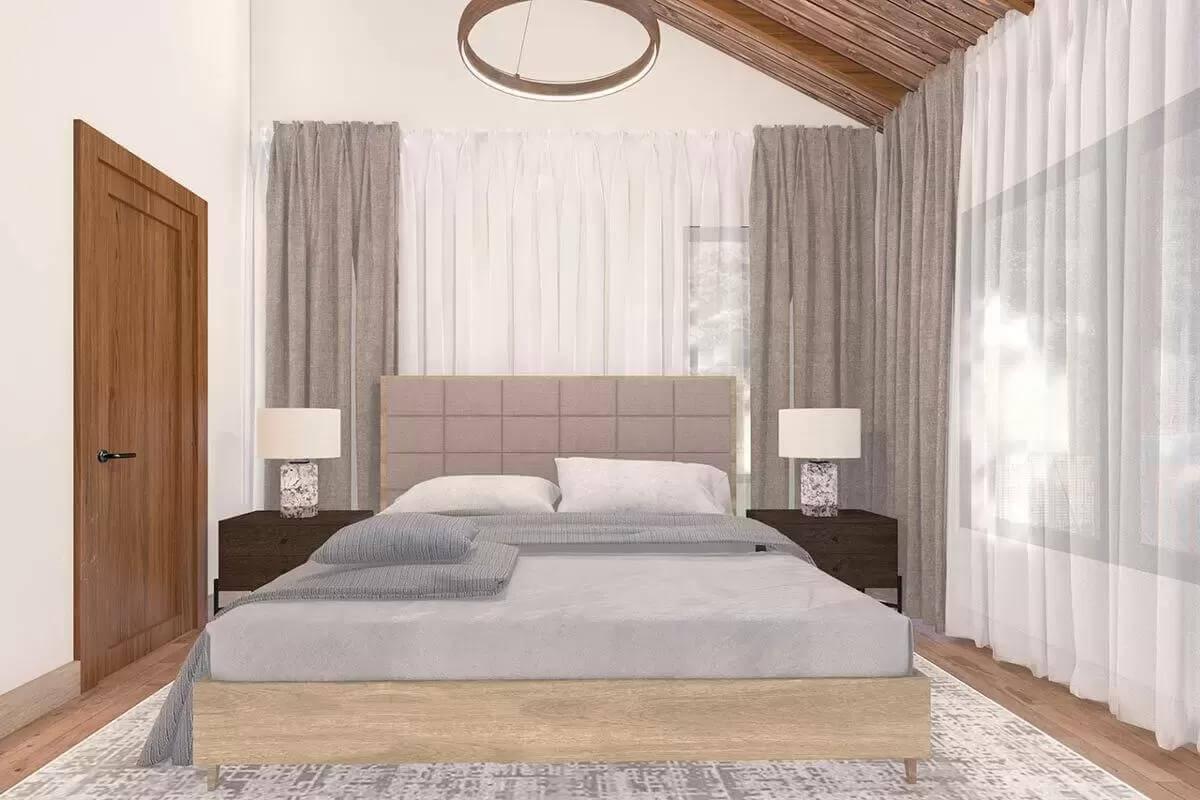
This serene bedroom captures the essence of Craftsman style with its warm wooden accents and vaulted ceiling. The taupe upholstered headboard adds a touch of sophistication, complementing the soft neutral palette beautifully. Ample natural light filters through sheer curtains, enhancing the room’s tranquil ambiance.
Notice the Dramatic Rooflines on This Stunning Craftsman
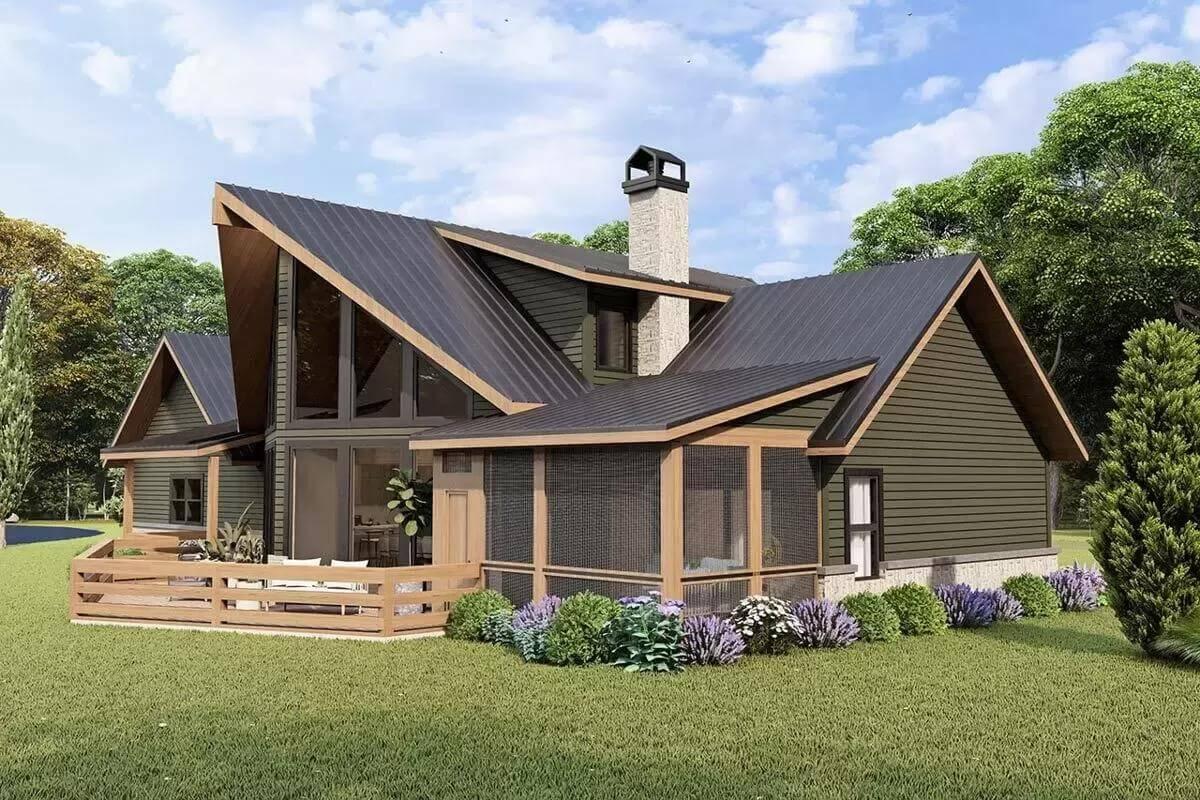
This home captures the essence of modern Craftsman design with its striking angular rooflines and expansive windows. The exterior is a sophisticated blend of natural wood and green siding, complemented by a sturdy stone chimney.
A screened porch and adjacent deck enhance outdoor living, inviting residents to enjoy the lush surroundings.
Admire the Expansive Windows on This Contemporary Craftsman
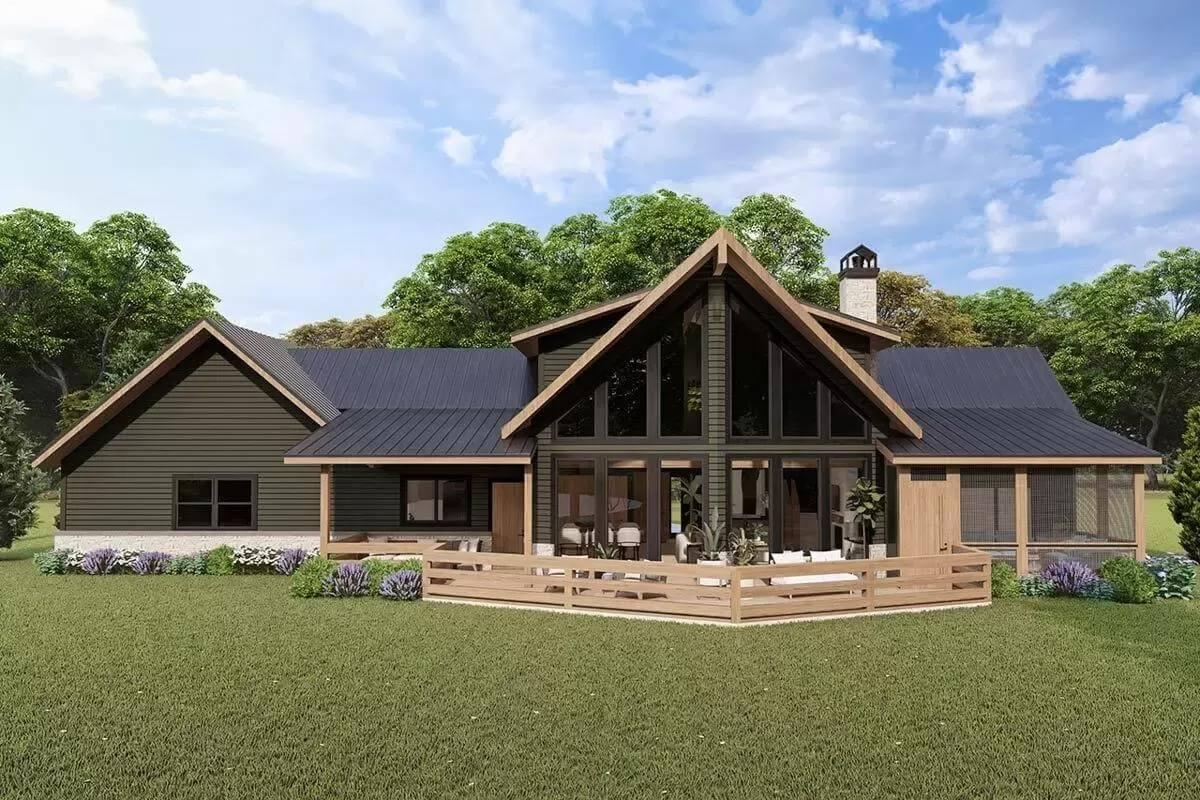
This home beautifully integrates the Craftsman aesthetic with modern design, showcased by its striking angular rooflines and expansive floor-to-ceiling windows.
The rich wood beams frame the structure, enhancing its natural appeal and complementing the lush green siding. Completing the look, a stone chimney and cozy porch hint at warm gatherings both indoors and out.
Source: Architectural Designs – Plan 72436DA

