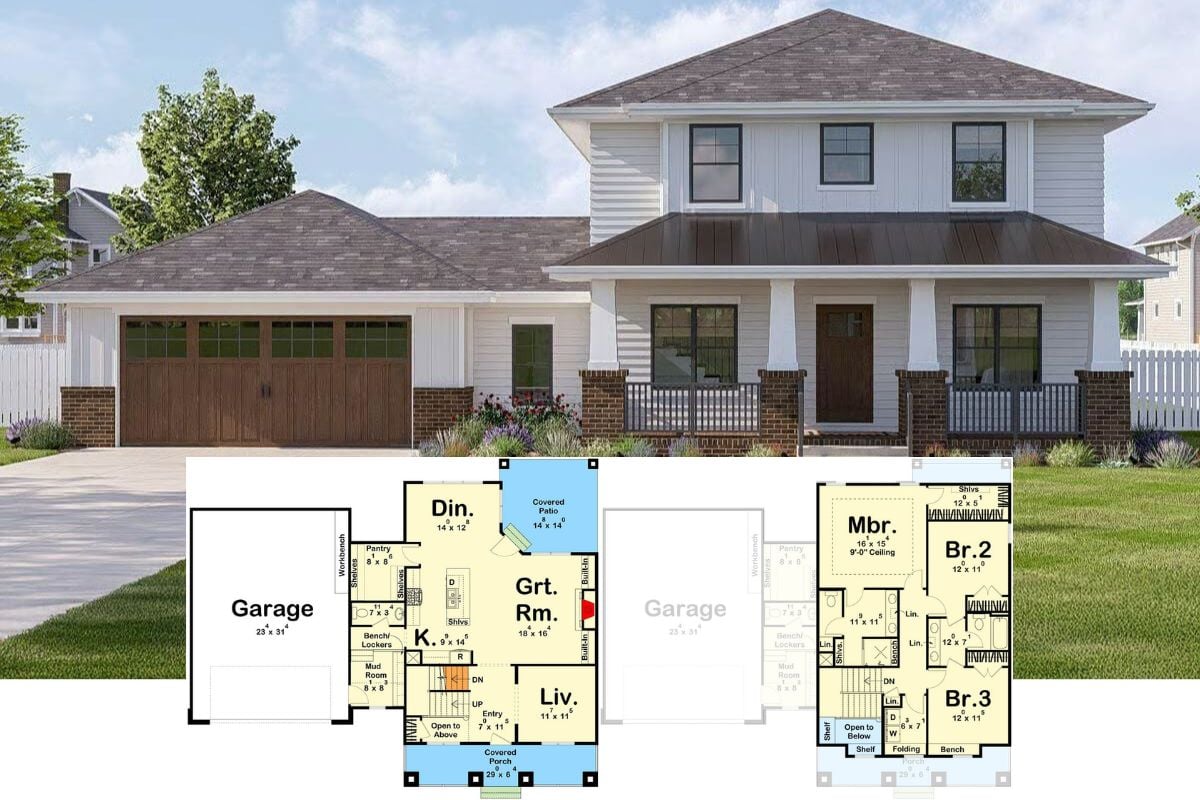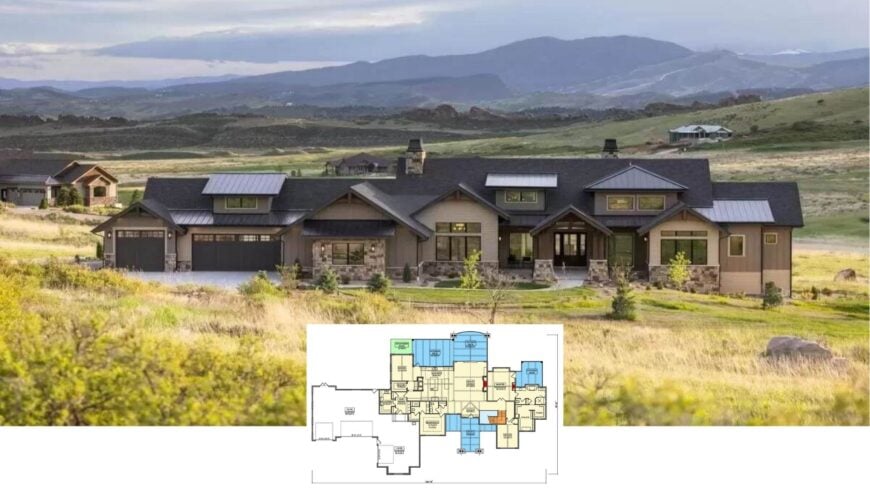
Spanning roughly 3,246 square feet, this mountainside Craftsman welcomes us with five spacious bedrooms, four-and-a-half baths, and a floor plan tailored for both daily life and big gatherings.
A soaring great room crowned with timber beams and a full-height stone fireplace sets the tone, while an open kitchen, generous dining area, and wraparound decks keep the party flowing.
Downstairs, a walk-out lower level packs in a lively recreation room, full bar, media lounge, and guest suites, all spilling onto multiple patios. Practical touches—an oversized mudroom, roomy laundry, and three-car garage—prove that rugged style can still be relentlessly functional.
Craftsman Home Nestled in the Vast Landscape with Stone Accents
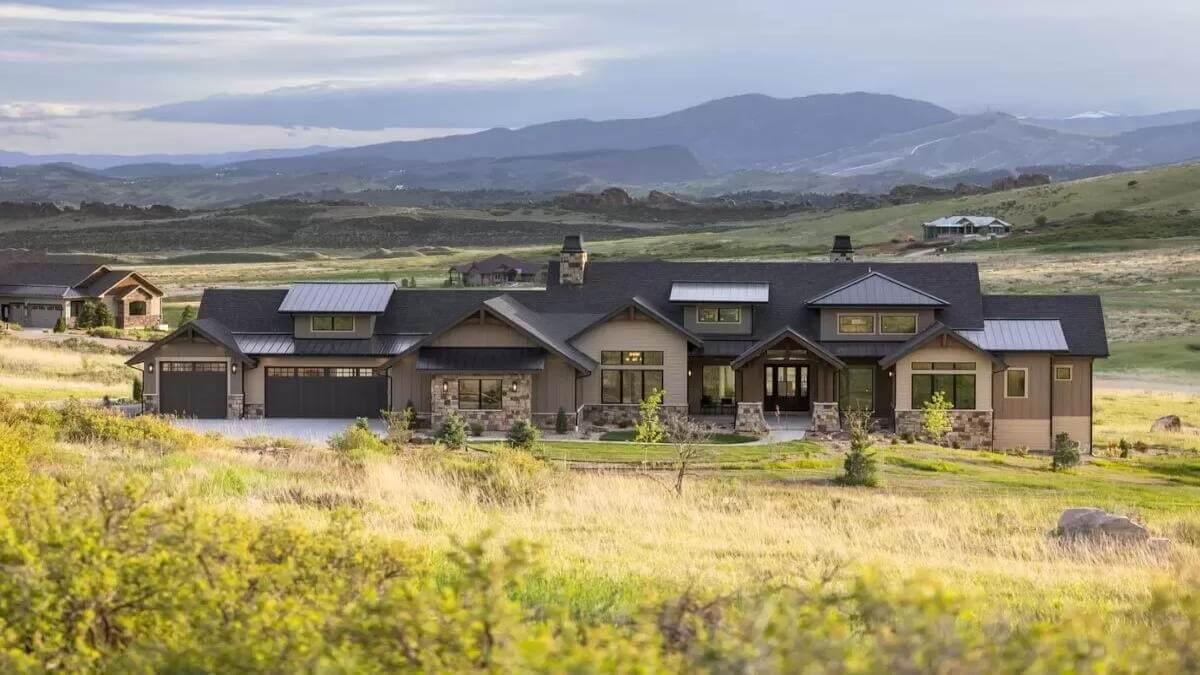
We’re looking at a true Craftsman, distinguished by tapered stone piers, layered gables, exposed rafter tails, and hearty wood detailing that roots the home to its landscape.
As we tour the rooms ahead, watch how those signature materials and proportions weave through every space, creating a seamless dialogue between sturdy tradition and contemporary comfort.
Explore This Craftsman Home’s Thoughtful Main Floor Layout with a Great Room Centerpiece
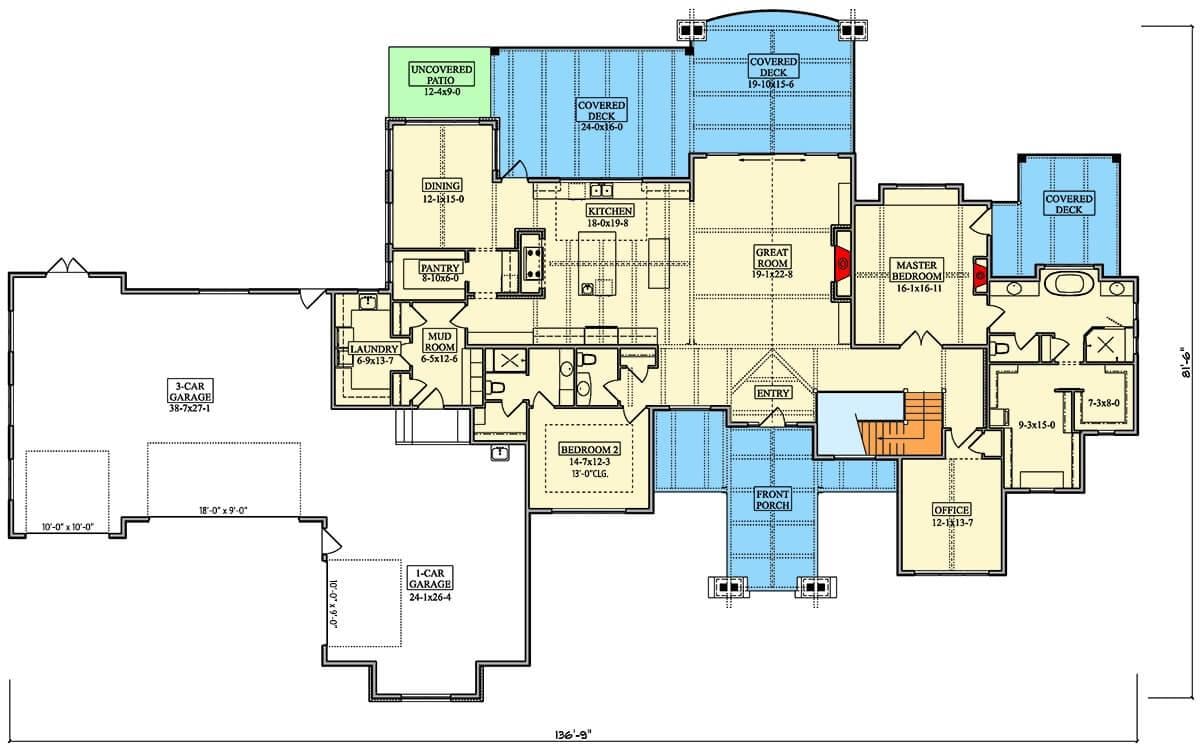
The main floor features a cleverly laid-out craftsman design, with the great room serving as the central hub surrounded by generous outdoor decks. Practical elements like the mudroom and spacious laundry add convenience, while the secluded master bedroom offers a private retreat.
A large kitchen and dining area ensure seamless entertaining, reflecting this home’s perfect blend of functionality and style.
Discover the Versatile Lower Level with a Bar and Recreation Room
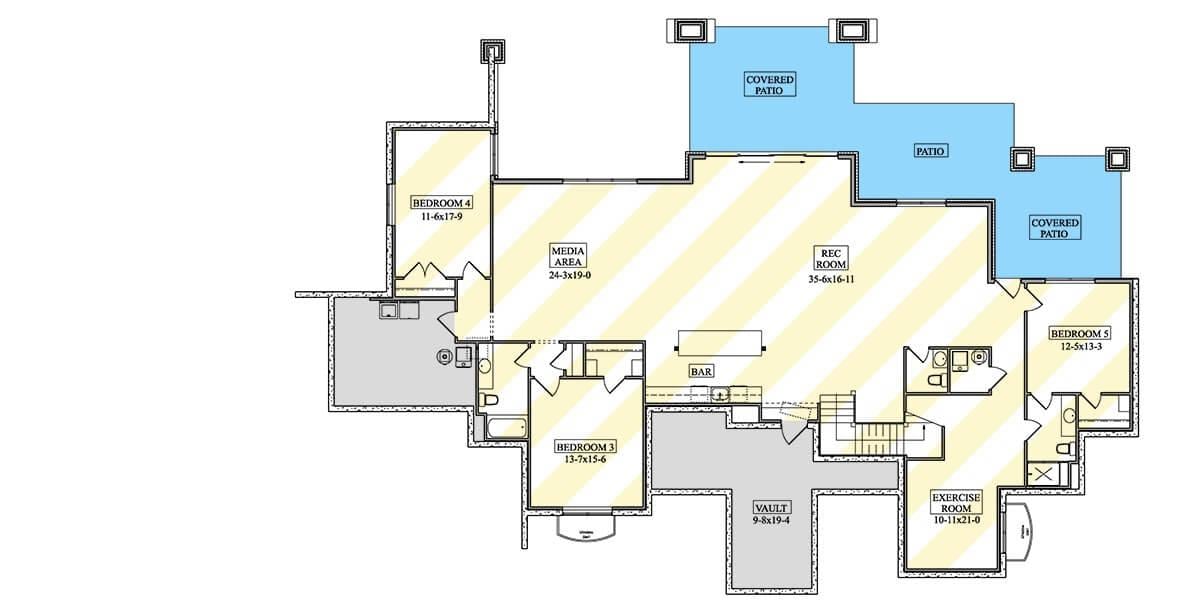
This floor plan features a well-designed lower level, ideal for entertaining and relaxation. A spacious rec room with an adjacent bar invites gatherings, while the media area offers a dedicated spot for movie nights. Bedrooms, an exercise room, and access to multiple patios complete this functional and inviting space.
Source: Architectural Designs – Plan 95252RW
Explore the Craftsman Charm with Dark Wood Accents and Open Railings
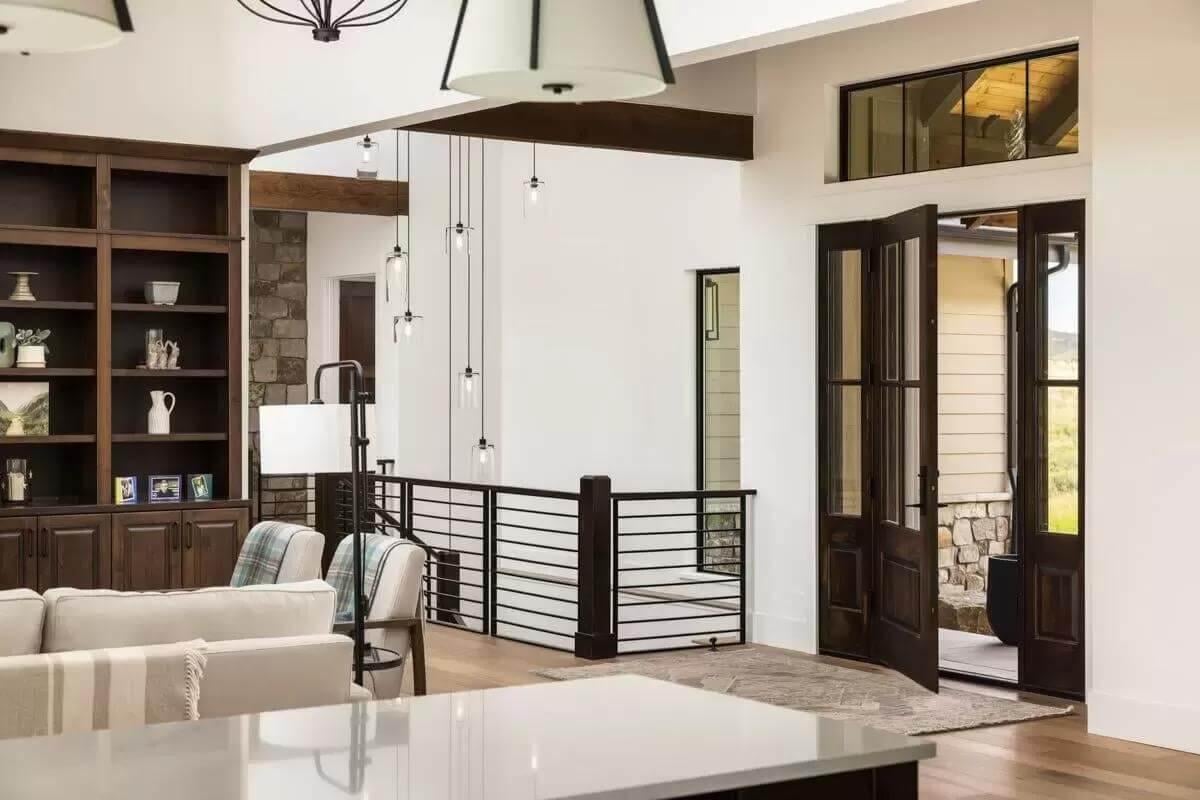
This space highlights the craftsman’s subtle elegance through its dark wood built-ins and open railing design. Large French doors bring in natural light, enhancing the room’s airy feel and connection to the outdoors.
Industrial-style pendant lights add a contemporary touch, creating a harmonious blend of traditional and modern elements.
Look at That Stone Fireplace Anchoring the Living Room
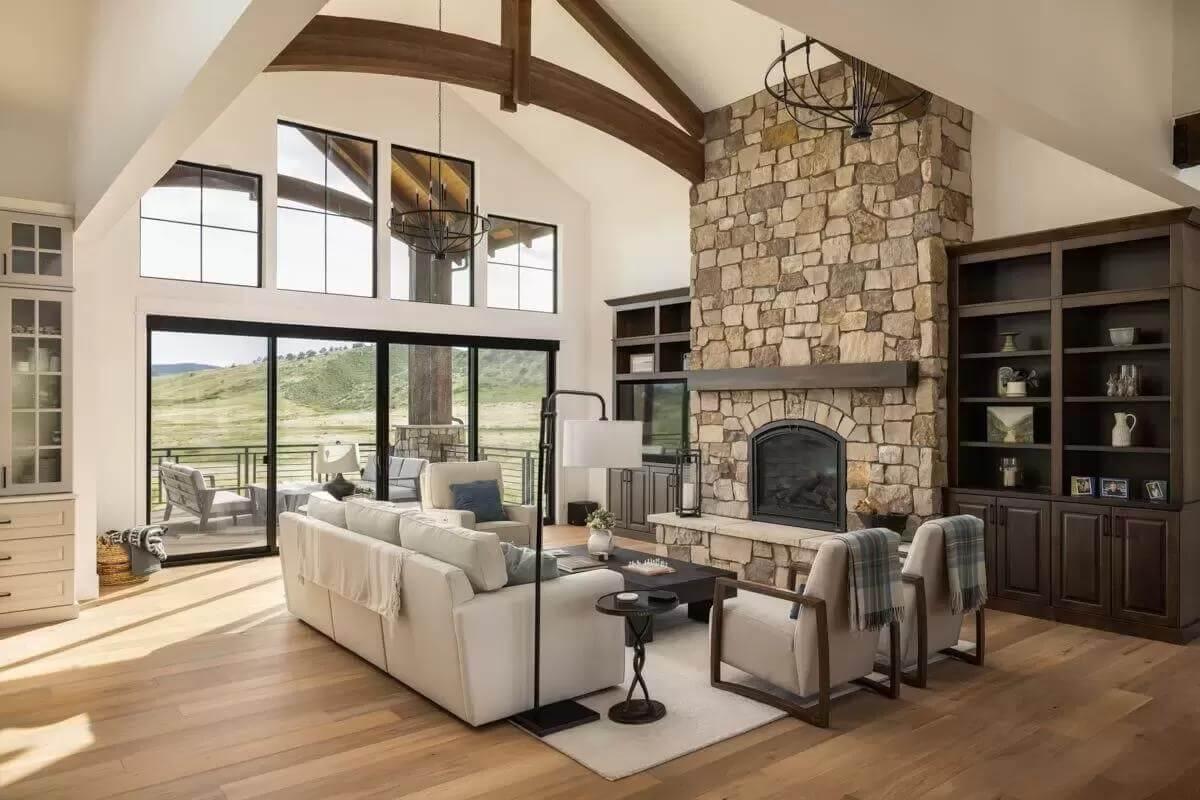
This living room features a stunning stone fireplace that reaches up to the vaulted ceiling, capturing the essence of craftsman charm.
Rich wood beams frame the space, adding depth and warmth, while expansive windows flood the area with natural light and stunning views. The room’s design seamlessly blends indoor comfort with the natural beauty of the outdoors, inviting relaxation and conversation.
Soak in the Panoramic Views from This Vaulted Living Room
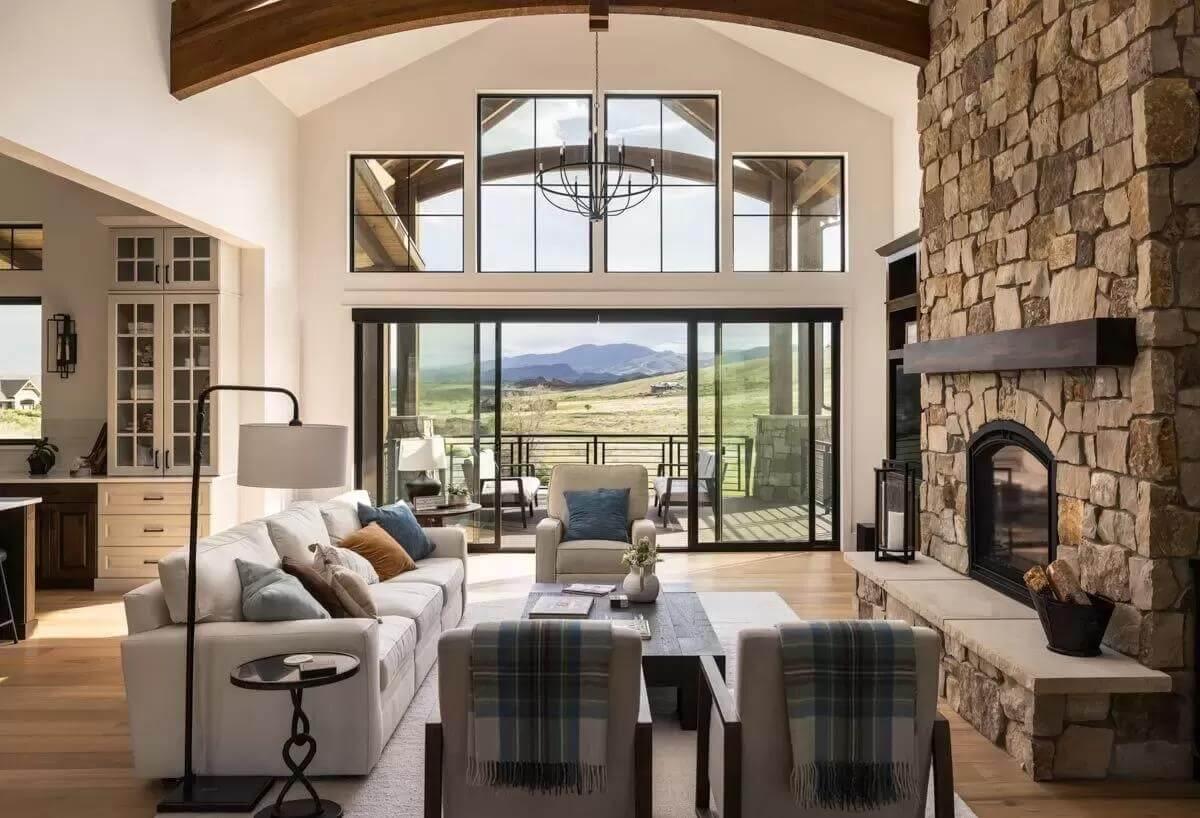
This craftsman living room draws the eye with its expansive vaulted ceilings and striking stone fireplace, setting a tone of rustic elegance. The oversized windows frame breathtaking vistas, seamlessly blending the indoor space with the natural beauty beyond.
Soft furnishings and warm wood elements complement the neutral palette, creating a harmonious and inviting setting.
Notice How the Stone Archway Frames This Open Kitchen

This open-concept living and kitchen area effortlessly blends contemporary and craftsman styles, highlighted by a striking stone archway. Warm wood beams and light hardwood floors create a harmonious backdrop, while expansive windows bring in stunning views.
The inviting seating area, accented with soft textiles, invites relaxation and complements the overall aesthetic.
Craftsman Kitchen with a Striking Stone Arch and Vaulted Ceilings
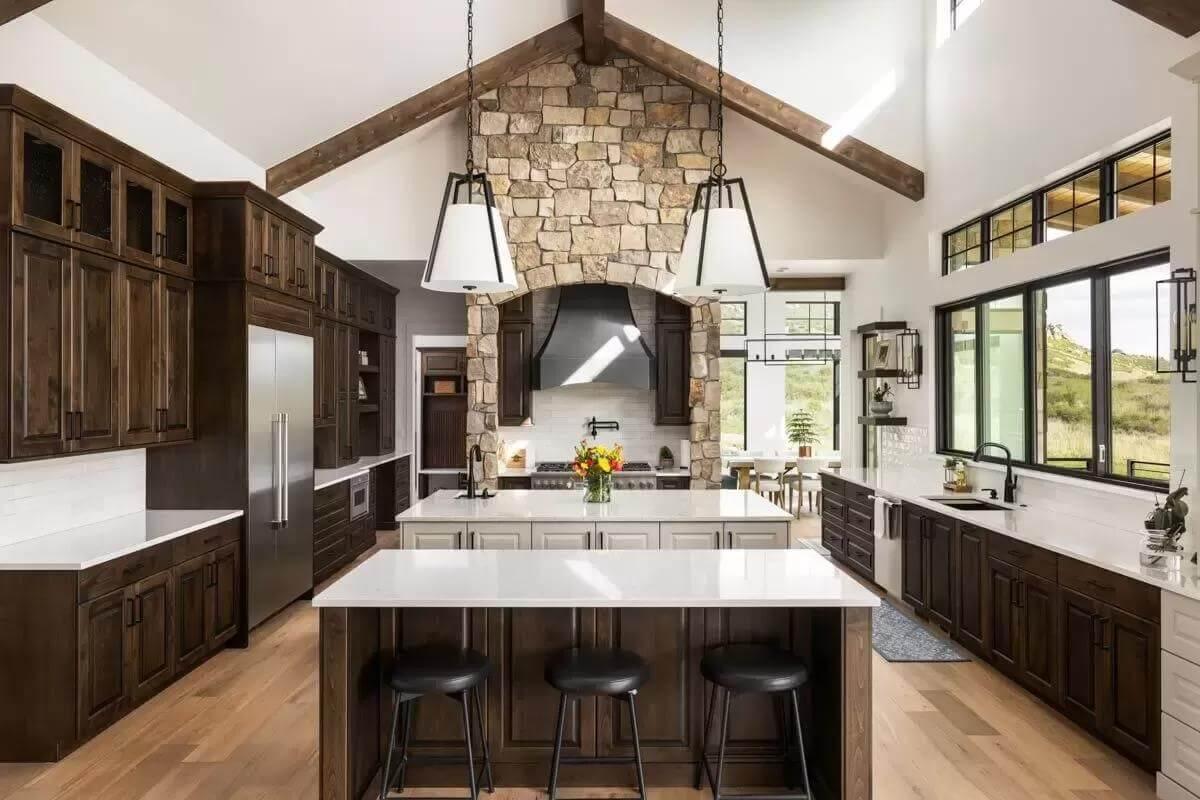
This craftsman kitchen captivates with its bold stone archway, which perfectly frames the stove area and serves as a stunning focal point. Rich, dark wood cabinetry harmonizes with the light hardwood floors, striking a balance of warmth and elegance.
Vaulted ceilings with exposed beams and oversized windows invite natural light, creating an open and airy ambiance.
Stunning Kitchen Window with Panoramic Mountain Views

This kitchen design features a large window that perfectly frames breathtaking mountain views, bringing the outdoors in.
The dark-framed glass adds a sleek touch against the clean, white backsplash, emphasizing the room’s modern craftsmanship fusion. Flanking wall sconces and minimal decor allow nature to remain the focal point, creating a serene and picturesque vantage point.
Dining Room with Expansive Windows to Nature’s Canvas
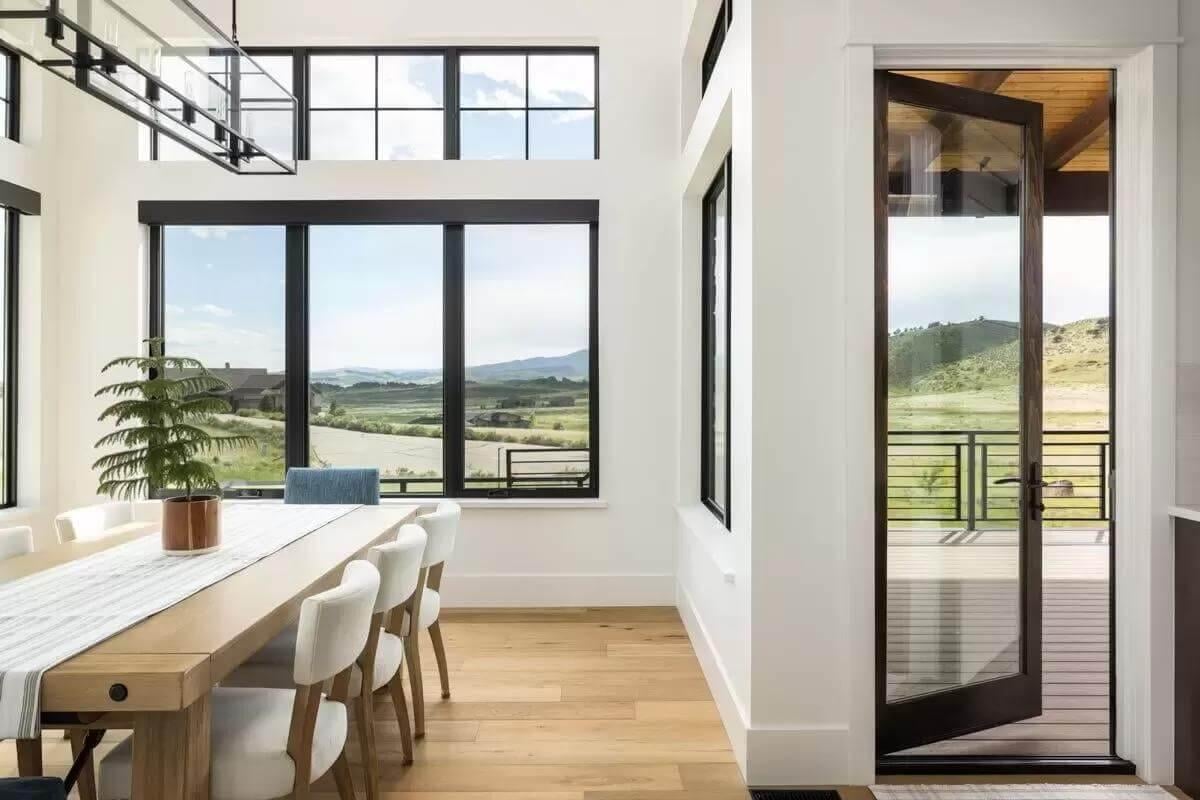
This dining room is a harmonious blend of modern craftsmanship and natural beauty, with large windows framing panoramic views of the rolling landscape. The minimalist design features a sturdy wooden table paired with simple, elegant chairs, offering a perfect spot for both quiet meals and lively gatherings.
The generous use of glass seamlessly bridges the indoors with the vast outdoors, inviting nature to become a part of the dining experience.
Peaceful Bedroom Retreat with Stunning Landscape Views
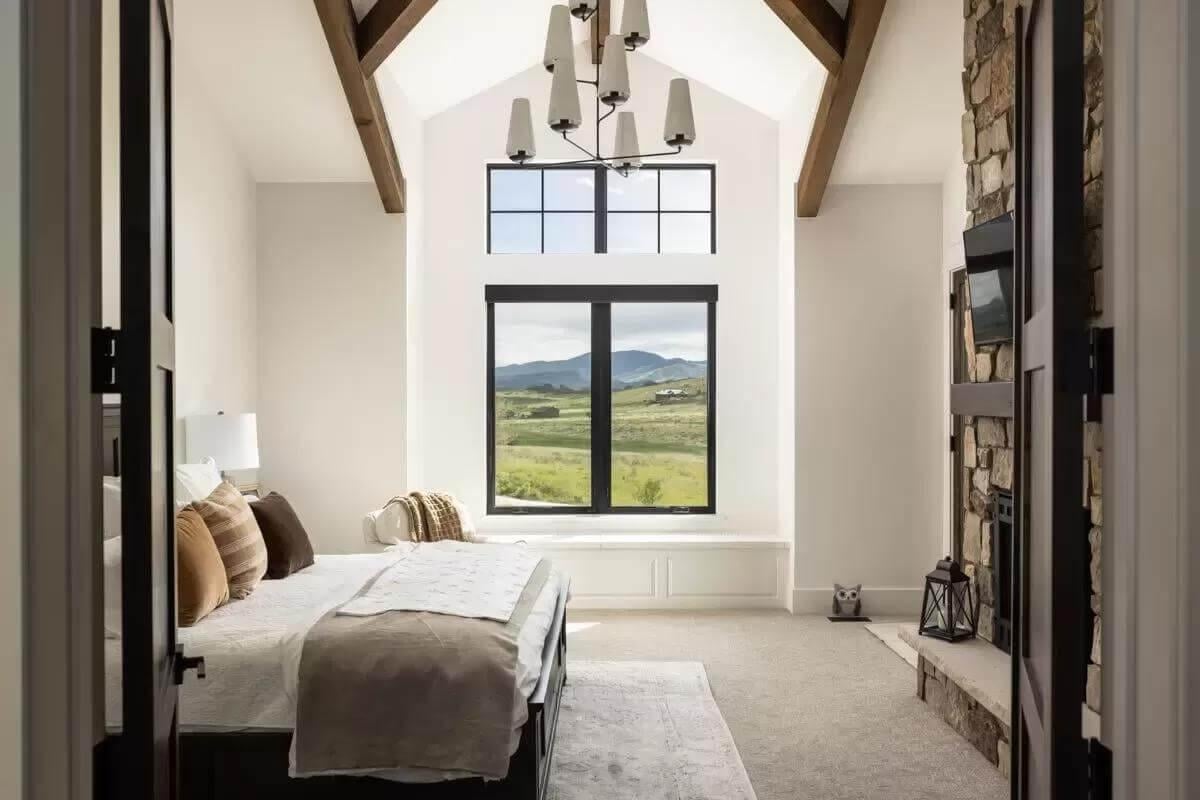
This bedroom invites tranquility with its vaulted ceiling and expansive window framing breathtaking landscape vistas. The warm stone fireplace adds a rustic touch, harmonizing with the exposed wood beams above. Soft, neutral tones and plush textures create a cocoon of comfort, making this a perfect personal hideaway.
Bedroom with Stone Fireplace Leads to an Inviting Bath
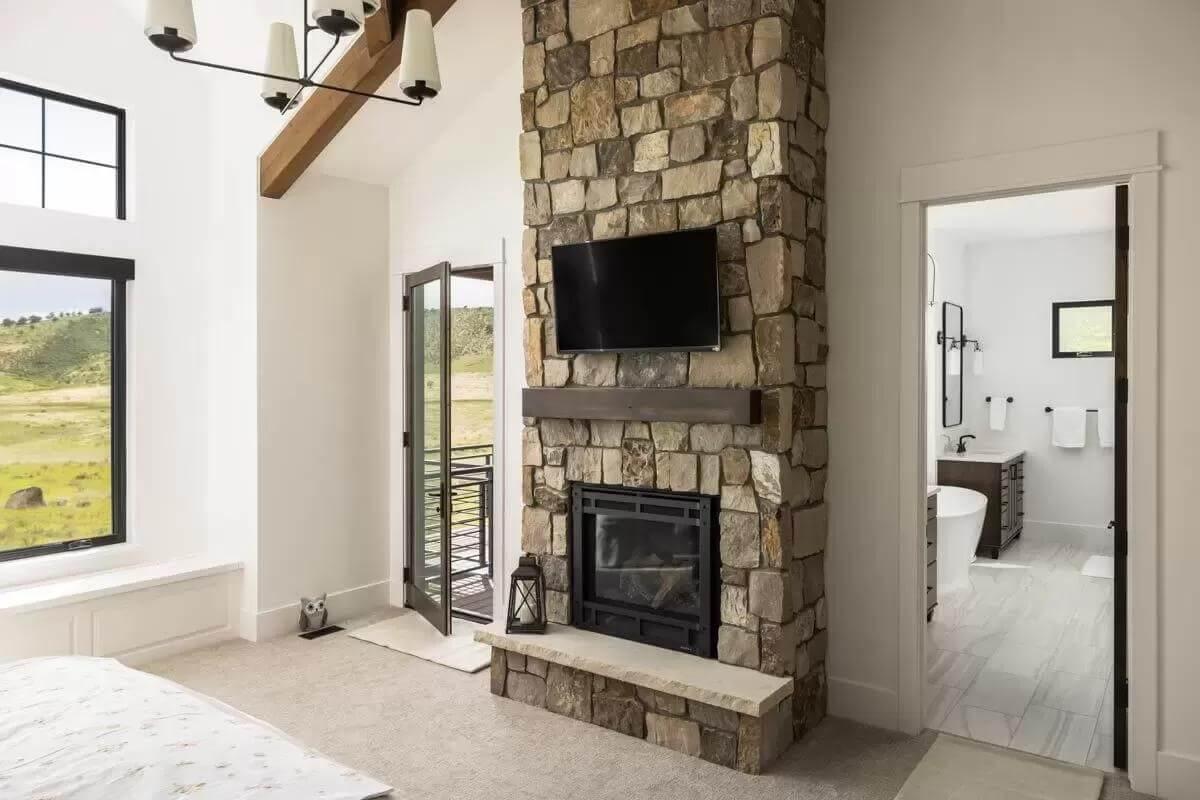
This bedroom seamlessly blends indoor comfort with the rustic charm of a stone fireplace reaching up to the vaulted ceiling. Natural light pours in through generous windows and a doorway that leads to a serene bath, enhancing the open feel.
The adjoining bathroom features sleek fixtures and continues the craftsman aesthetic with wooden accents and refined simplicity.
Bright Bathroom Oasis with a Freestanding Tub as the Star
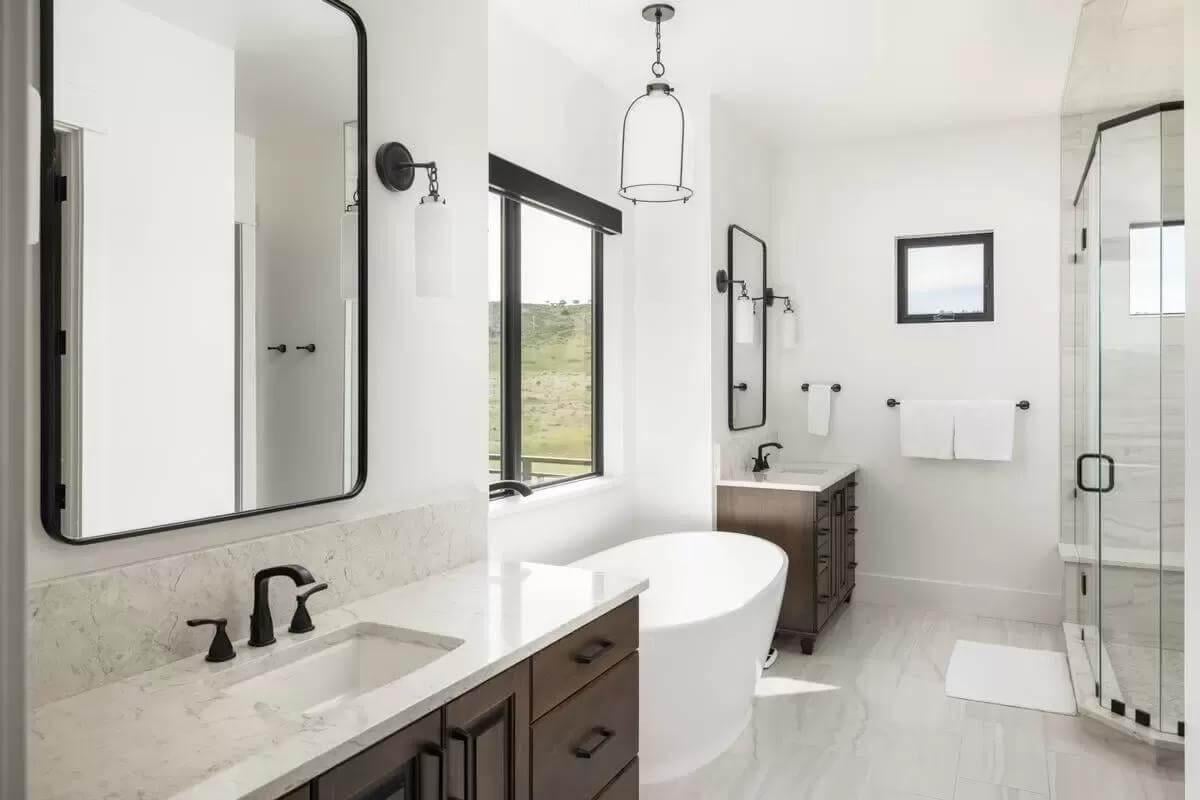
This bathroom exudes a serene elegance with its pristine white walls and abundant natural light streaming through expansive windows. The freestanding tub takes center stage, offering a luxurious spot to unwind while showcasing breathtaking views of the outdoors.
Dark cabinetry and matte black fixtures provide a striking contrast, blending modern sophistication with timeless craftsmanship.
Elevated Patio Views with Craftsman Stone Detailing
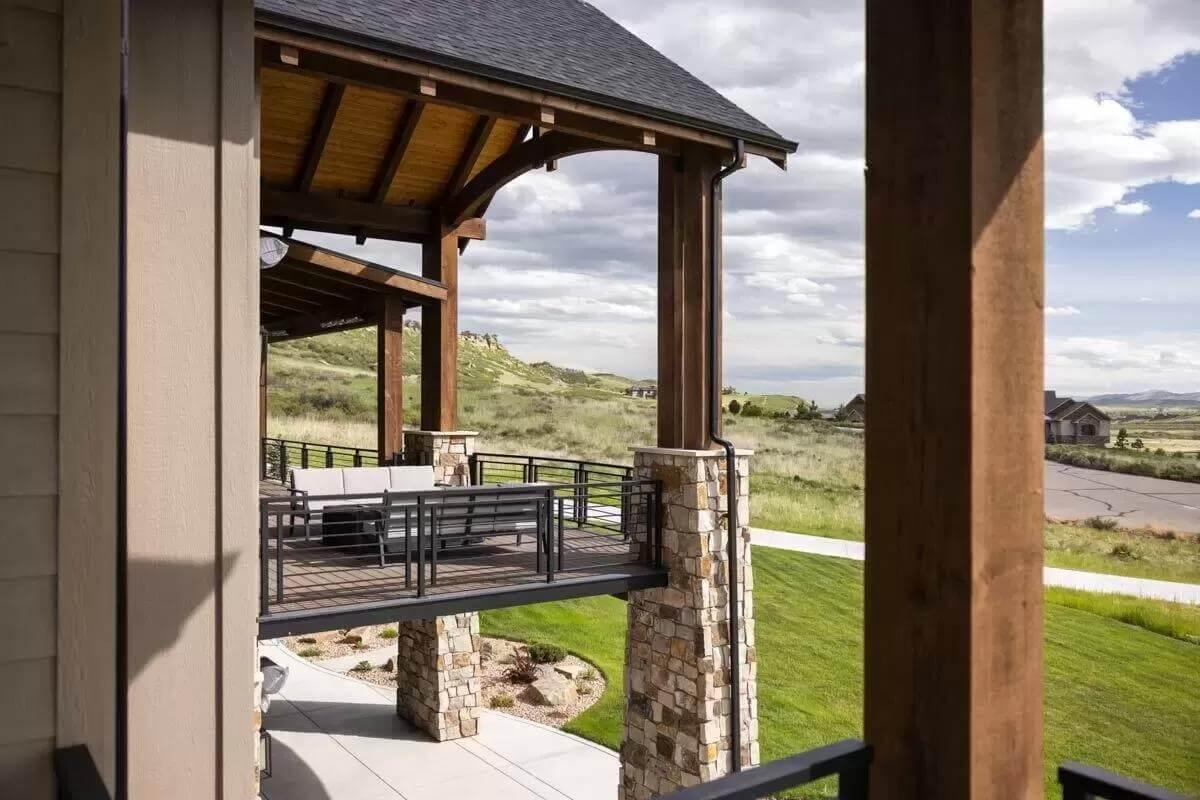
This outdoor patio is a craftsman’s dream, featuring sturdy stone pillars that gracefully merge with dark wood beams and a shingled roof. The elevated seating area provides an inviting spot to take in the scenic views, creating a seamless transition between indoor and outdoor spaces.
Its thoughtful design elements echo the home’s natural surroundings, fostering a harmonious connection to the landscape.
Look at the Illuminated Craftsmanship of This Grand Exterior
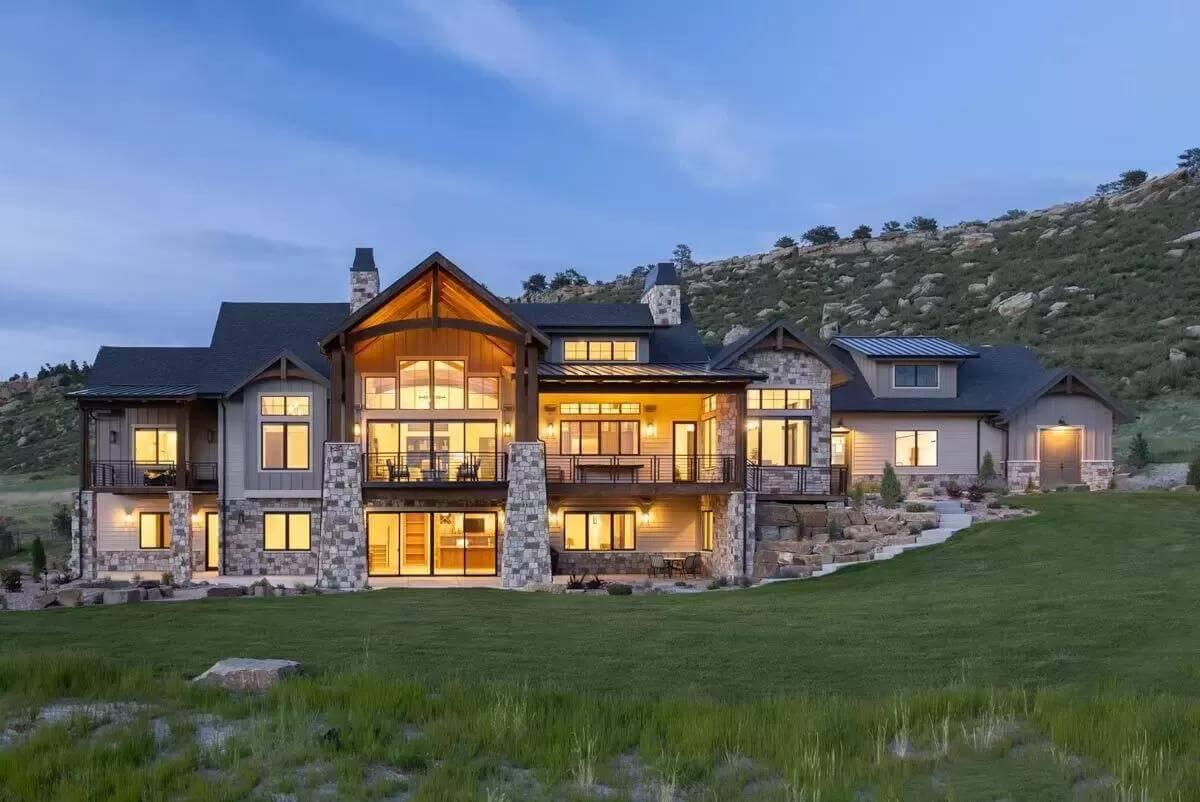
This impressive craftsman home stands elegantly against a backdrop of rolling hills, with its symmetrical design highlighted by stunning stone pillars and expansive windows.
Warm lighting glows through the floor-to-ceiling glass, inviting glimpses into the cozy interiors while maintaining a seamless connection with the surrounding landscape. The multi-gabled roof and rustic wood accents add layers of depth, reflecting a perfect blend of traditional charm and modern design.

