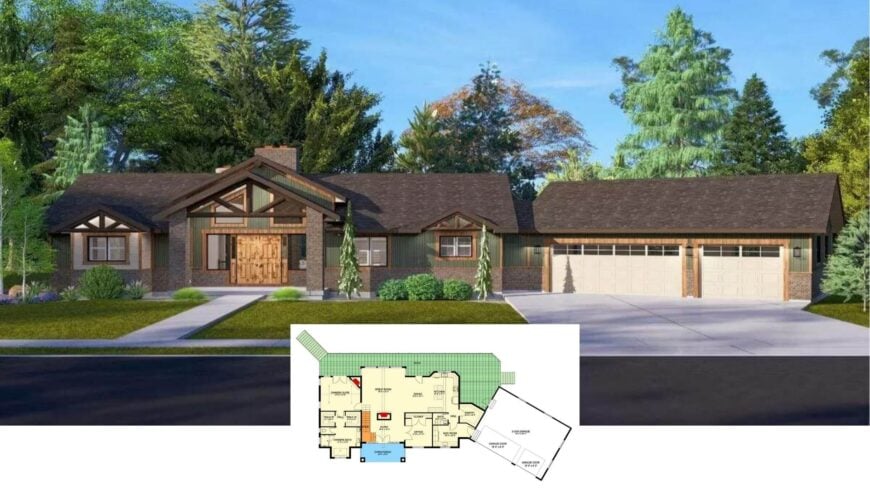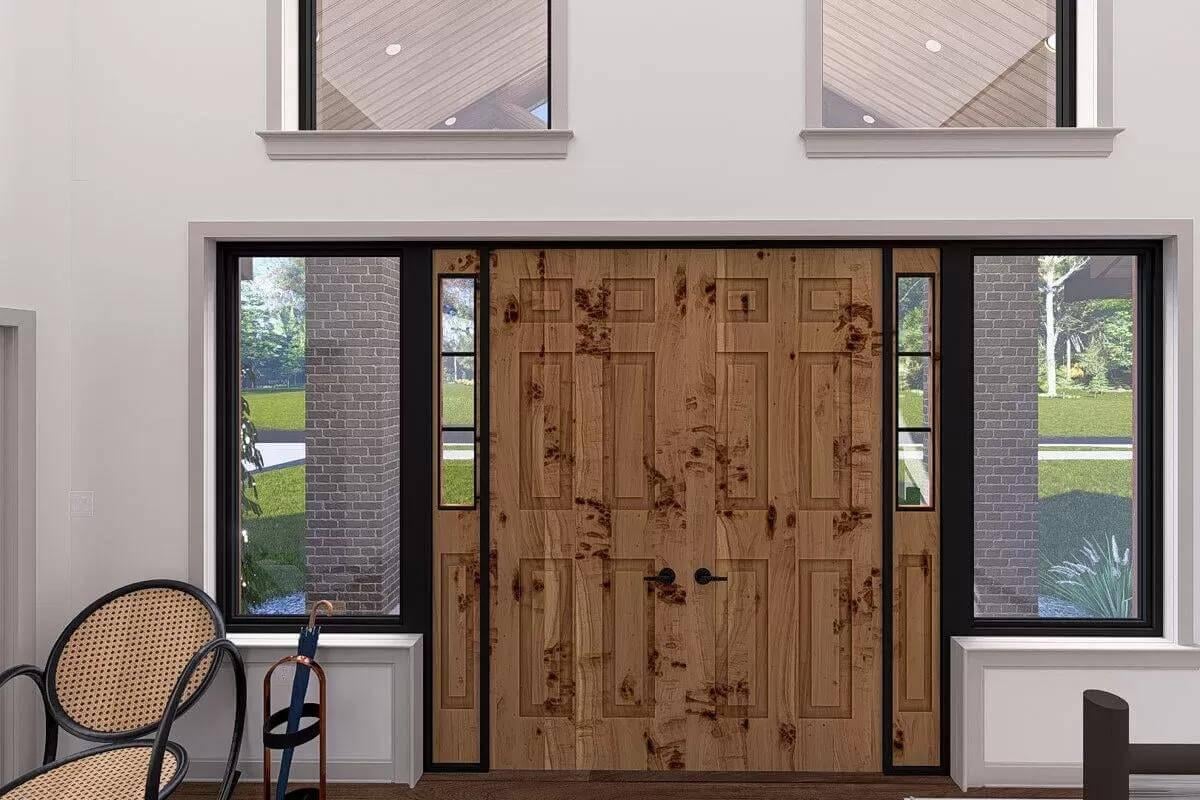
Clocking in at roughly 4,342 square feet, this four-bedroom, three-and-a-half-bathroom Craftsman spreads its wings beneath a dramatic pair of front-facing gables. Stone piers, timber brackets, and a generous front porch set a warm tone before you even cross the threshold.
The main level centers on a vaulted great room that flows to a covered deck, while a three-car garage, private office, and owner’s suite with dual walk-ins keep daily life effortless. Downstairs, the finished basement adds a roomy family zone, three secondary bedrooms, and handy cold storage.
Craftsman Beauty with a Striking Double Gable Roof

This Craftsman-style home showcases a welcoming facade with a bold double gable roof and rich wood accents. The stone chimney and wooden front door add to its rustic appeal, while wide garage doors provide ample space for vehicles. Surrounded by lush greenery, the house offers a harmonious connection to nature.
Spacious Floor Plan with an Inviting Great Room and Office Retreat

This floor plan highlights a well-balanced Craftsman layout centered around a generous great room, perfect for gatherings. The owner’s suite boasts dual walk-in closets for added convenience, while the dedicated office offers a quiet workspace.
A three-car garage and expansive covered porch seamlessly blend practicality with outdoor leisure.
Functional Basement Layout with Cold Storage and Expansive Family Room

This basement floor plan showcases a large family room perfect for gatherings, seamlessly connecting to a spacious kitchen area.
Three bedrooms are thoughtfully arranged for privacy, each with easy access to bathrooms and extensive walk-in closets. The inclusion of a cold storage room adds practical utility, enhancing the home’s versatility.
Source: Architectural Designs – Plan 61530UT
Craftsman-Style Facade with a Touch of Nature: Notice the Truss Details

This Craftsman home features detailed wooden trusses that emphasize its architectural heritage and craftsmanship. A welcoming front door is flanked by wide windows, allowing natural light to accentuate the rustic wood and brick finishes.
The lush landscaping frames the house beautifully, creating a seamless blend between architecture and the surrounding greenery.
Two-Story Craftsman Home with a Deck Overlooking Lush Greenery

This Craftsman-style home impresses with its expansive windows and wood-trimmed gables, beautifully integrating with the surrounding landscape.
A generous deck extends from the main level, providing ample space for outdoor dining and relaxation. The blend of stone and wood elements highlights the home’s rustic charm, creating a seamless connection to nature.
Craftsman Appeal with Striking Truss Accents and Lush Surroundings

This Craftsman-style home features bold truss accents that highlight its architectural charm and attention to detail.
The combination of brick and wood elements creates a warm and inviting exterior, perfectly framed by mature trees and well-kept landscaping. The three-car garage blends seamlessly into the overall design, offering both functionality and style.
A Grand Entrance with Knotty Wood Accents and Tall Sidelights

This Craftsman-style foyer features a stunning wooden door with noticeable knot patterns, adding a touch of rustic charm. Flanked by tall sidelights, the space is filled with natural light, enhancing the welcoming atmosphere.
The combination of earthy textures and expansive windows harmonizes modernity with the natural world beyond.
Industrial Beauty with Exposed Brick and an Artful Console Display

This space perfectly balances industrial elements with luxury, featuring a prominent exposed brick wall that adds depth and texture.
A sleek console table sits against the wall, topped with a statement lamp and curated decor, showcasing an eye for detail and form. Warm wooden tones in the ceiling and floors harmonize with the industrial aesthetic, enhancing the room’s cohesive and inviting feel.
Step into This Inviting Office with a Striking Planked Ceiling

This home office is welcomed with double French doors, opening to a space where a planked wooden ceiling adds warmth and texture.
A classic globe and curated artwork enhance the room’s intellectual ambiance, complemented by the use of natural light streaming through large windows. The ergonomic chair and understated furnishings make it a functional yet stylish workspace, perfect for focused productivity.
Step into This Home Office with Rich Wood Details and Natural Light

This home office combines functionality and style with a warm wooden desk that complements the planked ceiling above. French doors open to a hallway, allowing light to flow through and enhance the sense of space. A comfortable office chair and minimalist decor create a serene environment, perfect for focused work.
Stunning Brick Feature Wall and Vaulted Ceilings in a Sunlit Living Room

This Craftsman-inspired space boasts a striking brick feature wall that anchors the design with a touch of rustic charm.
The vaulted ceilings, lined with wooden planks, amplify the airy ambiance, while expansive windows flood the room with natural light and lush views. A chic console table and cozy seating area complement the overall aesthetic, creating a harmonious and welcoming environment.
Look at the Vaulted Ceilings and Expansive Windows in This Sunlit Living Room

This Craftsman-inspired living room features impressive vaulted ceilings lined with warm wooden planks, enhancing the sense of space and comfort.
Expansive gable windows flood the room with natural light, offering tranquil views of the surrounding greenery. The minimalist design includes a plush sectional and a modern coffee table, creating a perfect setting for relaxation and connection with nature.
Notice the Vaulted Ceiling and Expansive Windows in This Living Room

This living room exudes warmth with its vaulted wood ceiling and inviting brick fireplace, creating a cozy atmosphere. Expansive windows line the wall, flooding the space with natural light and offering serene views of the leafy outdoors.
A plush sectional and thoughtfully curated decor enhance the room’s balance of comfort and style, perfect for relaxation.
Wow, Look at Those Floor-to-Ceiling Windows in This Living Room

This living room boasts floor-to-ceiling windows that invite the outdoors in, creating a stunning connection to nature. The vaulted ceiling, lined with warm wood, complements the contemporary furnishings and expansive rug below.
Seamlessly transitioning into the kitchen, this open-concept space is well-suited for both relaxation and entertaining.
A Look at This Craftsman Kitchen with a Seamless Flow to the Deck

This kitchen showcases a harmonious blend of wood textures, with warm cabinetry and a matching planked ceiling. The open layout features a central island and dining area, fostering a cohesive space for both cooking and gathering. French doors lead directly to an outdoor deck, seamlessly extending the living area into nature.
Source: Architectural Designs – Plan 61530UT






