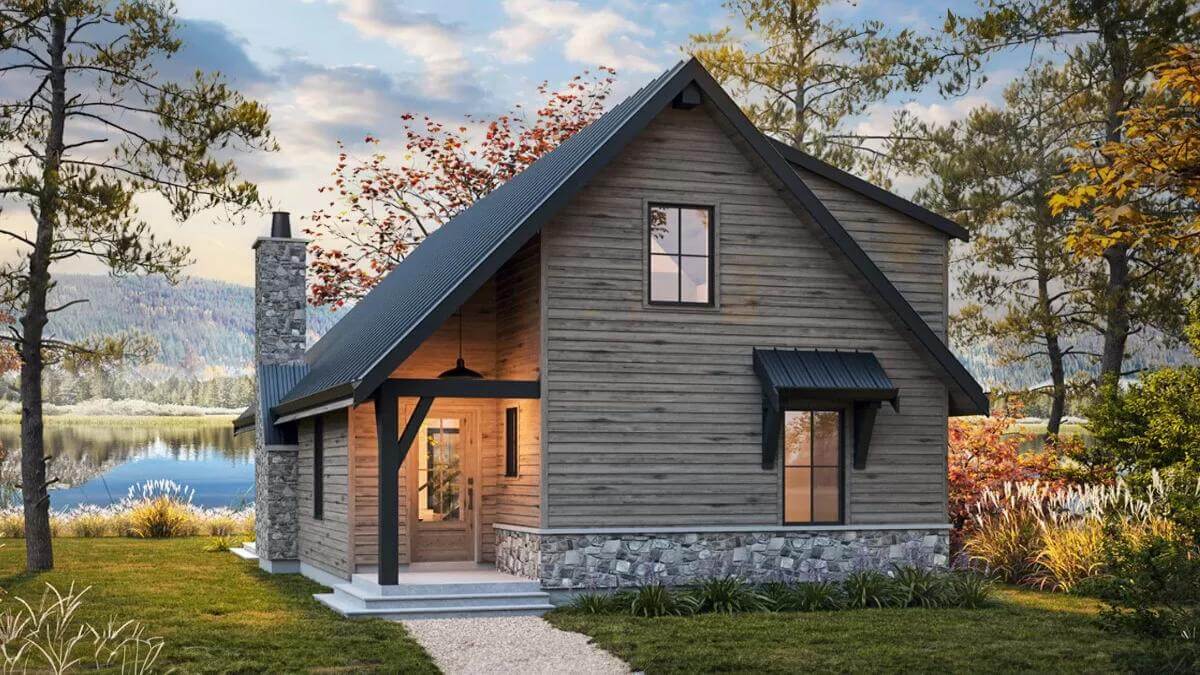
I had to look twice at this cabin plan because it’s under 1,400 sq. ft. yet offers three bedrooms. That’s a rarity and makes this cabin layout special.
Specifications
- Sq. Ft.: 1,364
- Bedrooms: 2-3
- Bathrooms: 2
- Stories: 2
The Floor Plan
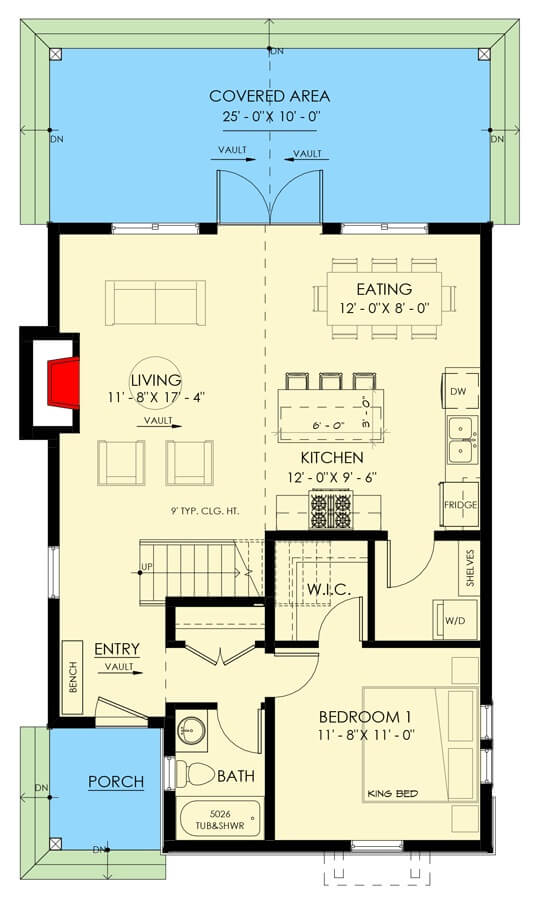
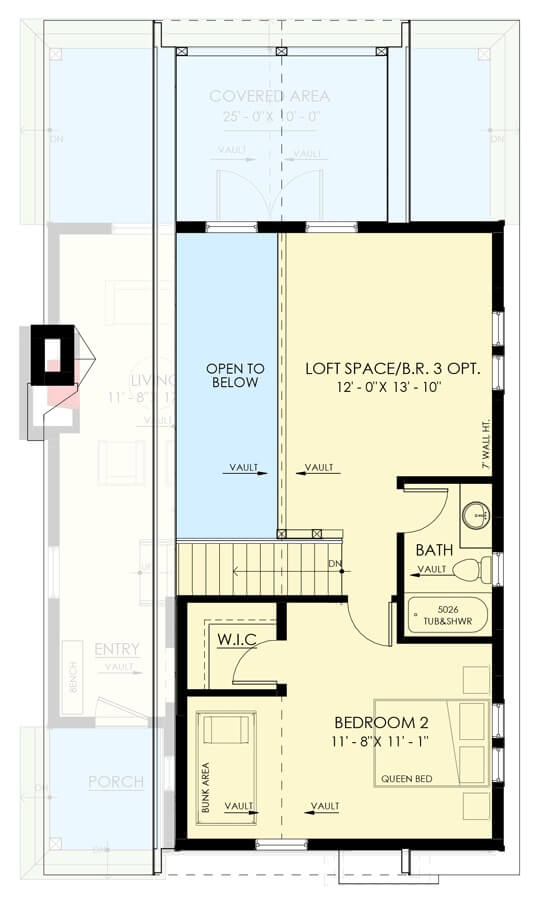
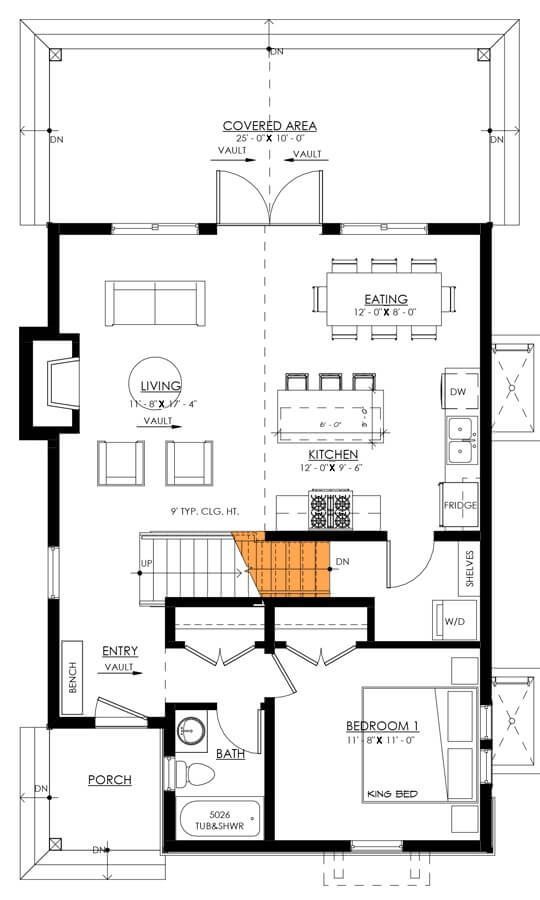
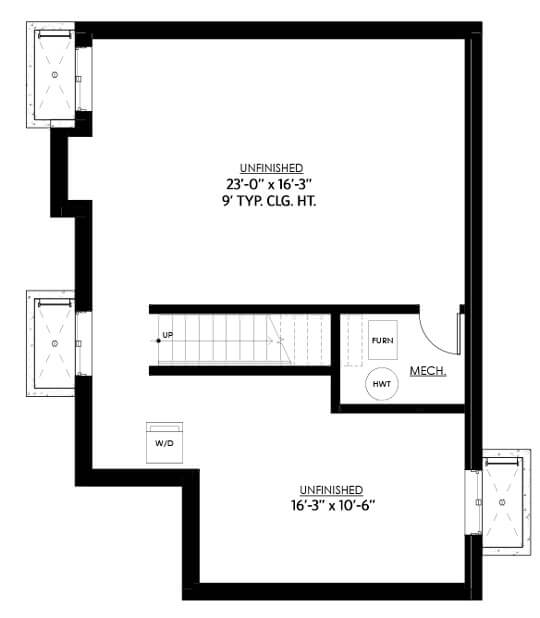
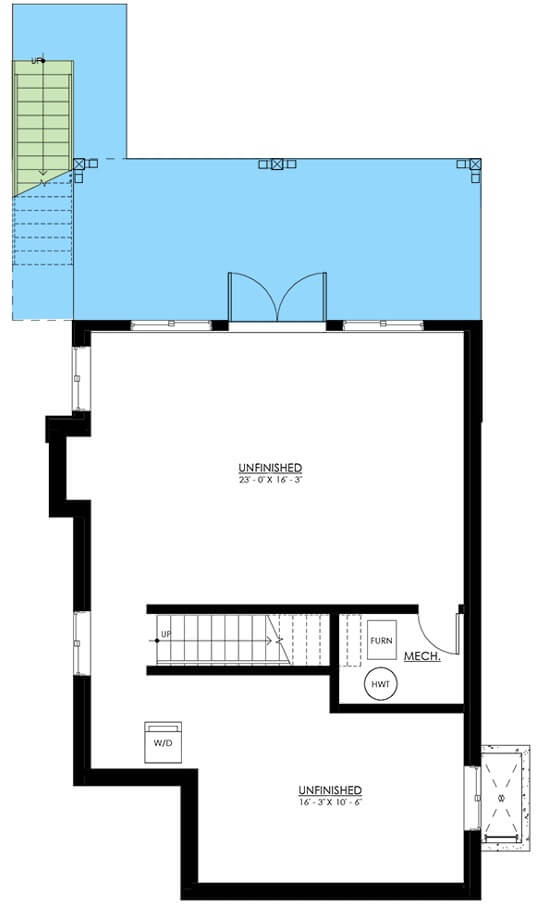
Photos
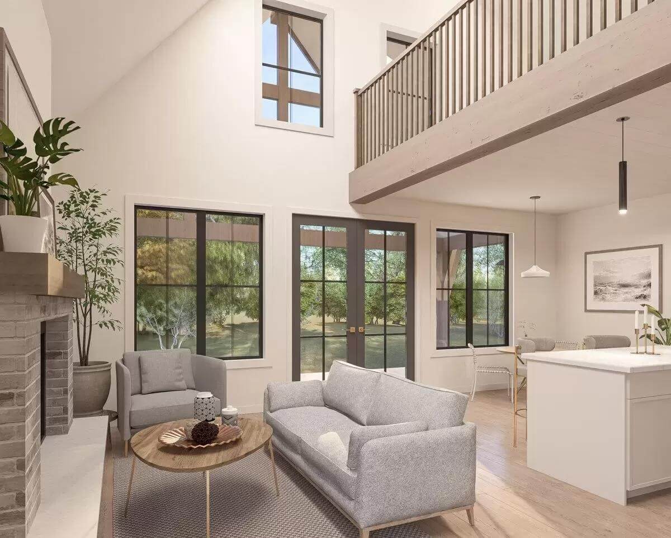
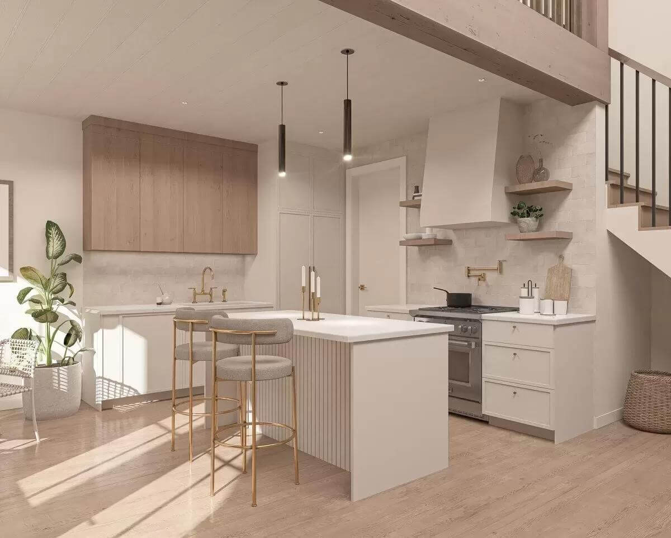

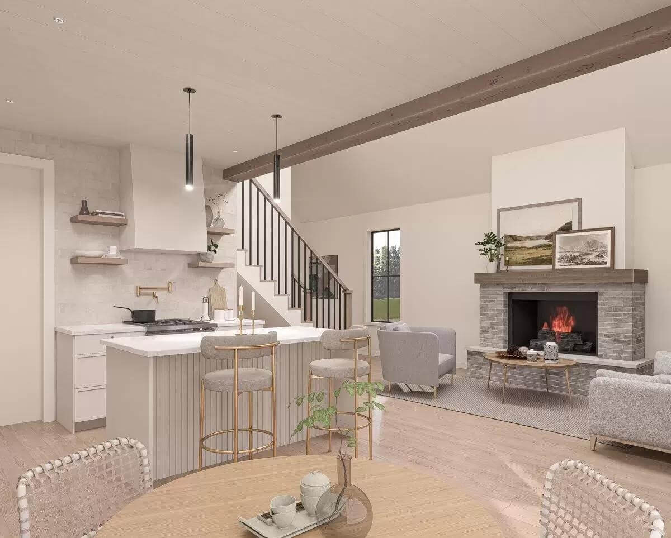
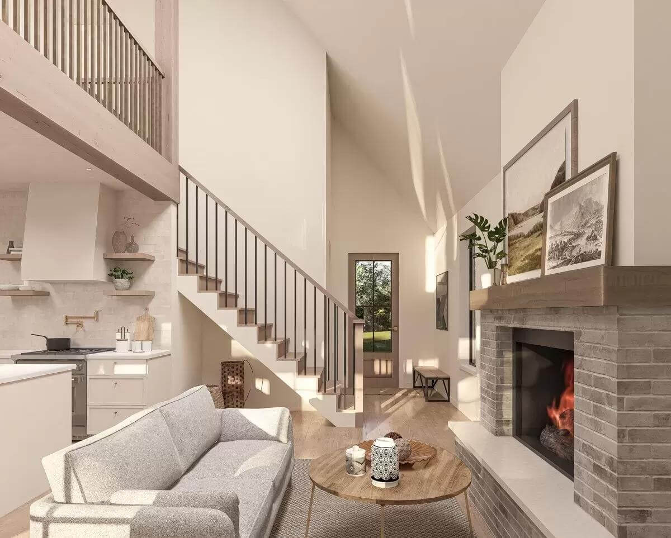
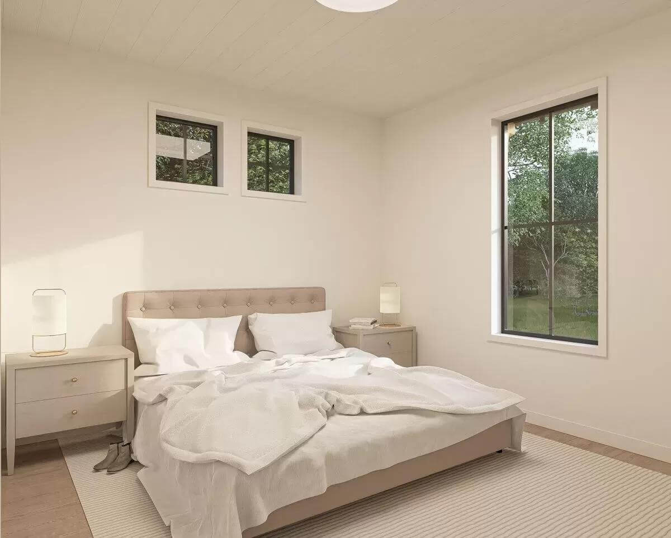
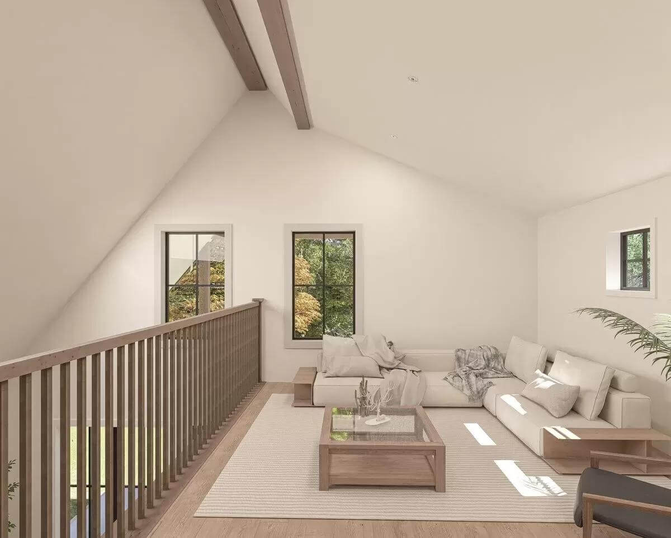
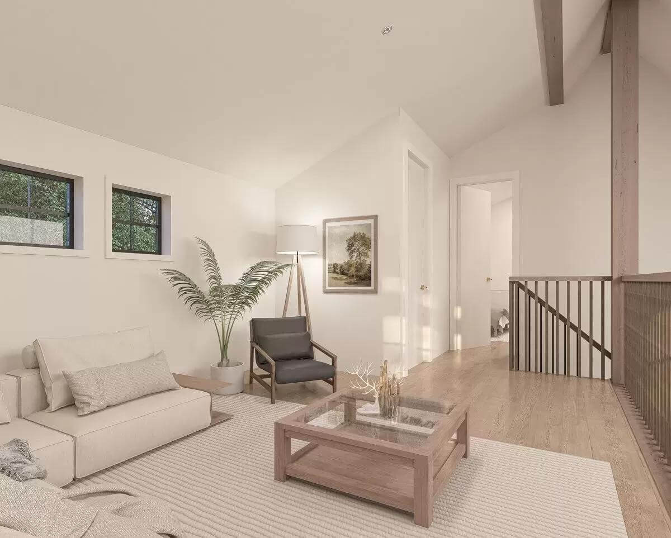
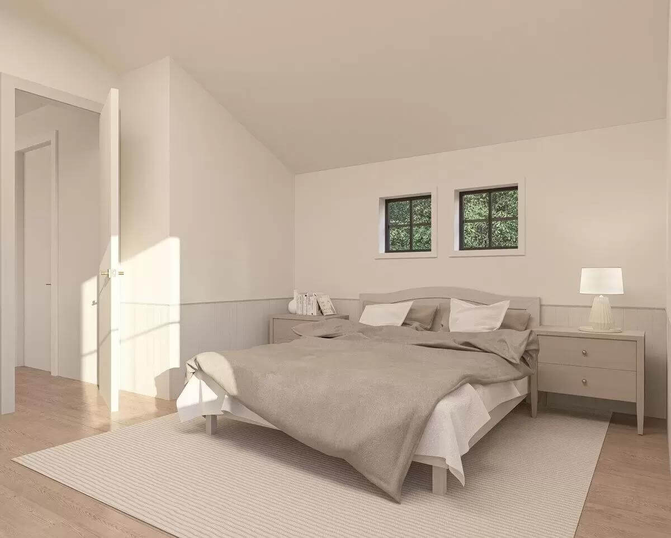
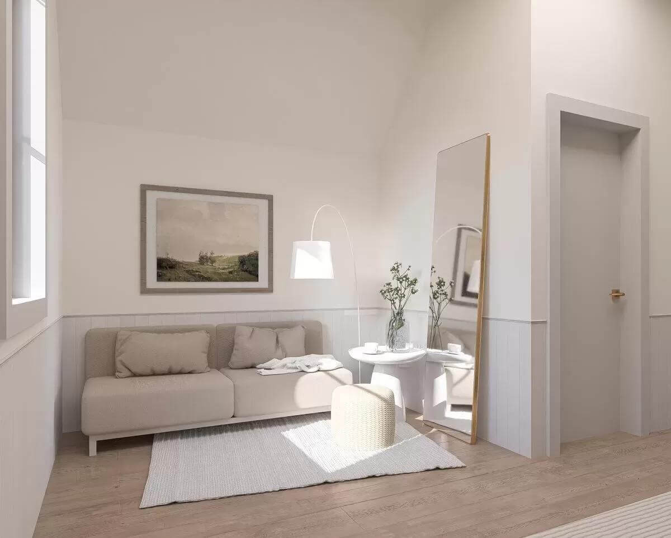
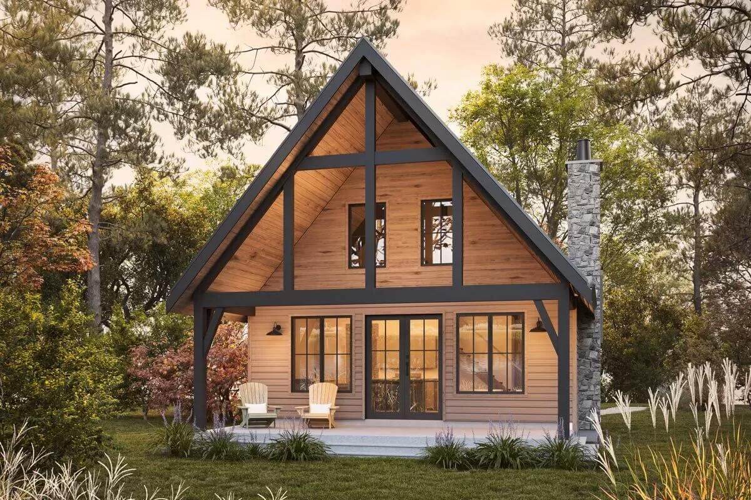
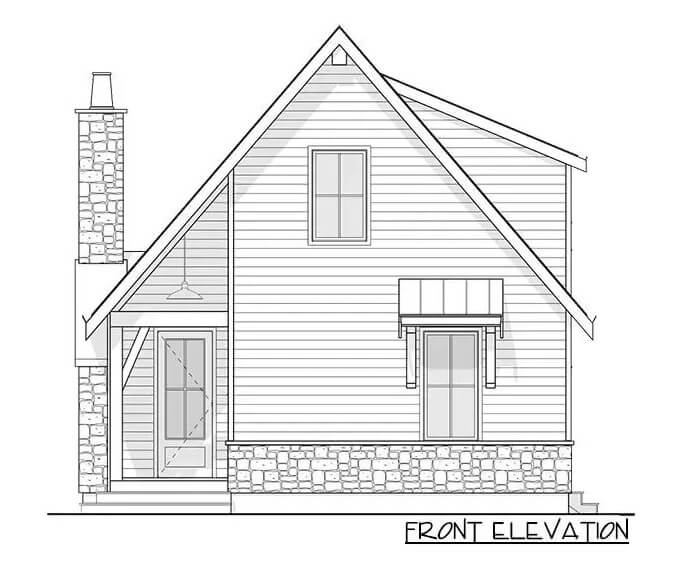
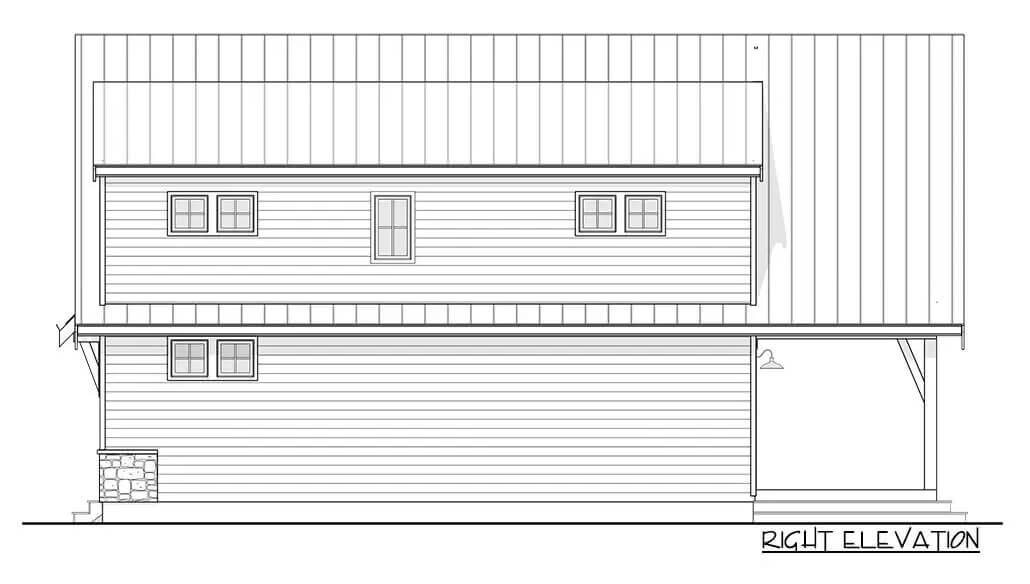
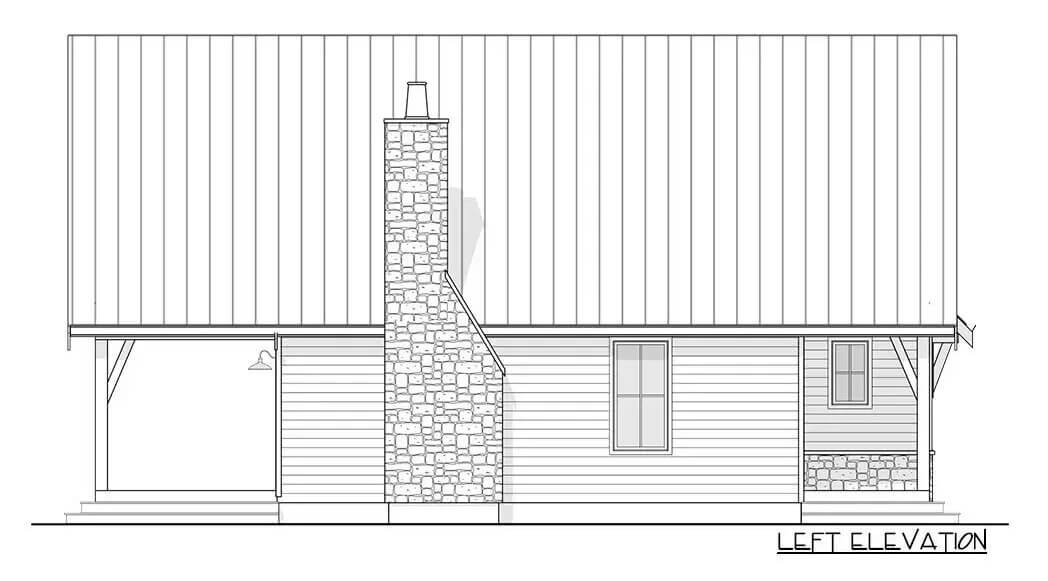
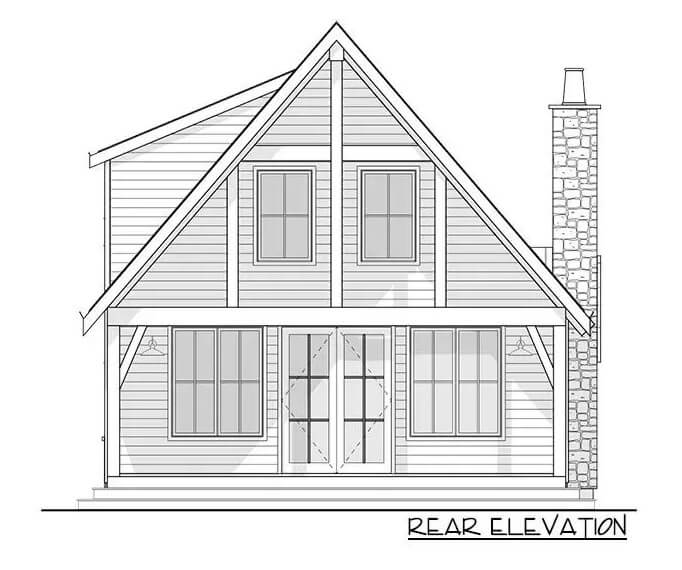
Details
This 3-bedroom mountain cottage exudes a rustic charm with natural wood siding, stone accents, and a covered entry framed by timber beams.
As you step inside, a foyer with a built-in bench greets you. It takes you into a large unified space shared by the living room and dining area. A cathedral ceiling boosts the area’s vertical space while a French door extends the living space onto an expansive patio. The kitchen offers a prep island and a walk-in pantry with laundry facilities.
Upstairs, you’ll find the second bedroom, a shared bath, and a spacious loft that can be used as an extra bedroom.
Pin It!
Architectural Designs Plan 270055AF








