Step inside this delightful Craftsman-style home, where 2,317 square feet of living space await to charm you. This four-bedroom, three-bathroom sanctuary blends traditional architectural elements with a unique touch, making it a perfect fit for family life. The beautiful exterior showcases porches and a classic cedar shingle facade, setting the tone for the warmth and comfort.
Look at This Craftsman Home Charms with its Porches and Cedar Shingle Facade

This home beautifully embodies the Craftsman aesthetic, characterized by its prominent gabled rooflines, cedar shingles, and large, welcoming porch supported by solid columns. As you explore further, the interior’s layout embraces functionality without sacrificing style, inviting relaxation and practicality into each room.
Explore the Flow of This Craftsman Home’s Main Level
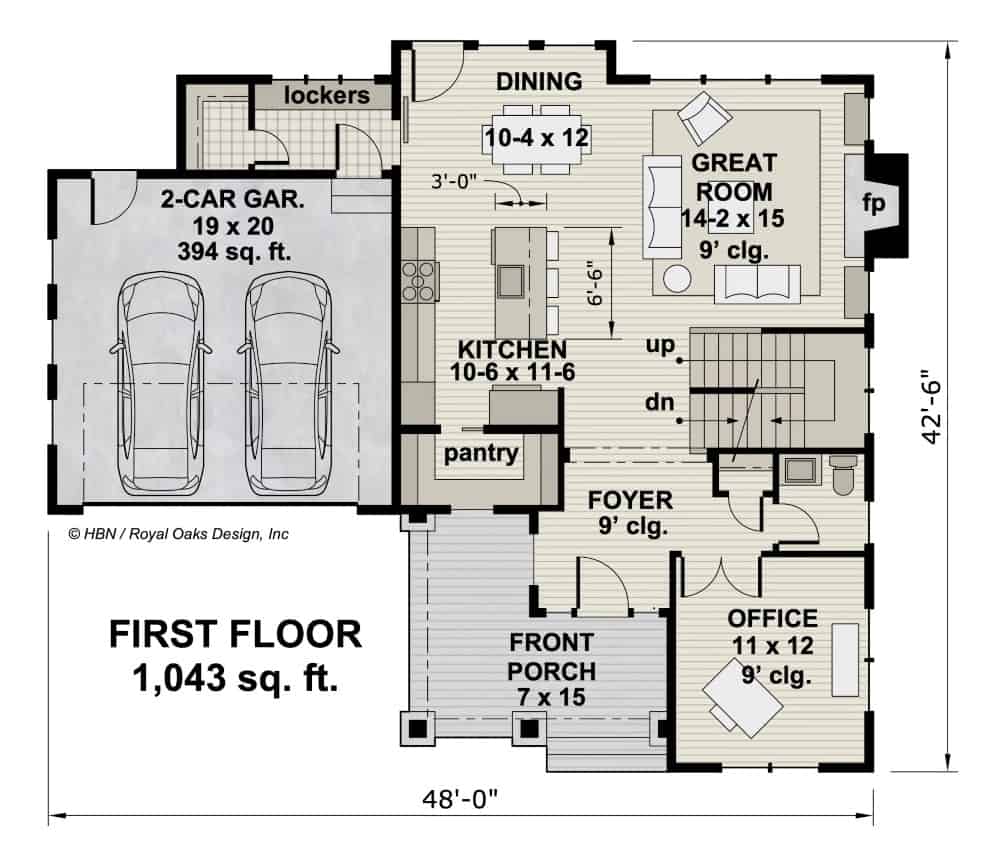
The main floor layout of this craftsman-inspired home features a spacious great room and a dining area seamlessly connected to the kitchen. The practical inclusion of a pantry and a foyer that welcomes guests in style is notable. With a two-car garage and convenient locker area, this design prioritizes functionality and traditional charm.
Source: Royal Oaks Design – Plan HBN-21-027-PDF
Observe the Upper Level with an Expansive Master Suite and Thoughtful Layout
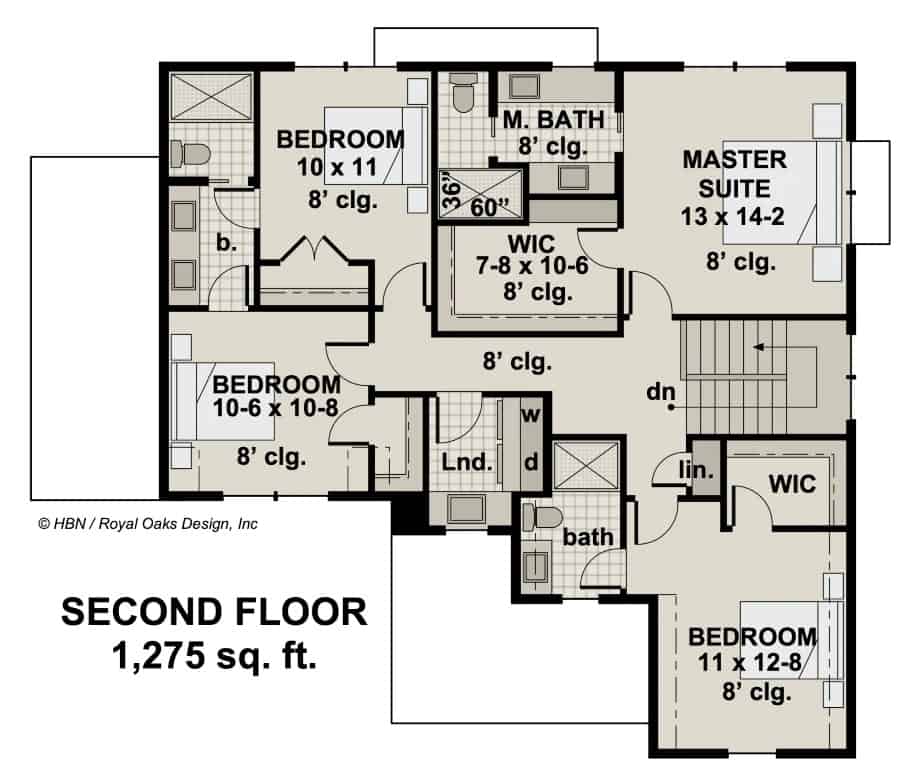
This second-floor plan showcases a generous master suite with a walk-in closet and a private bathroom. Three additional bedrooms with ample closet space provide comfort and practicality for a growing family. The floor is rounded out by a convenient laundry room and a shared bathroom, emphasizing functionality and the craftsman’s attention to detail.
Source: Royal Oaks Design – Plan HBN-21-027-PDF
Craftsman Aesthetic Showcased with Beautiful Gabled Rooflines and Shuttered Windows
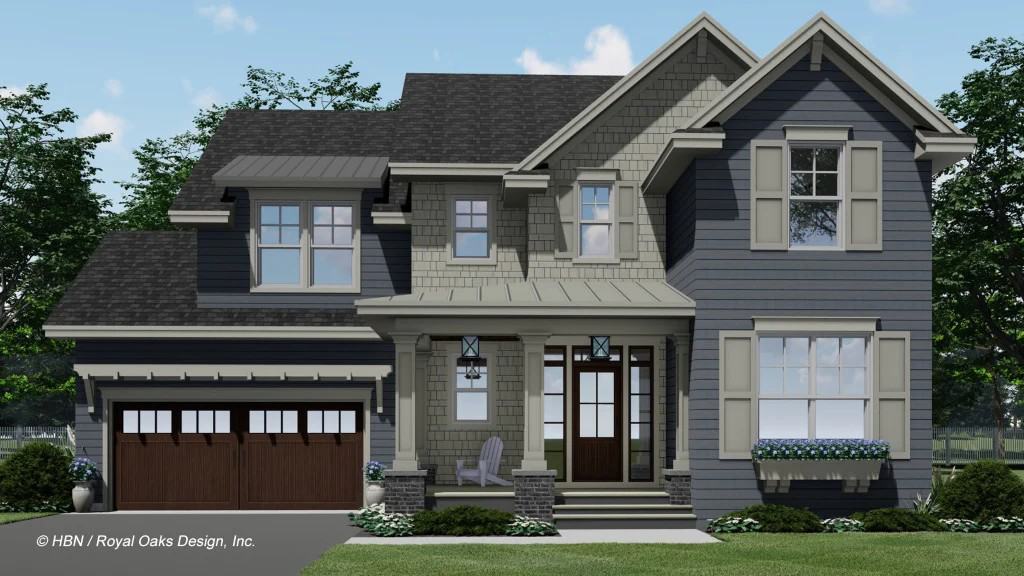
This home’s exterior stands out with its classic craftsman design, featuring strong gabled rooflines and shuttered windows. The muted color palette of blues and grays is complemented by cedar shingles and stone accents, lending a traditional yet timeless look. Dual columns frame the entrance, enhancing the inviting feel of the front porch and making it a perfect spot for a quiet afternoon.
Admire the Simple Craftsman Charm with Dual Gables and Relaxing Porch Seating

This home’s two-story facade features classic craftsman elements with its clean lines and distinctive dual-gabled roof. The subtle blue-gray siding and crisp white trim give a fresh twist to its traditional design. A small porch with simple wooden chairs invites relaxation, blending outdoor charm with the home’s classic aesthetic.
Step Into This Light-Filled Craftsman Entryway With Intriguing Art

This inviting entryway sets the tone for the home with its light-filled ambiance and hardwood flooring, leading the eye toward the living area. The wall-mounted coat rack and console table blend functionality with style, complemented by minimalistic artwork featuring nature motifs. Perfectly aligned windows offer a glimpse of the surrounding landscape, further enhancing craftsman homes’ airy and open feel.
Walk Into this Dark-Walled Study with Chic Floating Shelves
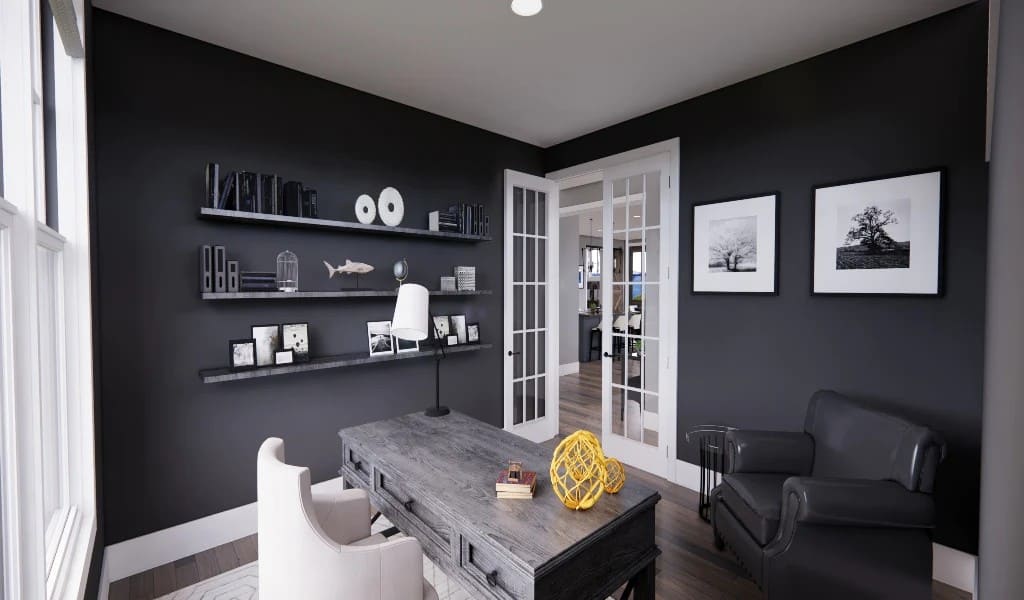
This study creates a striking impression with its dark walls paired with floating shelves that display a curated decor collection. A classic, deep armchair and a minimalist desk enhance the room’s sophisticated atmosphere, ideal for focused work or reading. The glass French doors provide openness, connecting the study with the rest of the home while allowing natural light to filter through.
You Can’t-Miss the Kitchen Island and Those Amazing Mountain Views
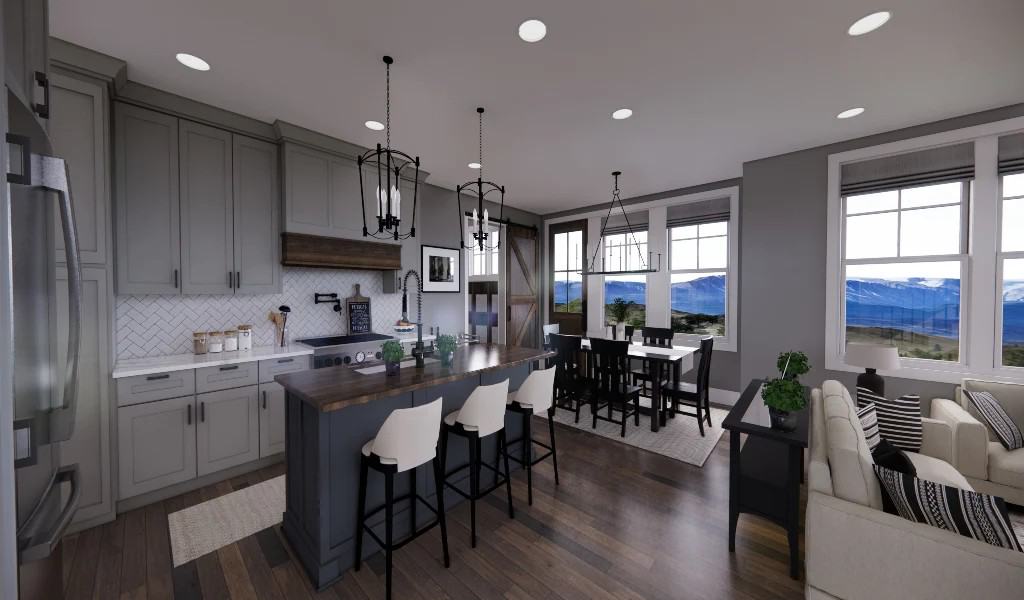
This open-concept kitchen and living space combine functionality with contemporary style, highlighted by a kitchen island with a rich wooden countertop. The herringbone backsplash adds visual interest, while muted gray cabinets offer ample storage and a contemporary touch. Expansive windows flood the room with natural light, providing breathtaking views of the mountains and creating a seamless connection to the outdoors.
Notice the Rustic Wooden Island and That Stylish Chevron Backsplash
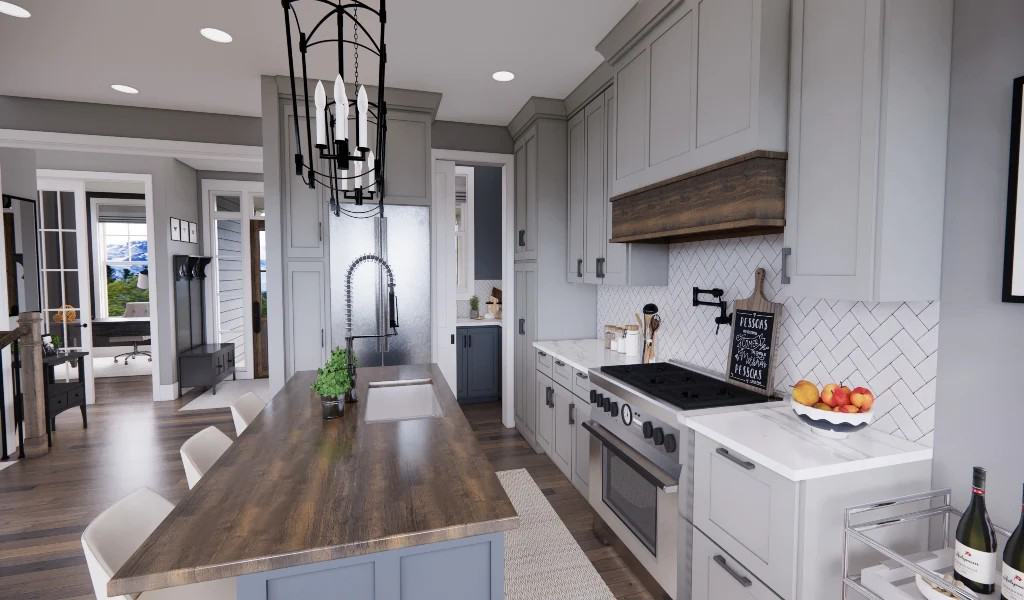
This kitchen beautifully merges rustic elements with its standout feature: a wooden island that serves as the centerpiece. The chevron backsplash adds depth and texture, perfectly complementing the soft gray cabinetry. Large windows and a black chandelier enhance the space, balancing functionality with stylish touches for a truly inviting cooking area.
Look at That Sliding Barn Door and Those Expansive Mountain Views
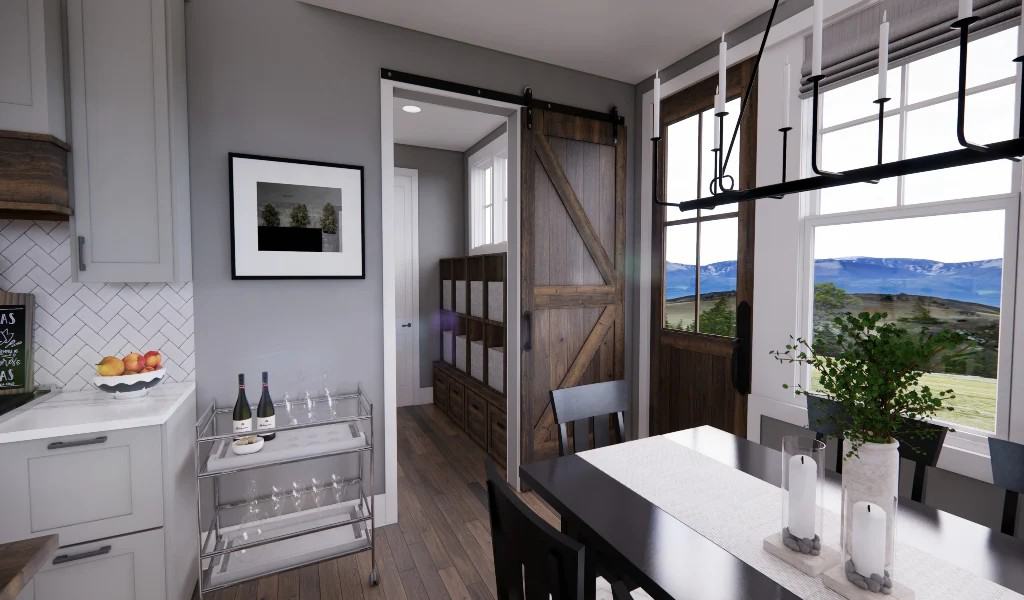
This dining area captures the essence of rustic style with its striking sliding barn door, adding character and functionality. The space is beautifully lit by large windows that frame stunning views of the mountains, creating a seamless connection to nature. A contemporary chandelier and dining table complement the room’s natural elements, showcasing traditional appeal.
Wow, Check Out the Harmonious Flow from Kitchen to Living Room with that Bold Fireplace
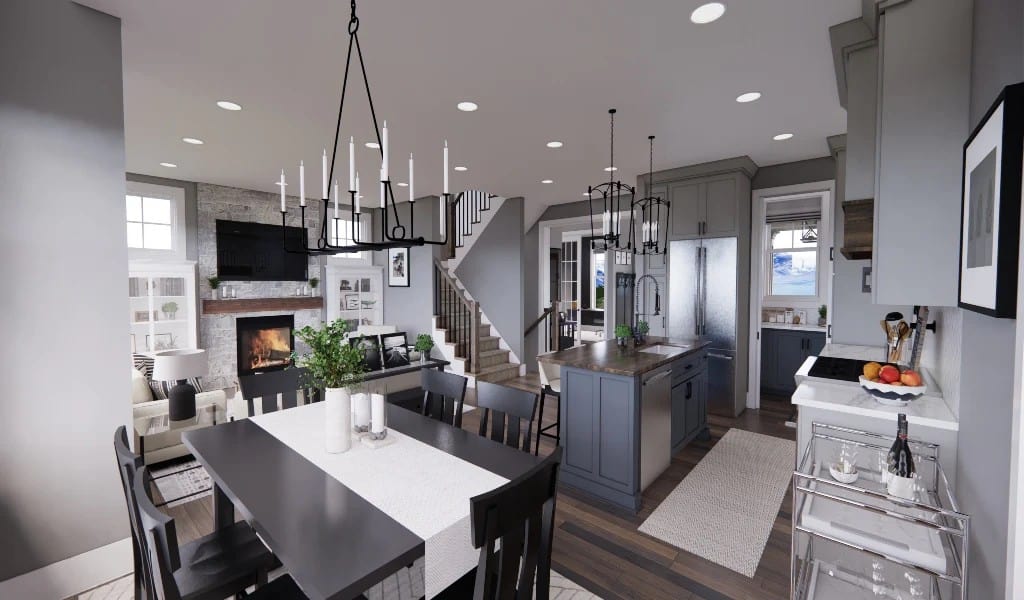
This inviting open-concept space seamlessly connects the kitchen and living room, anchored by the striking stone fireplace that draws the eye. The kitchen boasts an island with stylish cabinetry, while multiple pendant lights add a touch of elegance. The room’s layout encourages togetherness, enhanced by large windows that flood the area with natural light and warmth.
Notice the Warm Living Room with Mountain Views and a Stone Fireplace

This inviting living room is centered around a striking stone fireplace. Expansive windows frame breathtaking mountain views, enhancing the space with natural light and tranquility. Thoughtfully arranged seating and built-in shelving complete this functional gathering area.
You Can’t-Miss the Stunning Views from This Comfortable Craftsman Bedroom
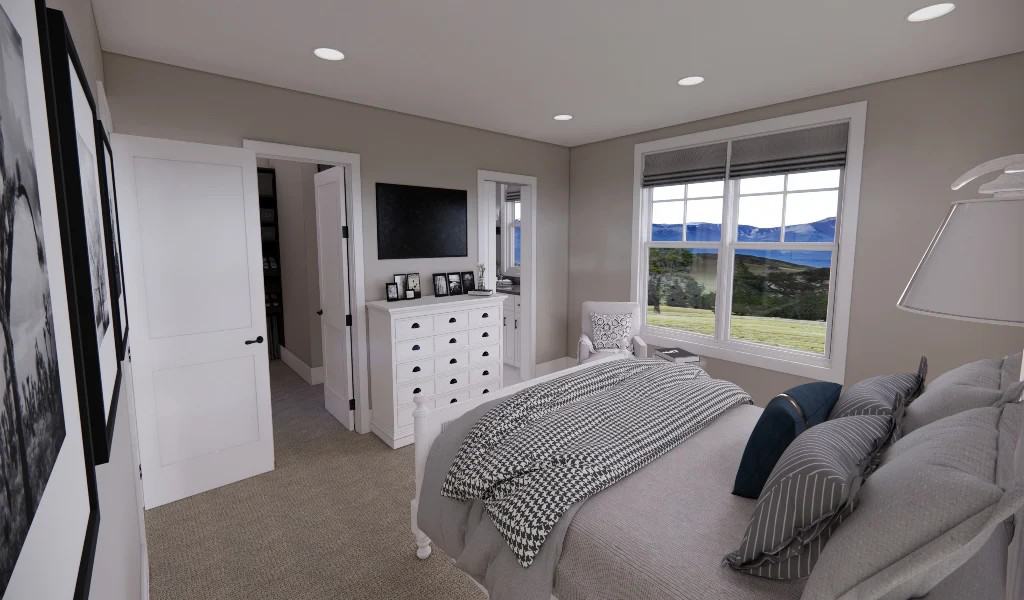
This bedroom combines comfort with simplicity, featuring a neutral palette and plush bedding. The large window fills the space with natural light, offering breathtaking mountain and lake views that create a relaxing ambiance. Thoughtful decor, including a white dresser and a collection of black-and-white photographs, adds a touch of personal style.
Check Out Those Marble Countertops and Stunning Window Views

This bathroom exudes a clean aesthetic with its marble countertops and crisp white cabinetry. The large window floods the space with natural light and offers breathtaking views of the rolling landscape outside. Simple fixtures, such as the wall sconces, enhance the room’s understated sophistication, making it a refreshing retreat.
Peek Into This Bright Laundry Room with Stunning Views
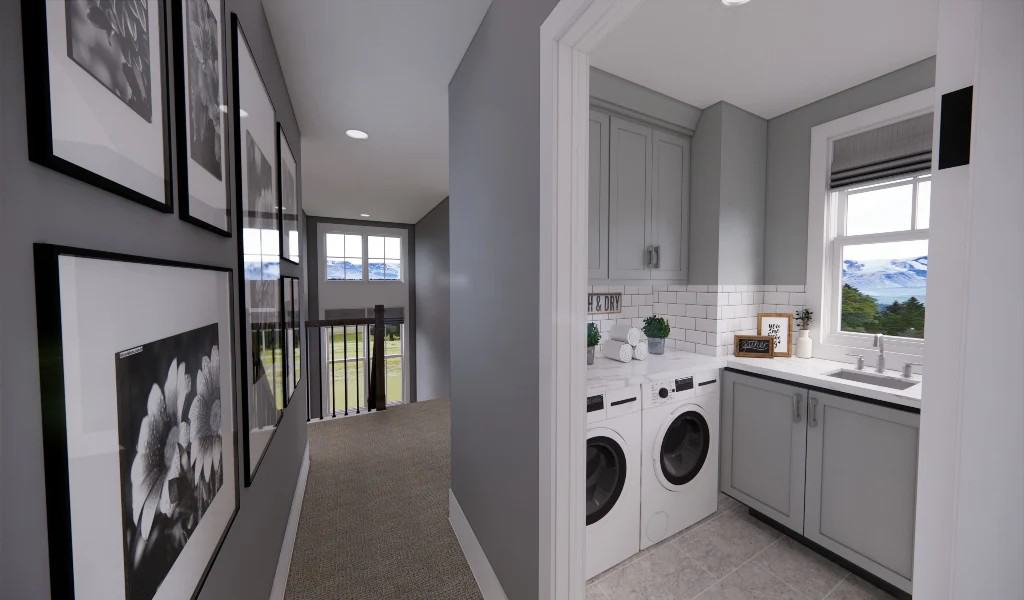
This well-organized laundry room combines practicality with style, featuring crisp white cabinetry and a subway tile backsplash. The ample window brings in natural light and frames a breathtaking mountain view, making daily chores more enjoyable. The adjacent hallway, adorned with black-and-white floral art, adds continuity to the craftsman home’s interior design.
Source: Royal Oaks Design – Plan HBN-21-027-PDF







