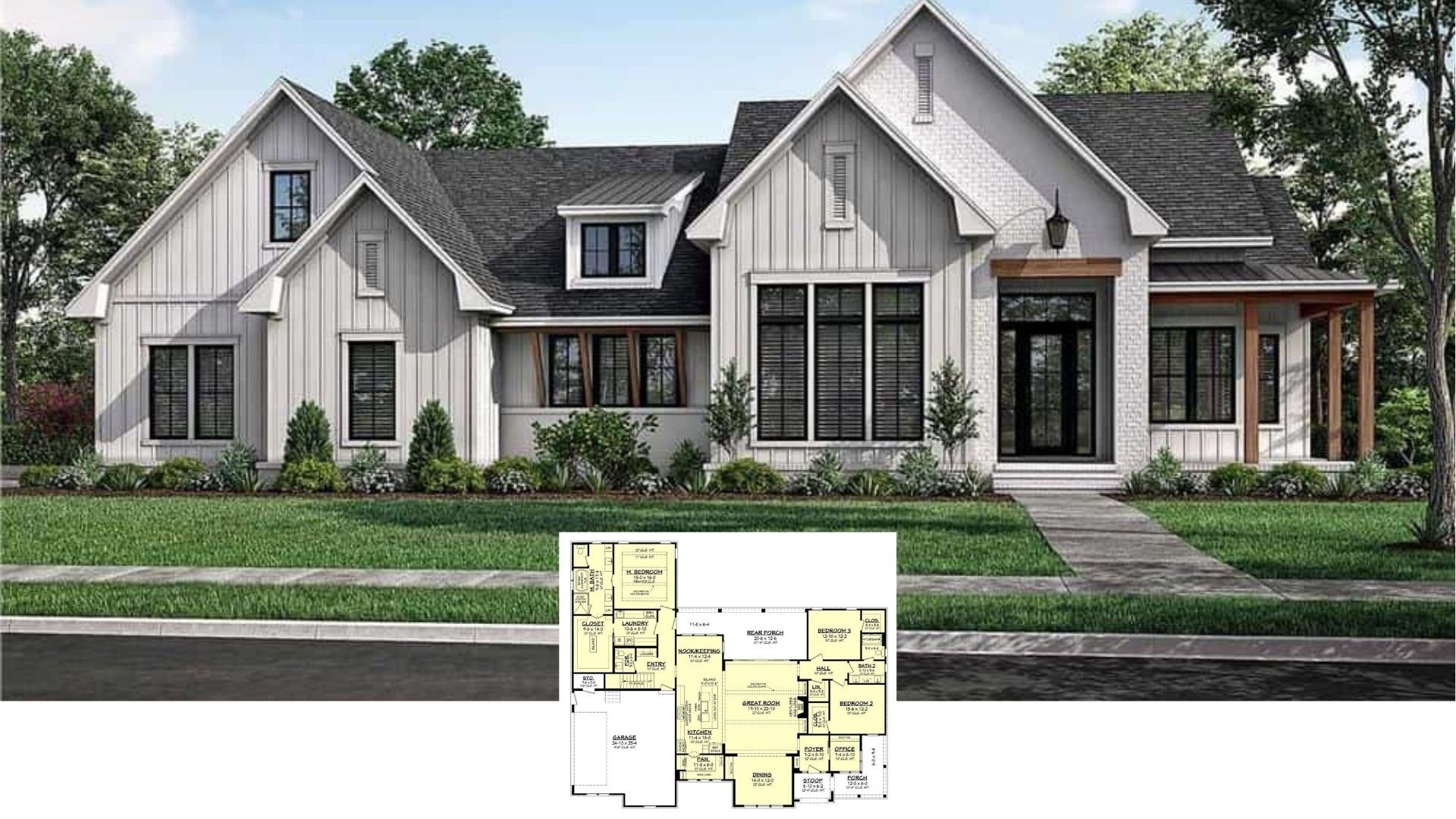Specifications
- Sq. Ft.: 1,200
- Bedrooms: 2
- Bathrooms: 2
- Stories: 2
Main Level Floor Plan
Second Level Floor Plan
Front View
Right View
Entry
Living Room
Dining Area
Kitchen
Kitchen
Primary Bedroom
Primary Bedroom
Primary Bathroom
Details
Horizontal lap siding, an angled roofline, and a spacious deck bordered by glass railings give this modern vacation home an immense curb appeal. It includes a wraparound porch perfect for lounging and enjoying the fresh air.
Upon entry, a foyer with a built-in bench and storage closet greets you. It opens right into the combined living area and kitchen. Large windows bring in abundant sunlight while sliding glass doors create seamless indoor-outdoor living.
The left side of the home is occupied by the office, guest bedroom, and neighboring full bath.
Upstairs, you’ll find the primary suite. It offers a lovely retreat complete with a coffee bar, a spa-like ensuite, and a large terrace with fire pit seating.
Pin It!
Architectural Designs Plan 22698DR





















