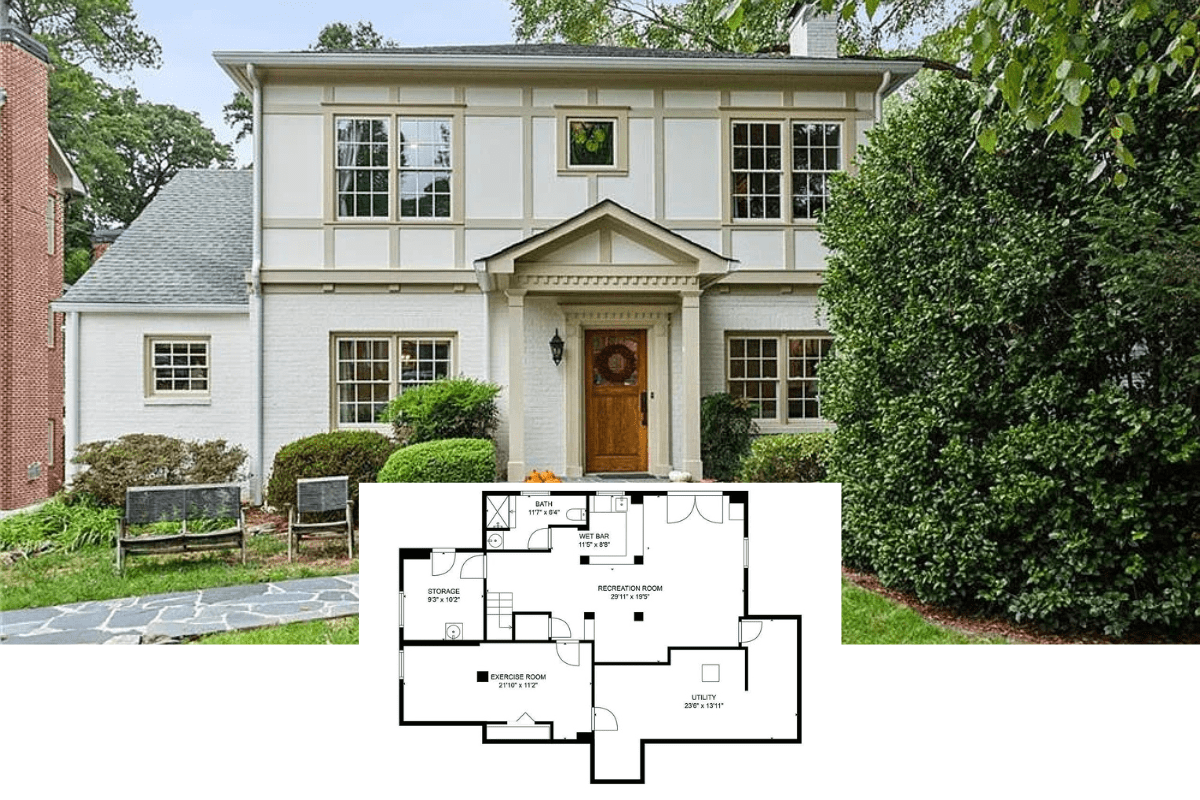
Specifications
- Sq. Ft.: 686
- Bedrooms: 2
- Bathrooms: 1
- Stories: 1
The Floor Plan
Living Room
Open-Concept Living
Kitchen
Rear View
Details
This compact modern home showcases a striking mix of stone and siding, creating a fresh, contemporary style. A prominent stone chimney forms a bold focal point in the center of the facade, balanced by clean horizontal lines and warm wood accents.
Inside, an open‐concept living space unites the kitchen, dining, and lounge areas into one bright and functional zone. Large windows invite abundant sunlight while a central fireplace adds warmth and ambiance.
Each bedroom sits on opposite sides of a central bathroom, ensuring personal space and shared convenience. The centrally placed bath is accessible from both sleeping areas and the main living space. With its efficient layout and modern finishes, this design maximizes comfort and style in a modest footprint—perfect as a primary residence or a weekend retreat.
Pin It!
The Plan Collection – Plan 126-1936













