Step inside this striking contemporary home, a true architectural marvel in nature. This residence has three bedrooms and three and a half luxurious bathrooms and boasts expansive windows and clean lines over 2,611 square feet. Its stone facade and wooden accents blend seamlessly with the natural surroundings, creating a stunning visual harmony that welcomes you right from the start.
Stylish Home with Striking Stone Facade Framed by Nature

This home embodies the essence of contemporary design, marked by its clean lines, large windows, and use of natural materials. The intelligently designed open floor plan integrates indoor and outdoor living spaces while maintaining a modern aesthetic enhanced by a sloped roof and bold architectural features. Prepare to explore a home that brilliantly balances modern sophistication with rustic elements, creating a unique and inviting retreat.
Explore the Spacious First Floor Plan with Entertainer’s Kitchen
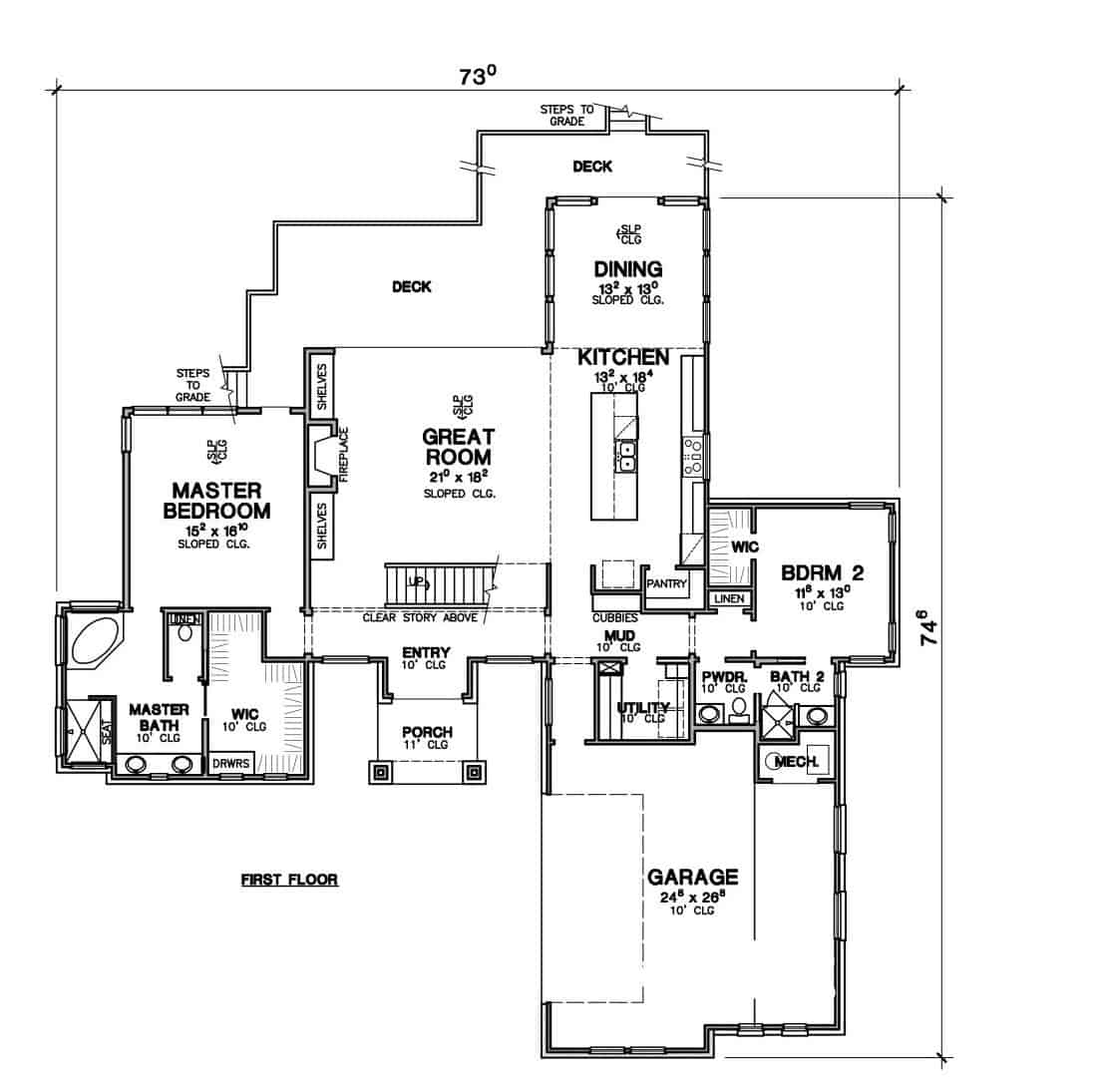
This detailed floor plan highlights a well-thought-out layout featuring a large great room at the heart of the home, perfect for gatherings. The kitchen, with an island and adjacent dining area, caters to casual meals and formal dinners. The master suite offers privacy with its bath and walk-in closet, while a second bedroom provides additional space for guests or family.
Source: The House Designers – Plan 9984
Stunning Second Floor with Rooftop Retreat
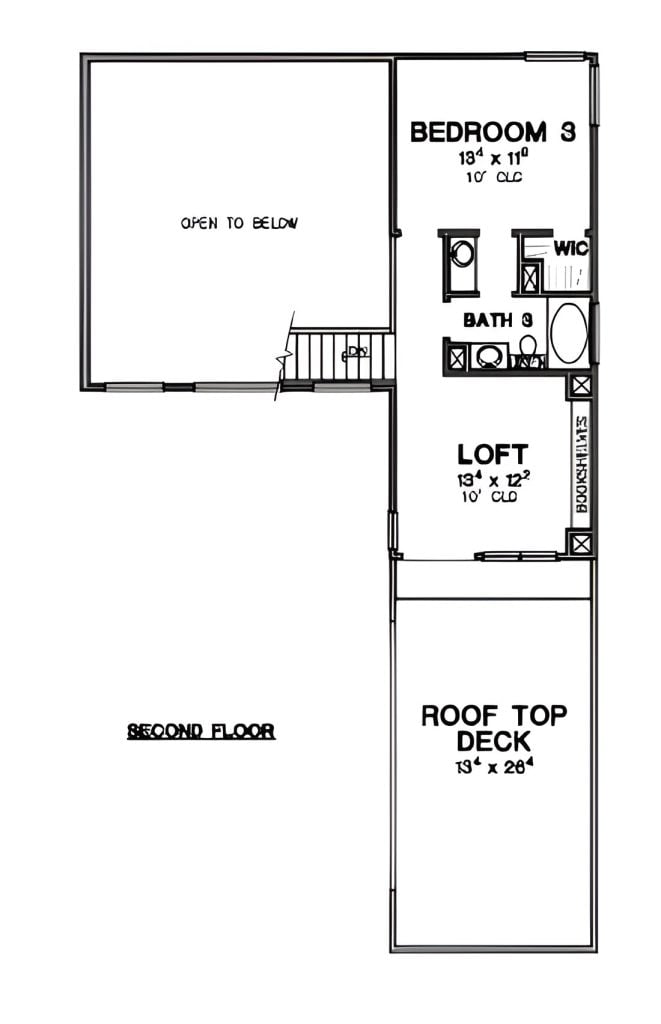
This second floor layout redefines relaxation. It features the third bedroom and bath, perfect for guests or family, paired with an inviting loft living area. But the real showstopper is the covered rooftop deck, a true centerpiece of this home. Imagine stepping out onto this expansive space, ideal for entertaining or unwinding while enjoying panoramic views. Whether you’re hosting friends or savoring quiet moments under the stars, this floor plan combines practicality with elevated living.
Source: The House Designers – Plan 9984
Discover This Trendy Retreat with Expansive Windows and Natural Surroundings
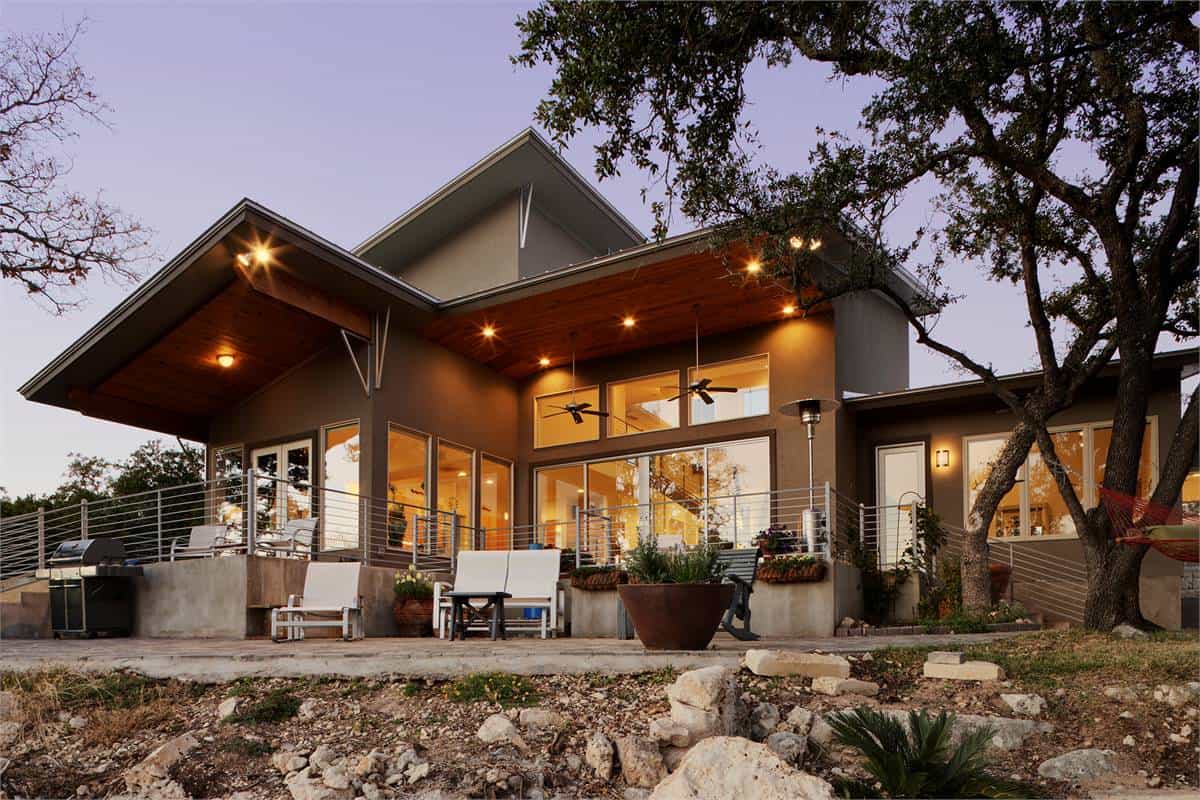
This home captivates with its modern design, featuring expansive, floor-to-ceiling windows that merge indoor and outdoor living spaces. The angular roofline adds a bold architectural statement, while a spacious patio invites relaxation amidst the trees. The dwelling harmonizes beautifully with the surrounding landscape with warm wood accents under the overhang.
Chill on the Hip Patio Overlooking Scenic Views
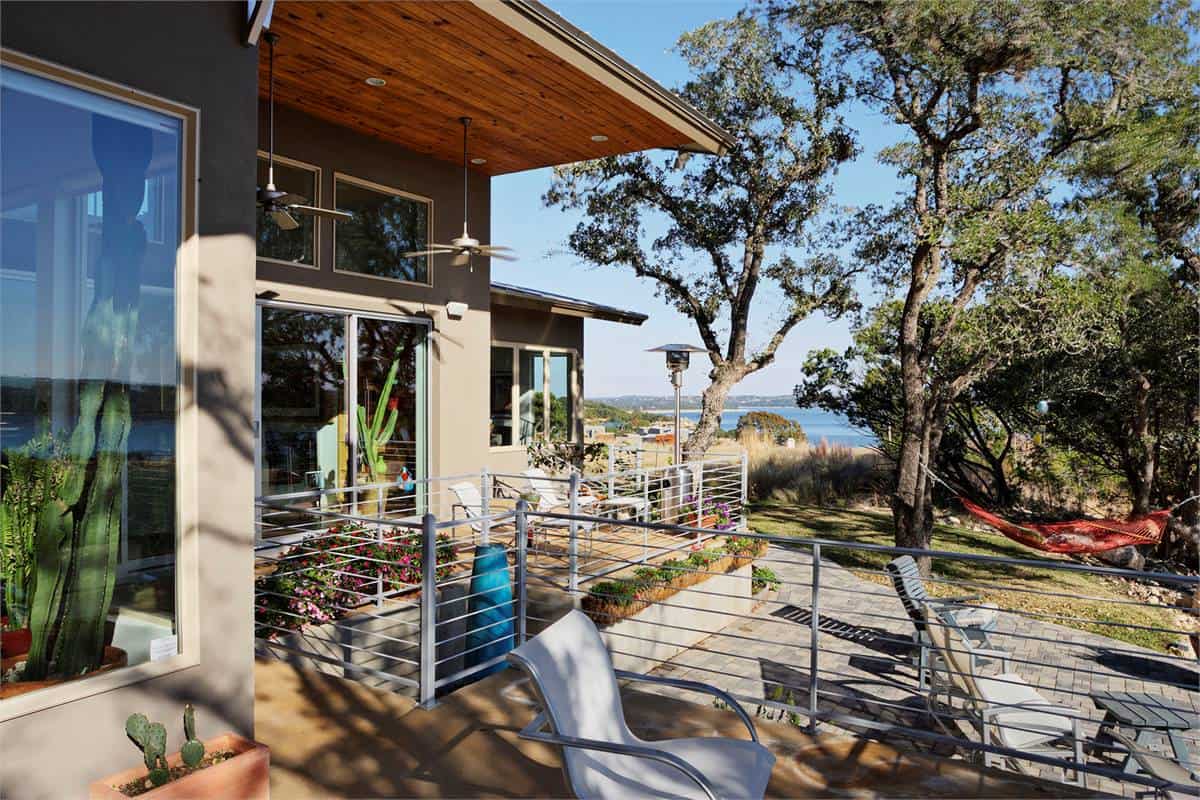
This patio extends the living space outdoors, boasting sleek metal railings and contemporary seating for a laid-back vibe. The flat roof overhang provides shade, while large sliding glass doors blur the lines between inside and out. Surrounded by mature trees and offering breathtaking views, it’s a perfect spot for relaxation or entertaining friends.
Look at This Artful Living Room with a Cantilevered Staircase
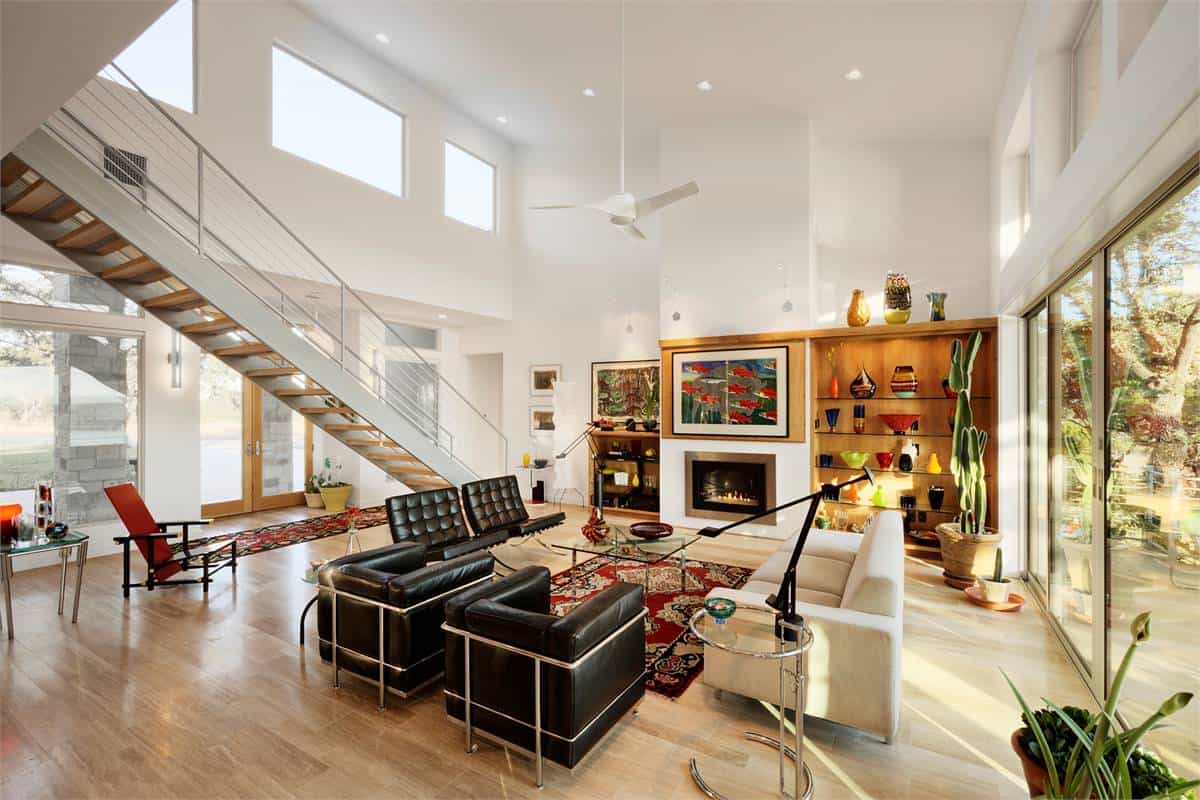
This living room captures attention with its open concept and striking cantilevered staircase, which adds a sculptural element to the space. The room is bathed in natural light, thanks to expansive windows that blur the boundary between indoors and the surrounding greenery. Artful touches like the unique built-in shelving and modern fireplace create a vibrant focal point, complementing the sleek black leather seating.
Check Out This Open Living Space with Bold Accents
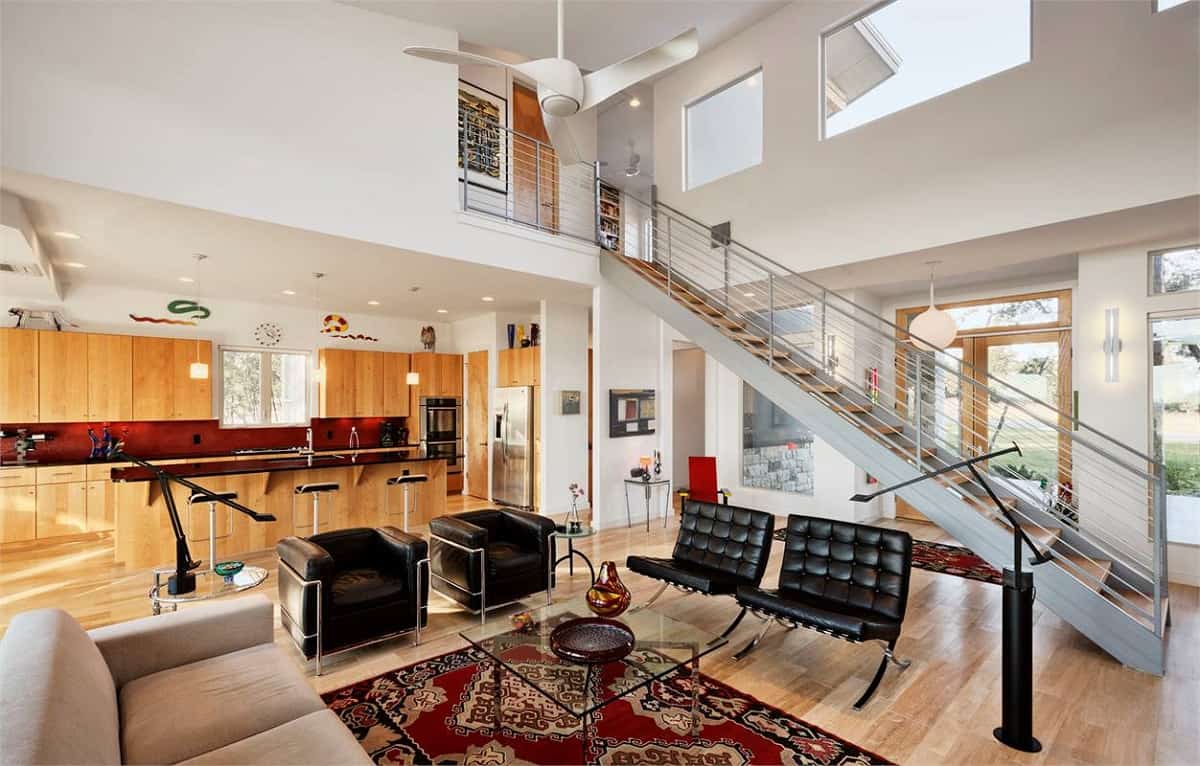
This dynamic living area seamlessly merges the kitchen and lounging spaces with a sleek, open staircase that draws the eye upward. The kitchen’s light wood cabinetry and red accents create a warm backdrop against the modern black leather seating arrangement. Expansive windows and a glass door flood the space with natural light, while the ceiling’s geometric openings add a unique architectural touch.
Neat Kitchen Design with a Striking Black Island Countertop

This modern kitchen combines functionality and style with its prominent black island countertop and light wood cabinetry. The vivid red backsplash adds a pop of color, enhancing the visual interest of the space. With stainless steel appliances and minimalist bar stools, the design is sophisticated and inviting, perfect for culinary creativity or casual gatherings.
Chic Bedroom with Artistic Flair and Expansive Views
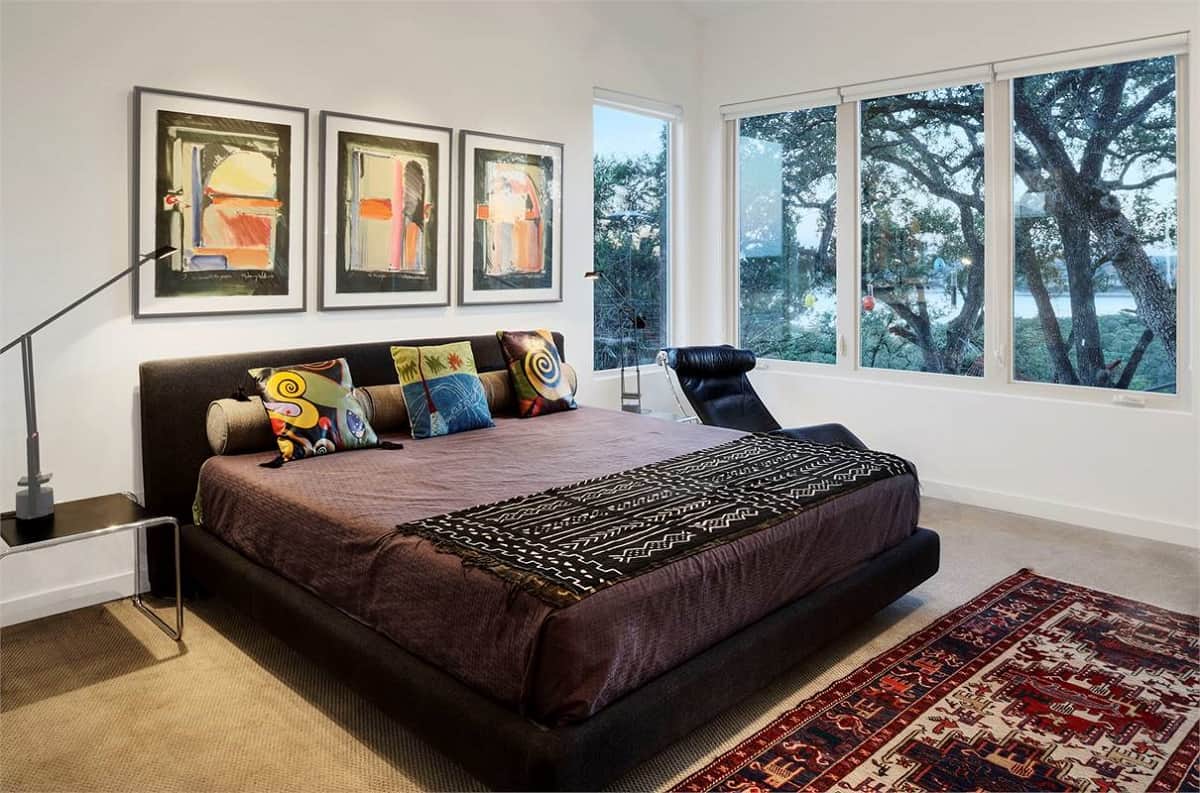
This bedroom exudes a modern artistic vibe, featuring vibrant abstract artwork above a sleek, low-profile bed. The colorful, patterned pillows and eclectic rug bring warmth and personality to the minimalist design—large windows frame picturesque views, amplifying natural light and creating a serene outdoor connection.
Unwind in the Luxurious Spa-Like Bathroom with Stunning Views
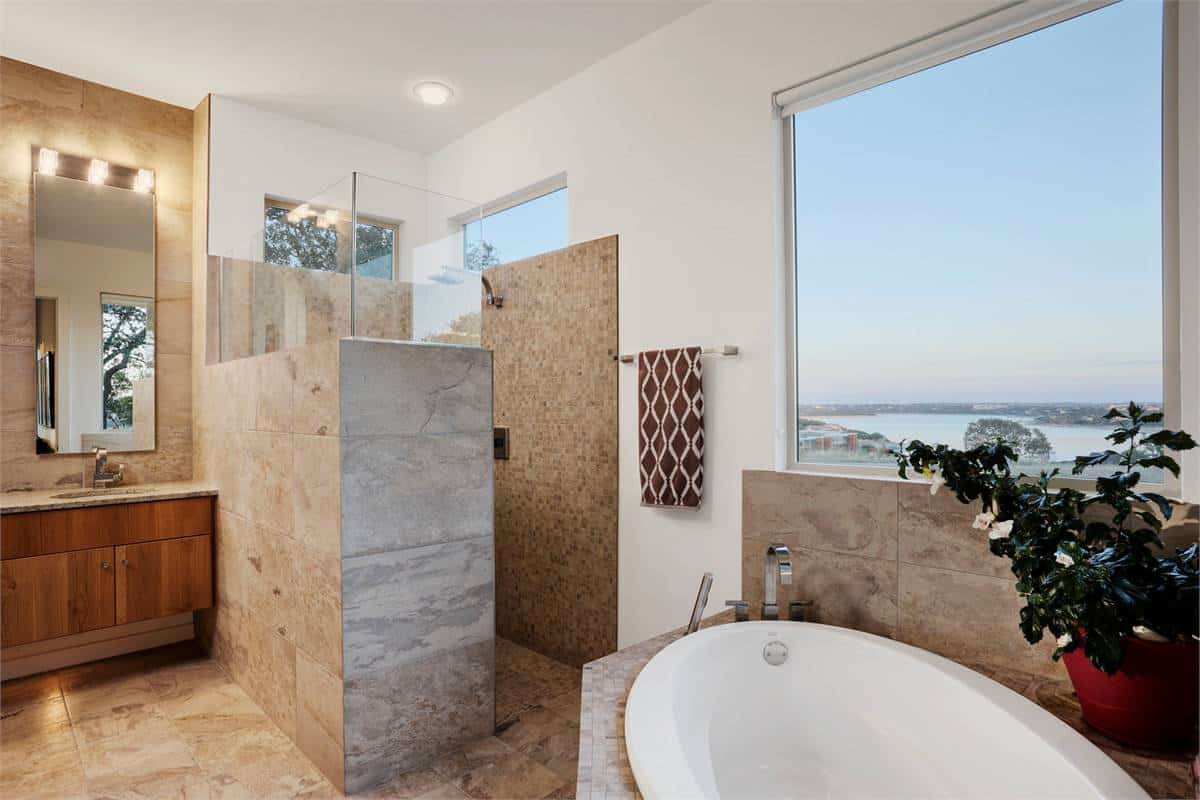
This bathroom offers a serene escape with its large soaking tub, ideally situated to enjoy breathtaking views through expansive windows. The natural stone tiles and sleek wooden vanity create a harmonious blend of textures, adding warmth and sophistication. A glass-enclosed shower space enhances the modern design, making it functional and elegant.
Source: The House Designers – Plan 9984







