Welcome to a beautifully designed farmhouse that exudes both elegance and practicality. Spanning an impressive 3,649 square feet, this two-story home offers 4 to 5 bedrooms and 3.5 bathrooms, ideally suited for family living and entertaining. Not only does it feature a seamlessly integrated two-car garage, but its standout design elements include dramatic two-story vertical windows that flood the interior with natural light while highlighting the clean lines of its board-and-batten siding.
Beautiful Farmhouse Style with Striking Vertical Windows

This home is a contemporary take on the traditional farmhouse, blending classic elements like board-and-batten siding and a functional layout with contemporary details, such as large vertical windows and an open-concept floor plan. As you explore its thoughtfully designed spaces, you’ll find a harmony that combines rustic appeal with aesthetics, creating a stylish and inviting home.
An Open-Concept Flow of This Farmhouse Main Floor

The floorplan reveals a thoughtfully designed open-concept layout combining the kitchen, dining room, and terrace for seamless entertaining. With its inviting layout, the living room showcases the practicality of family living, anchored by a conveniently positioned mudroom and pantry. The spacious three-car garage provides ample storage and functionality, subtly integrating with the home’s design.
Source: Architectural Designs – Plan 22643DR
Upstairs Retreat Featuring a Convenient Laundry Chute

The second-floor layout is designed for comfort and functionality, with three spacious bedrooms, a luxurious master suite, and a practical walk-in closet. A clever laundry chute adds a touch of practicality, enhancing everyday convenience. The layout also showcases the well-thought-out flow between sleeping areas and the open concept below, perfect for a growing family.
Versatile Basement Layout with an Office and Family Room
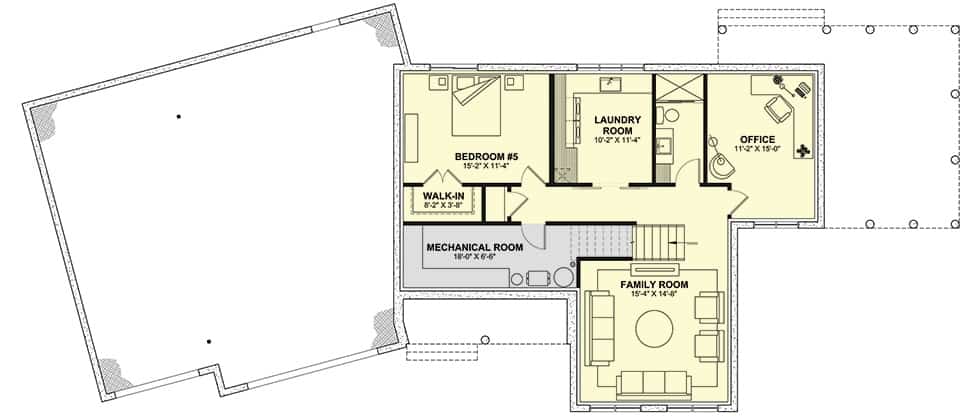
This basement floor plan cleverly maximizes space with a family room perfect for gatherings alongside a dedicated office area for productivity. A bedroom is included, complete with a walk-in closet for ample storage. The laundry room is conveniently situated, making household chores a breeze while maintaining a neat and organized environment.
Source: Architectural Designs – Plan 22643DR
Check Out the Dramatic Two-Story Windows on This Contemporary Farmhouse
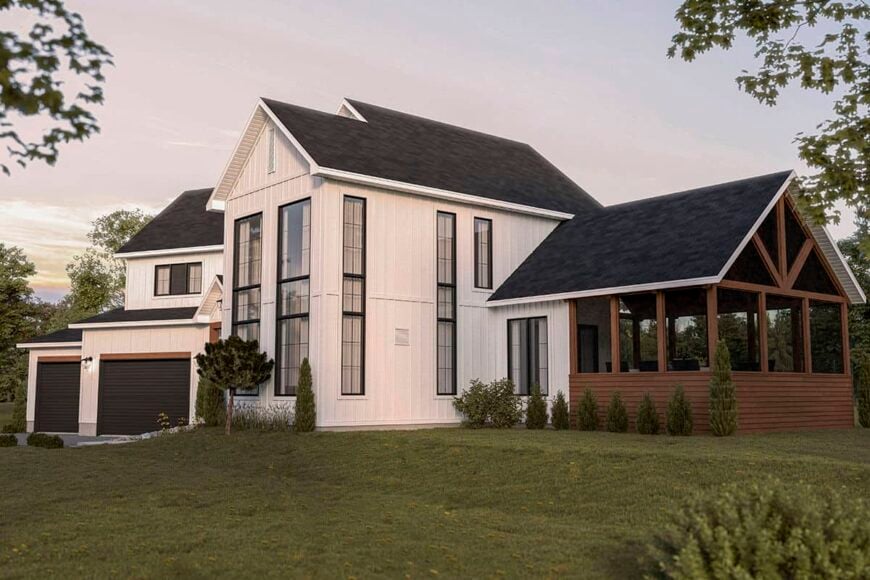
This contemporary farmhouse captures attention with its striking black vertical windows stretching impressively across two stories, emphasizing its airy design. The clean, whiteboard-and-batten exterior provides a crisp contrast against the roof’s dark shingles, further accentuated by an enclosed porch featuring wood paneling. Complemented by simple landscaping, this facade showcases sophistication and rustic charm.
Effortless Flow From Entryway to Dining Area

This interior showcases a seamless transition from the entryway into an expansive dining space with tall windows that bathe the room in natural light. The minimalist design is highlighted by light wood floors and clean, white walls, creating a fresh and open ambiance. A stylish row of pendant lights above the dining table adds a touch of sophistication to the airy layout.
Dramatic Two-Story Windows in This Open Stairway

This staircase leads your eye upward, framed by stunning two-story windows that flood the space with natural light. The mix of light wood and black railings creates a contemporary yet warm atmosphere, making the ascent feel airy and inviting. A seating nook with plants and chairs adds a touch of comfort, perfect for relaxing and enjoying the outdoor views.
Living Area with Expansive Sectional and Staircase Ambience
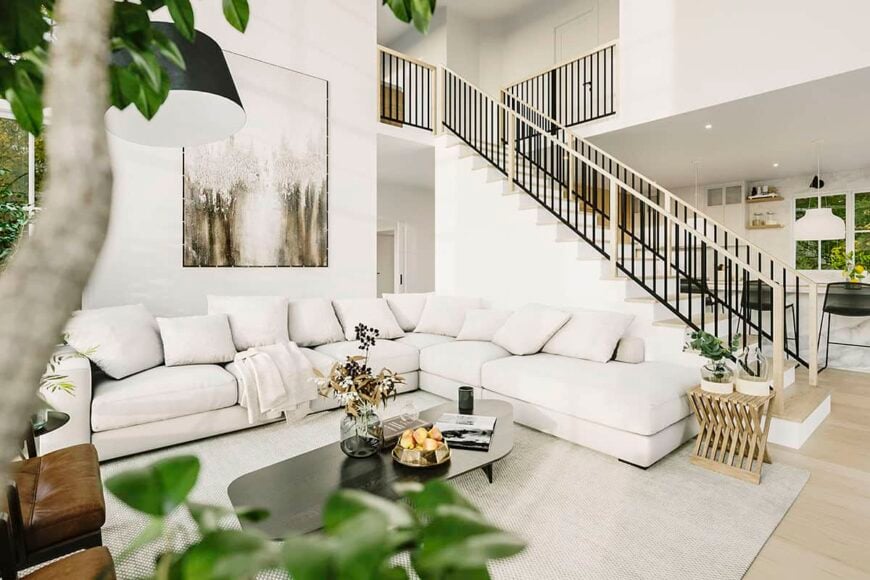
This bright living area showcases a generous, plush sectional inviting relaxation, set against a striking staircase with black railings. The airy, open layout is enhanced by large artwork and ample natural light that filters through expansive windows, creating a balanced blend of comfort and style. Some touches, like the minimalist pendant light, add sophistication to the atmosphere.
Elevated Living Room Design with Fireplace and Vertical Windows
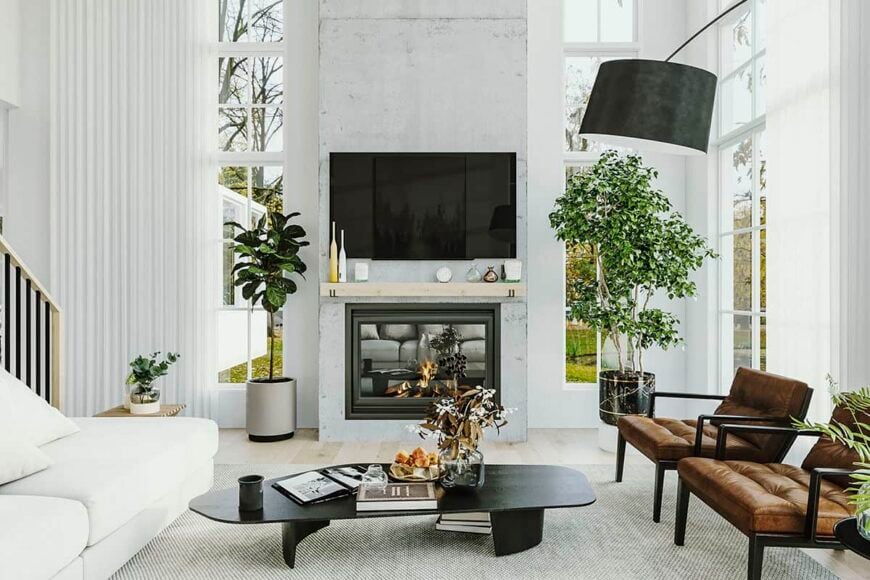
This sophisticated living room emphasizes verticality with its towering windows that fill the space with abundant natural light. The concrete fireplace is a focal point, seamlessly integrating with the built-in flat-screen TV for a contemporary feel. Warm leather chairs and lush greenery add a contrasting softness, complementing the minimalist coffee table and airy layout.
Beautiful Kitchen Design with Marble Waterfall Island

This contemporary kitchen features a stunning marble waterfall island, seamlessly blending style with functionality. The natural wood cabinetry adds warmth, contrasting beautifully with the black bar stools and appliances. Two pendant lights illuminate the space, while ample windows invite natural light and offer views to the outside.
Living Area with Statement Floor-to-Ceiling Windows

This living room blends elegance and comfort, featuring soaring floor-to-ceiling windows that flood the space with natural light. The concrete fireplace doubles as a sophisticated focal point, accompanied by a posh flat-screen TV above. Plush seating and lush greenery enhance the environment, offering a perfect retreat to admire the expansive outdoor views.
Bright and Spacious Kitchen with a Marble Island
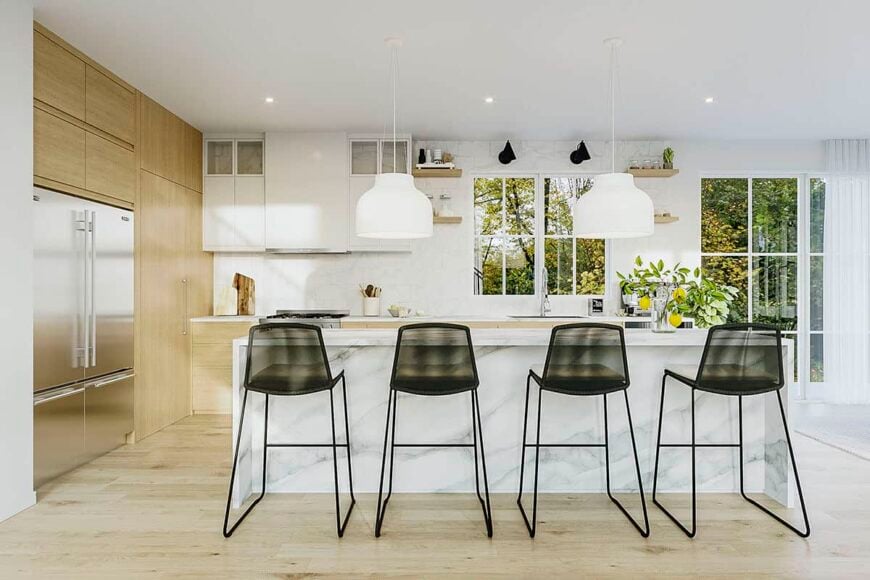
This kitchen design features a striking marble island that draws the eye, complemented by minimalist black bar stools. The warm wooden cabinetry pairs beautifully with the stainless steel appliances, creating a harmonious blend of materials. Bright white pendant lights and large windows invite ample natural light, enhancing the airy atmosphere and connecting the indoors with outdoor views.
Dining Area with Woven Pendant Lights Over the Table
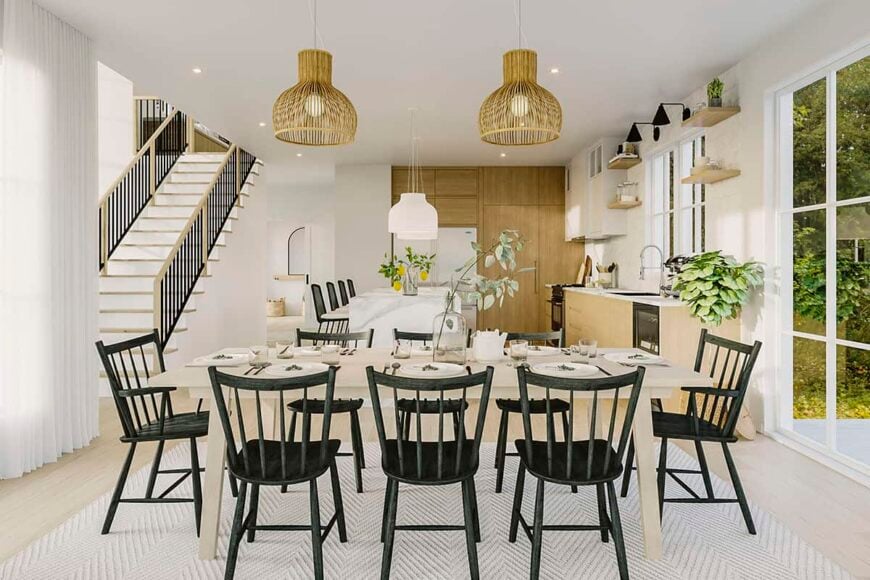
This open dining area exudes charm with its natural textures, featuring bold woven pendant lights that create a focal point above the light wood table. The black chairs provide a striking contrast, enhancing the room’s aesthetic while leading the eye towards the staircase in the background. Expansive windows let in ample light, illuminating the minimalist decor and connecting the space to its outdoor surroundings.
Minimalist Bedroom with a Touch of Earthy Appeal
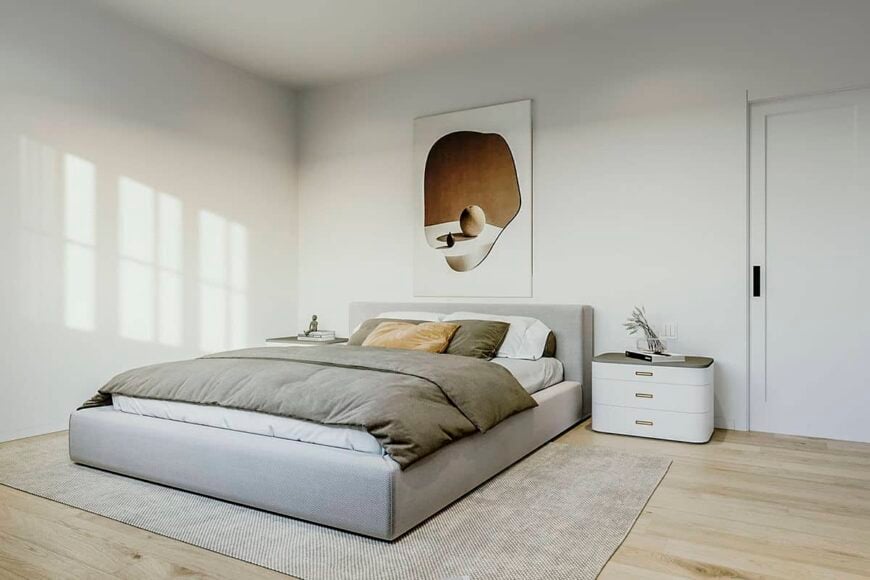
This bedroom showcases a minimalist design focusing on clean lines and soothing neutral tones. The low platform bed is complemented by a simple artwork that introduces an organic element to the space. Light wood flooring and a textured area rug add warmth, creating a calming retreat that feels grounded.
Natural Light and Clean Lines in This Bathroom Oasis
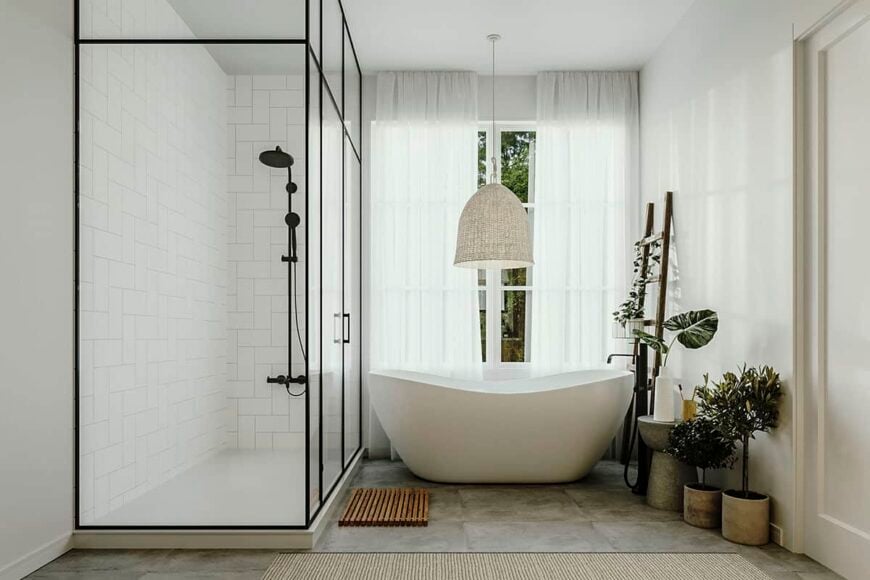
This bathroom is a study in simplicity, featuring a freestanding tub set against a wall of airy, sheer-draped windows. The glass-enclosed shower with black fixtures contrasts beautifully with the white tile, adding a contemporary edge. Earthy elements, like the woven pendant light and potted plants, add warmth and organic texture to the space.
Bathroom with Crisp Black-Framed Shower

This bathroom exudes contemporary style with a striking black-framed shower enclosure that draws the eye. Natural wood cabinetry provides warmth against the cool, neutral tones of the herringbone-tiled walls and fixtures. Twin mirrors and lush greenery add balance, creating a fresh retreat perfect for relaxation.
Source: Architectural Designs – Plan 22643DR







