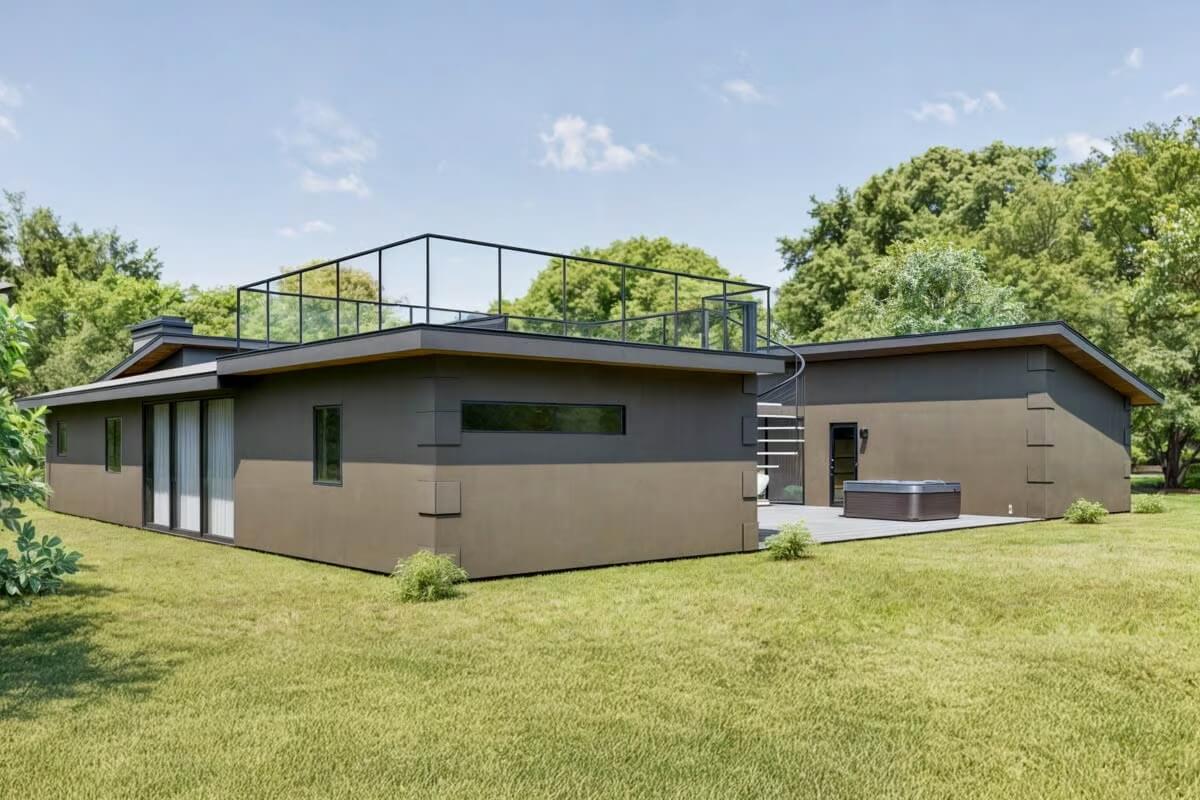
Specifications
- Sq. Ft.: 3,143
- Bedrooms: 3
- Bathrooms: 2.5
- Stories: 1
- Garage: 2
The Floor Plan
Front Entry
Rear View
Right View
Pool
Covered Porch
Kitchen
Kitchen Island
Open-Concept Living
Kitchen
Kitchen
Living Room
Details
This 3-bedroom modern home features a bold mix of clean stucco and warm wood accents, creating striking curb appeal. Subtle roof variations and sleek lines reinforce the modern aesthetic, while expansive windows invite natural light. A covered entry leads to an eye‐catching front door, and the attached garage provides convenient access through a practical mudroom.
Inside, the layout emphasizes openness and functionality. A vaulted main living area—combining the kitchen, dining, and living room—forms the home’s social hub. Sliding glass doors at the back connect the interior to an outdoor living space, designed for grilling, lounging, or watching the sunset.
Just off this central space sits a private wing with two secondary bedrooms, a shared bath, and a media room for entertainment. Across the plan, the tranquil primary suite includes a spacious bathroom and a large walk‐in closet.
A dog‐focused zone near the main living area offers indoor kennel space, plus a dedicated dog room with easy access to a pool bath and utility area—ideal for pet lovers or anyone seeking a convenient mudroom setup.
Pin It!
Architectural Designs Plan 307732RAD




















