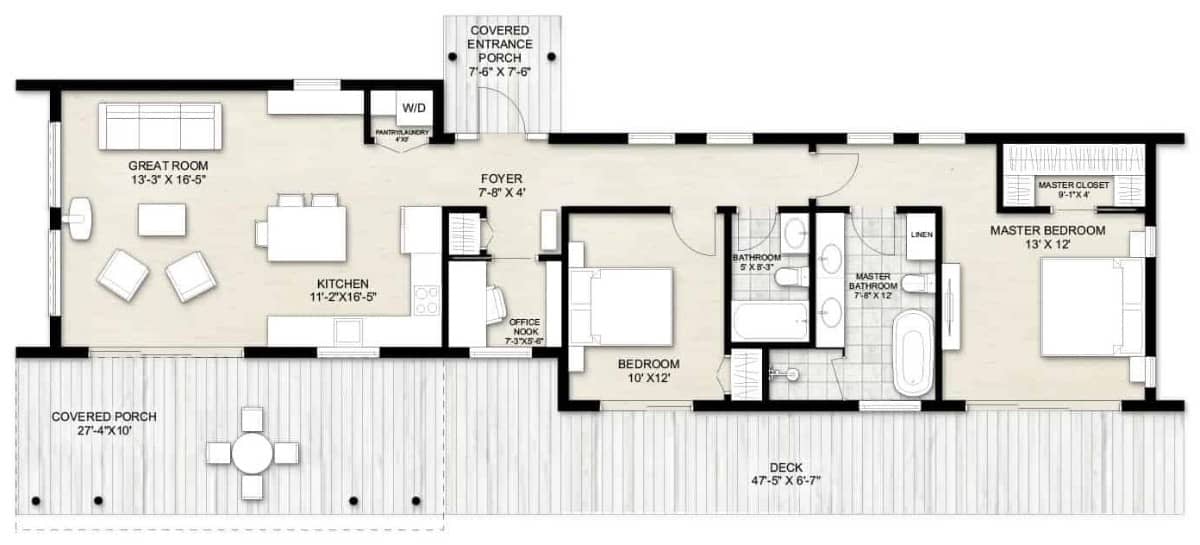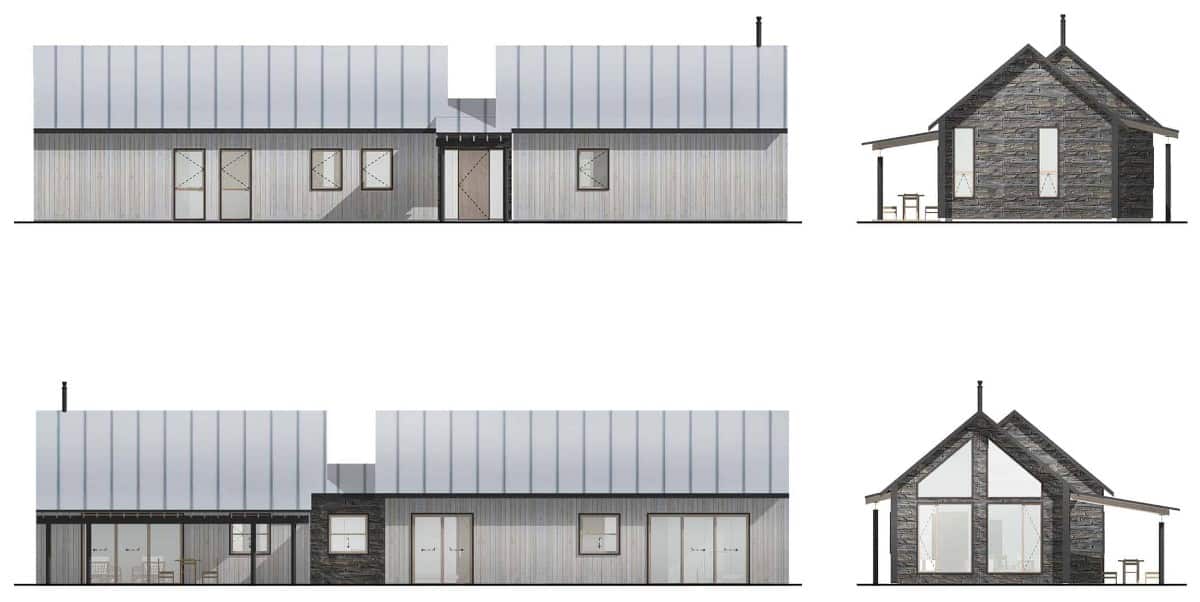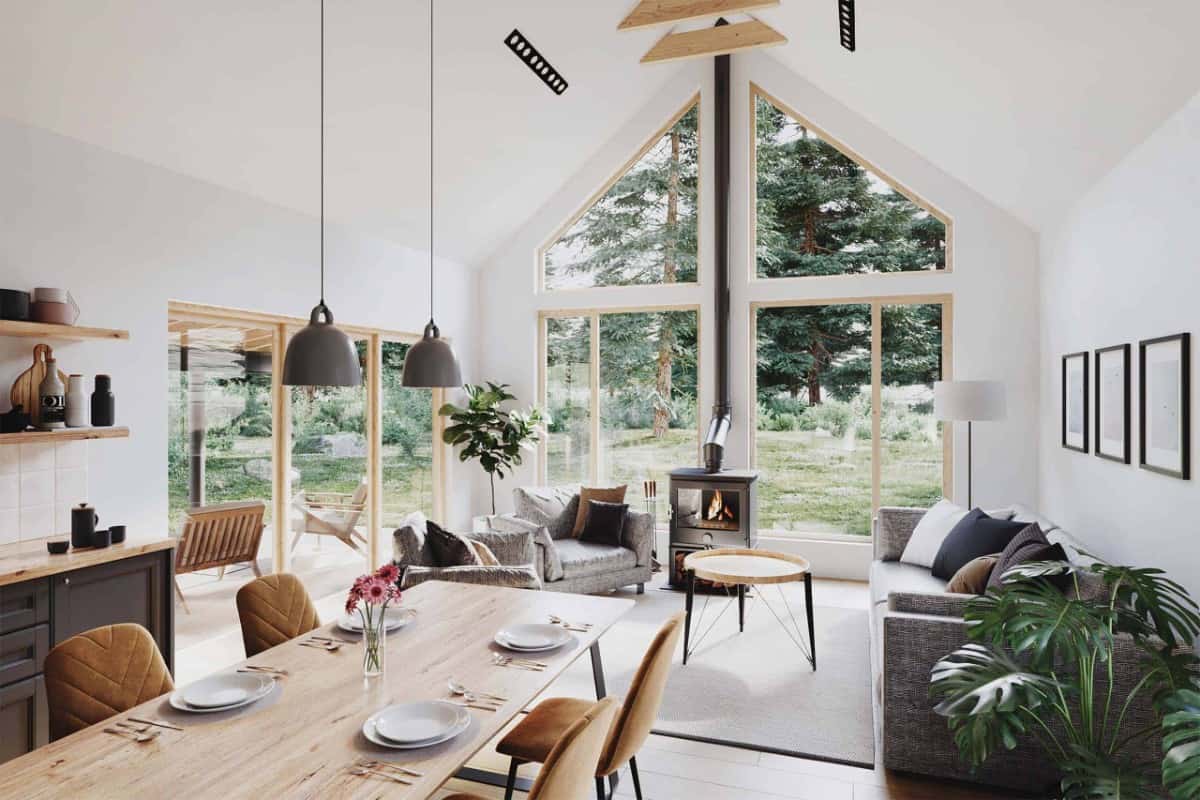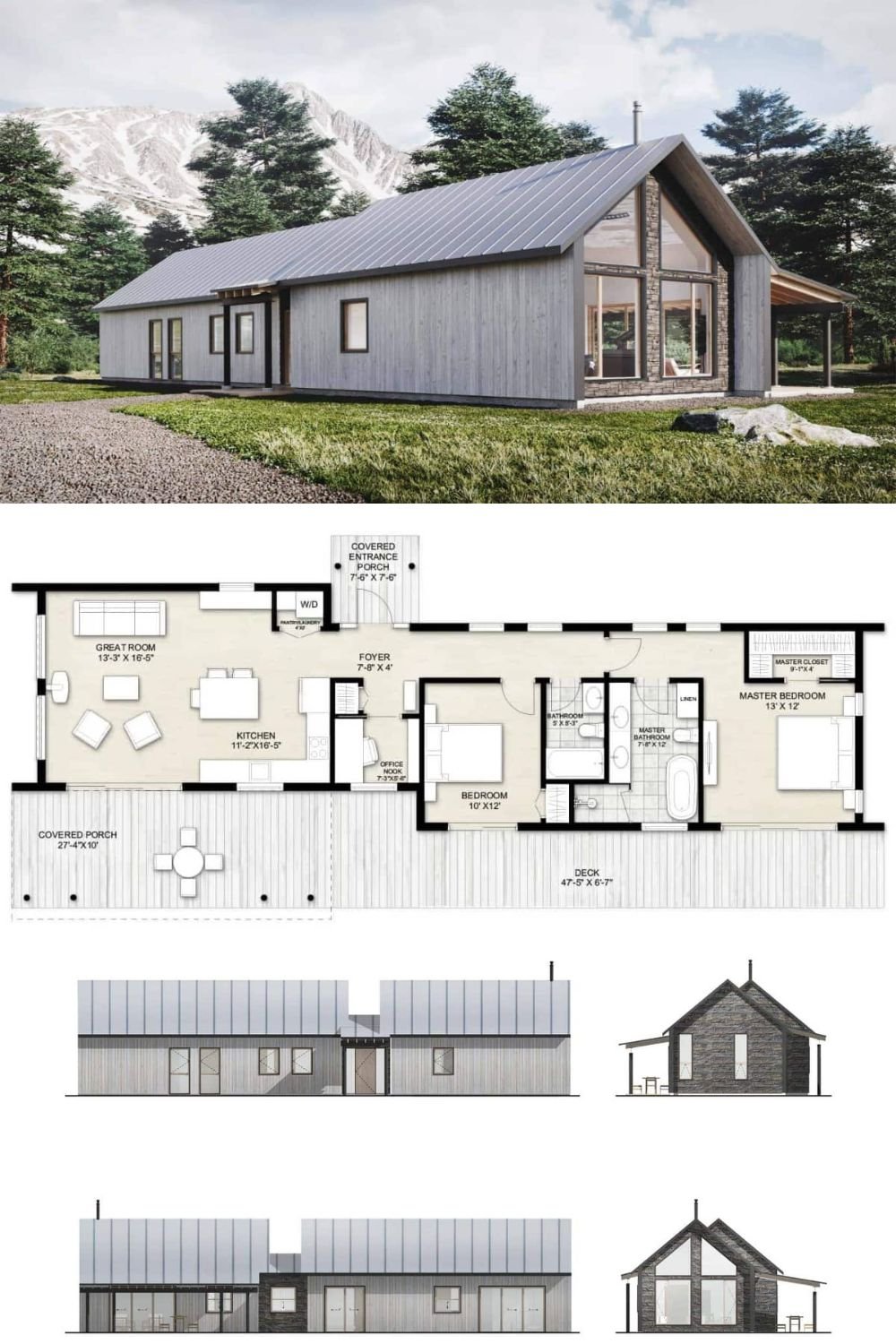
Specifications:
- Sq. Ft.: 1,200
- Bedrooms: 2
- Bathrooms: 2
- Stories: 1
Welcome to photos and footprint for a single-story modern 2-bedroom Scandinavian home. Here’s the floor plan:





This modern Scandinavian home is embellished with vertical wood siding, stone accents, metal gable roofs, and huge windows bringing an abundant amount of natural light in. It features a covered entry porch and a partially covered deck at the back that maximizes views and living space.
Upon entry, a foyer with a coat closet greets you. It sits in the middle part of the house separating the living space from the bedroom wing. A pocket door ahead reveals the home office.
The great room and kitchen share a unified space. A wood stove warms the area and sliding glass doors extend the entertaining onto a covered porch where you can enjoy outdoor meals.
The bedrooms are located on the other side of the home and open onto the rear deck. The primary bedroom comes with a 5-fixture ensuite and a walk-in closet while the second bedroom shares a hall bath with the main living space. The second bedroom can be easily converted into a den, a hobby room, or an additional home office depending on the homeowner’s needs.
Image for Pinning

Truoba Mini 222






