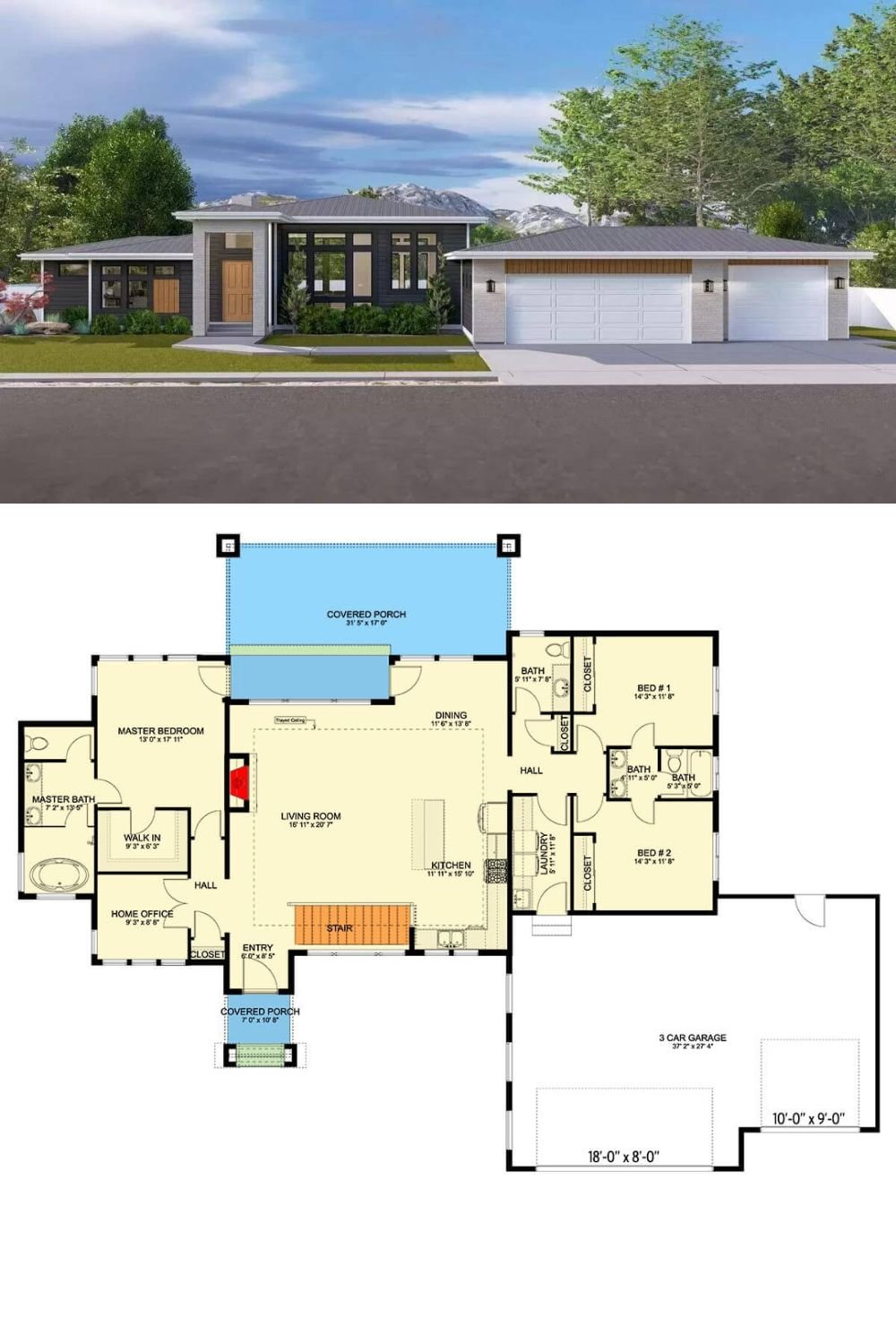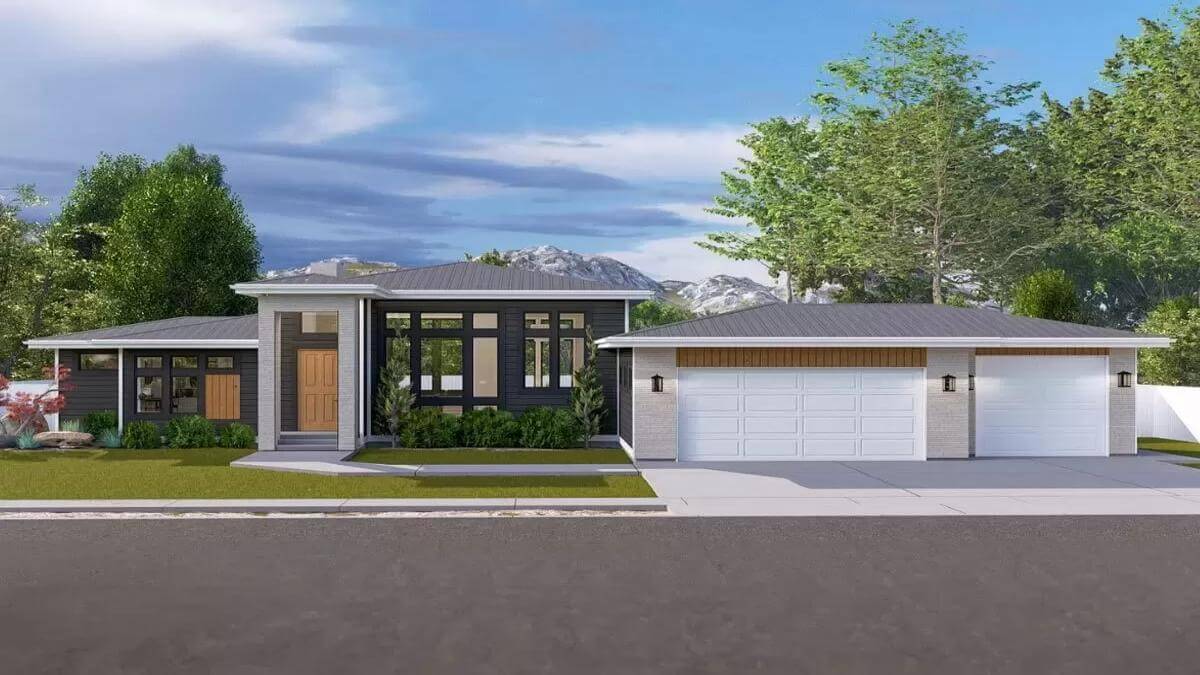
Specifications
- Sq. Ft.: 2,048
- Bedrooms: 3
- Bathrooms: 2.5
- Stories: 1
- Garage: 3
The Floor Plan
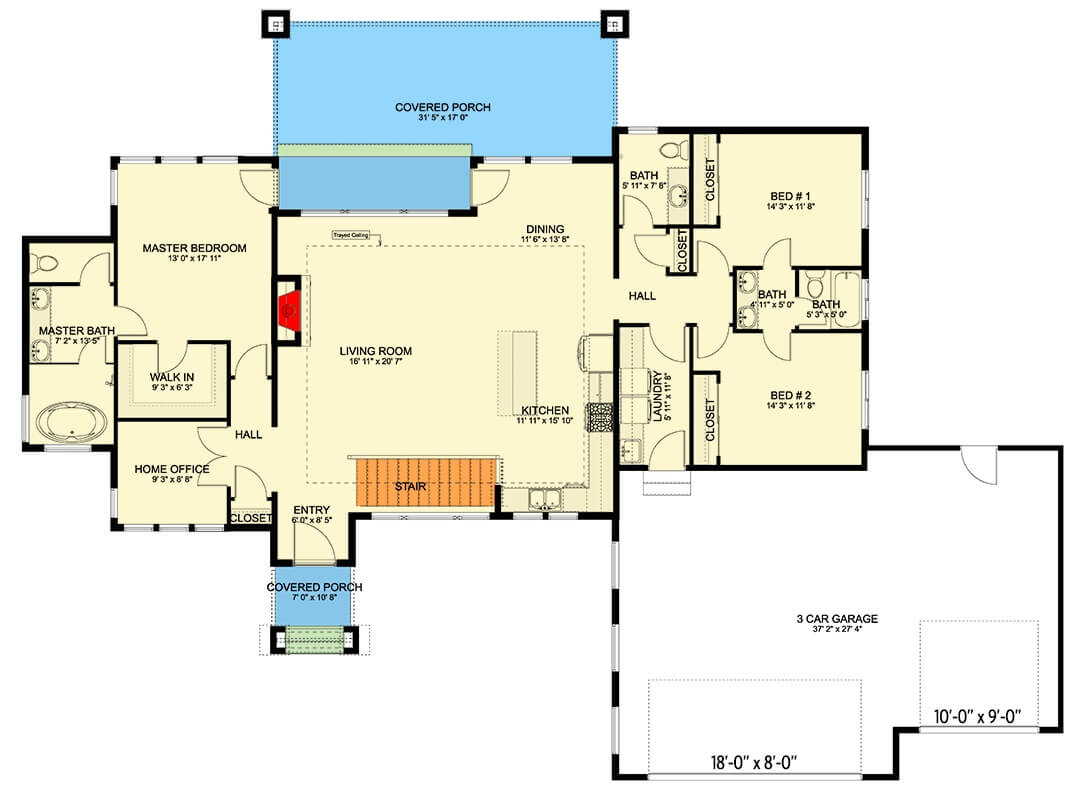
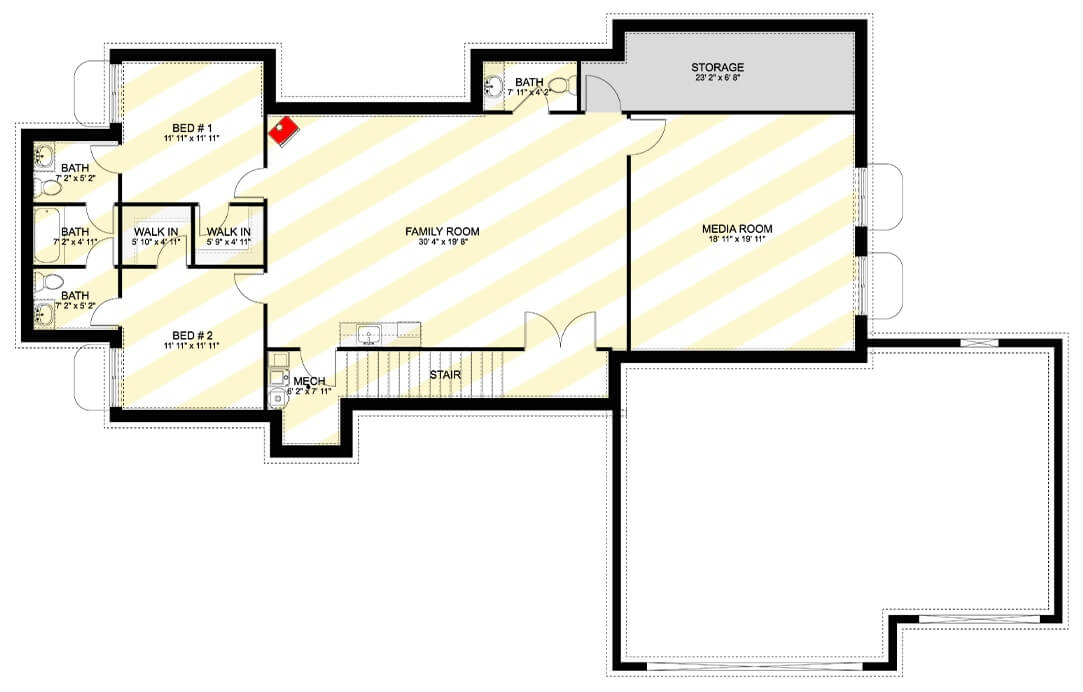
Photos
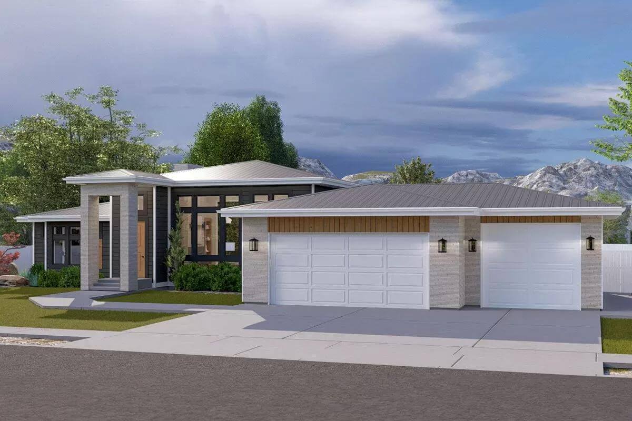
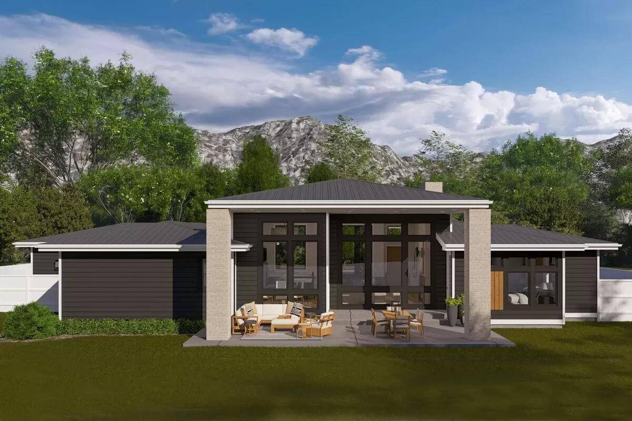
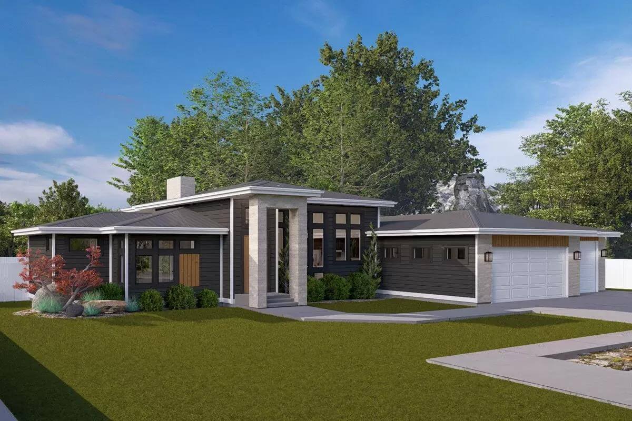

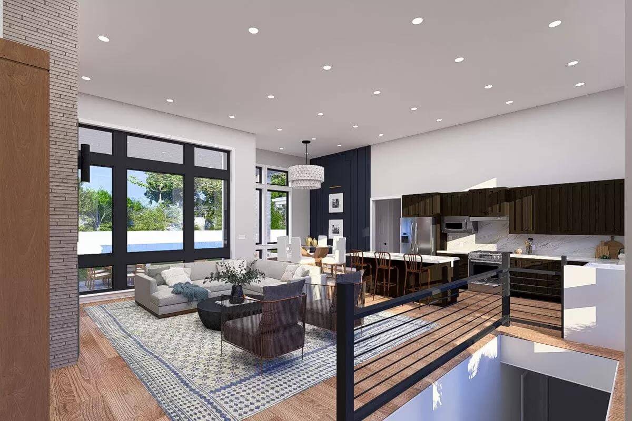
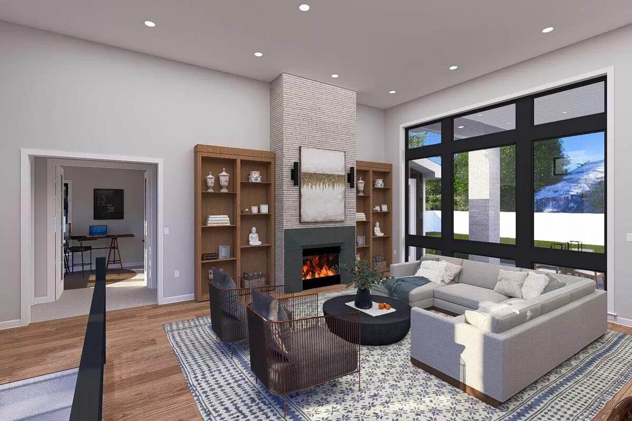
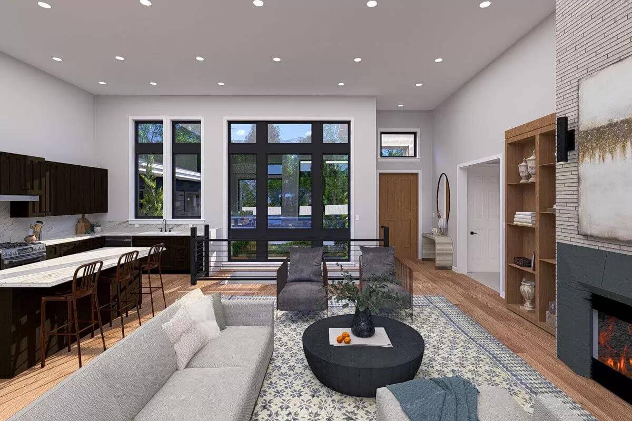
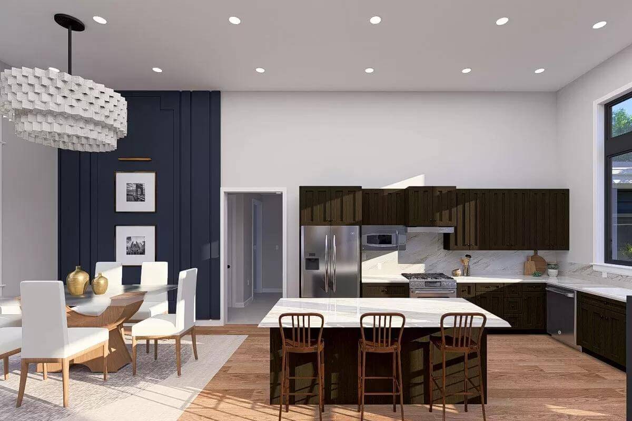
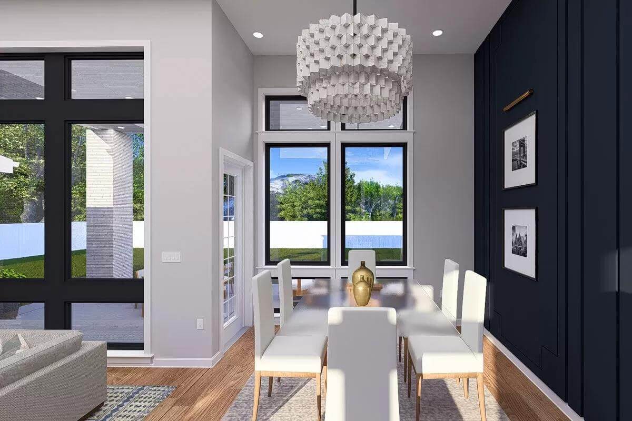
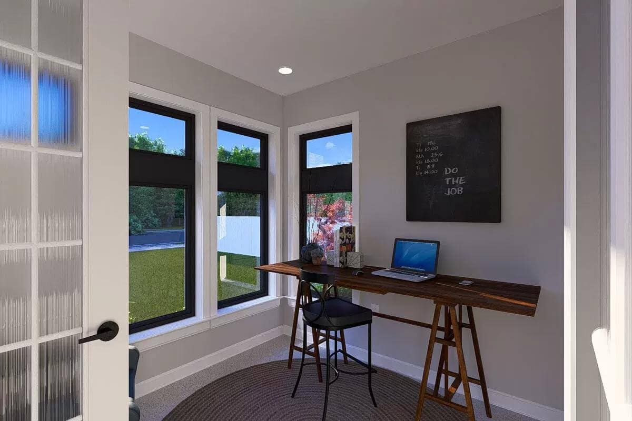
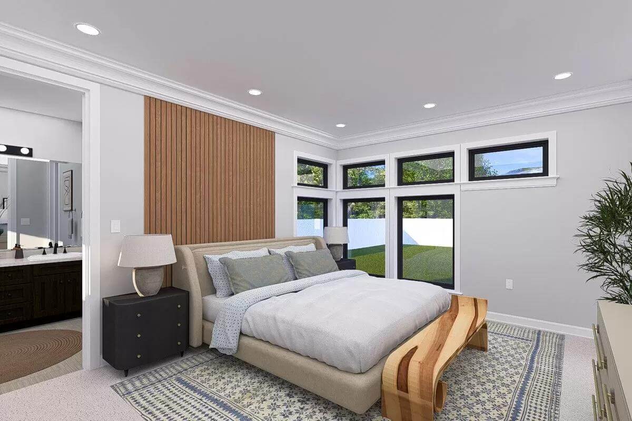
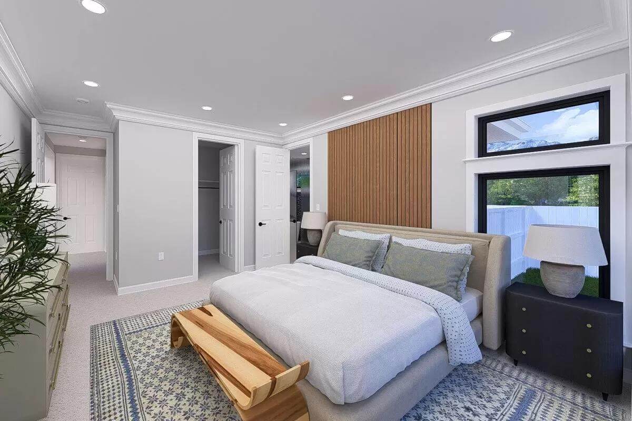
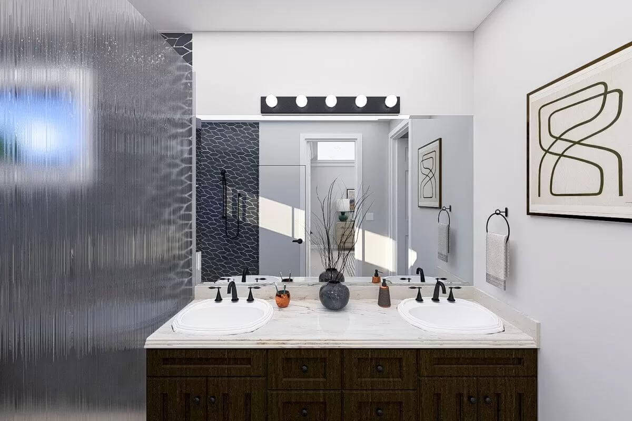
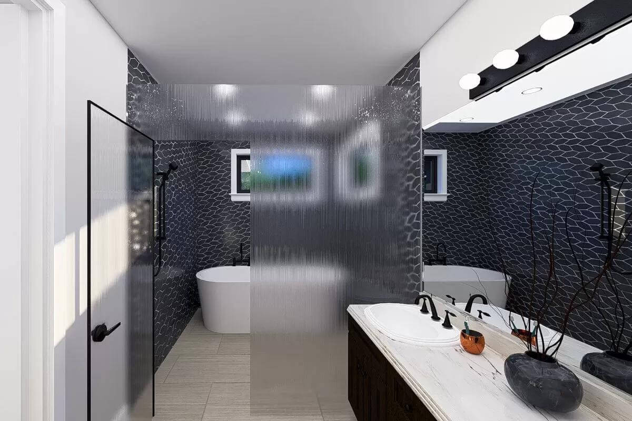
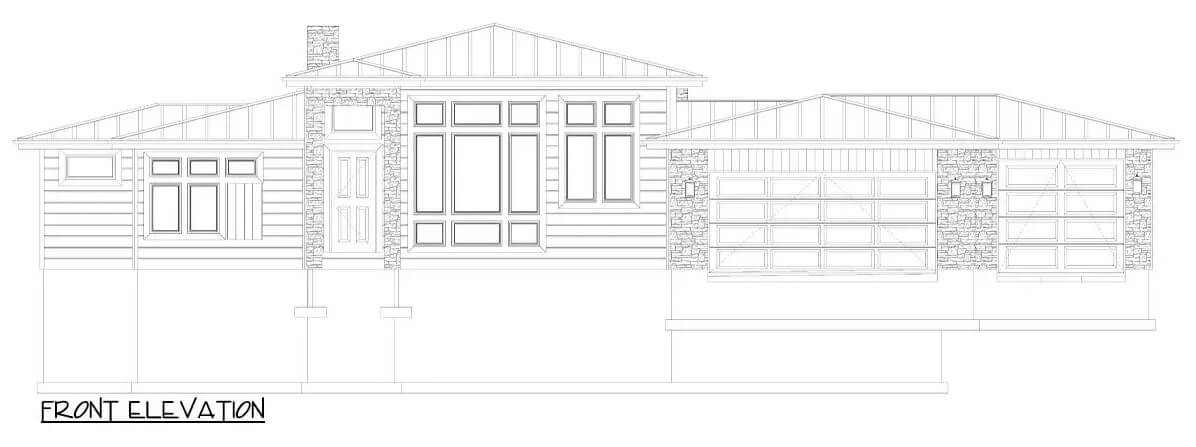
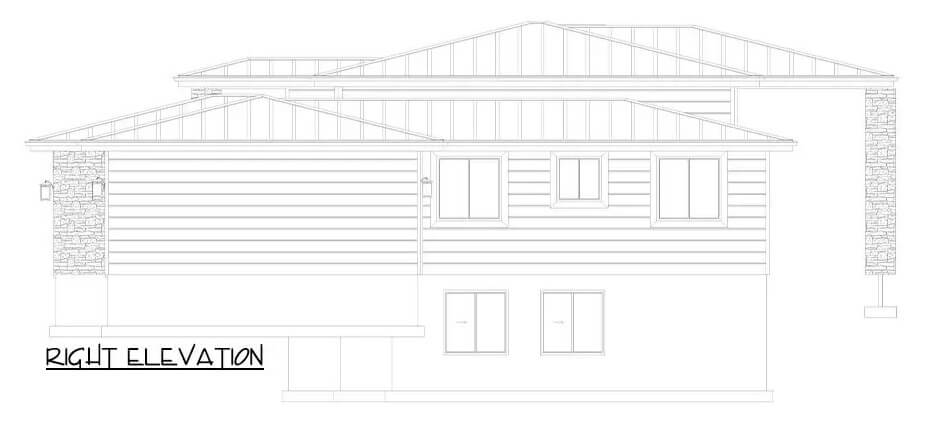
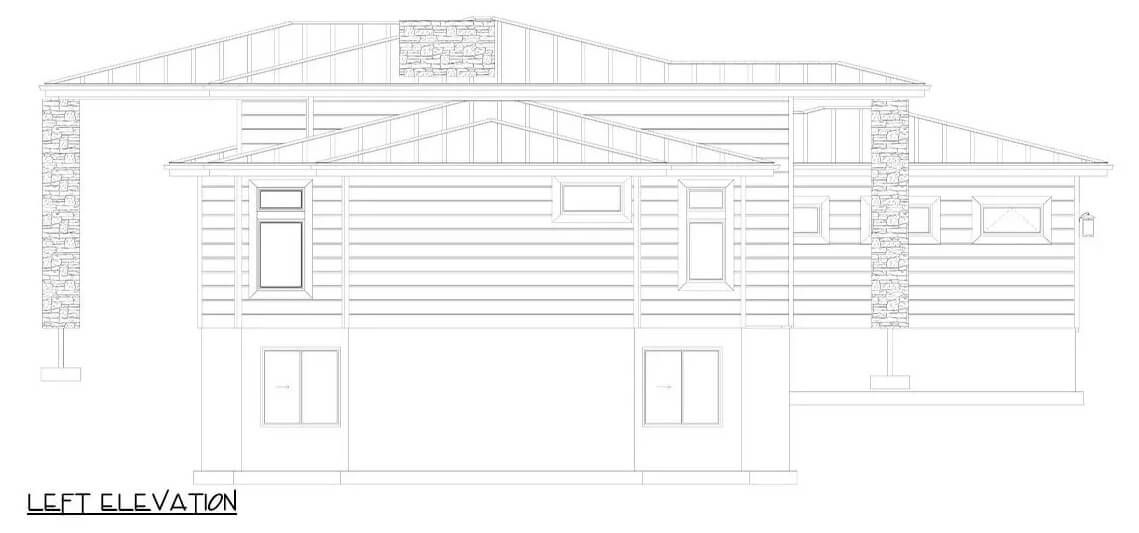
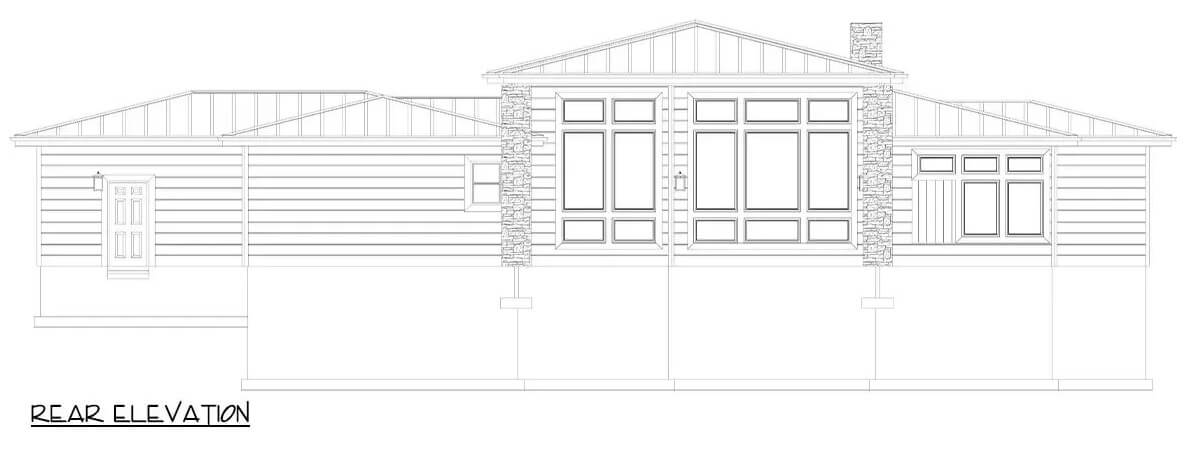
Details
Dark clapboard siding, stone accents, and low hipped rooflines give this 3-bedroom modern prairie home an exquisite curb appeal. It includes a sleek portico and a 3-car garage that accesses the home through the mudroom.
Inside, an open floor plan seamlessly connects the living room, kitchen, and dining area. A fireplace warms the living room while a door at the back extends the dining area onto a covered porch. The kitchen features L-shaped counters and a prep island with casual seating.
The primary bedroom shares the left wing with the home office. It has a walk-in closet, a well-appointed ensuite, and private access to the back porch.
Across the home, you’ll find two family bedrooms sharing a Jack and Jill bathroom.
The finished basement provides two additional bedrooms, a media room, and a spacious family room perfect for entertaining.
Pin It!
Architectural Designs Plan 61535UT

