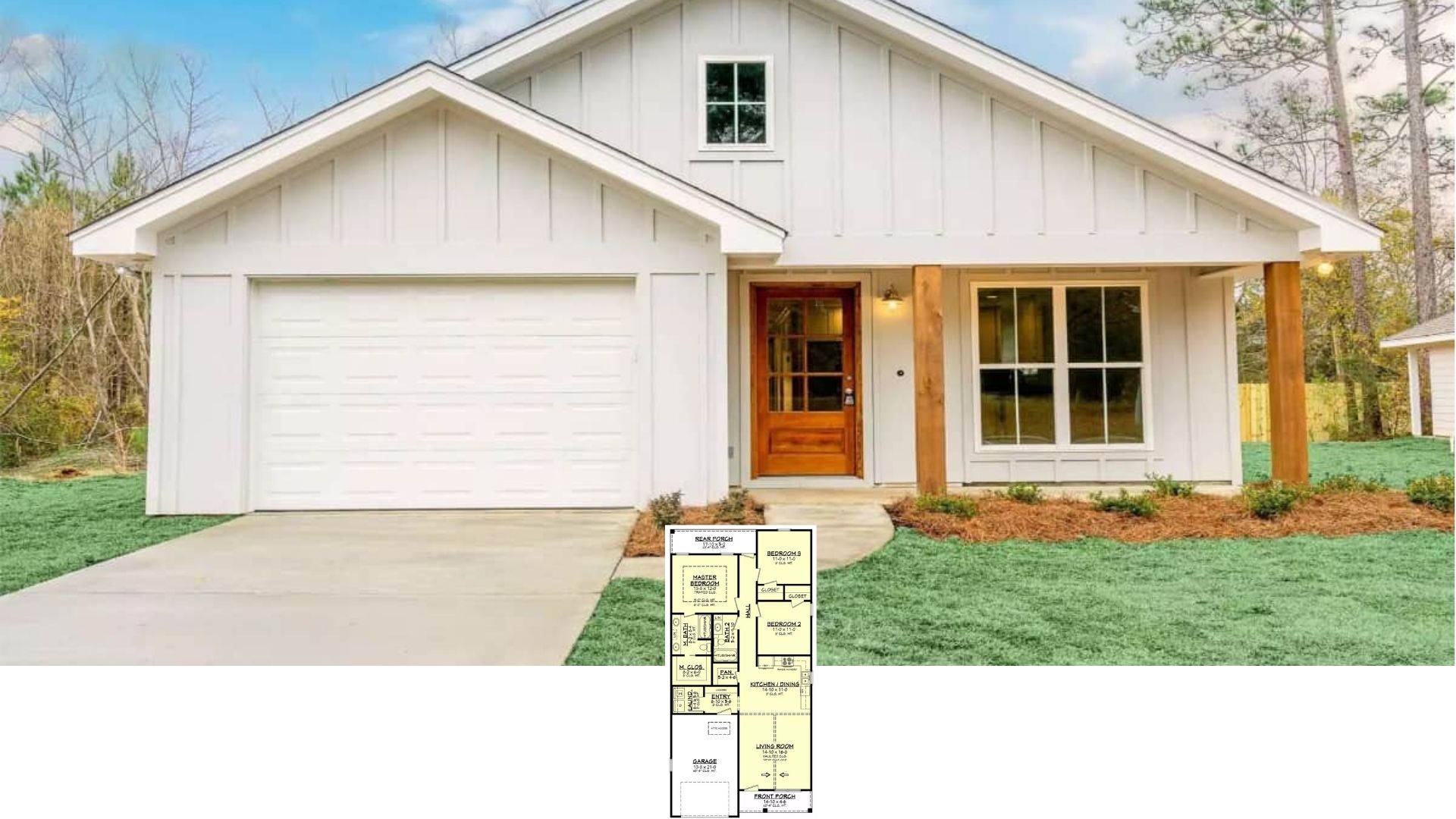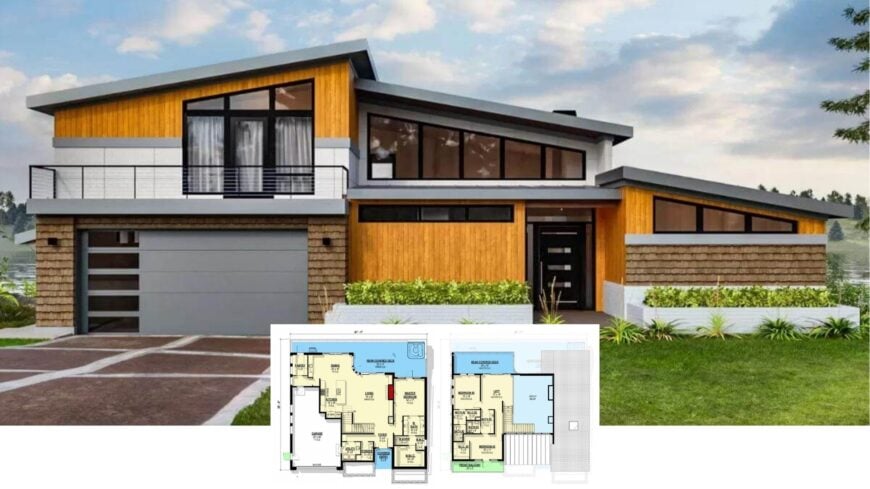
Our featured residence stretches to roughly 3,669 square feet, offering three generous bedrooms and three-and-a-half baths spread over three levels—including a flexible basement and a light-filled loft.
Bold, upswept rooflines, floor-to-ceiling windows, and a mix of warm timber and rugged stone announce its unmistakable mid-century modern character.
Inside, the plan revolves around an open great room that spills onto a sweeping rear deck, while the primary suite enjoys its wing for privacy. From lakeside balconies to an entertainer’s kitchen anchored by a statement marble island, every corner invites easy living and big views.
Mid-Century Vibes with Striking Angular Rooflines
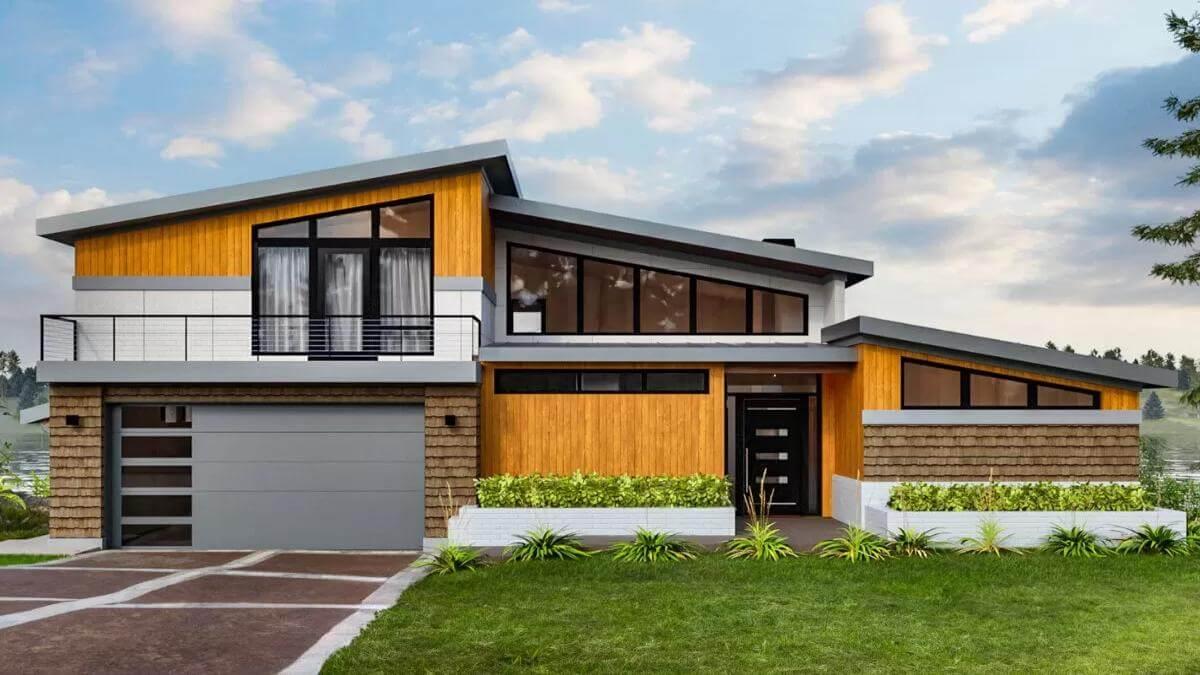
The home is a contemporary interpretation of mid-century modern, echoing the era’s love of clean geometry, natural materials, and indoor-outdoor flow.
Angular roof planes, ribbon windows, and minimalist detailing give the exterior its signature profile, while the open interior layout stays true to the movement’s emphasis on functional space over ornament.
With these hallmarks in place, the house strikes a balance between nostalgia and present-day comfort, setting the stage for the full photo tour ahead.
Explore this Thoughtfully Planned Floor with Ample Open Spaces
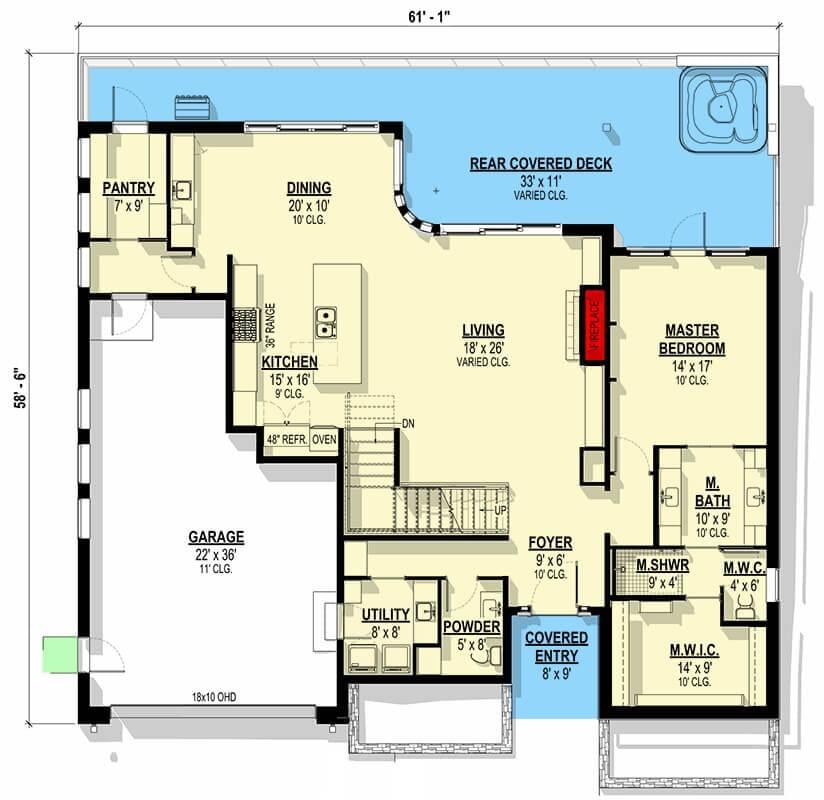
The floor plan showcases a harmonious flow between the living, dining, and kitchen areas, making it ideal for both entertaining and everyday living.
A notable feature is the expansive rear covered deck, perfect for enjoying outdoor relaxation. The master bedroom offers privacy with an en-suite bath and spacious walk-in closet, rounding out this well-appointed home layout.
Captivating Loft Space Overlooking a Spacious Living Area
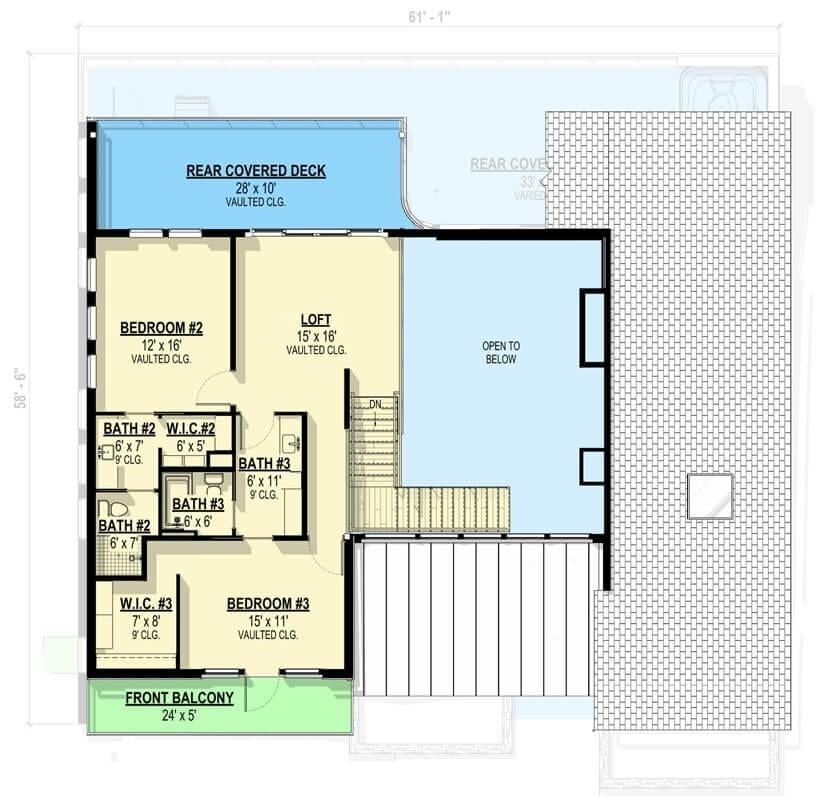
This upper floor plan features a versatile loft, perfect for a cozy retreat or home office, with an airy ‘open to below’ view that enhances the sense of space.
Two well-appointed bedrooms, each with its bath, provide comfort and convenience for family or guests. The inviting rear covered deck and front balcony offer splendid options for outdoor relaxation and connection with nature.
Discover Functional Spaces in the Versatile Basement Layout
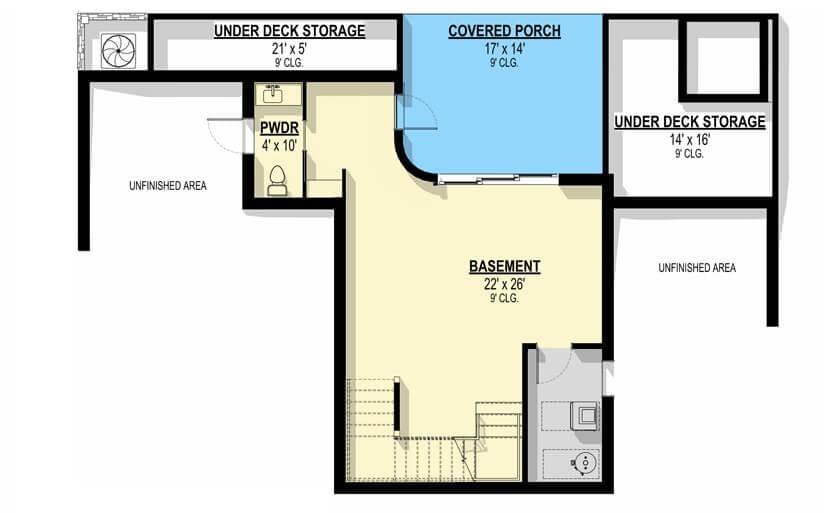
This basement floor plan features a spacious open area, perfect for a future recreation room or home theater.
The space features a convenient powder room and ample under-deck storage, making it practical for a variety of needs. A covered porch extends the living area outdoors, offering a sheltered space to enjoy fresh air year-round.
Source: Architectural Designs – Plan 307706RAD
Notice the Juxtaposition of Wood and Metal in This Mid-Century Facade
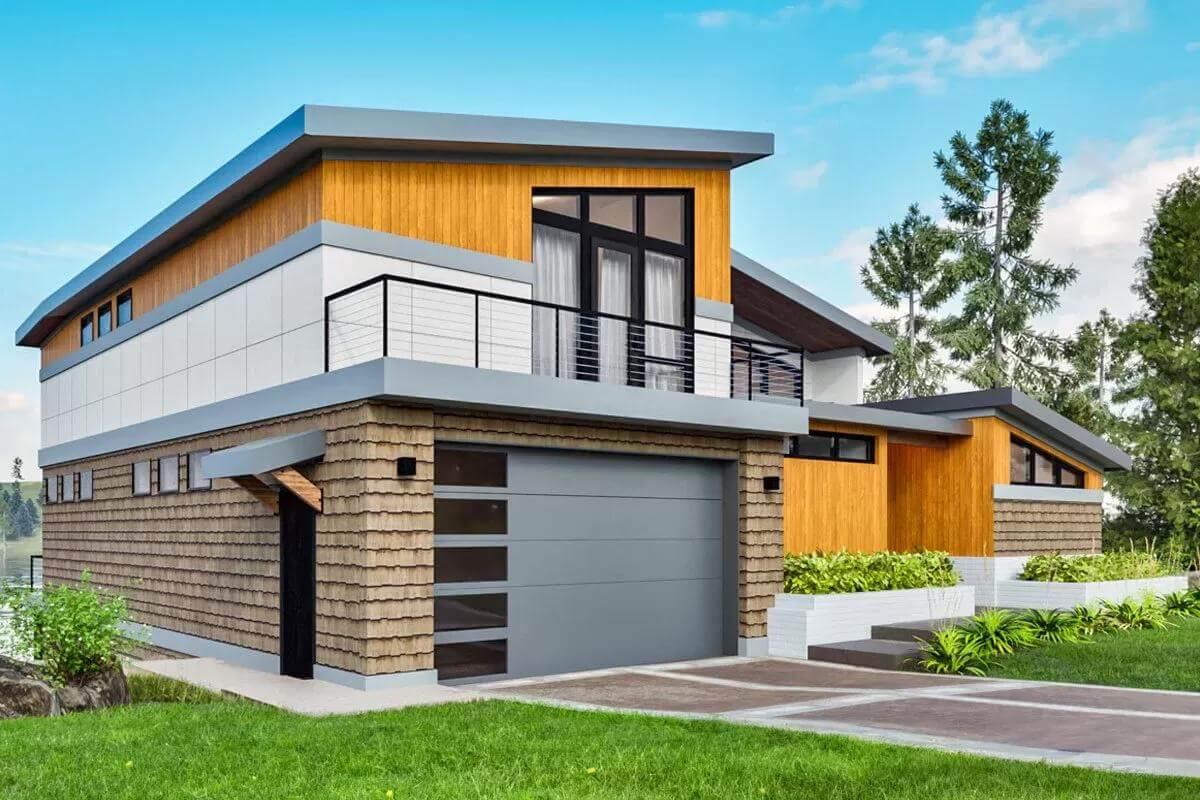
This modern residence features a striking blend of materials, with warm wood cladding beautifully contrasting against sleek metal railings and crisp white paneling.
The angular rooflines and expansive windows evoke its mid-century modern influences, conveying an air of elegance and simplicity. Thoughtful landscaping with neatly arranged planters seamlessly integrates the home into its natural setting, enhancing its contemporary aesthetic.
Those Layered Rooflines and Wood Details Make an Impression
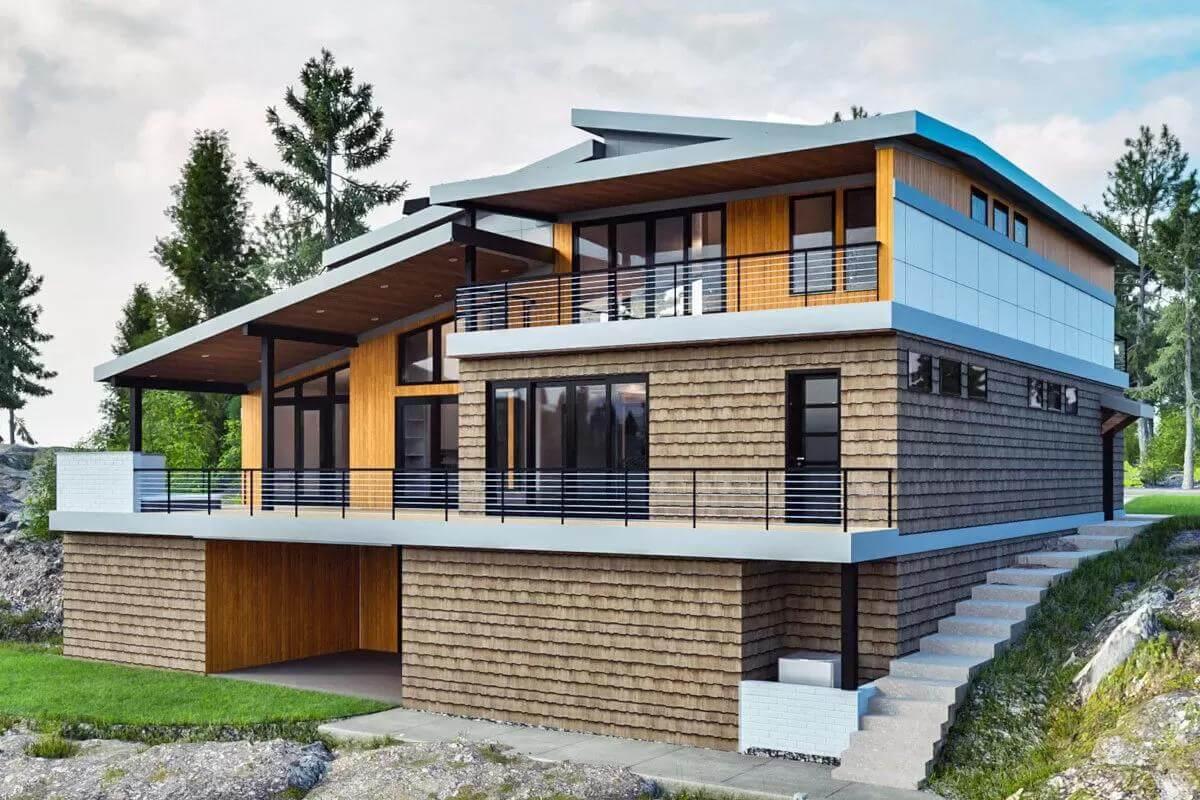
This modern home’s exterior is a captivating fusion of architectural elements, designed with striking layered rooflines that draw the eye.
Rich wood siding harmonizes with textured stonework, creating a visual dialogue between warm and natural tones. Expansive balconies with sleek metal railings offer ample outdoor space, seamlessly blending with the surrounding landscape.
Stunning Lakeside Retreat with Layers of Wood and Glass
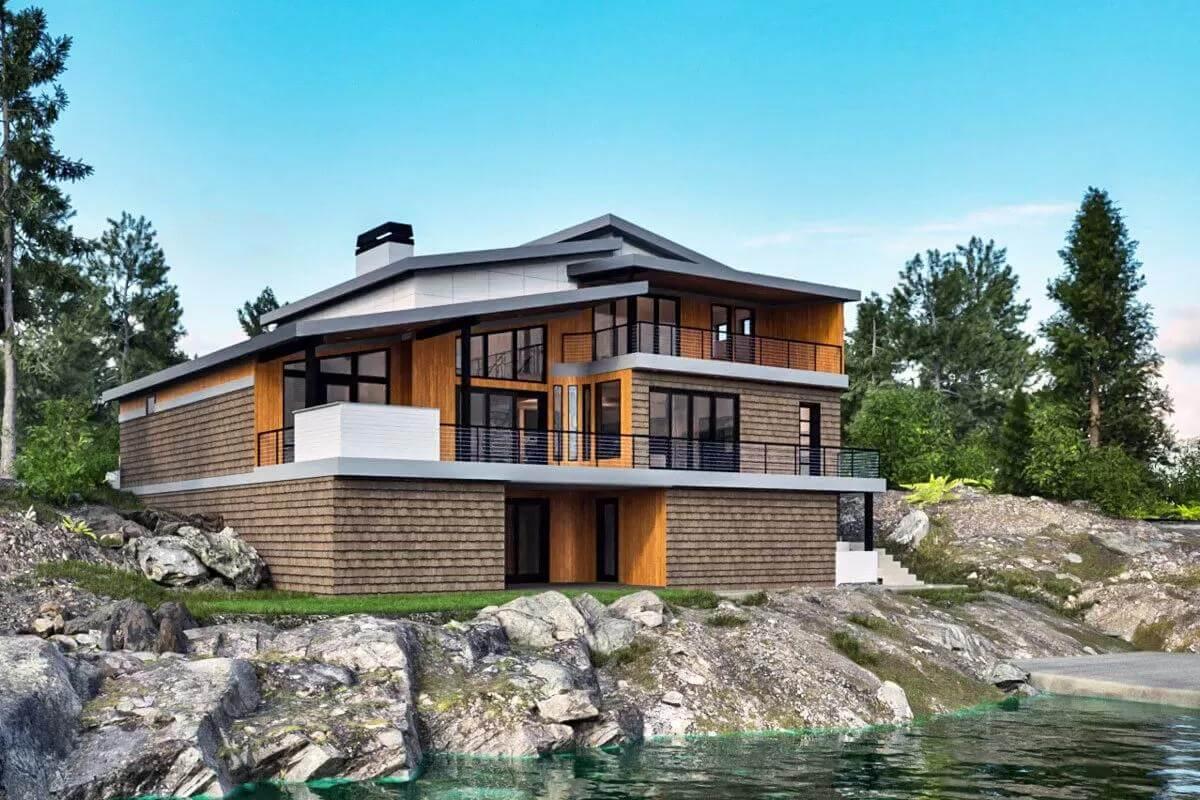
Nestled by the water, this home captivates with its layered rooflines and generous use of glass, fostering a seamless connection to the natural surroundings.
The exterior features a sophisticated blend of wood cladding and horizontal stonework, creating a harmonious mix of textures that accentuates the home’s modern appeal. Expansive balconies and sleek metal railings offer abundant outdoor space, perfectly complementing the rugged landscape.
Look at That Striking Staircase Framing the Open Entryway
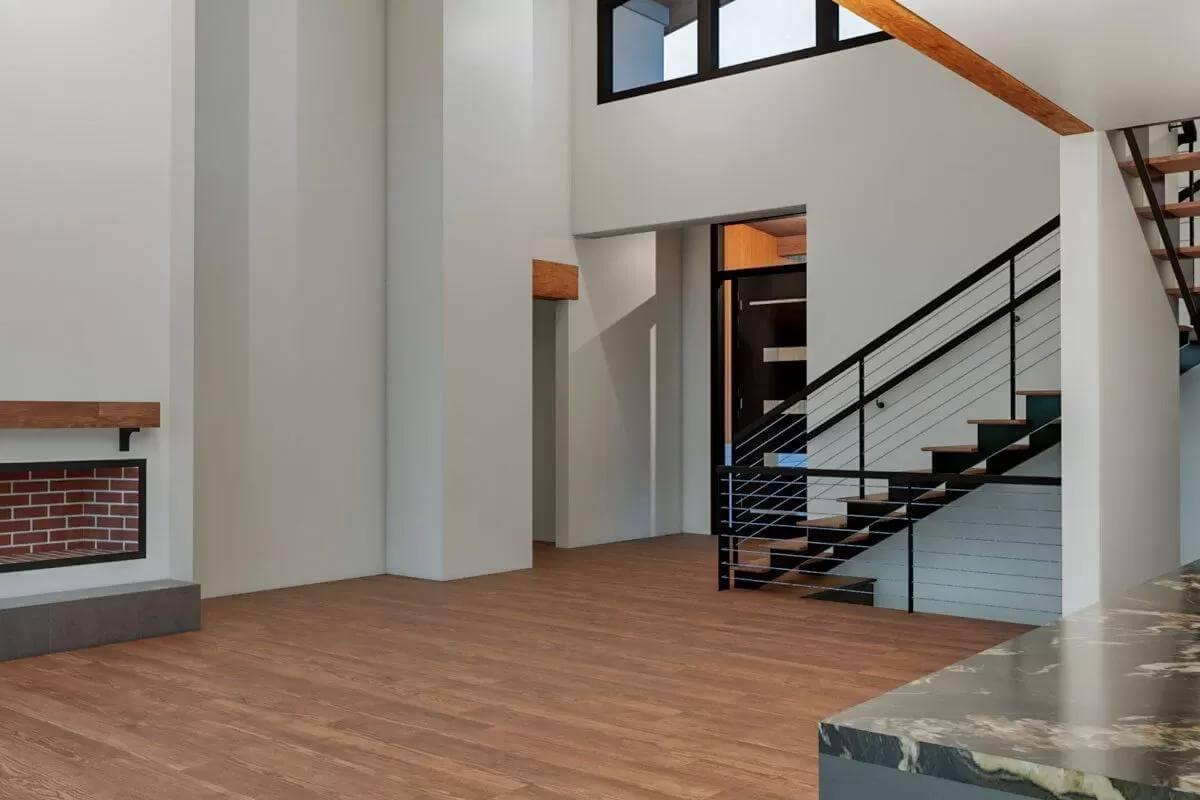
This interior features a dramatic staircase with sleek metal railings, creating a bold statement against the crisp white walls.
The rich wooden steps connect seamlessly with the warm wood flooring, emphasizing a sense of continuity. A minimalist fireplace with exposed brickwork adds a touch of industrial charm, enhancing the modern aesthetic.
Notice the Bold Granite Island in This Kitchen
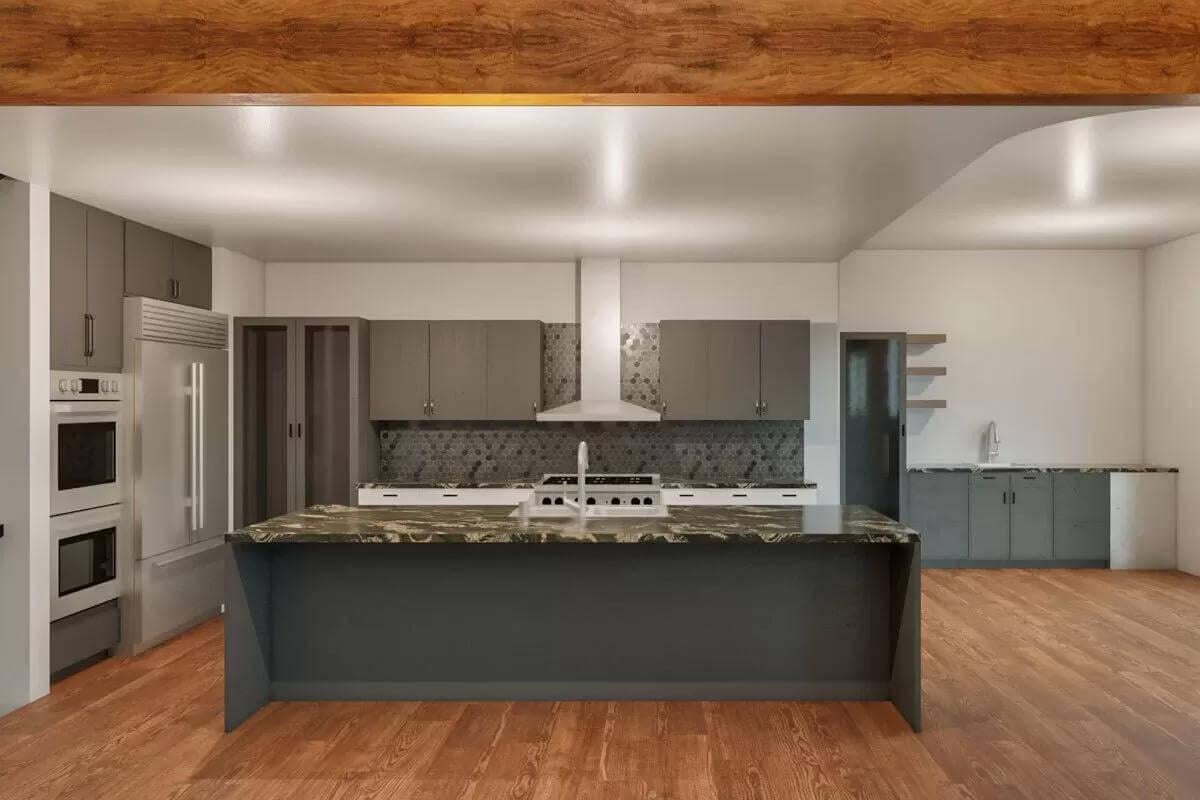
This kitchen features a striking marble island that commands attention with its bold, natural pattern.
Sleek cabinetry in muted tones complements the minimalistic backsplash, creating a cohesive look. The double oven setup and integrated appliances add functionality, making it a perfect space for both cooking and entertaining.
Amazing Lakeside Views Through Floor-to-Ceiling Windows
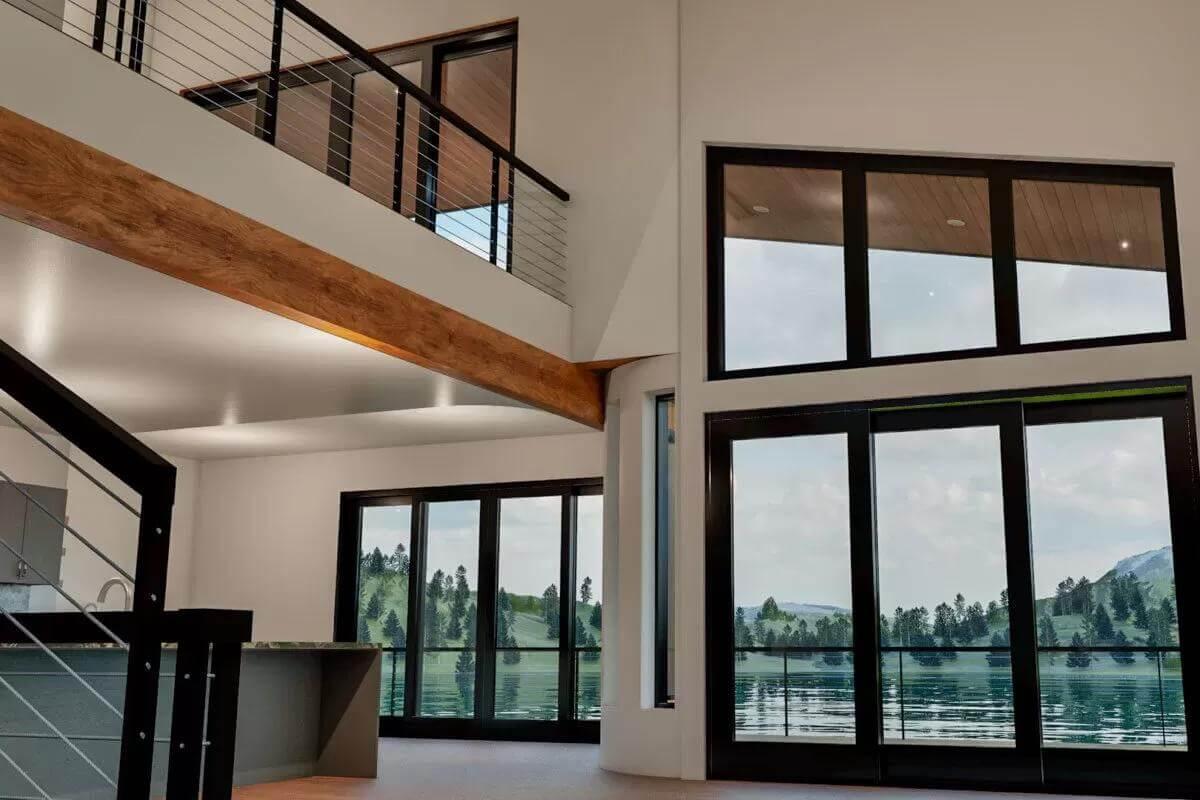
This interior showcases breathtaking views of the lake through expansive floor-to-ceiling windows, maximizing natural light and offering a seamless indoor-outdoor connection.
The warm wood beam highlights the architectural design, while sleek metal railings add a modern touch. The open layout provides a spacious and airy atmosphere, ideal for taking in the surrounding landscape.
Check Out This Chic Landing With Angular Windows
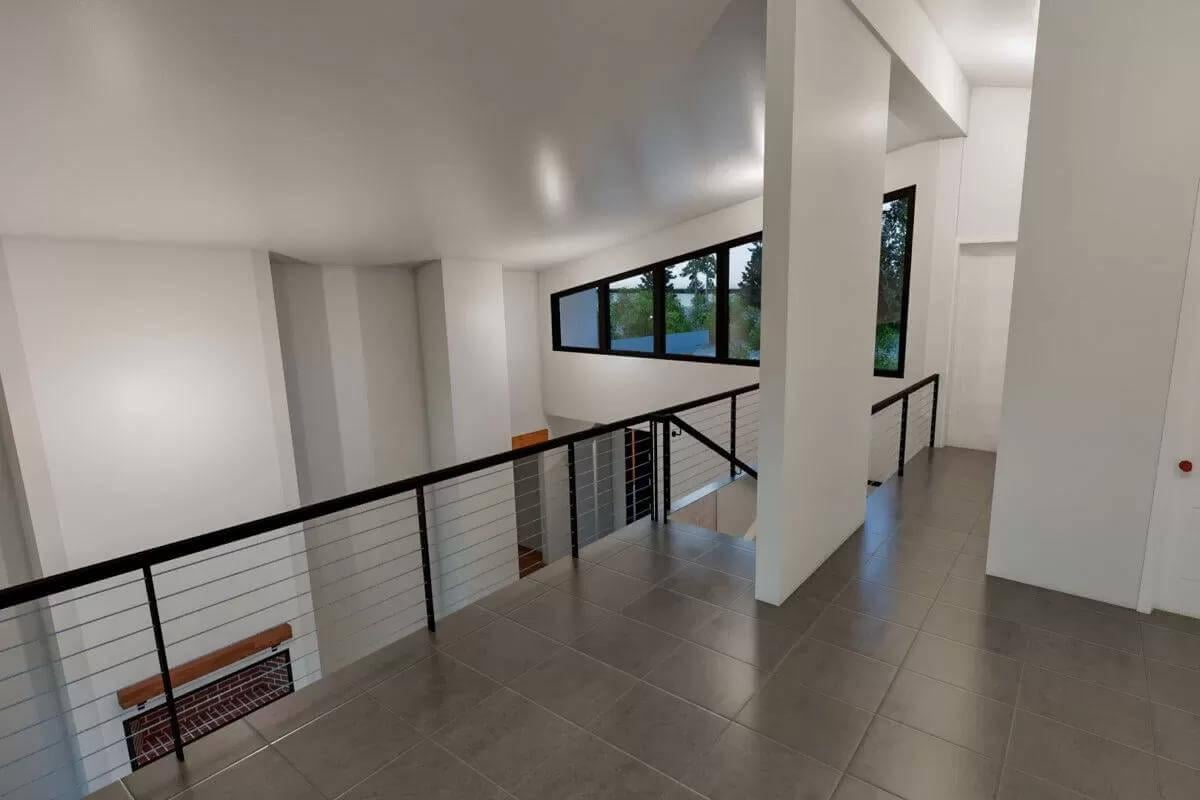
The landing showcases a clean and modern design, accentuated by a sleek metal railing that adds an industrial edge. Angular windows provide a dynamic view of the surrounding nature, seamlessly integrating indoor and outdoor elements.
The minimalist aesthetic is enhanced by polished tile flooring and crisp white walls, creating a sense of openness and tranquility.
Step into This Bright Landing with Stunning Lake Views
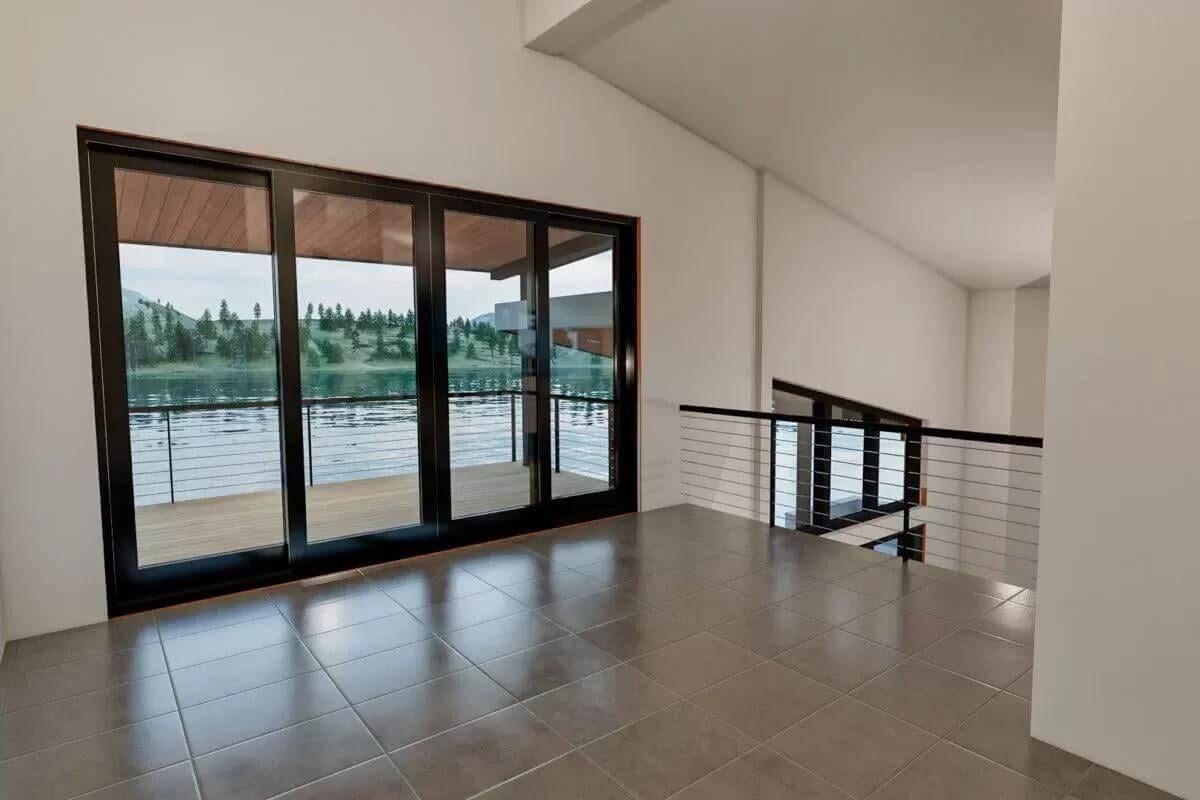
This landing offers expansive views through large sliding glass doors that lead to a balcony overlooking a serene lake.
The space is accentuated by sleek tile flooring and modern metal railings, creating a clean and open atmosphere. The thoughtful design integrates the outdoor beauty with the interior, enhancing the overall sense of tranquility.
Enjoy the Lake Views Through Expansive Glass Doors
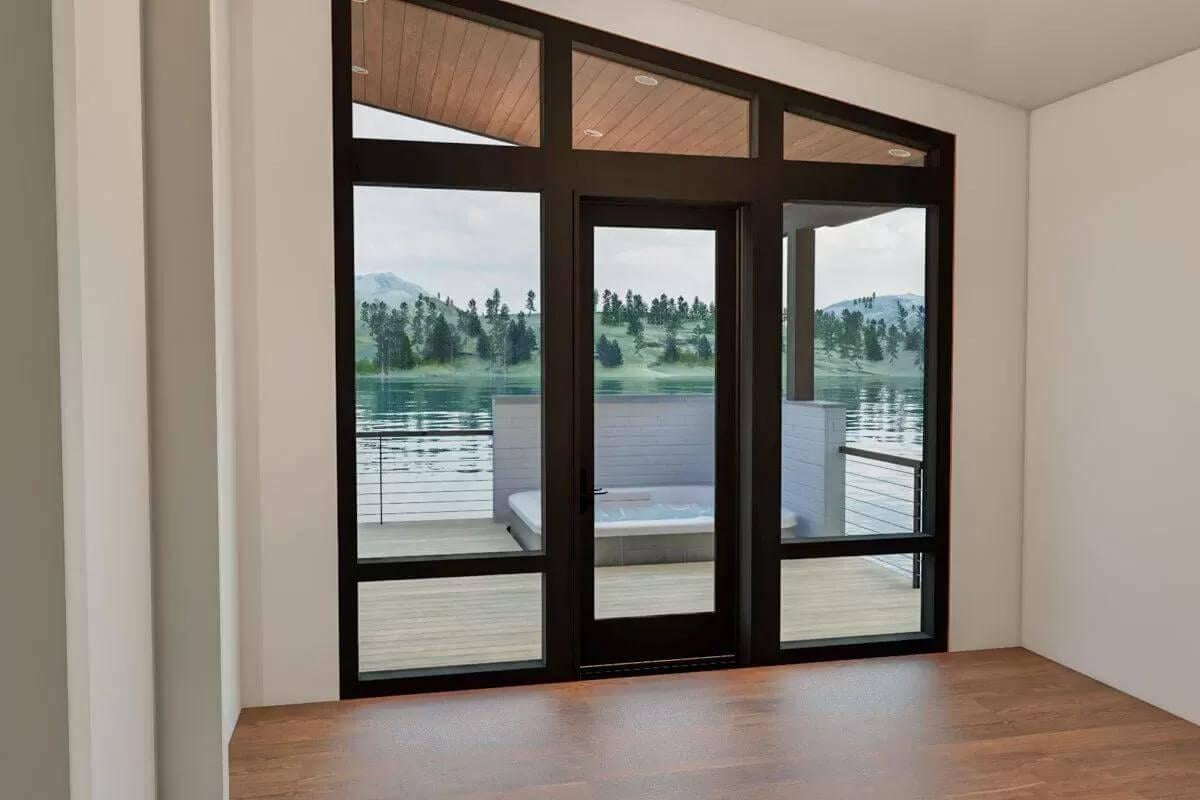
This space is defined by floor-to-ceiling glass doors that frame breathtaking views of the lake, creating a seamless connection between indoors and outdoors.
The dark frames contrast elegantly with the clean, white interior, adding depth and focus to the design. A wooden deck extends beyond, inviting you to take in the serene landscape from a spacious outdoor area.
Source: Architectural Designs – Plan 307706RAD




