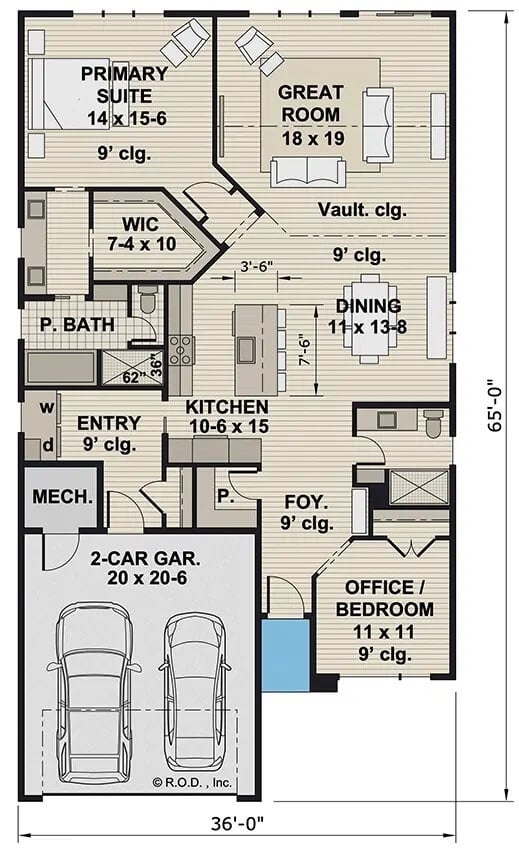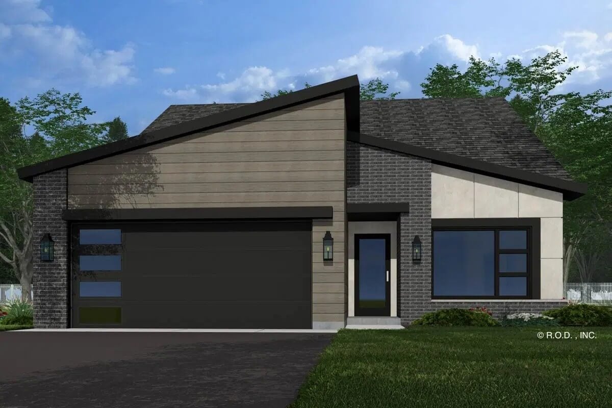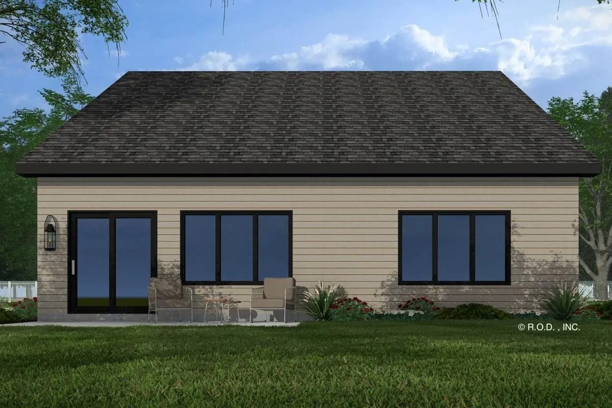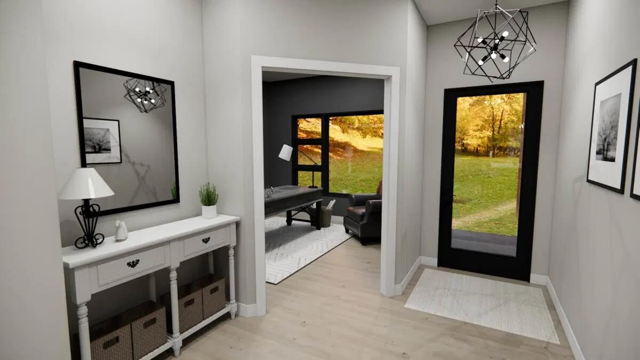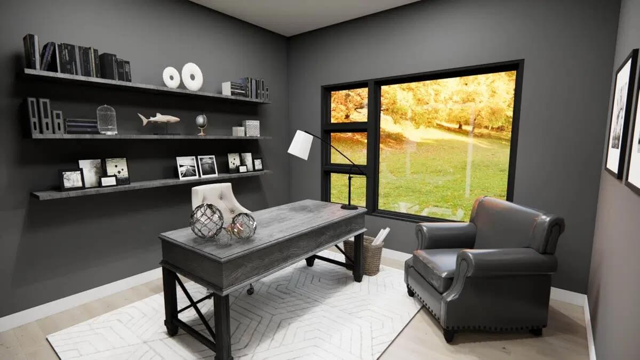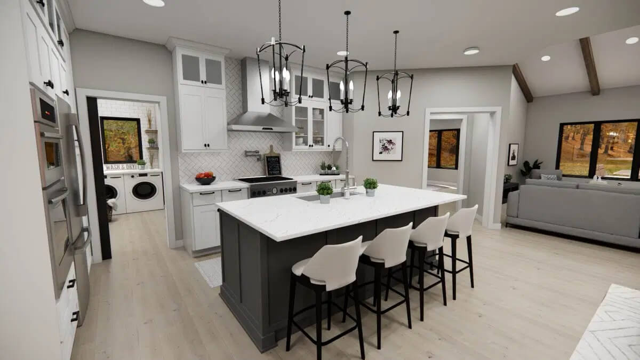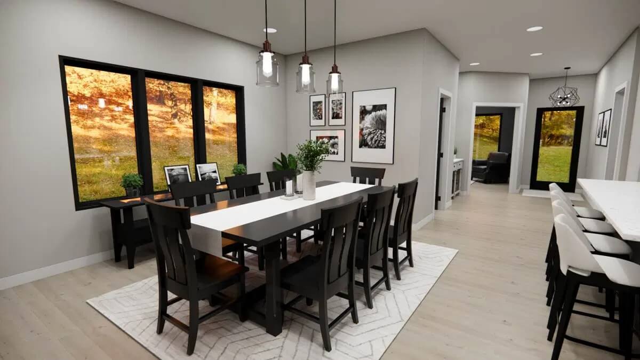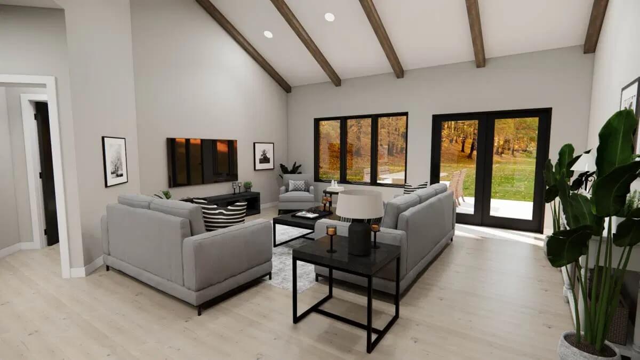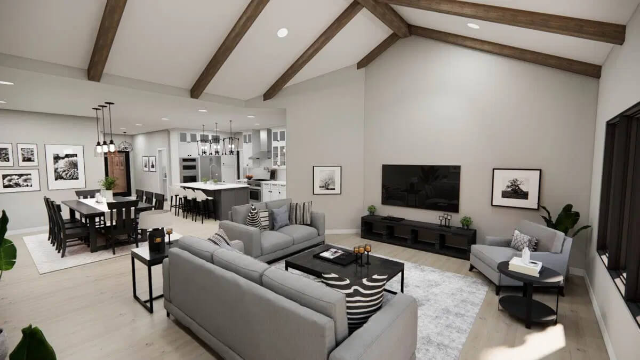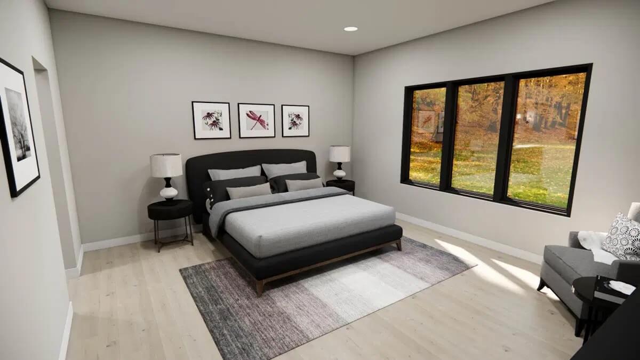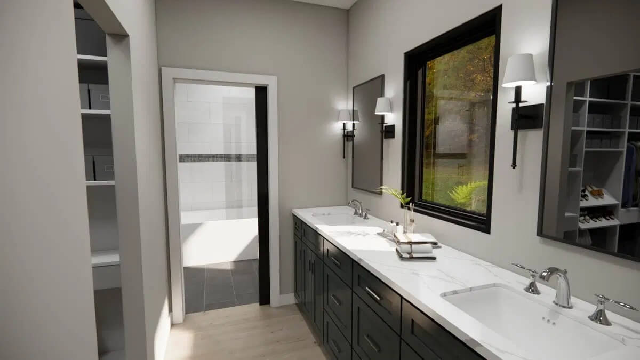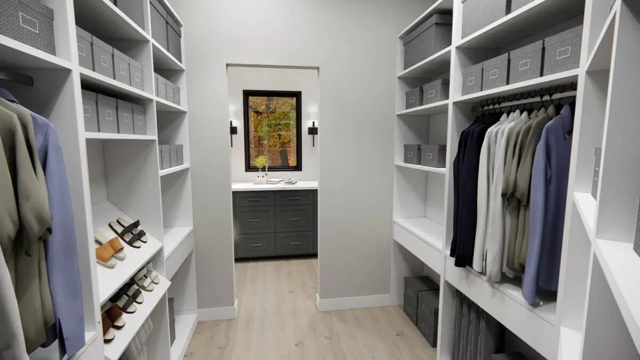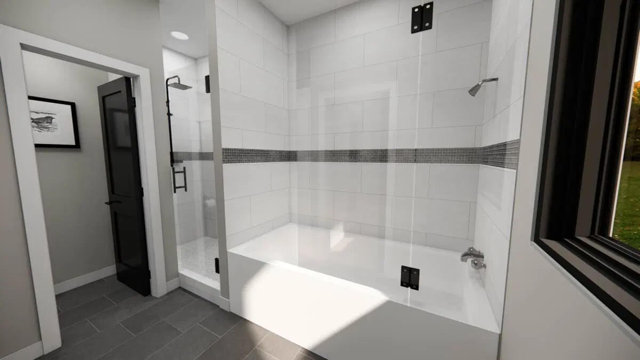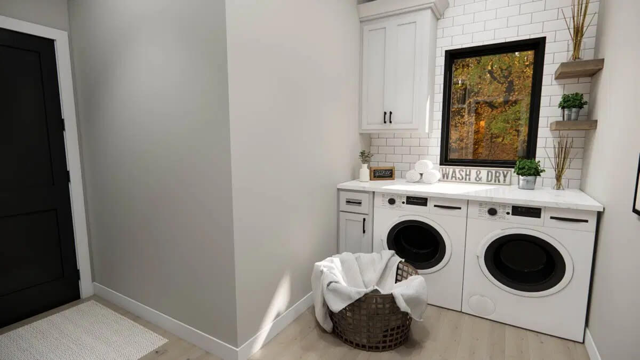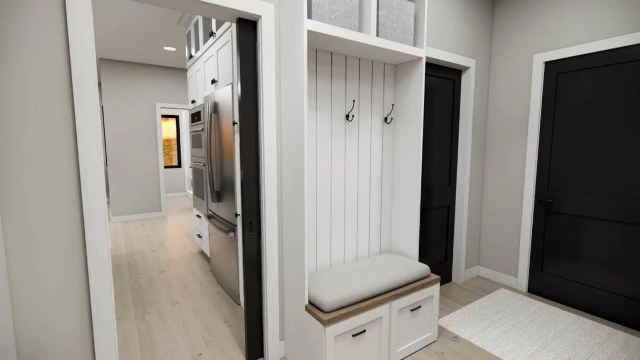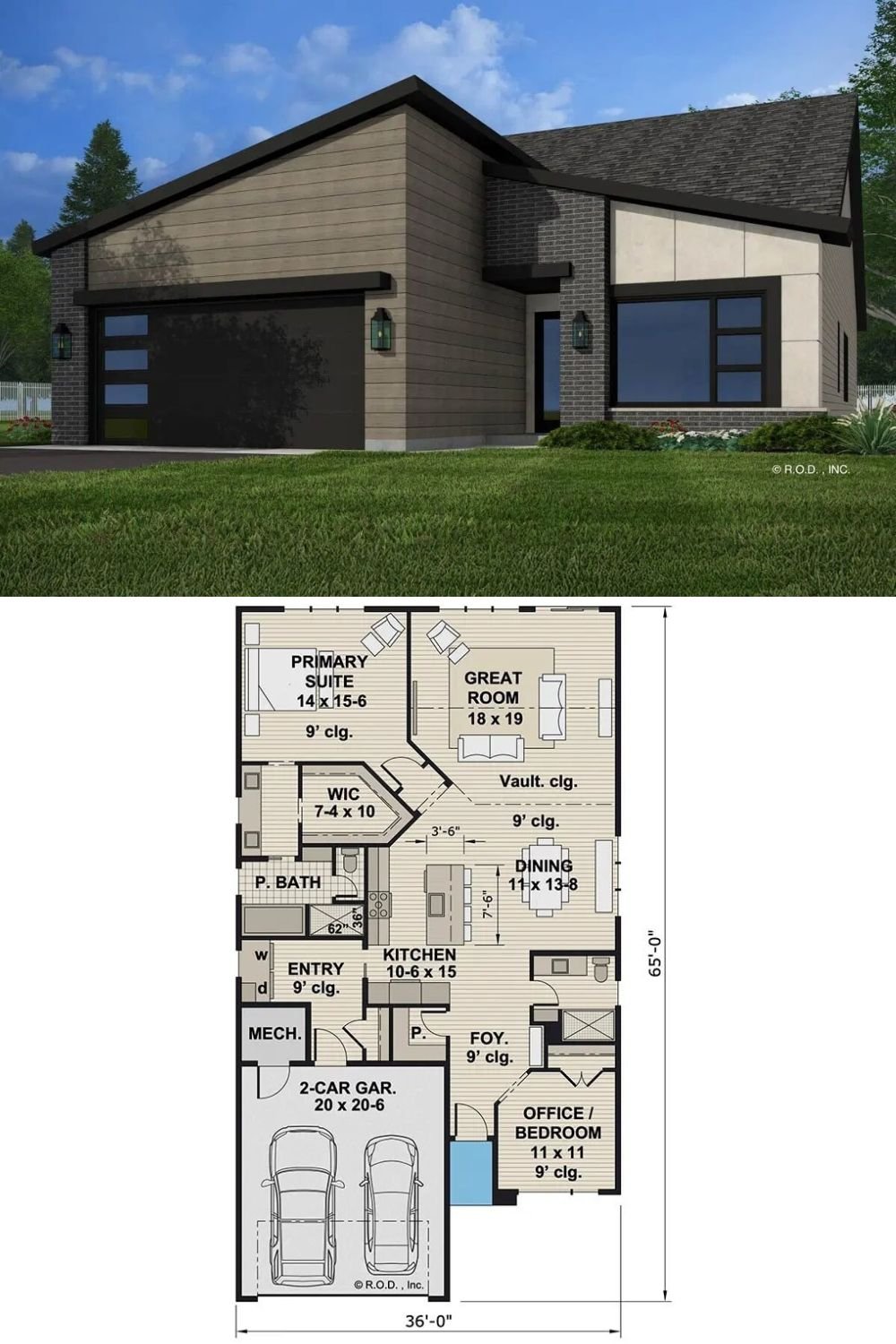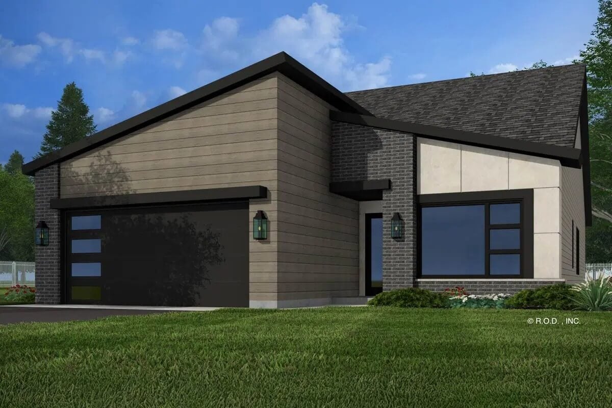
Specifications
- Sq. Ft.: 1,688
- Bedrooms: 2
- Bathrooms: 2
- Stories: 1
- Garage: 2-3
The Floor Plan
Front View
Rear View
Foyer
Office
Kitchen
Dining Room
Great Room
Great Room
Primary Bedroom
Primary Vanity
Primary Closet
Primary Bathroom
Laundry Room
Mudroom
Details
This 2-bedroom modern home boasts a striking exterior with angled rooflines, mixed sidings, and a welcoming covered entry. A double front-facing garage provides direct access to the home via a functional laundry room.
Inside, a cozy foyer ushers you into a large unified space shared by the kitchen, dining area, and great room. A vaulted ceiling enhances the sense of openness while sliding glass doors seamlessly connect the interior to the backyard, perfect for indoor-outdoor living. The kitchen features a walk-in pantry and a prep island that seats four.
The private primary suite is nestled at the rear of the home. It offers a serene retreat with a walk-in closet and a well-appointed bathroom.
A flexible room just off the foyer completes the house plan. It can serve as a home office, guest room, or additional bedroom, making this home adaptable to various lifestyles.
Pin It!
Architectural Designs Plan 14891RK

