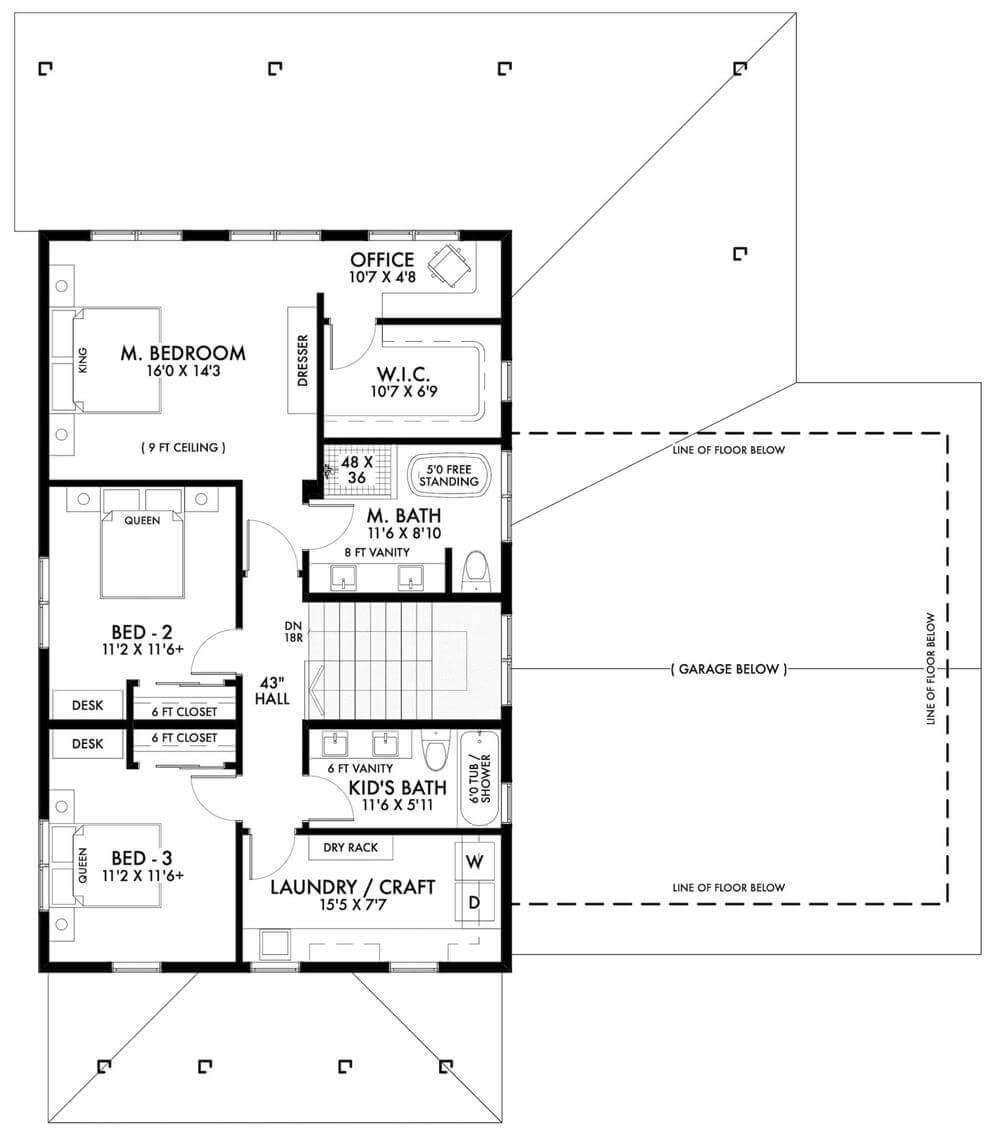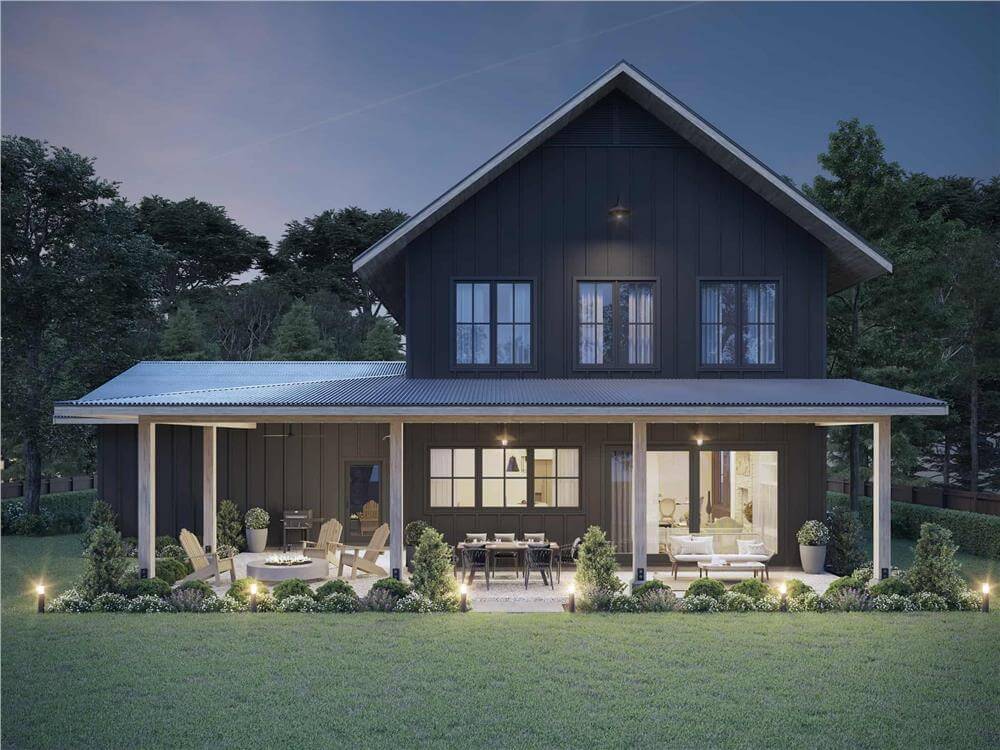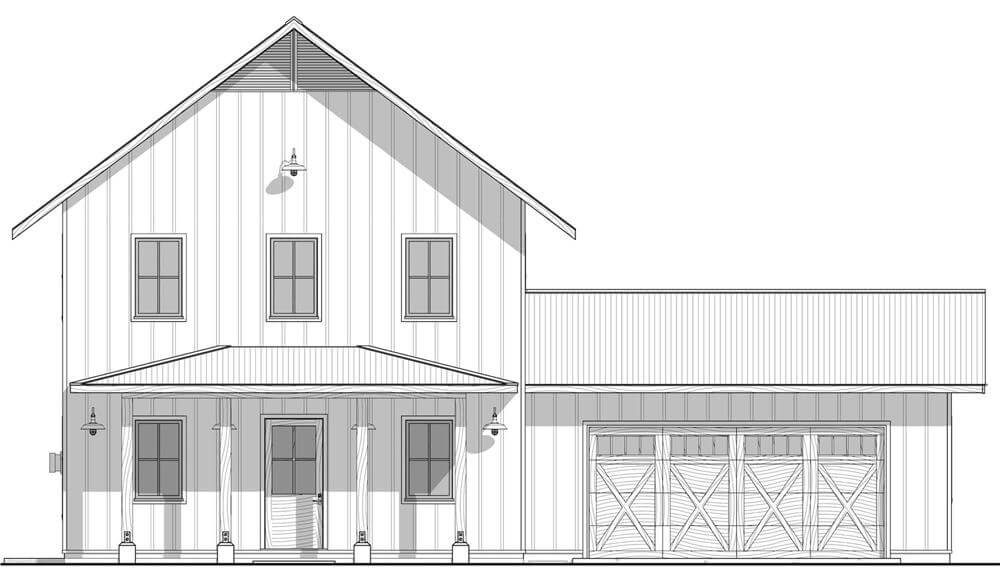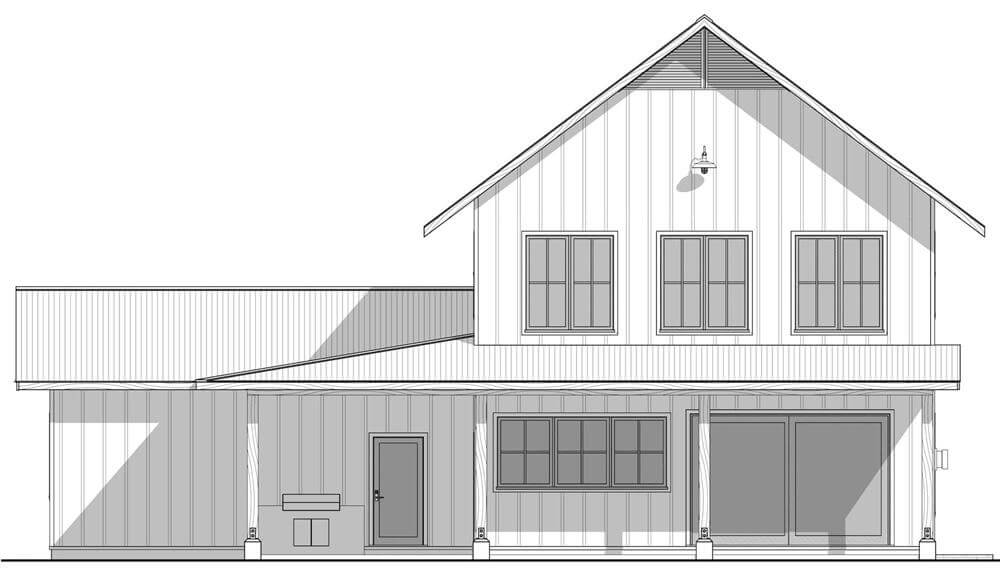
Specifications
- Sq. Ft.: 2,380
- Bedrooms: 4-6
- Bathrooms: 3
- Stories: 2
- Garage: 2
Main Level Floor Plan
Second Level Floor Plan
Lower Level Floor Plan
Open-Concept Living
Rear Night View
Front Elevation
Right Elevation
Left Elevation
Rear Elevation
Details
A modern spin on classic farmhouse lines, this home’s exterior features board and batten siding, a bold dark finish, and warm wood accents. A wide front porch sets a welcoming tone, while the attached garage adds a practical element with rustic-style doors that play off the overall farmhouse aesthetic.
Inside, the main level balances openness and flexibility. A bright living room, dining area, and kitchen flow together for easy day-to-day living and seamless entertaining. The oversized kitchen island becomes a natural gathering spot, and nearby covered patios extend the living space outdoors.
Off the foyer, a den or guest room provides privacy when needed, and a handy cloakroom connects directly to the garage for streamlined comings and goings.
Upstairs, the layout focuses on comfort and convenience. A spacious primary suite includes a walk-in closet, a luxurious bath, and a compact private office for remote work or personal projects.
Down the hall, two secondary bedrooms share a 4-fixture bath. A generous laundry and craft room caters to household tasks, centralizing washing, folding, and storage in one place.
A partially unfinished basement offers room to grow. A proposed plan includes two additional bedrooms, a rec room, a full bath, and storage space, making it easy to tailor to individual needs—whether that’s adding guest quarters, a hobby space, or a home gym.
Pin It
The Plan Collection – Plan 211-1068

















