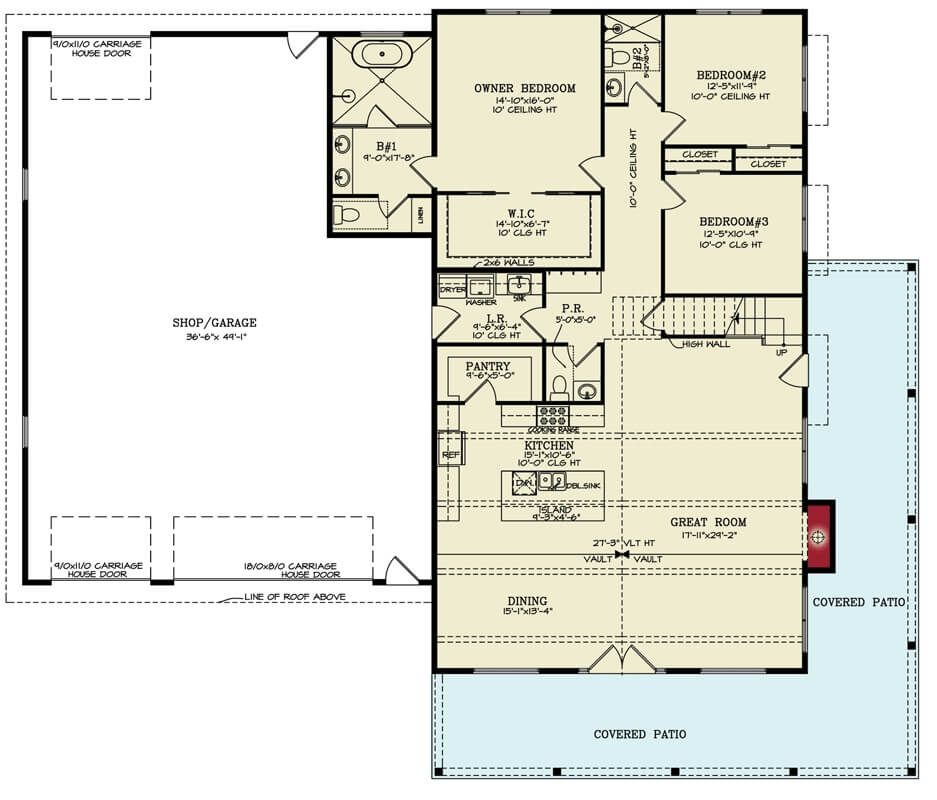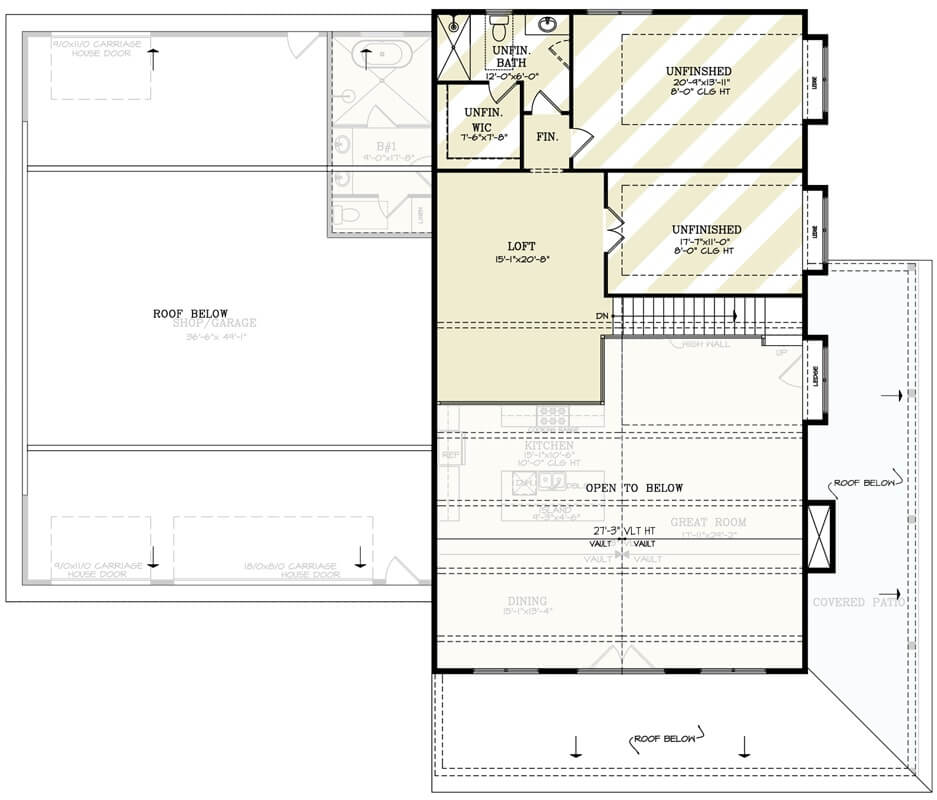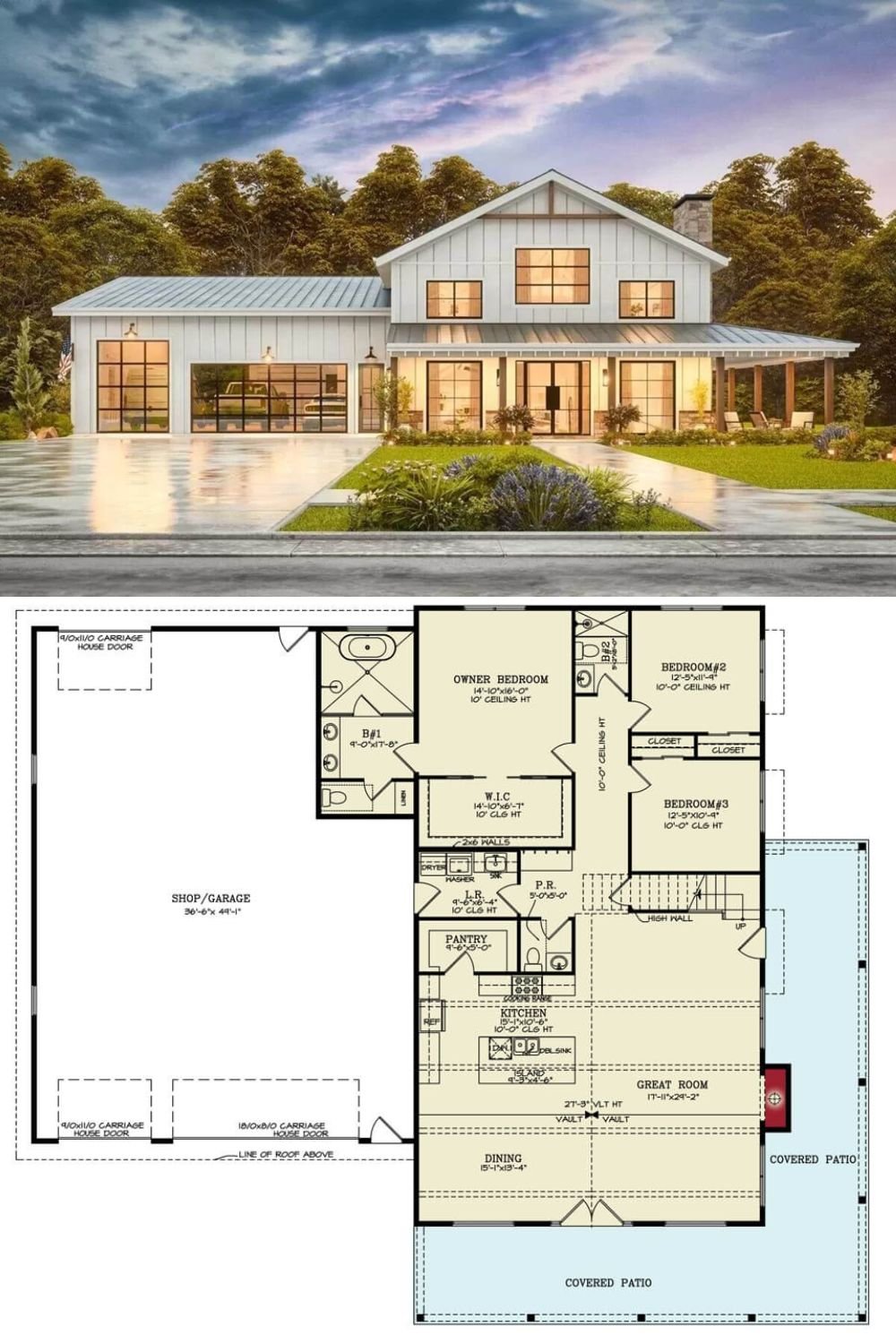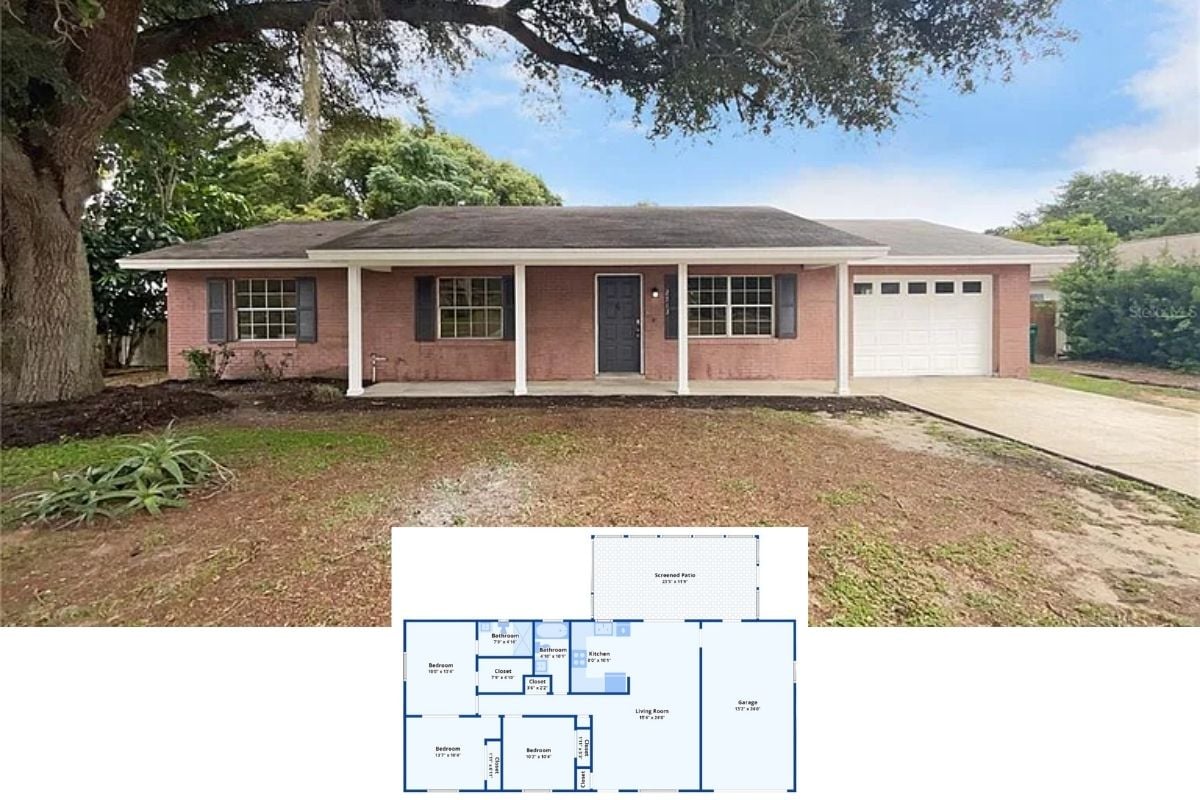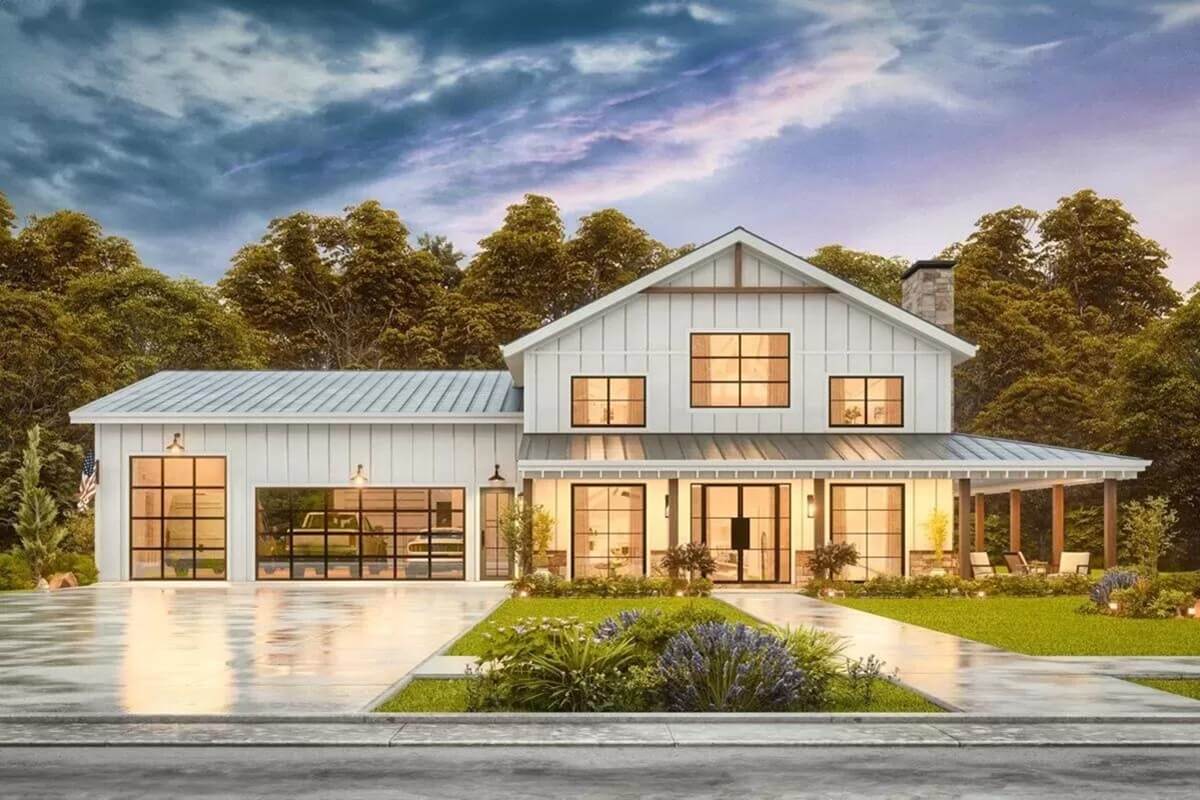
Specifications
- Sq. Ft.: 2,577
- Bedrooms: 3-4
- Bathrooms: 2.5-3.5
- Stories: 2
- Garage: 3-4
Main Level Floor Plan
Second Level Floor Plan
Front-Left View
Front-Right View
Rear View
Open Living Space
Open Living Space
Dining Area
Great Room
Kitchen
Dining Area
Laundry
Primary Bedroom
Primary Bathroom
Loft
Details
This 4-bedroom barndominium exudes a modern farmhouse appeal with board and batten siding, standing seam metal roofs, and an L-shaped porch highlighted by exposed rafters and timber posts. It features an oversized garage with workshop space and direct laundry access.
Inside, an open floor plan seamlessly connects the great room, dining area, and kitchen. A fireplace radiates a cozy ambiance while a vaulted ceiling with exposed beams enhances the light and airy feel. The kitchen offers a generous pantry and a multi-use island with a snack bar for casual meals.
Three bedrooms are clustered on the home’s rear. The primary bedroom comes with a walk-in closet and a spa-like ensuite while two family bedrooms share a 3-fixture hall bath with the main living space.
Upstairs, you’ll find a spacious loft and bonus spaces that can serve as a fourth bedroom, a rec room, or a home office.
Pin It!
Architectural Designs Plan 25835GE

