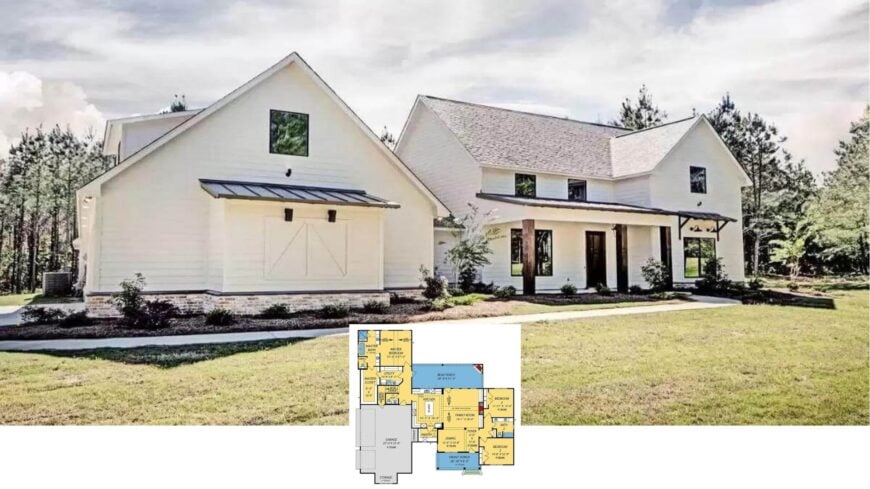
Our tour begins in a 2,465-square-foot Modern Farmhouse that pairs clean white siding with warm brick and barn-style garage doors. Inside, an inviting open plan links the vaulted living room, granite-topped kitchen, and dining area, while a generous rear porch stretches the entertaining space outdoors.
Three to four bedrooms—including a private primary suite—join two to three and a half bathrooms and a flexible upstairs bonus room, giving the layout everyday practicality and a touch of luxury.
From the exposed wooden columns on the front porch to the dormer-lit attic retreat, every detail feels crafted for relaxed, family-friendly living.
Contemporary Farmhouse with Distinctive Dormers and Barn-Style Doors
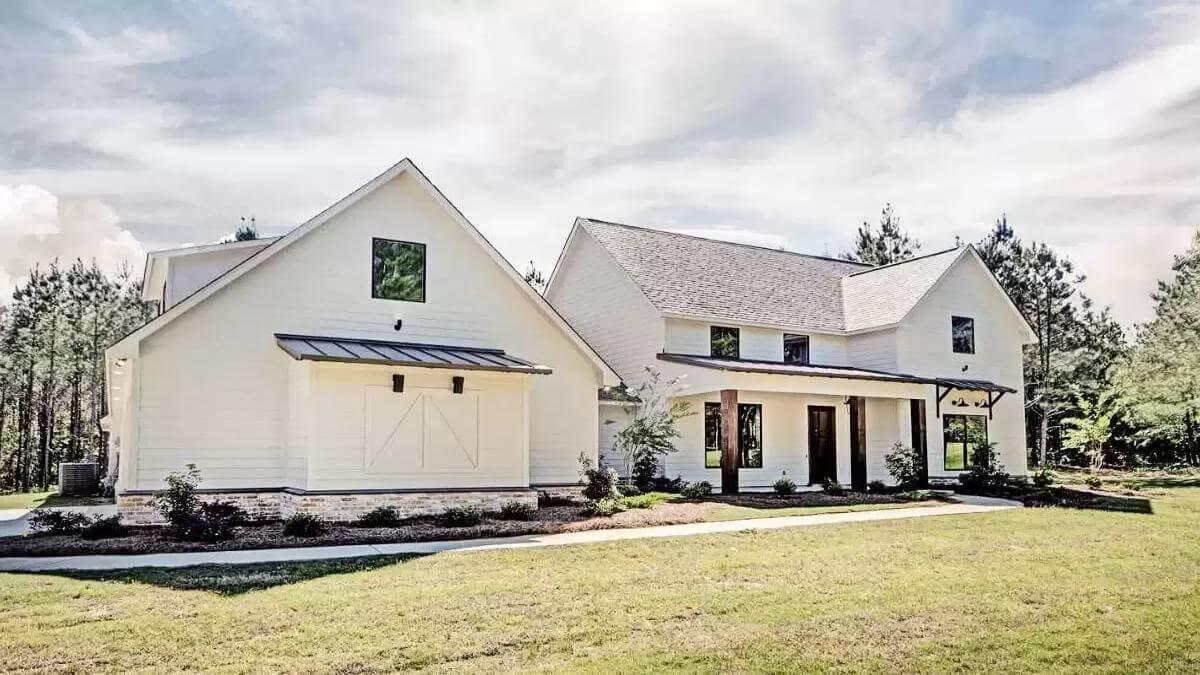
This is a Modern Farmhouse through and through, blending crisp lines, metal roofing, and expansive windows with time-honored rural elements like shiplap, brick fireplaces, and barn doors.
That balanced mix of new and nostalgic sets the tone for the rooms ahead, where we’ll explore vaulted ceilings, granite islands, and those irresistible wraparound vistas.
Explore the Spacious Open Floor Plan with a Rear Porch Retreat
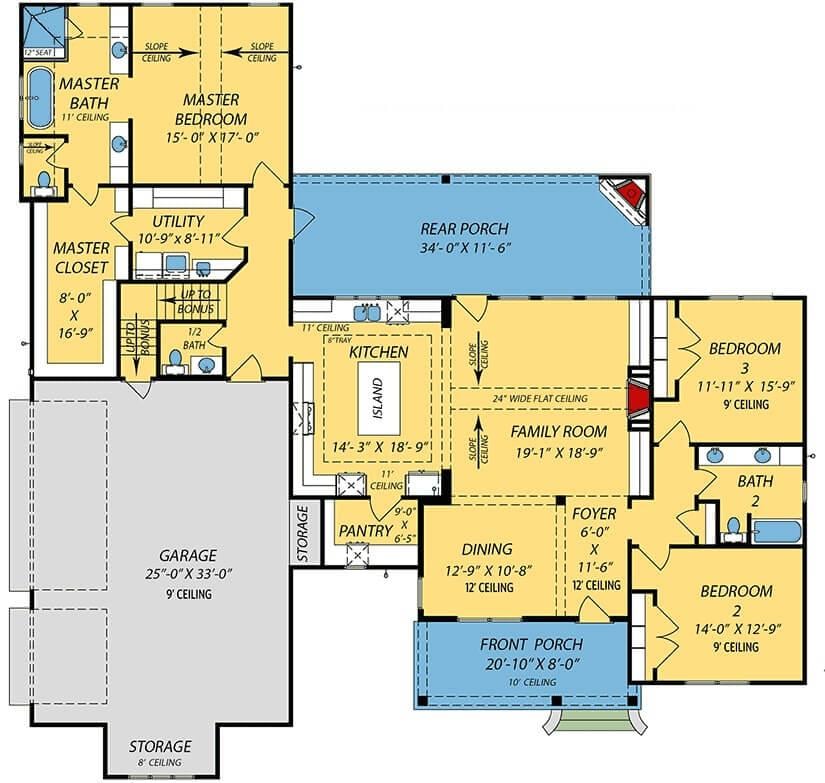
This floor plan highlights a seamless flow between the kitchen, dining, and family rooms, anchored by a large central island perfect for gatherings.
The master suite offers privacy with a closet, and utility access, while two additional bedrooms are conveniently located near a shared bath. The rear porch promises outdoor relaxation, making this layout ideal for both daily living and entertaining.
Bonus Room Beckons: Flexible Space with a Handy Bath
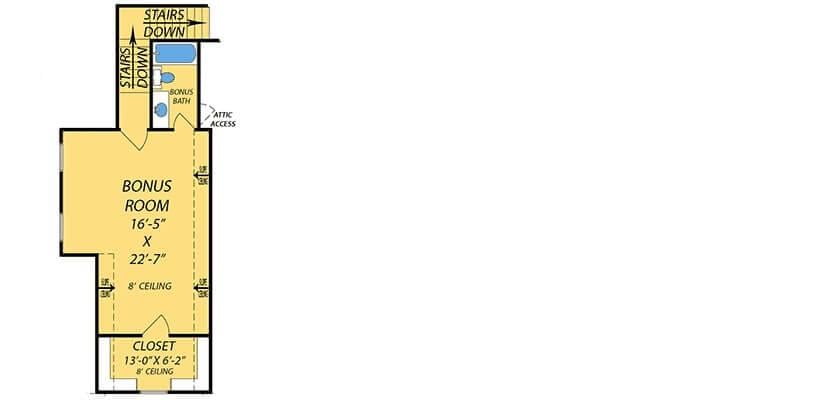
This upper-level bonus room offers versatile potential with its spacious, open layout. It’s complemented by a convenient bonus bath, perfect for guests or as a secluded retreat. The ample closet space ensures functionality, while attic access provides additional storage options.
Source: Architectural Designs – Plan 83923JW
Notice the Wooden Columns Framing This Welcoming Porch
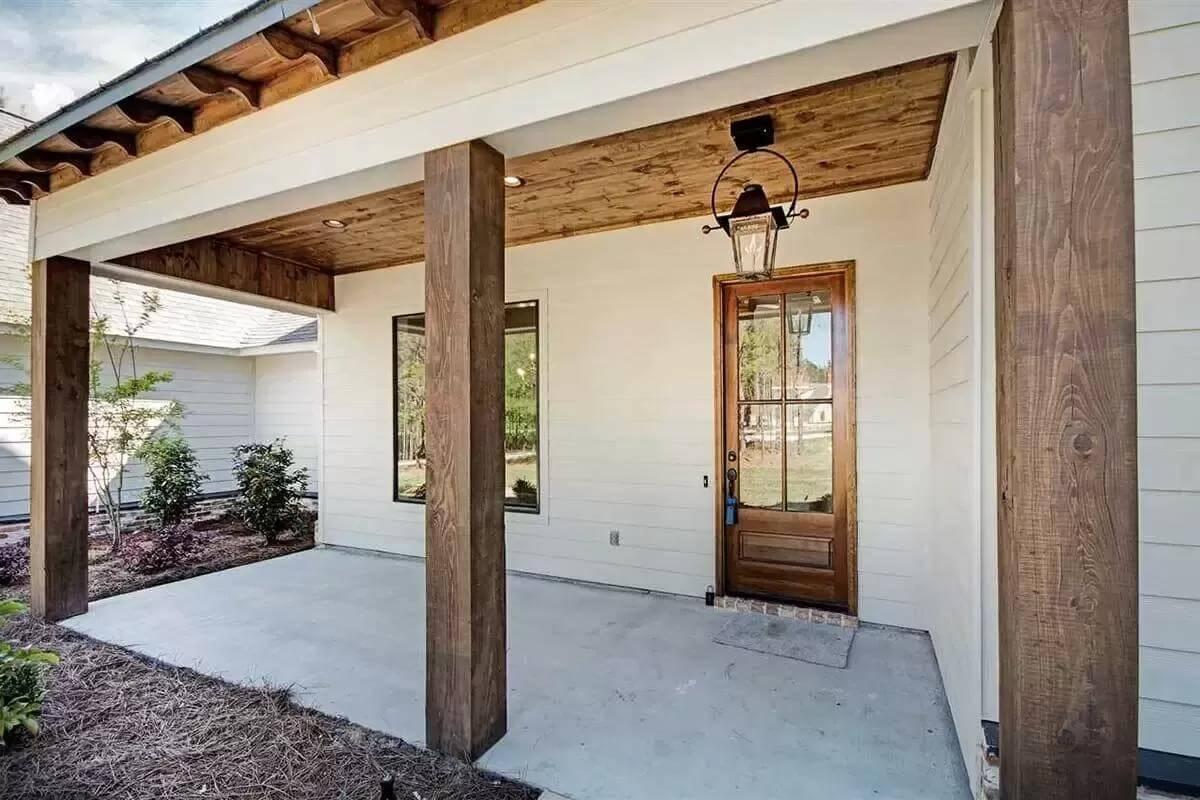
The front porch of this modern farmhouse pairs rustic wooden columns with a sleek metal lantern. The natural wood door with glass panels creates an inviting entry, while the simple shiplap facade adds understated charm. Nestled against a background of greenery, the porch promises a serene spot to enjoy the outdoors.
Check Out Those Exposed Brick Accents in the Entryway
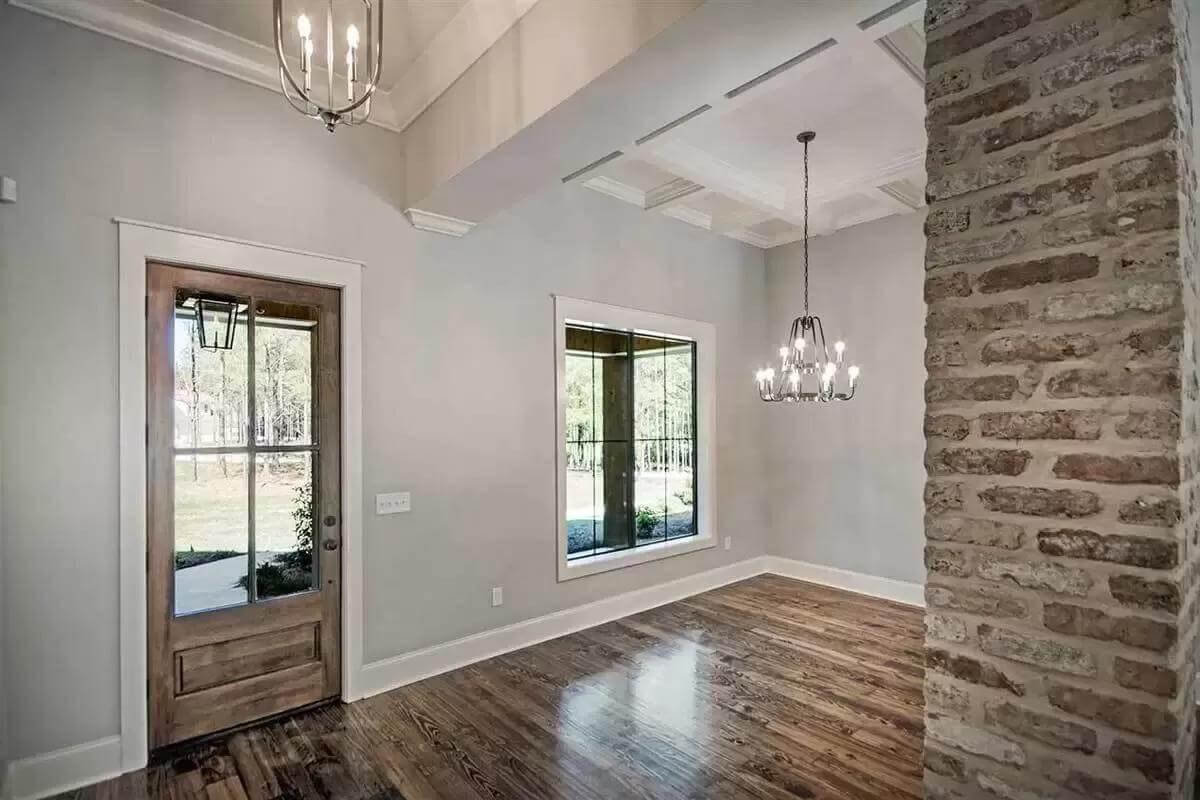
This modern farmhouse entryway features rustic exposed brick alongside polished wooden floors, creating a seamless blend of elegance and warmth.
The window and glass panel door allow natural light to flood the space, highlighting the delicate coffered ceiling and striking chandeliers. The overall design combines classic touches with contemporary details, making an inviting first impression.
Admire the Brick Column and Gleaming Wooden Floors in the Dining Area
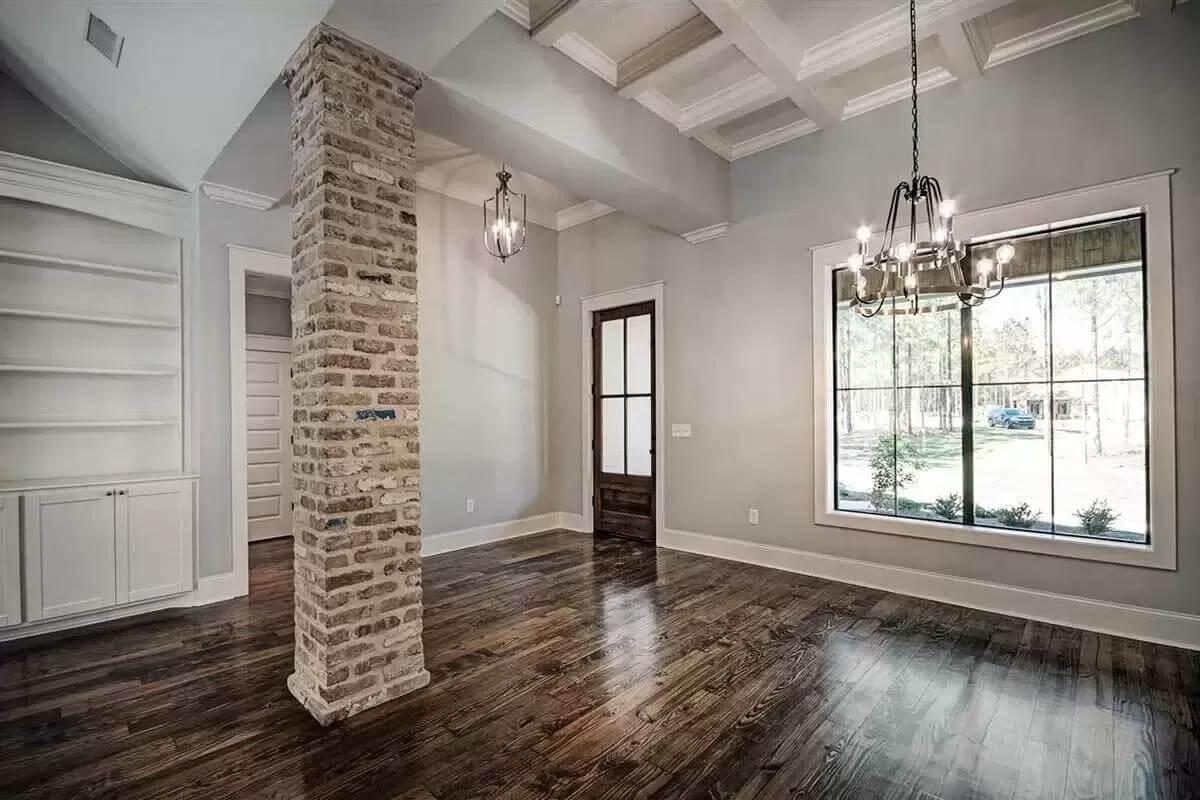
This dining space showcases a distinctive brick column that adds rustic character to the modern farmhouse aesthetic.
Elegant coffered ceilings unite with polished hardwood floors, creating a harmonious blend of texture and warmth. Large windows invite natural light, highlighting the room’s inviting design and connecting it to the outside world.
Wow, Look at the Vaulted Ceiling and Brick Fireplace in This Living Room
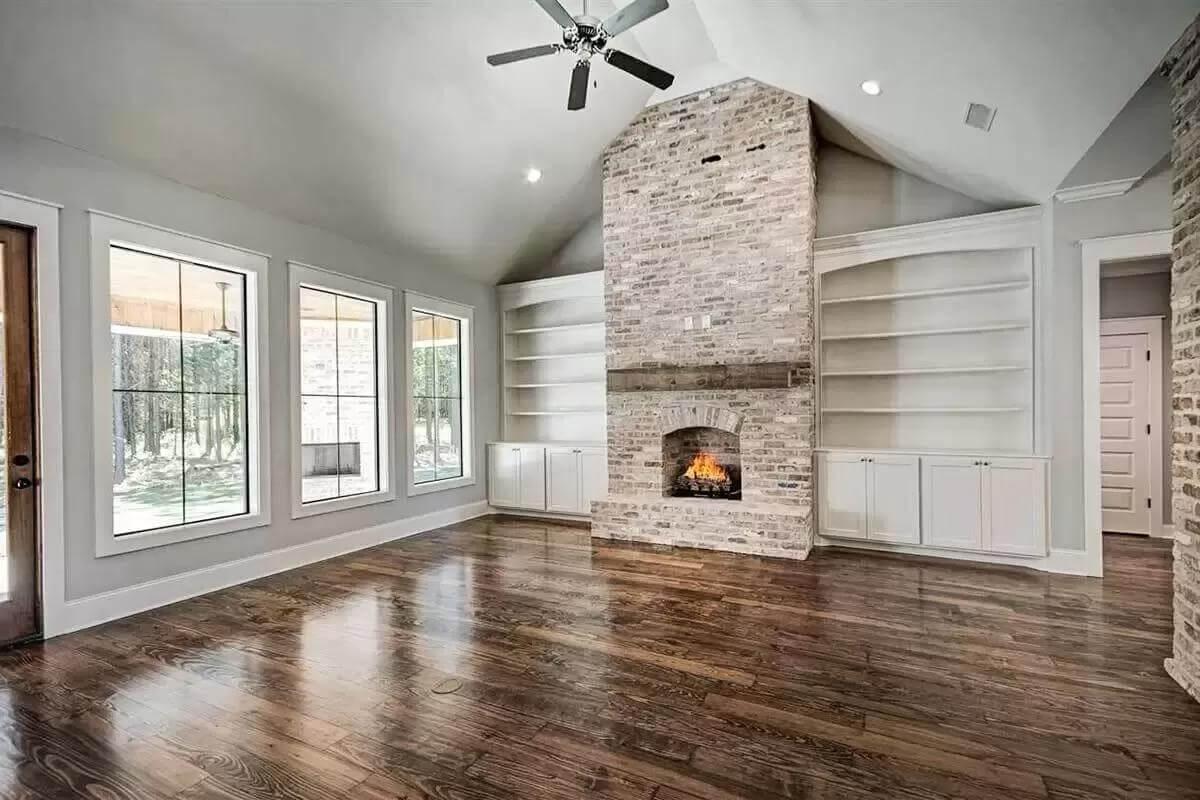
This living room’s stunning vaulted ceiling draws the eye upward, creating a spacious and airy feel. The central brick fireplace, flanked by built-in shelving, adds warmth and a rustic touch to the modern design. Expansive windows flood the space with natural light, offering scenic views and enhancing the room’s open atmosphere.
Vaulted Ceilings and Open Spaces Meet Brick Fireplace Beauty
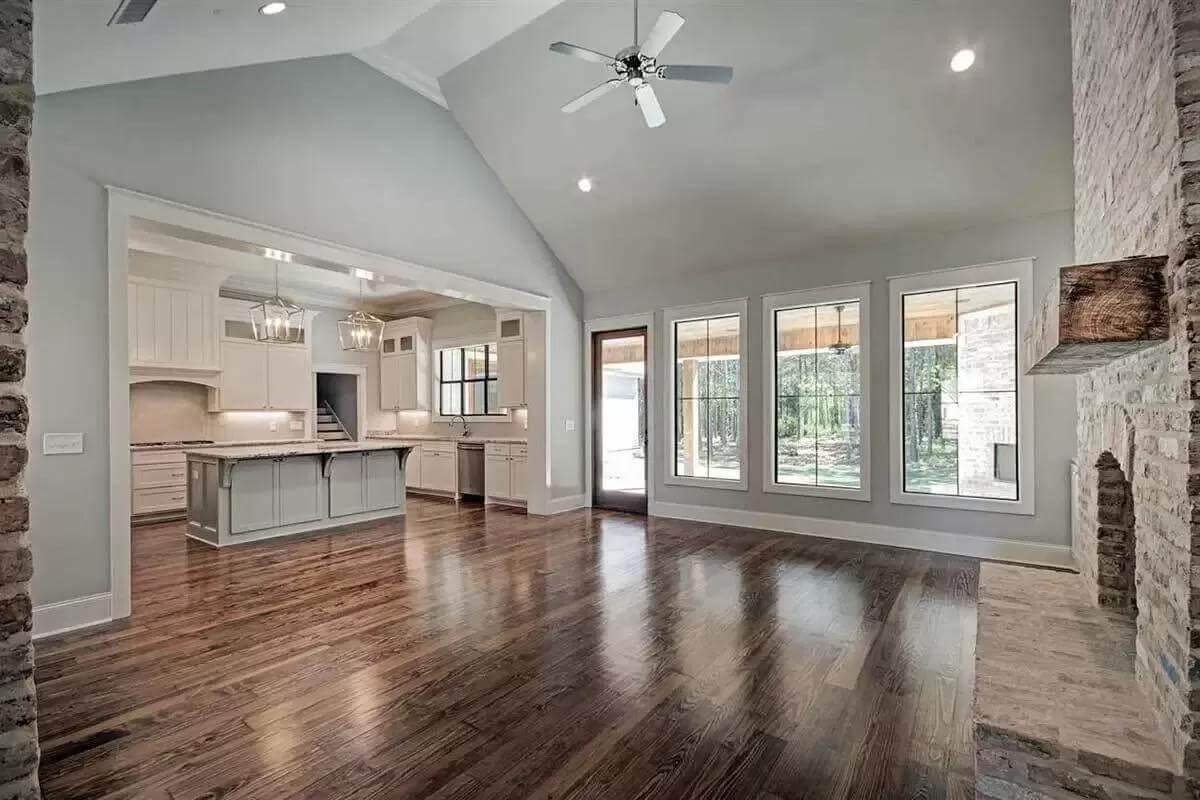
This living area beautifully merges a vaulted ceiling with expansive windows, inviting ample natural light and a sense of openness.
The kitchen, with its central island and elegant cabinetry, seamlessly integrates with the living space for effortless entertaining. A brick fireplace adds rustic warmth, balancing the modern elements and offering a cozy focal point.
Wow, Look at the Granite Island and Lantern Pendant Lighting in This Kitchen
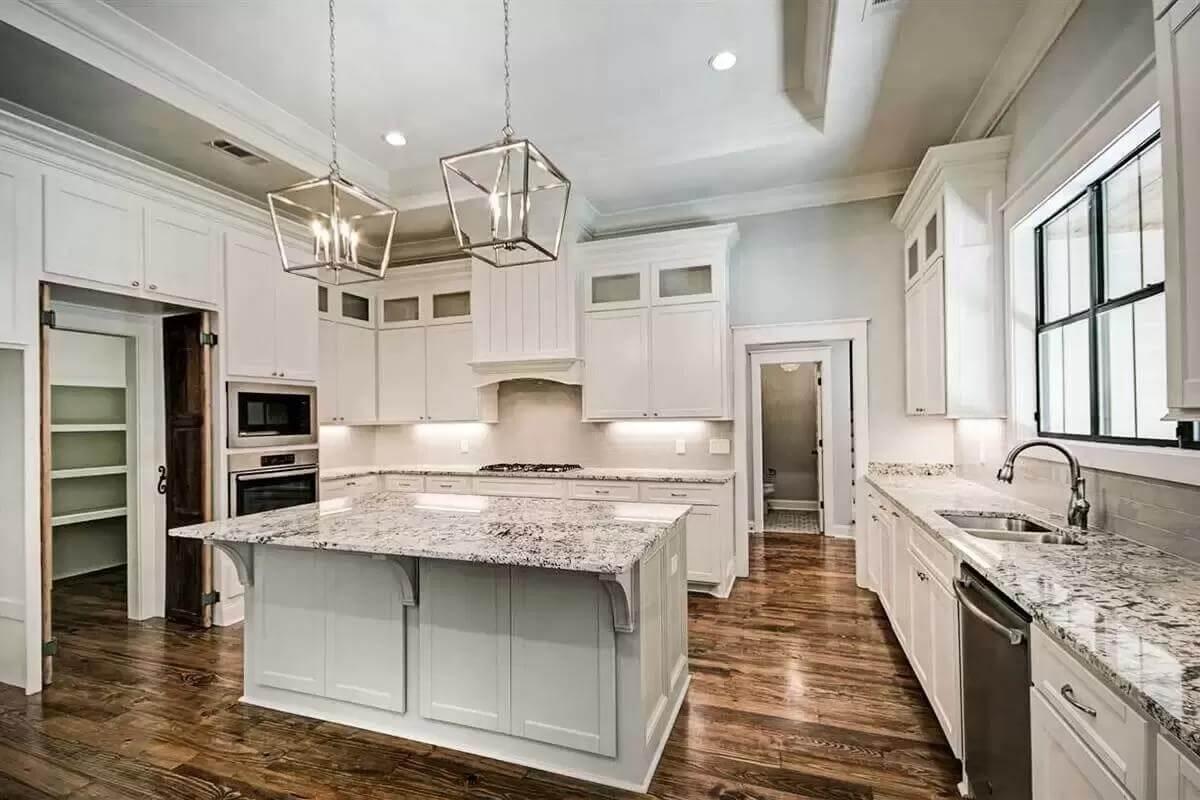
This kitchen showcases a stunning granite countertop island, offering both style and practicality for culinary adventures. The elegant open shelving and white cabinetry blend seamlessly, enhanced by the warm glow of modern lantern pendant lighting.
Rich wooden floors add warmth, balancing the sleek elegance of stainless steel appliances and creating an inviting atmosphere perfect for gatherings.
Explore the Granite Island and Open Shelving in This Gorgeous Space
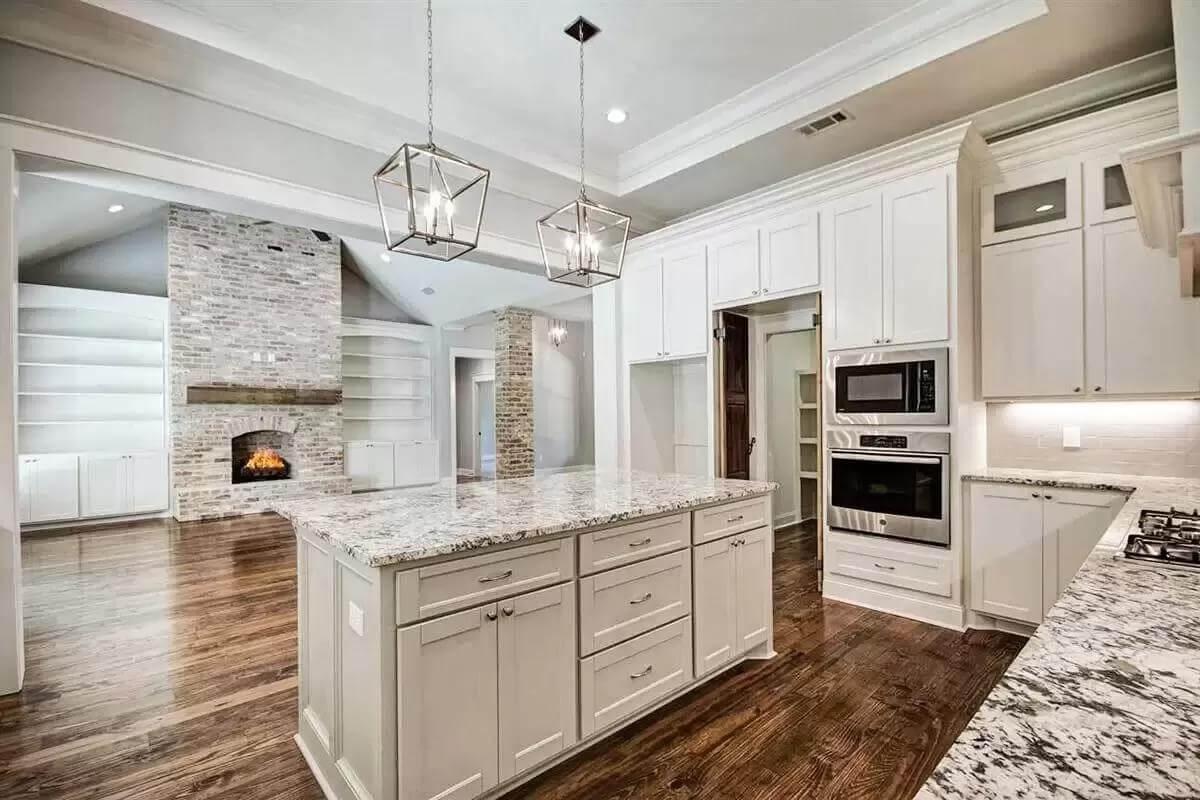
This kitchen features a substantial granite island that anchors the room, providing ample space for meal prep and gatherings.
Geometric pendant lighting adds a modern touch, while open shelving around the brick fireplace introduces a rustic charm. The rich wooden floors complement the white cabinetry, creating a harmonious blend of warmth and sophistication.
Laundry Room Style with Granite Counters and Ample Cabinetry
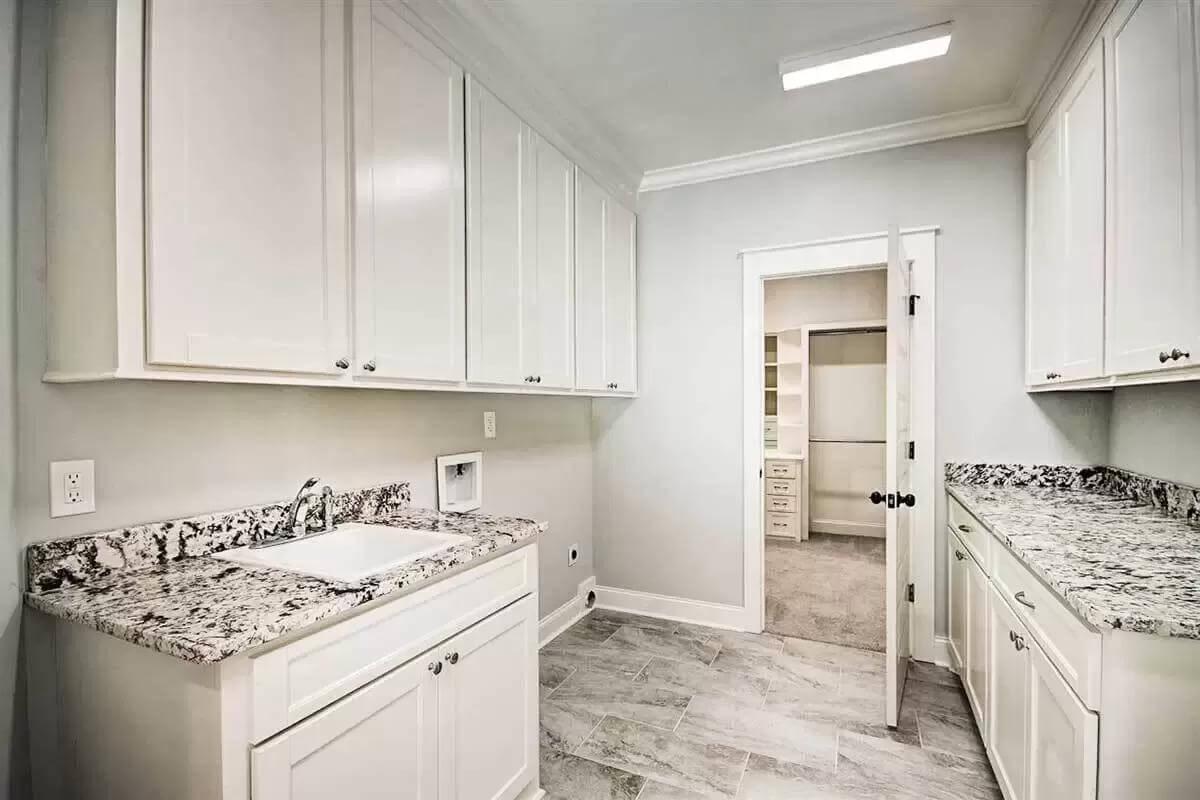
This laundry room seamlessly combines practicality with style, featuring sleek granite countertops and an abundance of white cabinetry.
The neutral wall color and tiled flooring provide a clean and airy backdrop, enhancing the room’s functionality. A doorway to a neighboring space adds convenience, making this area both efficient and appealing.
Discover the Vaulted Ceilings and Rich Wooden Floors in This Bedroom
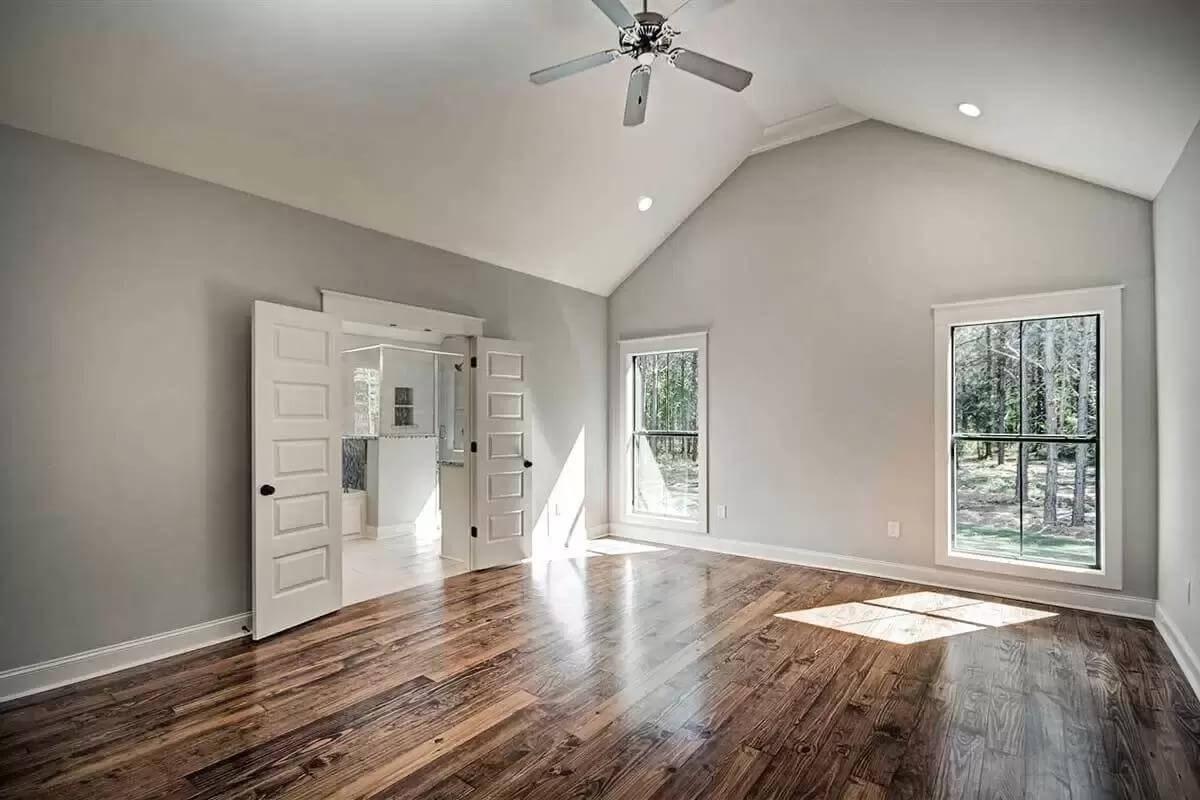
This bedroom showcases a spacious vaulted ceiling that adds height and light to the space. Rich wooden floors offer warmth, beautifully contrasting with the neutral wall tones. French doors lead to an adjoining bathroom, integrating function with style for a seamless living experience.
Experience the Luxury Around This Granite-Topped Tub and Shower Combo
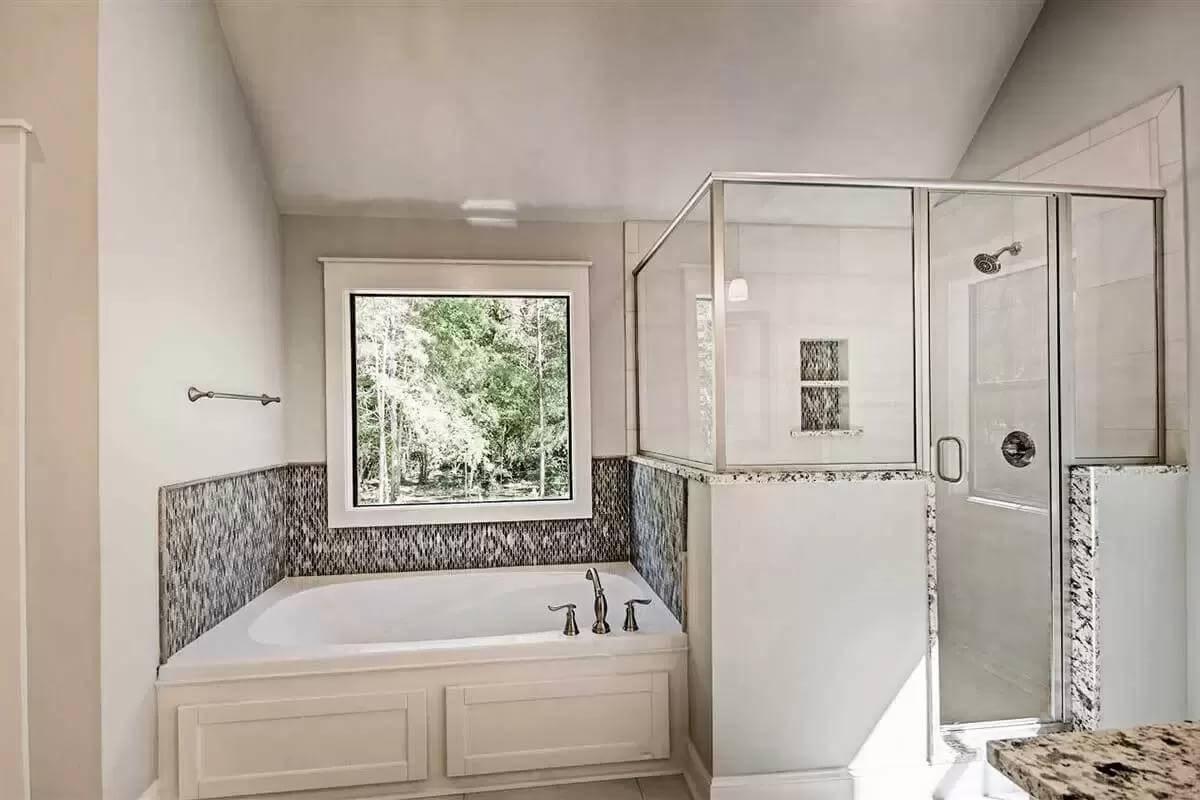
This bathroom showcases a stylish blend of functionality and elegance, featuring a spacious bathtub set against a striking mosaic tile backdrop.
The granite countertops extend into a frameless glass shower, adding a touch of luxury to the space. A large window provides natural light and offers serene views of the surrounding greenery, enhancing the tranquil ambiance.
A Walk-In Closet That’s All About Organization—Note the Built-In Vanity
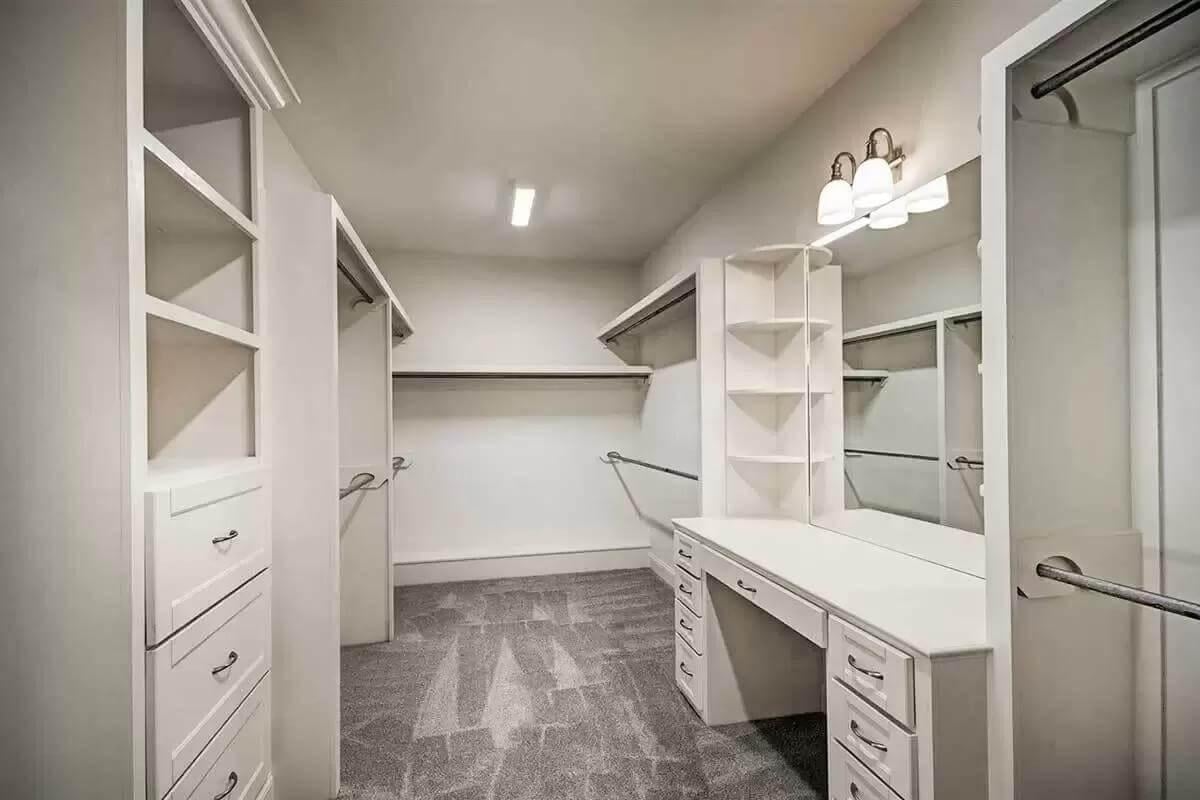
This walk-in closet features ample shelving and hanging space, ensuring everything has its place. The built-in vanity with a large mirror and elegant lighting offers a personalized spot for daily routines. Neutral tones and plush carpeting create a serene and functional retreat, perfect for effortless organization.
Simple Beauty in This Neatly Designed Bedroom
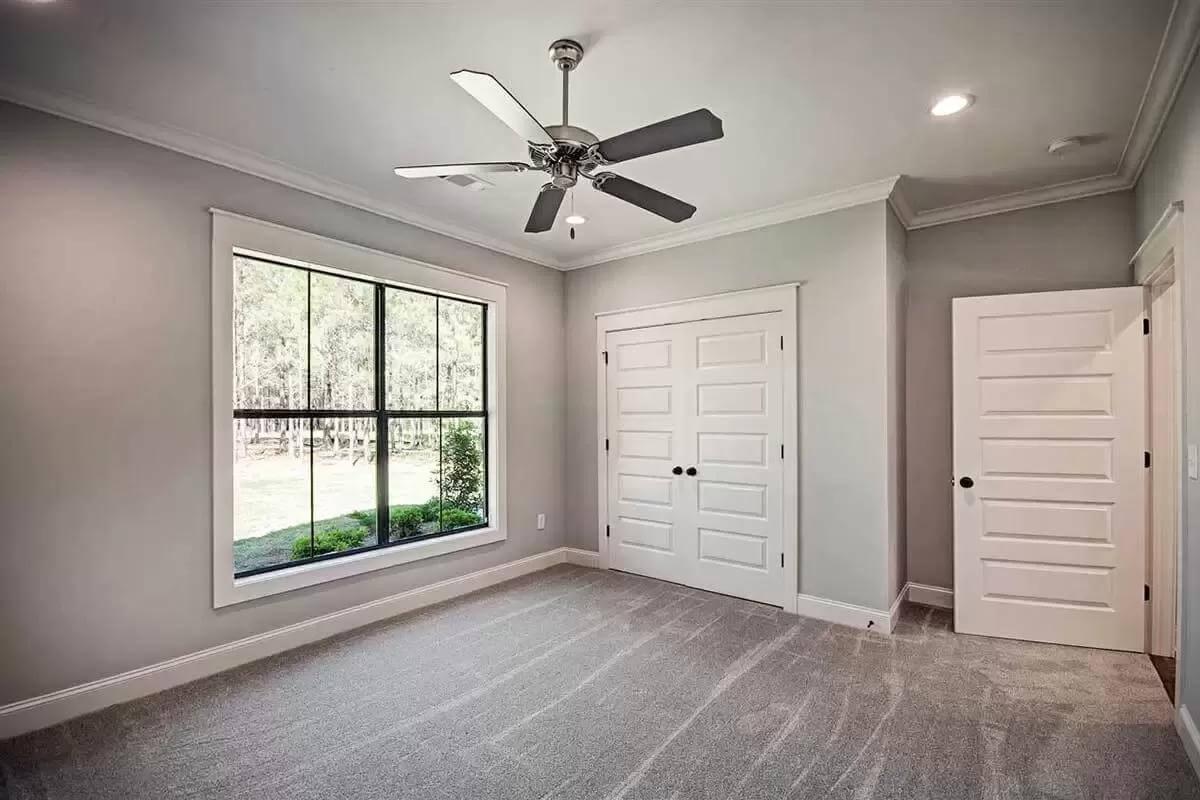
This bedroom features crisp white trim and contemporary paneled doors for a clean aesthetic. A large window frames peaceful outdoor views, creating a serene connection to nature. The ceiling fan adds functionality, while neutral carpeting provides a soft base for any style.
Double Vanities Highlighted by Shiplap and Wooden Accents
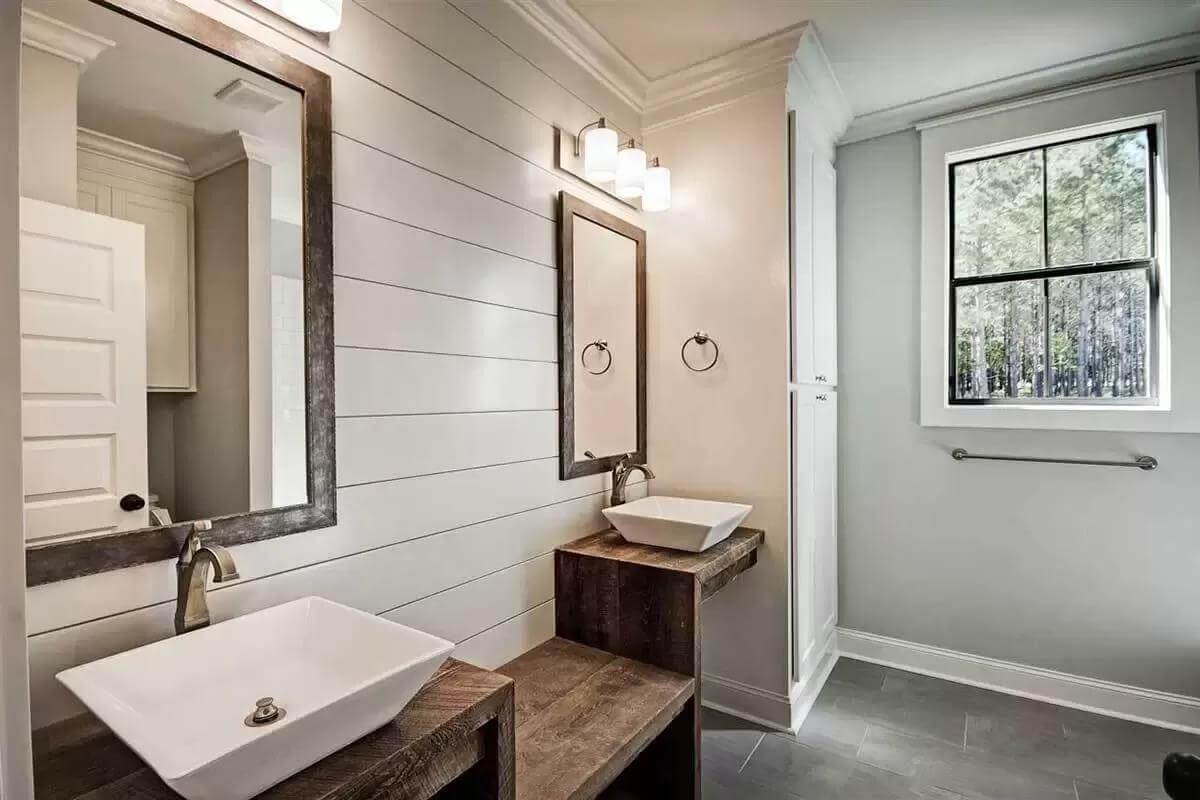
This bathroom features twin vessel sinks perched on rustic wooden countertops, complemented by sleek shiplap walls. The framed mirrors add a touch of elegance, echoing the natural textures in the room. Large windows allow natural light to flood in, enhancing the serene and functional design.
Explore This Versatile Attic Space with Dormer Windows
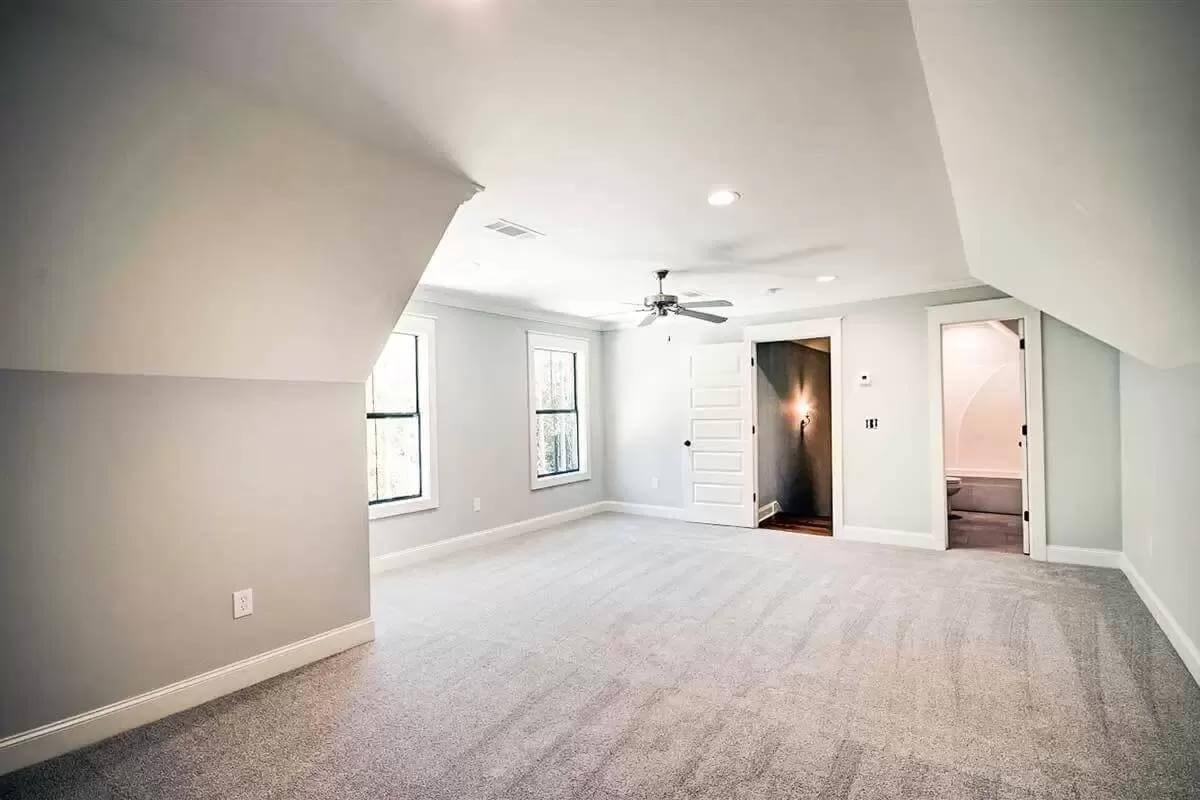
This attic room offers an expansive layout with soft, neutral carpeting and clean lines for a fresh aesthetic. The dormer windows allow ample natural light to flood the space, enhancing its open feel. A modern ceiling fan and adjacent bathroom add practicality, making it perfect for a guest suite or creative retreat.
Clean Lines and Rustic Touches with Those Broad Rooflines
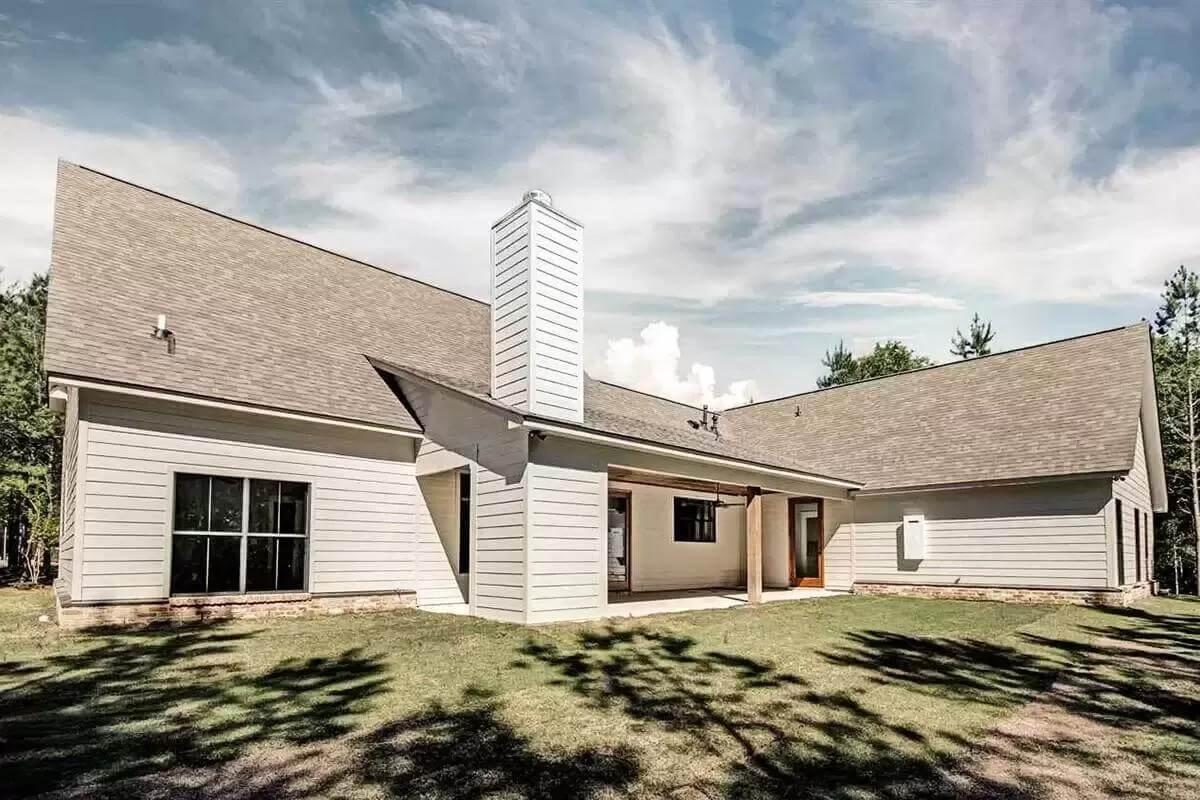
This home’s exterior showcases a striking blend of modern design and rustic charm with its broad rooflines and crisp siding. The prominent chimney stands out, promising cozy indoor warmth. Nestled amongst trees, the design harmonizes with the natural landscape, providing a serene backdrop.
Source: Architectural Designs – Plan 83923JW






