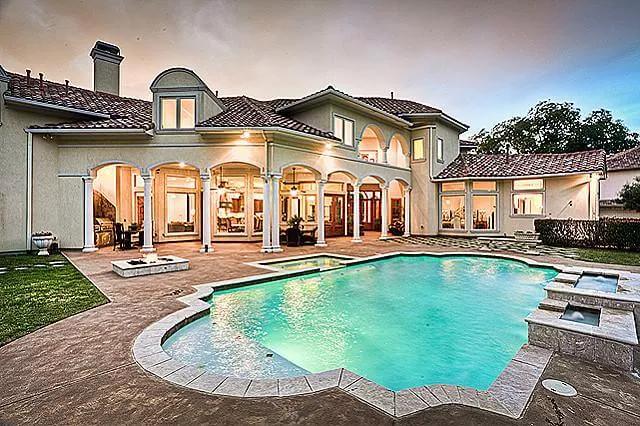
Specifications
- Sq. Ft.: 2,719
- Bedrooms: 3-4
- Bathrooms: 2.5-3.5
- Stories: 1
- Garage: 3
Main Level Floor Plan
Bonus Level Floor Plan
Lower Level Floor Plan
Right View
Left View
Rear View
Great Room
Great Room
Great Room
Dining Room
Kitchen
Kitchen
Kitchen
Kitchen Island
Details
This 4-bedroom modern farmhouse blends timeless charm with thoughtful design showcasing classic board and batten siding, twin shed dormers, exposed rafters, and a welcoming front porch supported by stone base pillars. A 3-car side-loading garage enhances functionality and a bonus room above offers exciting potential for future expansion.
A French front door welcomes you into a cozy foyer. To the right, a formal dining room provides an elegant space for gatherings and meals.
At the rear, the great room and kitchen unite under a dramatic vaulted ceiling, creating an airy and open living area. A fireplace serves as an elegant focal point while double doors open onto a spacious porch, perfect for lounging and grilling.
The primary suite is privately tucked behind the garage. It features a spa-like bath and a sizable walk-in closet that conveniently connects to the laundry room. Two secondary bedrooms occupy the left side of the home and share a Jack and Jill bathroom.
Downstairs, you’ll find a hobby room, a massive game room, and a fully equipped guest suite with its own kitchen — perfect for hosting in-laws or extended stays.
Pin It!
Architectural Designs Plan 70904MK






















