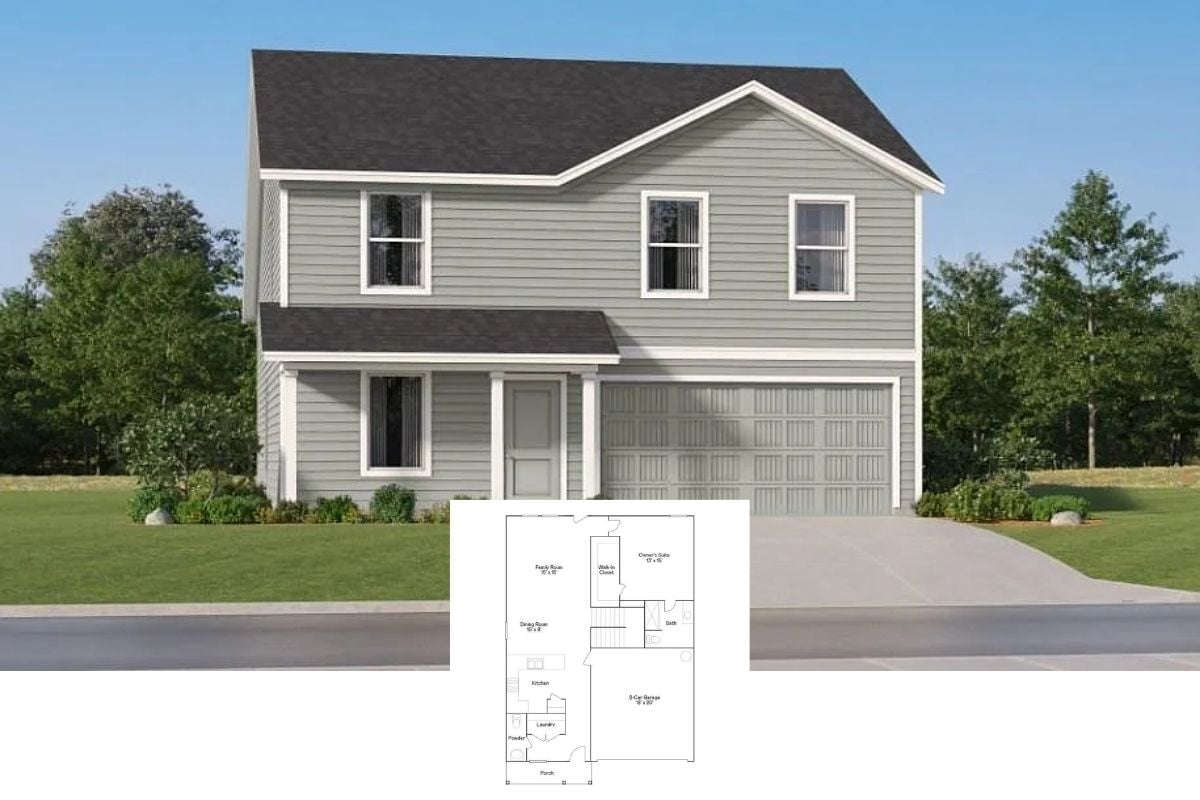Specifications
- Sq. Ft.: 1,906
- Bedrooms: 3
- Bathrooms: 2.5
- Stories: 1
- Garage: 3
Main Level Floor Plan
Great Room
Great Room
Kitchen
Kitchen
Dining Room
Primary Bedroom
Primary Bedroom
Primary Bathroom
Front Entry
Left View
Right View
Rear View
Details
This 3-bedroom modern farmhouse showcases a charming facade with white board and batten siding, brick accents, and a welcoming front porch crowned by twin dormer windows. A 3-car front-loading garage connects to the home through a convenient mudroom.
Upon entry, a foyer with a coat closet and a nearby powder bath greets you. It ushers you into a large unified space shared by the great room, kitchen, and dining area. A vaulted ceiling and fireplace highlight the great room while sliding glass doors extend the dining area onto a covered patio where you can enjoy alfresco meals. The kitchen is a delight with a generous pantry and a prep island with double sinks and a snack bar for casual gatherings.
All three bedrooms are clustered on the right side of the house along with a laundry room. Two family bedrooms share a 4-fixture hall bath while the primary bedroom offers a serene retreat with a private bath and a spacious walk-in closet.
Pin It!
Architectural Designs Plan 62730DJ






















