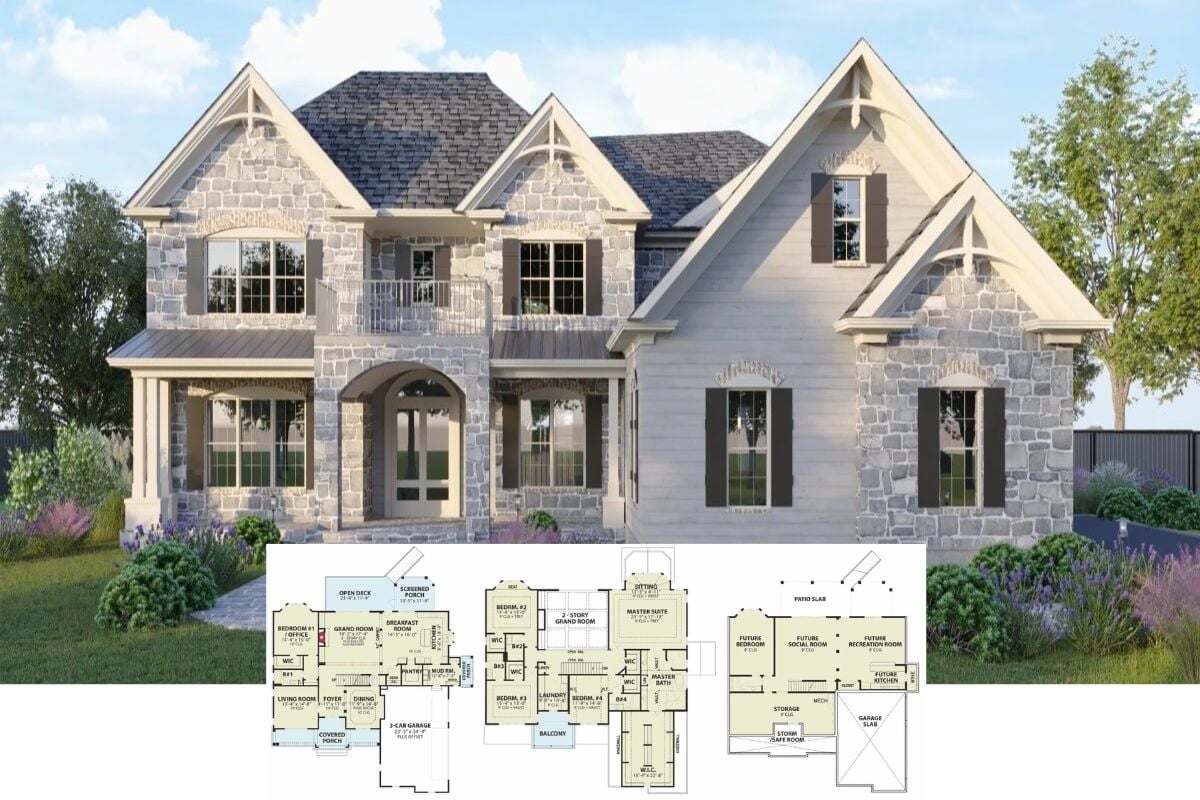Specifications
- Sq. Ft.: 2,982
- Bedrooms: 3-5
- Bathrooms: 3.5+-4.5+
- Stories: 1
- Garage: 3
The Floor Plan




Photos


















Details
Classic clapboard siding, black-framed windows, and an inviting front porch lined by decorative columns embellish this 5-bedroom modern farmhouse.
A French front door welcomes you into the foyer with a coat closet. It opens into the cozy great room crowned by a vaulted ceiling with exposed beams.
The kitchen and dining room are open to each other at the back of the home. Special ceiling treatments define each area while a door on the back extends the entertaining onto an expansive patio complete with a fireplace and a summer kitchen.
The primary bedroom lies on the right wing. It comes with a spa-like ensuite and an enormous walk-in closet with a center island.
Three more bedrooms are located across the home. One of the bedrooms can be easily converted into an office depending on the homeowner’s needs.
Rounding out the house plan are the laundry and 3-car garage with a bonus room above perfect for future expansion.
Pin It!
Architectural Designs Plan 420180WNT









