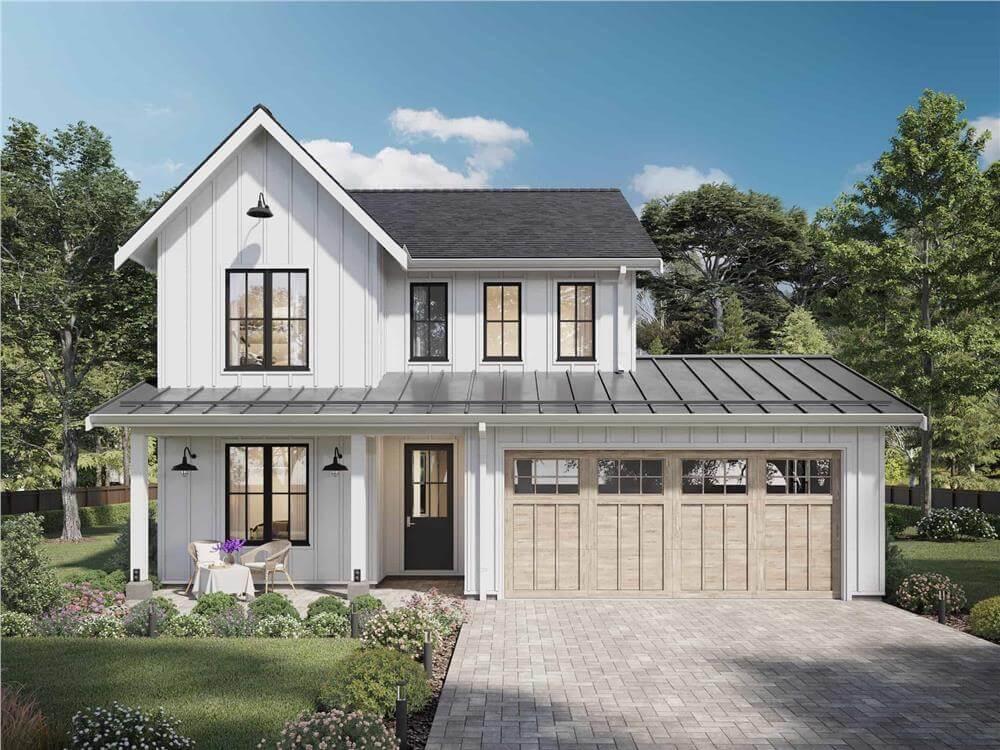
Specifications
- Sq. Ft.: 2,272
- Bedrooms: 4
- Bathrooms: 2.5
- Stories: 2
- Garage: 2
Main Level Floor Plan
Second Level Floor Plan
Lower Level Floor Plan
Front View
Rear View
Open-Concept Living
Front Elevation
Right Elevation
Left Elevation
Rear Elevation
Details
Board and batten siding, metal roof accents, and an inviting front porch framed with white pillars give this 5-bedroom modern farmhouse an immense curb appeal. A double garage connects to the home through a functional mudroom.
Upon entry, a cozy foyer greets you. To the left, a versatile den provides a quiet space for work or relaxation, situated next to a powder bath and a handy coat closet.
An open floor plan ahead combines the living room, dining area, and kitchen. A fireplace serves as a focal point while sliding glass doors open onto an expansive patio, ideal for alfresco dining or grilling. The kitchen is a delight with a large island and a roomy pantry situated just off the garage for easy grocery unloading.
Upstairs, four bedrooms are dispersed including a private primary suite and a nursery room. A convenient laundry room adds modern convenience to daily life.
Finish the lower level and gain two additional bedrooms, a shared full bath, and a spacious rec room, perfect for entertaining, hobbies, or hosting guests.
Pin It!
The Plan Collection – Plan 211-1066


















