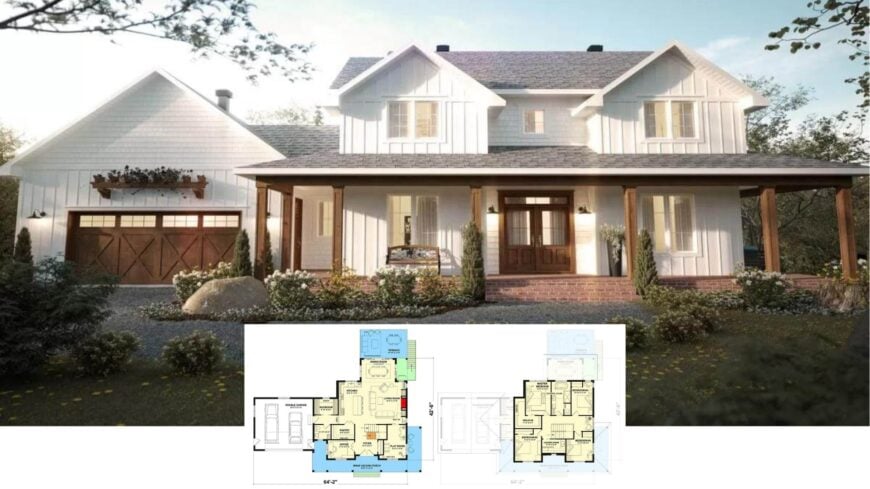
Brushed in crisp white siding and trimmed with handsome timber, this 3,759-square-foot farmhouse welcomes with four to six bedrooms and one-and-a-half to two-and-a-half bathrooms spread across three thoughtfully connected levels.
With 2 stories and a 2-car garage, a nine-foot-ceiling great room spills onto an L-shaped porch, while an elevated back deck makes the most of sunset views. Inside, an open kitchen flaunts patterned tile, a mudroom keeps clutter in check.
Downstairs, a walk-out family room and guest quarters extend the hospitality well beyond the main floors.
Classic Farmhouse Exterior with Warm Wood Accents and an Attractive Porch

The home is a fresh take on the classic farmhouse, pitched rooflines, and porch-forward living refined with clean lines and a touch of contemporary detailing. Timber columns, black-framed windows, and accents ground the design in rustic honesty.
With the style set, let’s step through the plans and photos to see how each level balances practicality and laid-back charm.
Spacious Floor Plan Highlighting a Versatile Wrap-Around Porch

This floor plan integrates a 9-foot ceiling living room with a seamless connection to the dining and kitchen areas, ideal for entertaining. Notice the strategic placement of the mudroom and pantry near the double garage for easy access and practicality.
The wrap-around porch offers additional outdoor space, tying the layout together with welcoming charm.
Second-Floor Layout with Convenient Laundry Room Placement

This floor plan features a well-thought-out second level with four spacious bedrooms, each offering ample storage. The master bedroom is a highlight with its cathedral ceiling and en-suite bath. Notice how the centrally located laundry room adds functionality, making household chores a breeze.
Check Out This Lower-Level Plan with a Homey Family Room and Terrace Access

This lower level is smartly designed with a spacious family room that opens up to a covered terrace, perfect for indoor-outdoor living. It includes a comfortable guest suite and an additional bedroom, offering flexibility for visitors or family members.
Functional elements like a mechanical room and storage area are also thoughtfully included, ensuring practicality meets style.
Source: Architectural Designs – Plan 21020DR
Farmhouse Style with a Classic Front Porch and Wooden Garage Doors
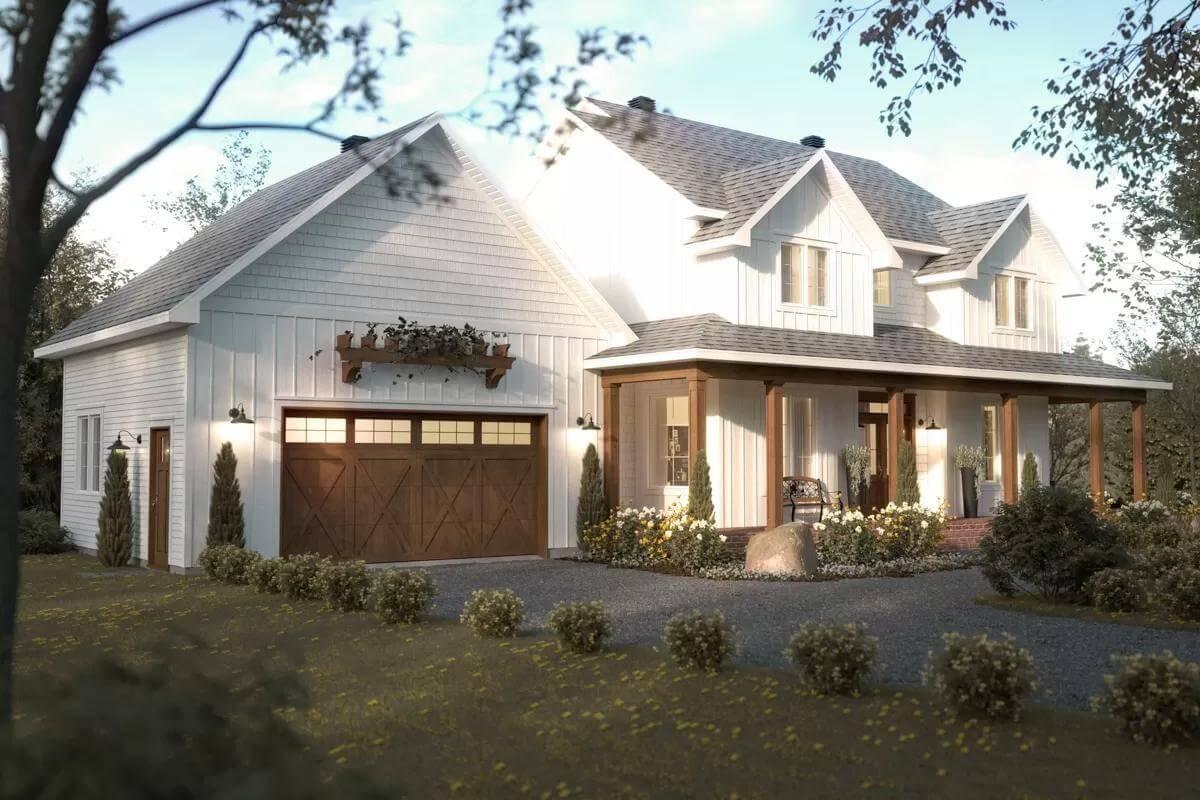
This home beautifully blends traditional farmhouse architecture with contemporary touches, seen in its crisp white siding and chic roofline. The inviting front porch, supported by sturdy wooden columns, provides a perfect spot to enjoy an evening.
Carefully chosen wooden garage doors add warmth and contrast, completing the harmonious exterior design.
Elevated Back Deck with Scenic Views and Intimate Gathering Spot
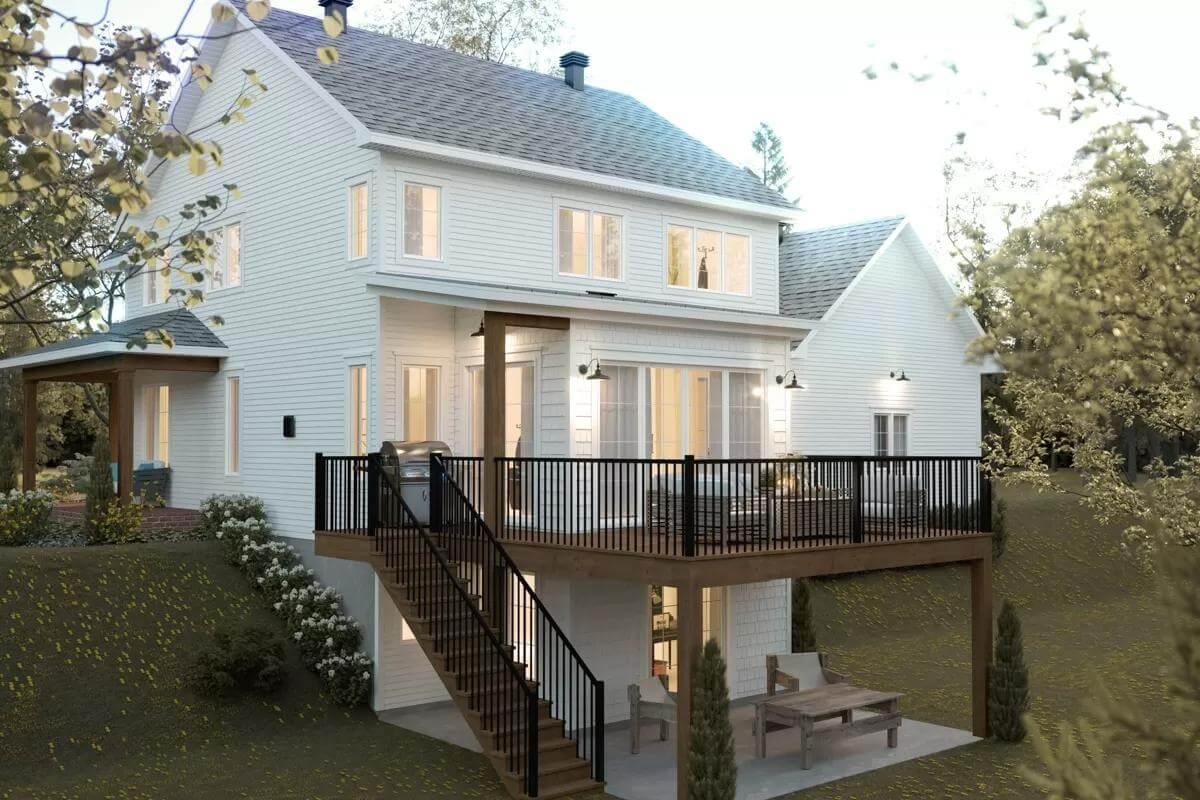
This farmhouse exterior features an elevated back deck framed by refined black railings, creating an inviting outdoor space. The pristine white siding complements the surrounding greenery, allowing natural beauty to take center stage.
Below, a sheltered patio area offers a delightful spot for outdoor dining or relaxation amidst the peaceful setting.
Stylish Office Entry with Textured Glass Doors
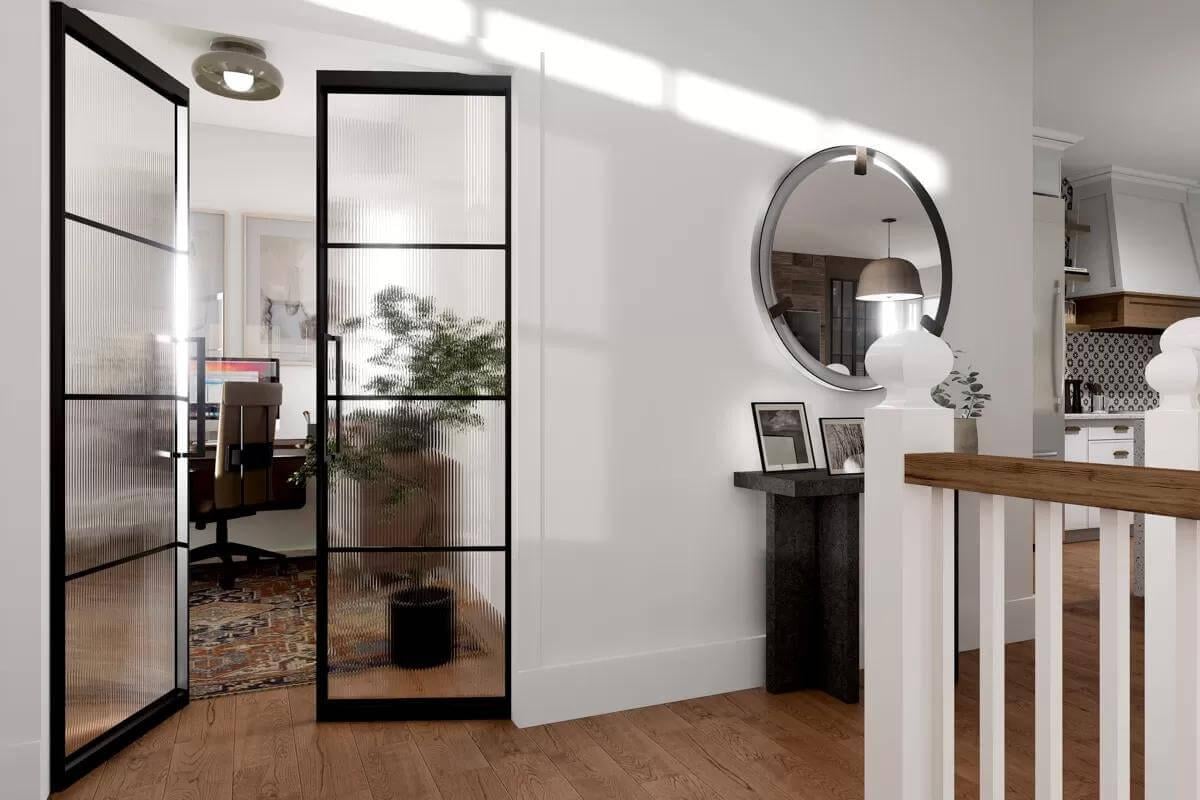
This space features graceful textured glass doors with polished black frames, leading into a sophisticated office area. The warm wood flooring and contemporary lighting fixtures add a touch of modernity. A round mirror and minimalist console enhance the hallway’s aesthetic, creating a seamless blend of style and function.
Inviting Open Living Area with Eye-Catching Tile Backsplash
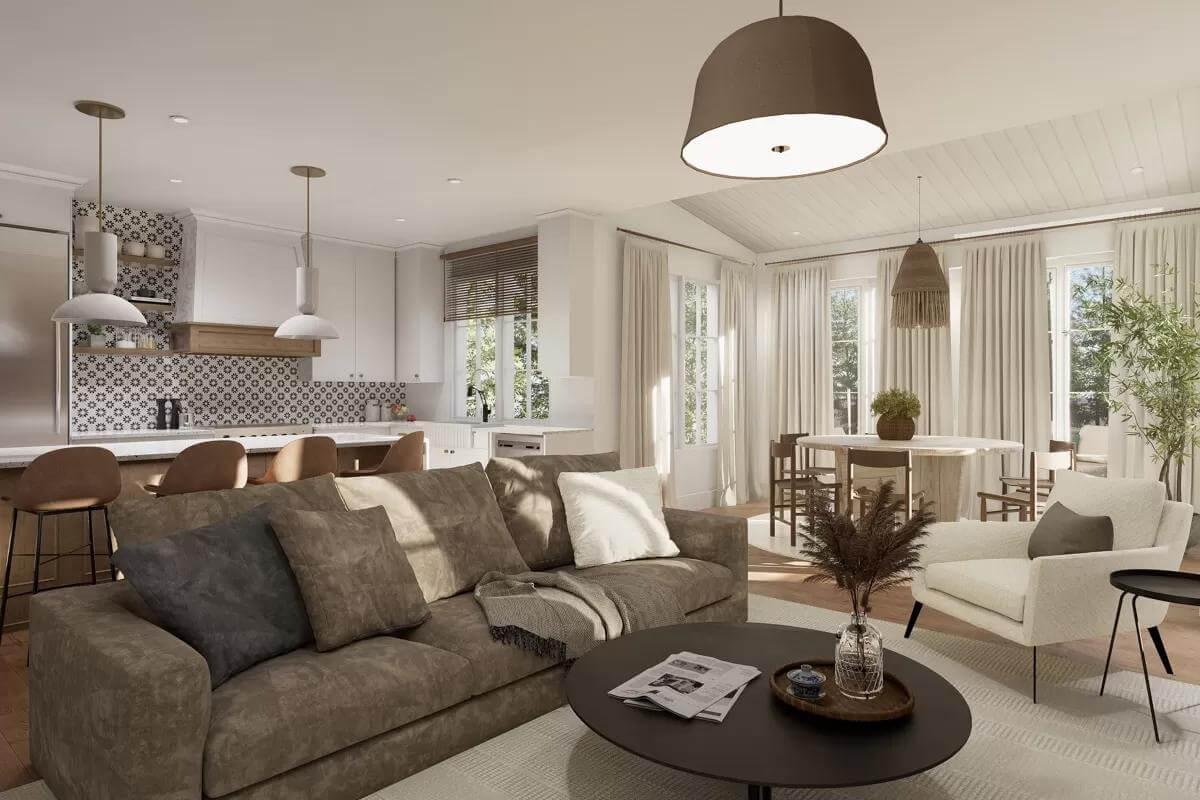
This open-concept living space artfully combines a plush seating area with a refined kitchen, creating a harmonious flow. The kitchen boasts a striking patterned tile backsplash that complements the warm wood accents, adding visual interest.
Large windows and soft drapes allow natural light to flood the space, creating a calm atmosphere perfect for both relaxation and entertainment.
Comfortable Living Room with Textured Cabinetry and a Stone Fireplace
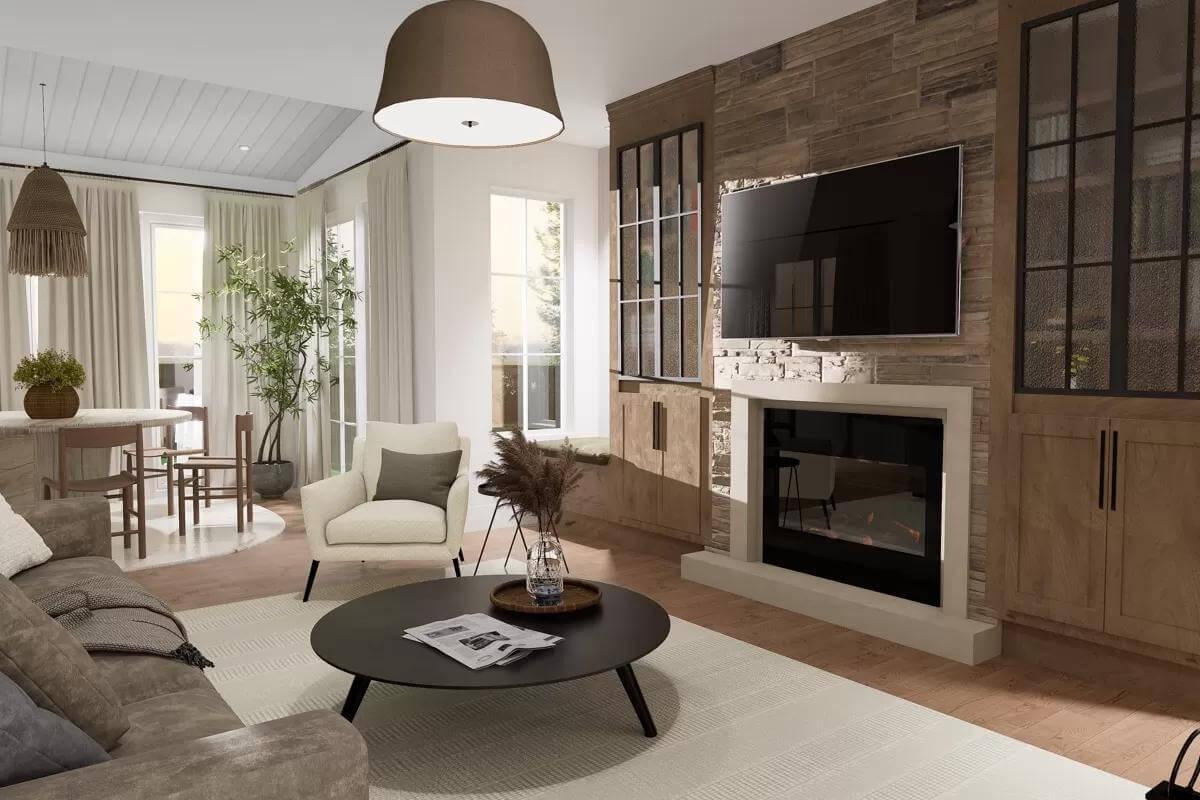
This living room invites relaxation with its soft color palette, highlighted by textured cabinetry flanking the stone fireplace. A minimalist round coffee table anchors the space, complemented by plush seating and natural wood accents.
Large windows with drapery let in ample light, subtly connecting the interior to the outdoor greenery.
Wow, Check Out the Natural Light in This Pleasant Dining Nook

This dining space effortlessly blends simplicity and warmth with its round wooden table and mid-century style chairs. A woven pendant light adds texture, drawing the eye upward to appreciate the fine details of the ceiling.
Large windows and soft draperies invite an abundance of natural light, creating a soothing spot to gather and enjoy meals.
Refined Kitchen Design with Eye-Catching Patterned Backsplash
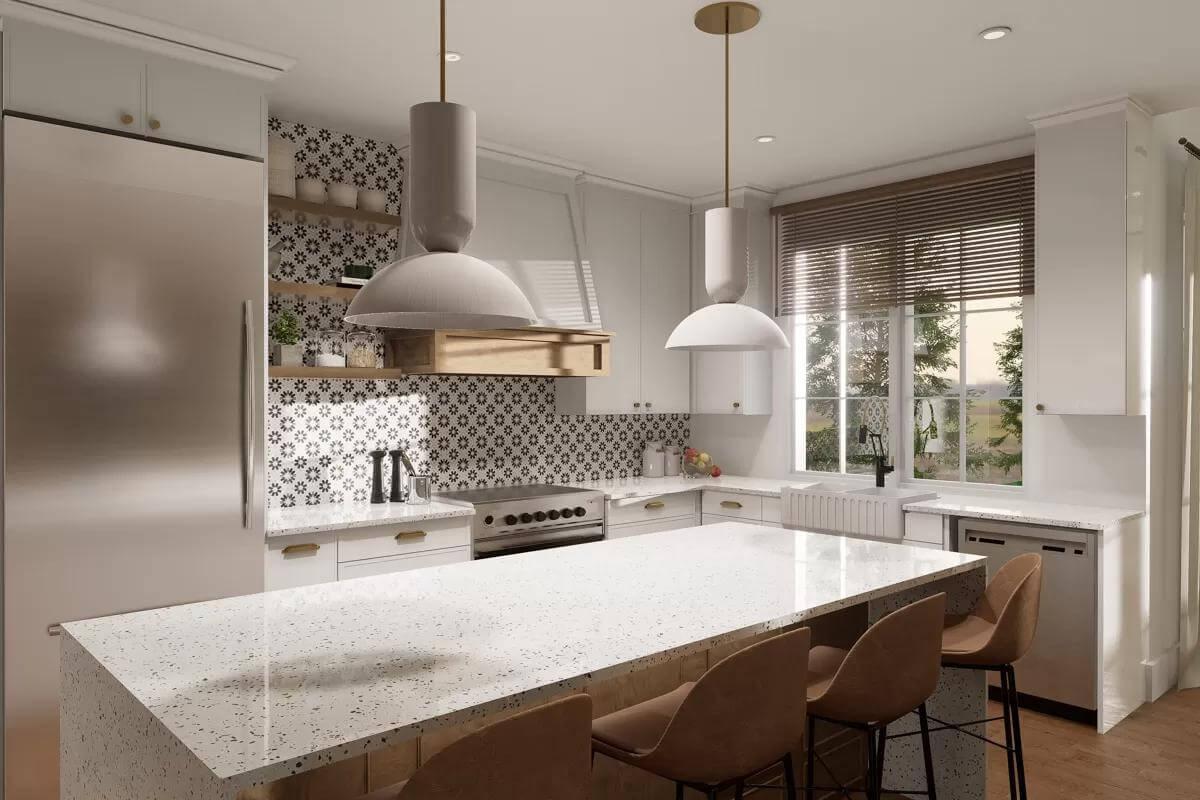
This kitchen balances sophisticated design and functionality, spotlighted by a patterned backsplash that acts as a visual anchor. The minimalist white cabinetry contrasts with the warm wood open shelves, offering both style and storage.
Large pendant lights illuminate the spacious island, which becomes a practical centerpiece for gathering and meal prep.
Notice the Inviting Beam Accents in This Rustic Bedroom Setting

This bedroom exudes warmth with its rustic charm, highlighted by wooden beams contrasting with the soft white shiplap walls. The upholstered bedframe offers a touch of comfort, while the earthy tones of the decor maintain a restful vibe.
A large woven pendant light and natural light filtering through draped windows create a peaceful retreat perfect for relaxation.
Rustic Bathroom Retreat with Freestanding Tub and Dual Sinks
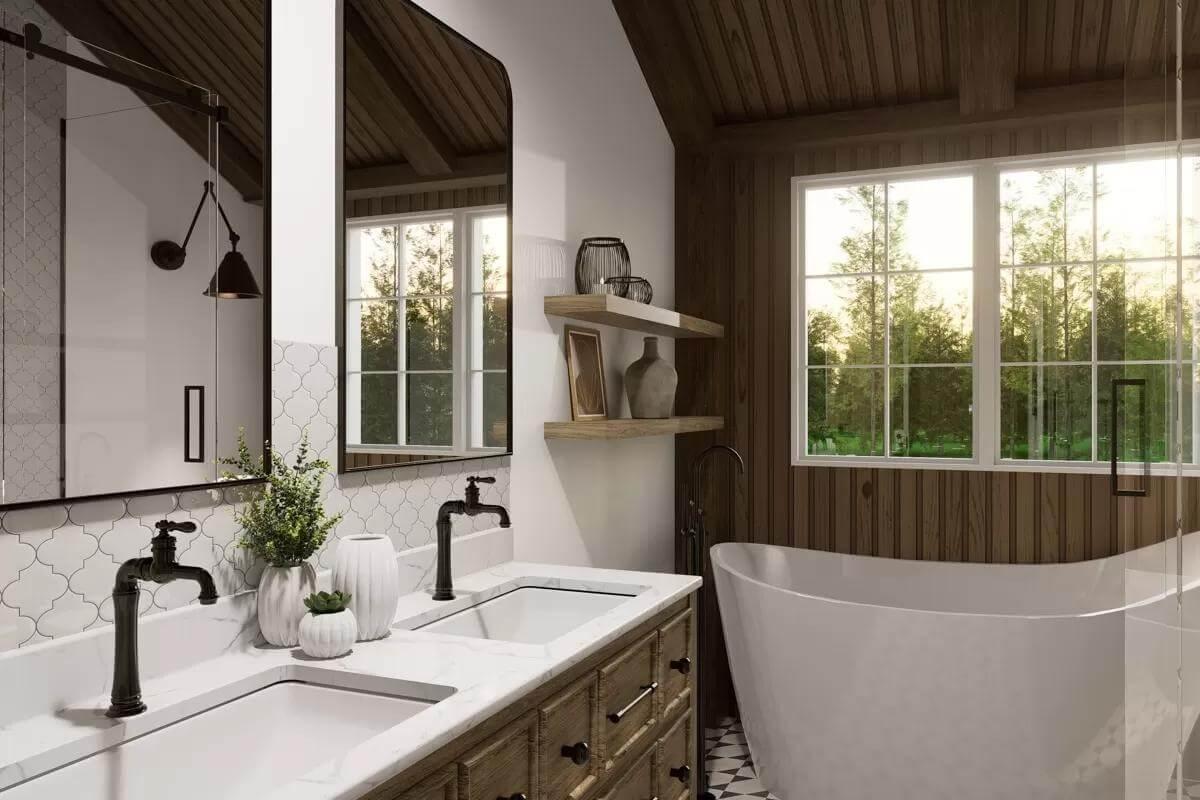
This inviting bathroom blends rustic and contemporary elements with a freestanding tub set against rich wooden walls. Dual sinks atop a wooden vanity offer both functionality and style, highlighted by stylish black fixtures.
The large window bathes the room in natural light, creating an undisturbed space for relaxation.
Notice the Rustic Beamed Ceiling in This Stylish Bathroom
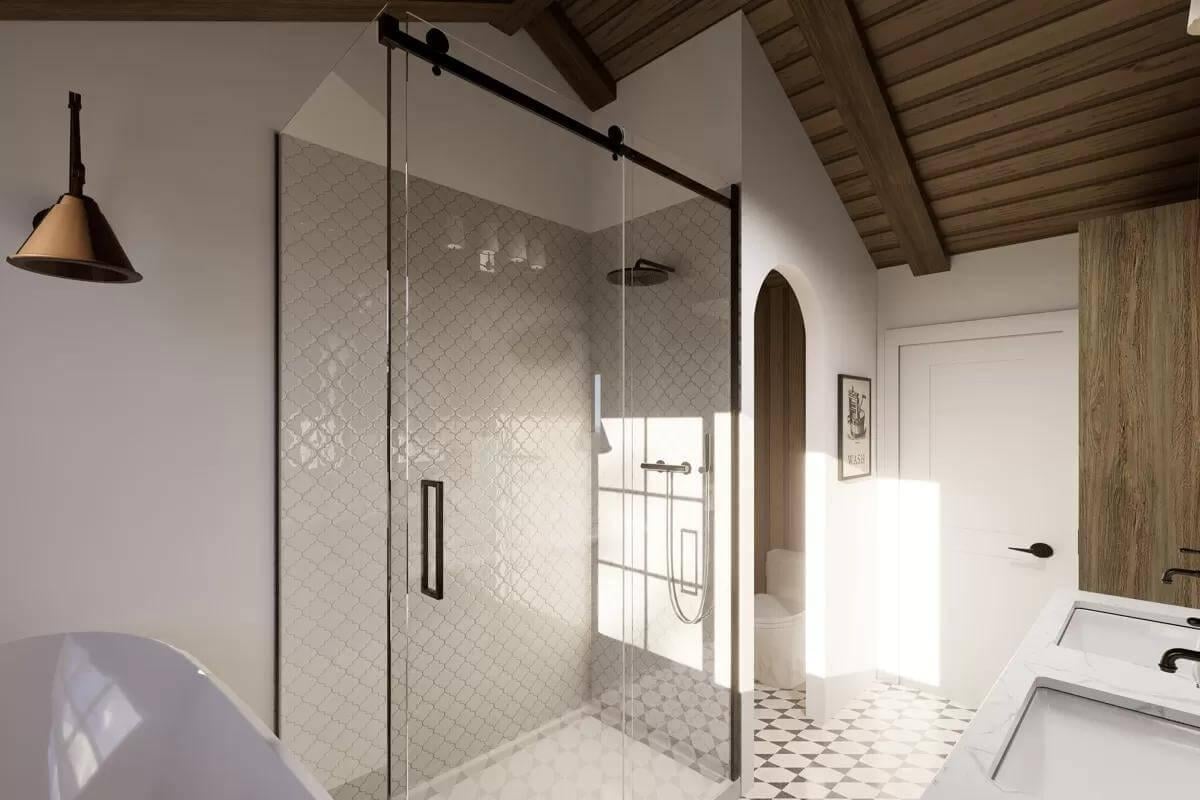
This bathroom features a stunning blend of rustic and innovative elements, highlighted by an exposed wood-beamed ceiling. The glass shower showcases intricate tilework, adding style and texture. A polished double vanity and pendant lighting complete the sophisticated yet warm atmosphere.






