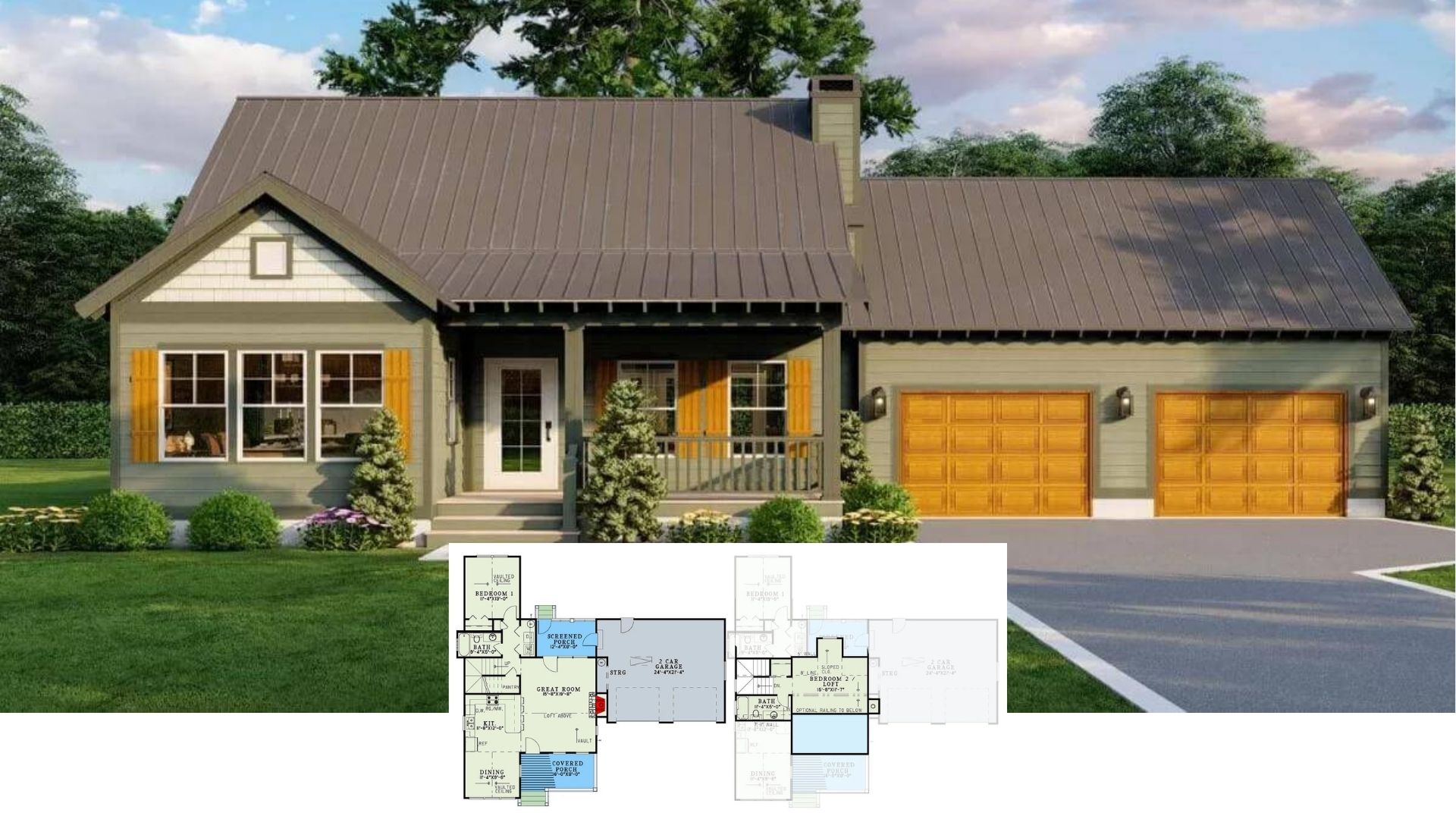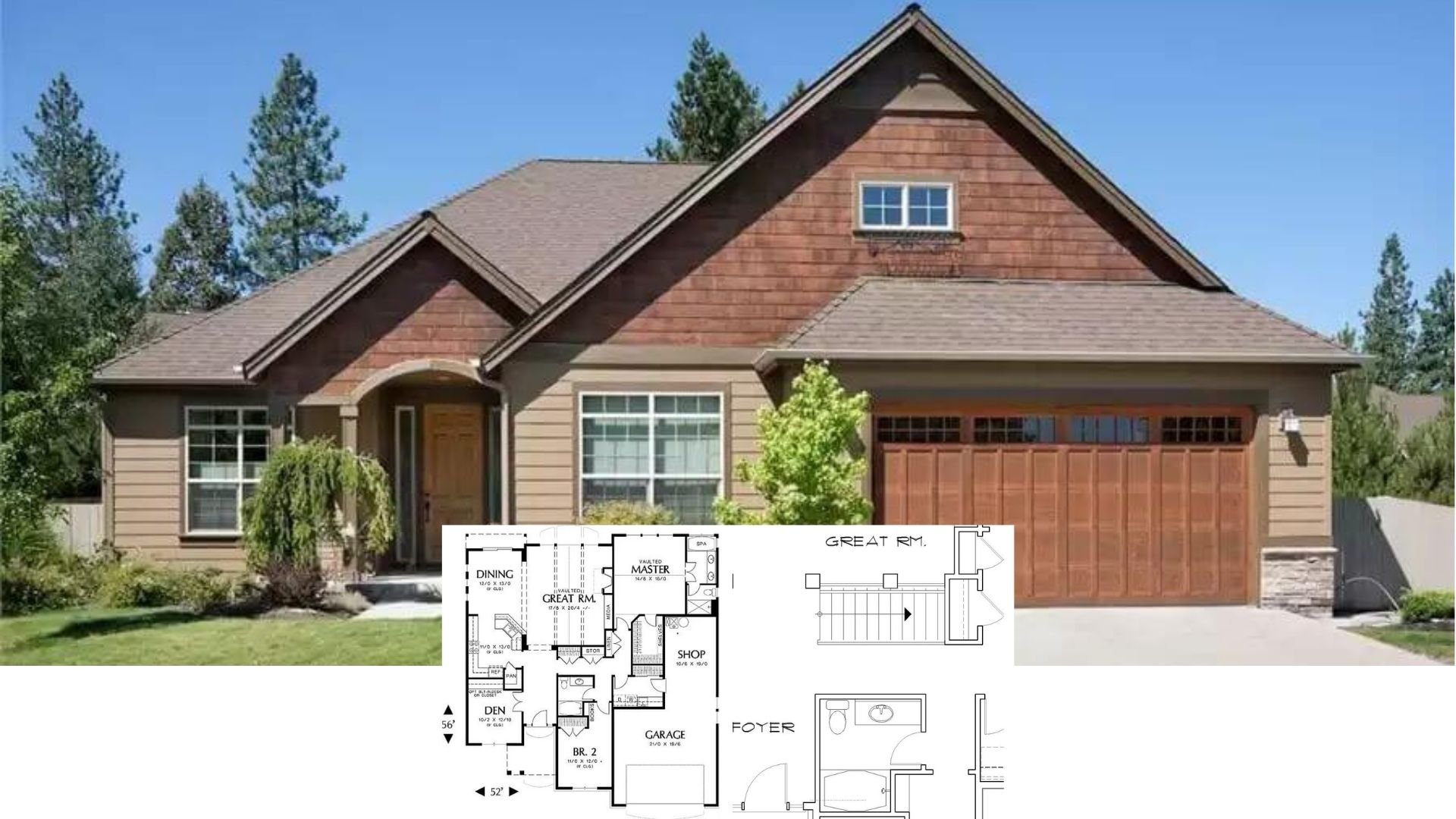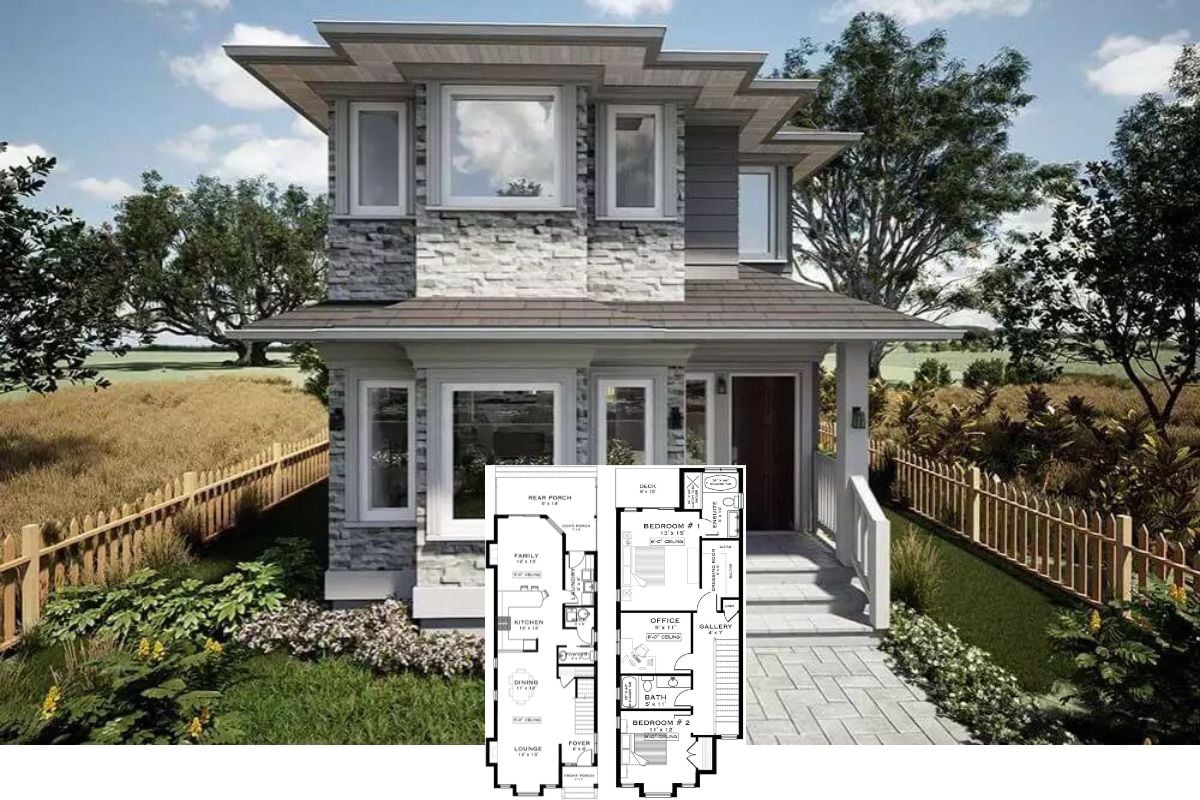Table of Contents
Show

Specifications
- Sq. Ft.: 2,788
- Bedrooms: 4
- Bathrooms: 3.5
- Stories: 2
The Floor Plan


Photos















Details
Clapboard siding, exposed rafters, and a welcoming front porch framed by white pillars give this 4-bedroom modern farmhouse a great curb appeal.
As you step inside, a spacious foyer with a powder bath greets you. It takes you into a large unified space shared by the kitchen, dining area, and great room. A nearby French door reveals the home office that offers a quiet space to work or study.
The primary suite is privately tucked on the home’s rear. It has a well-appointed bath with dual vanities, a garden tub, a tiled shower, and a walk-in closet.
A side entrance with laundry facilities completes the main level.
Upstairs, three family bedrooms reside and surround the versatile loft.
Pin It!

Architectural Designs Plan 14821RK






