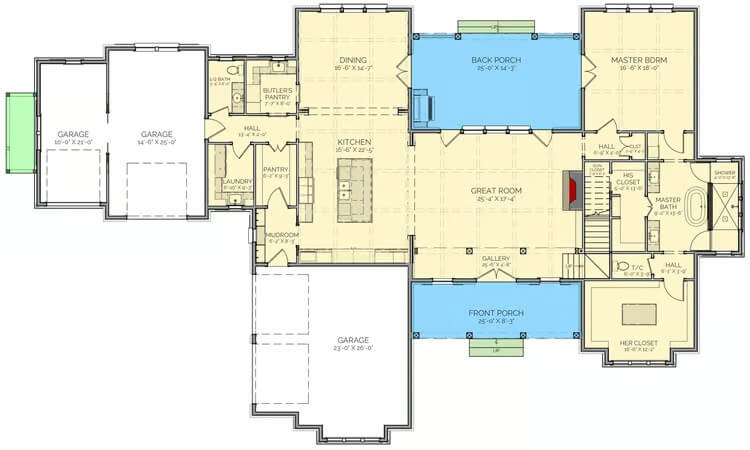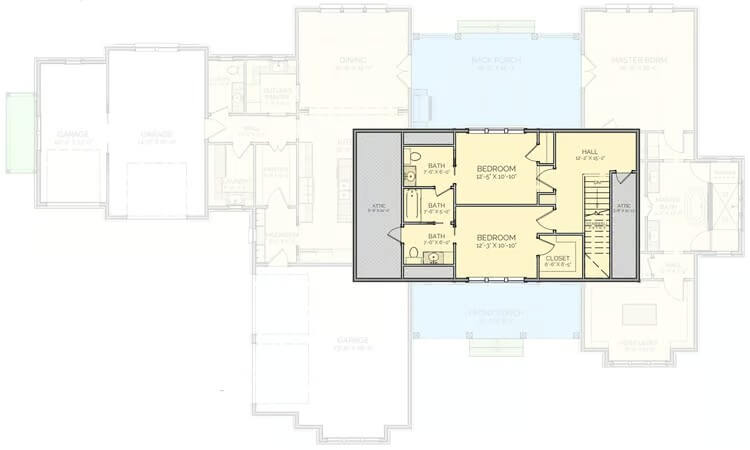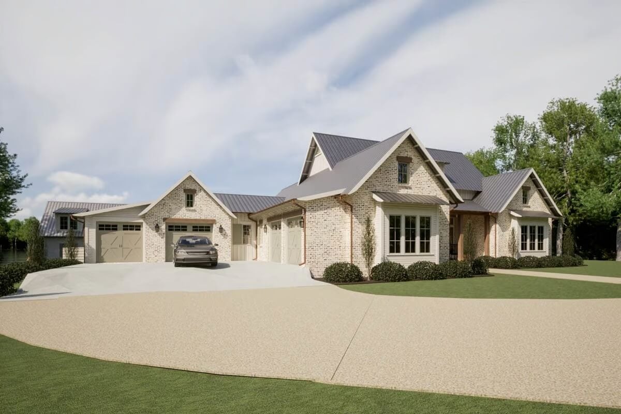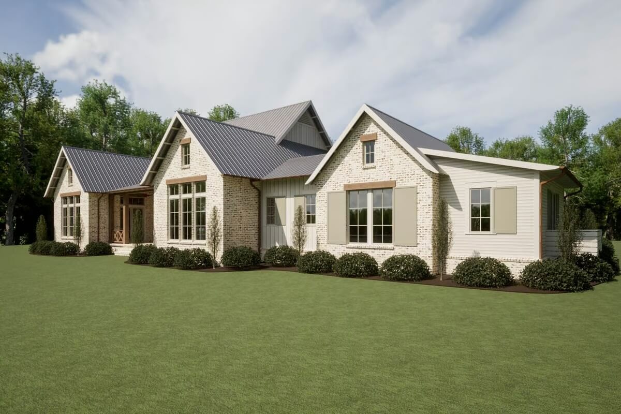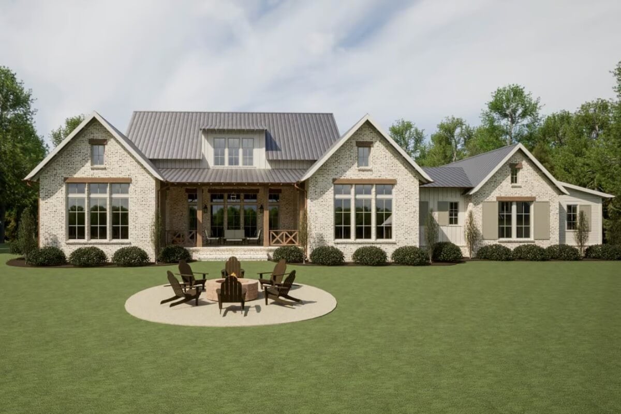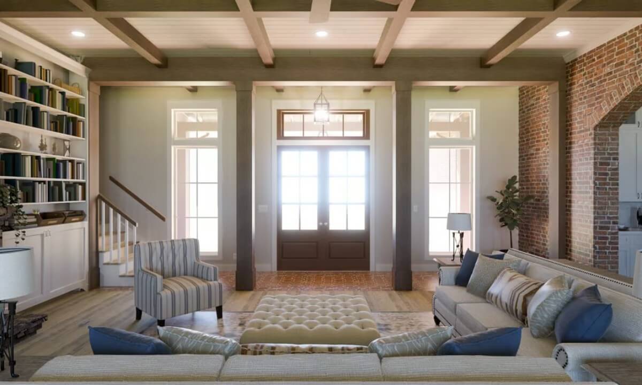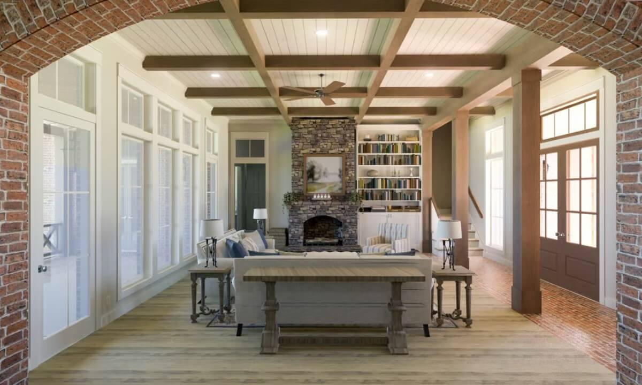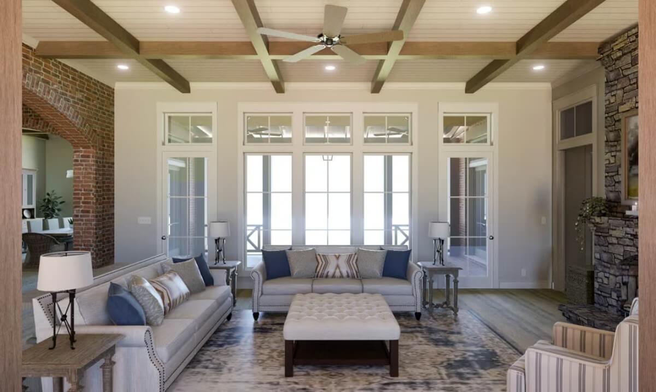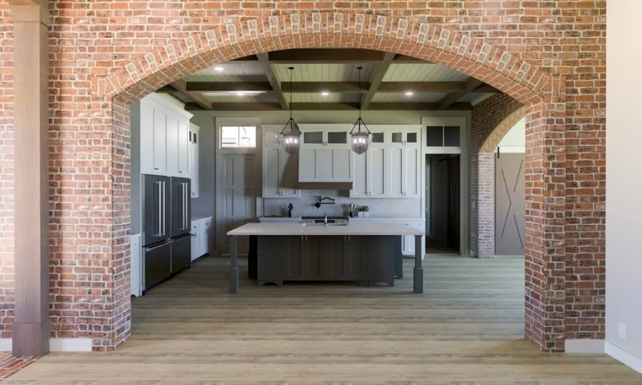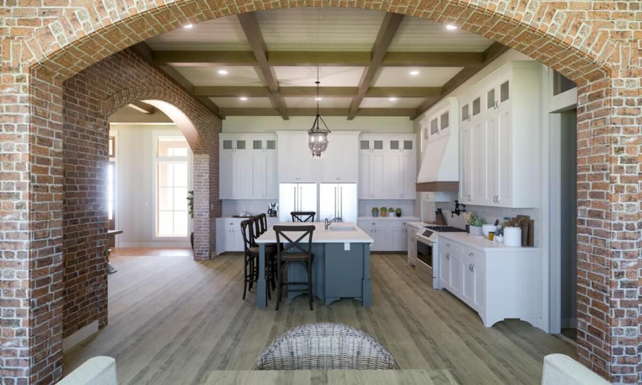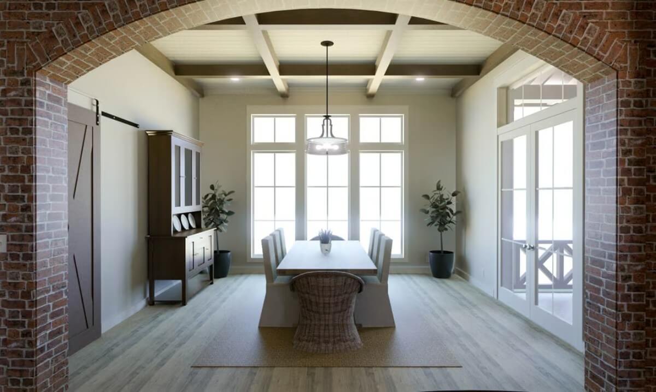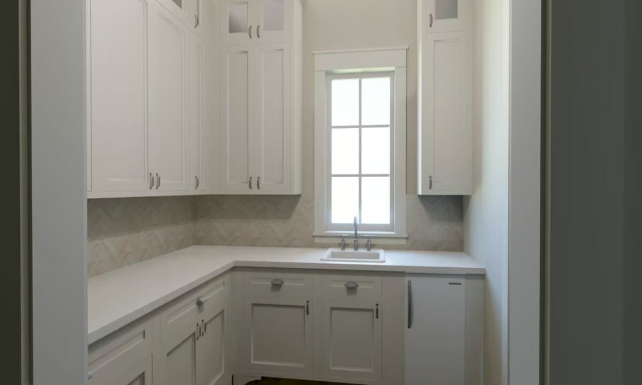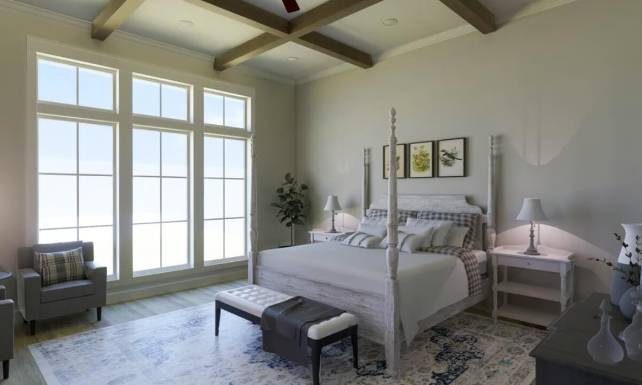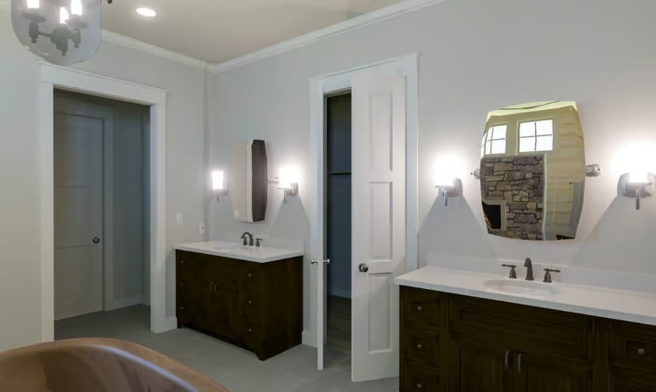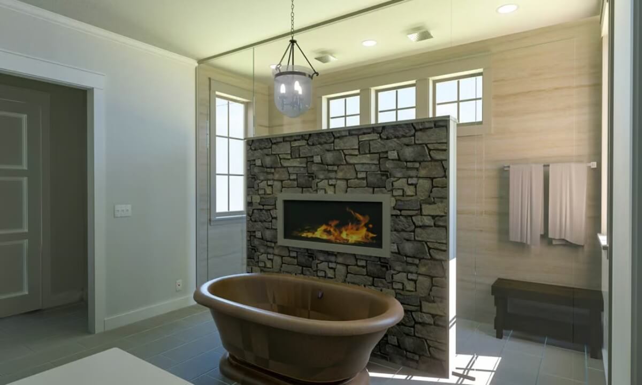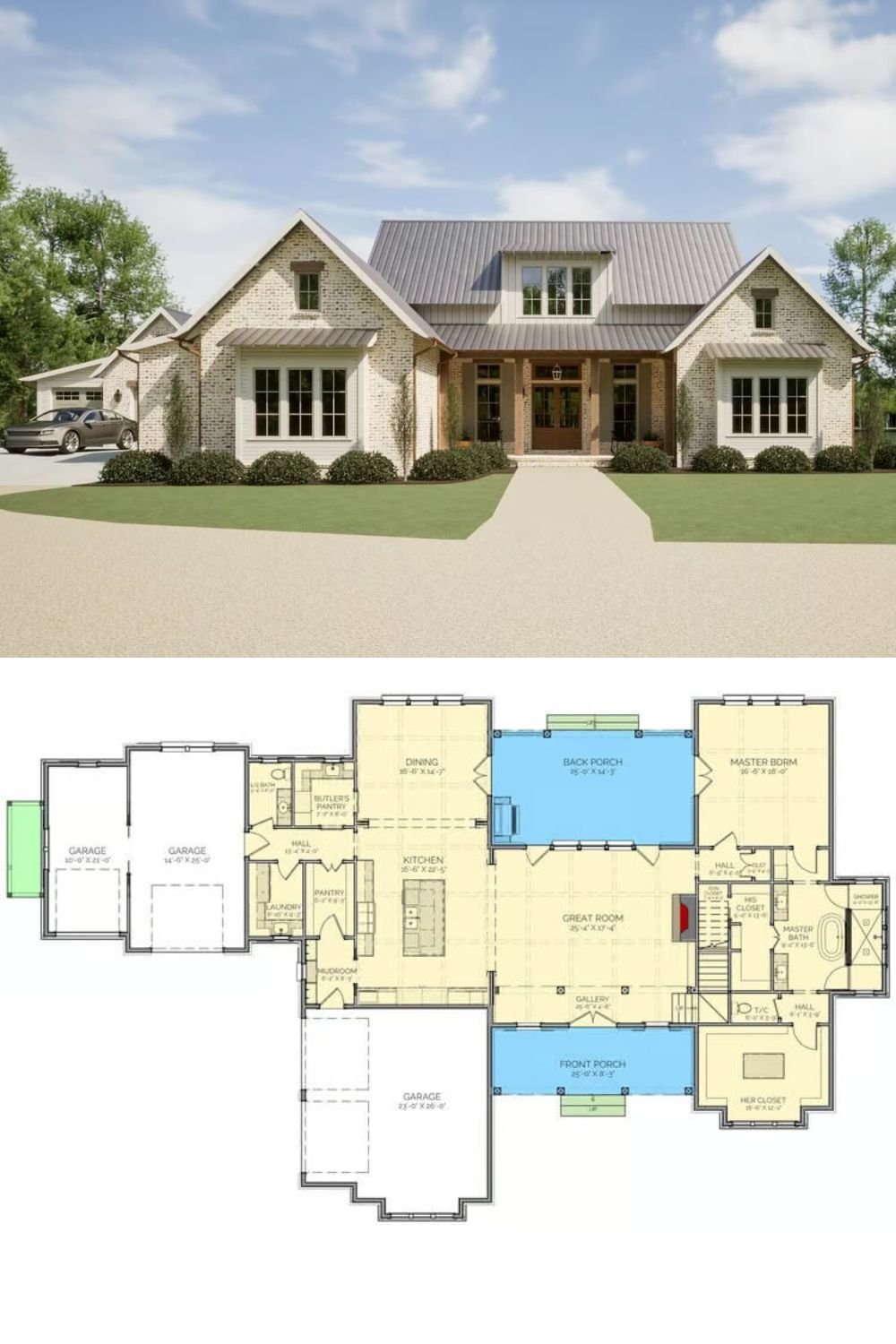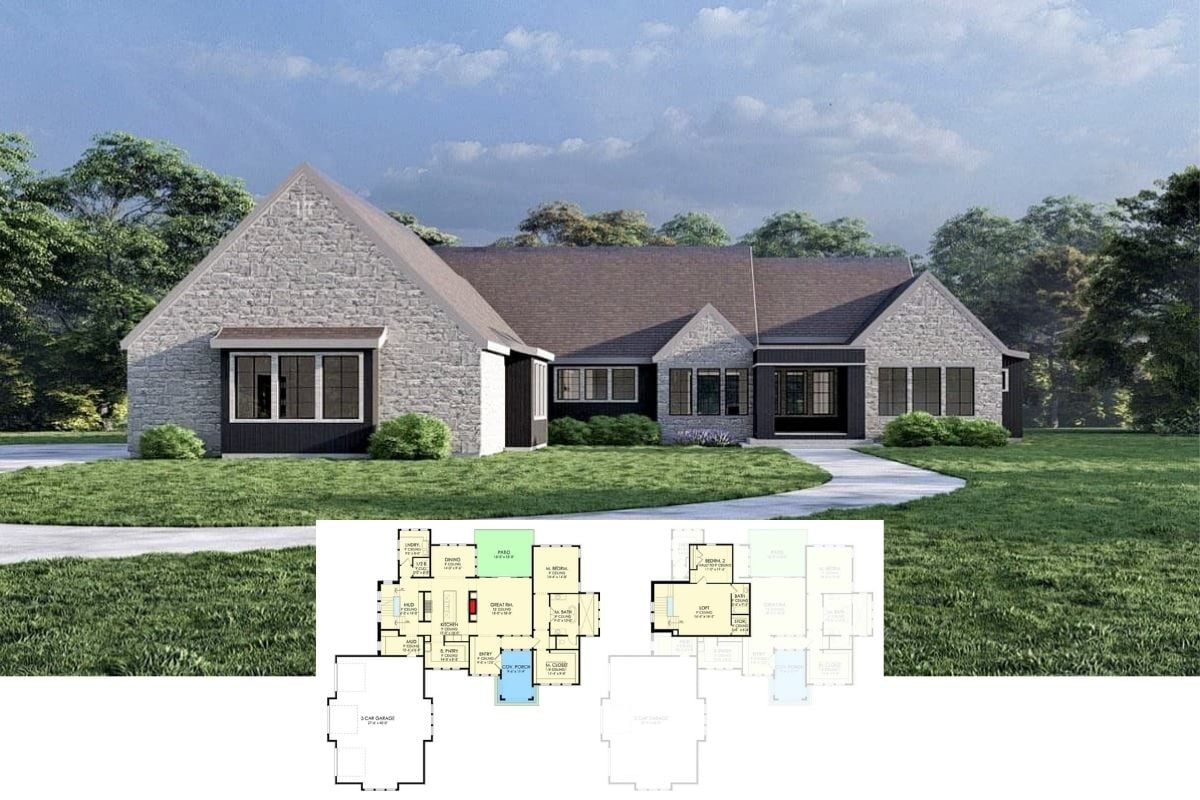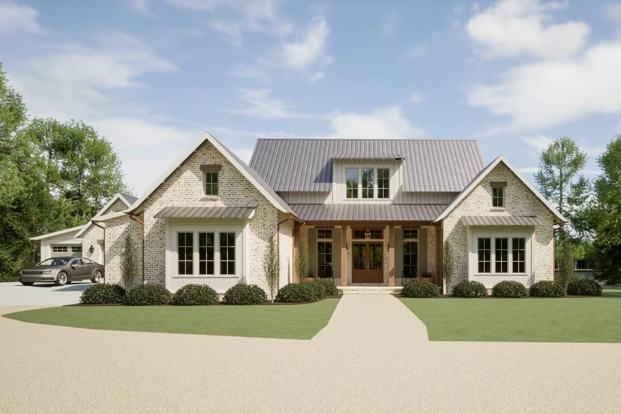
Specifications
- Sq. Ft.: 3,204
- Bedrooms: 3
- Bathrooms: 3.5
- Stories: 2
- Garage: 4
Main Level Floor Plan
Second Level Floor Plan
Front-Left View
Front-Right View
Rear View
Entry
Great Room
Great Room
Kitchen
Kitchen
Dining Room
Laundry Room
Primary Bedroom
Primary Bathroom
Primary Bathroom
Details
A stately brick exterior and a metal roof combine to give this 3-bedroom modern farmhouse timeless appeal with a modern twist. Gabled rooflines and generous windows add visual interest, while a spacious front porch with stately columns creates a welcoming entry. Two double garages on the left side add to the home’s curb appeal and provide practical access points.
Step inside and find a massive great room, which seamlessly connects to both the kitchen and a large back porch. A well-appointed kitchen—complete with a walk-in pantry and butler’s pantry—makes entertaining a breeze, while the adjacent dining space looks out onto the rear yard and includes direct porch access.
The primary suite occupies the right wing. It offers a spa-like bath and a sizable walk-in closet.
Upstairs, two more bedrooms share a Jack and Jill bath, creating an ideal setup for older children or overnight guests. Throughout, thoughtful design elements and ample storage ensure comfortable living that suits both daily routines and special gatherings.
Pin It!
Architectural Designs Plan 130063LLS

