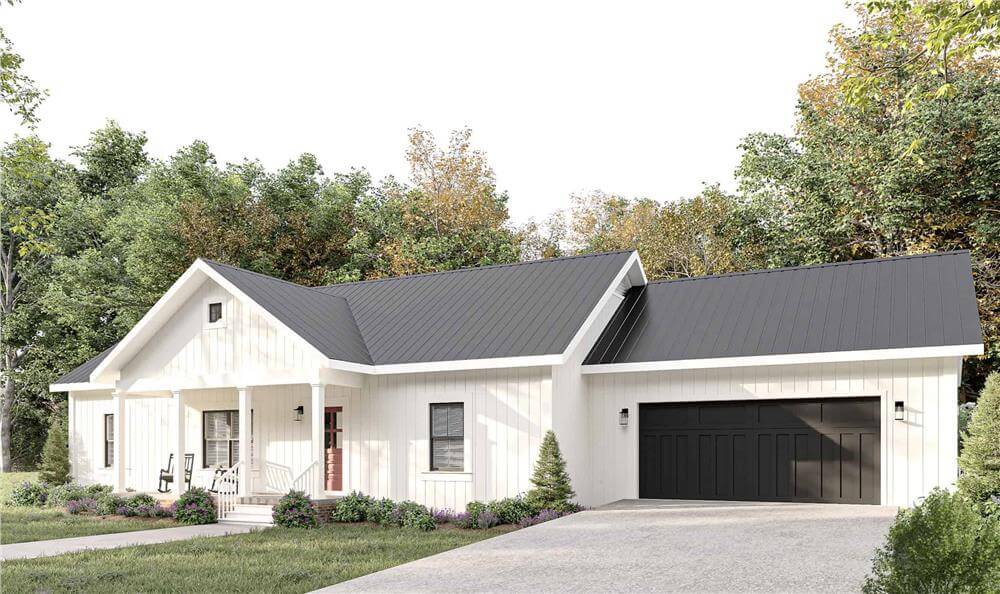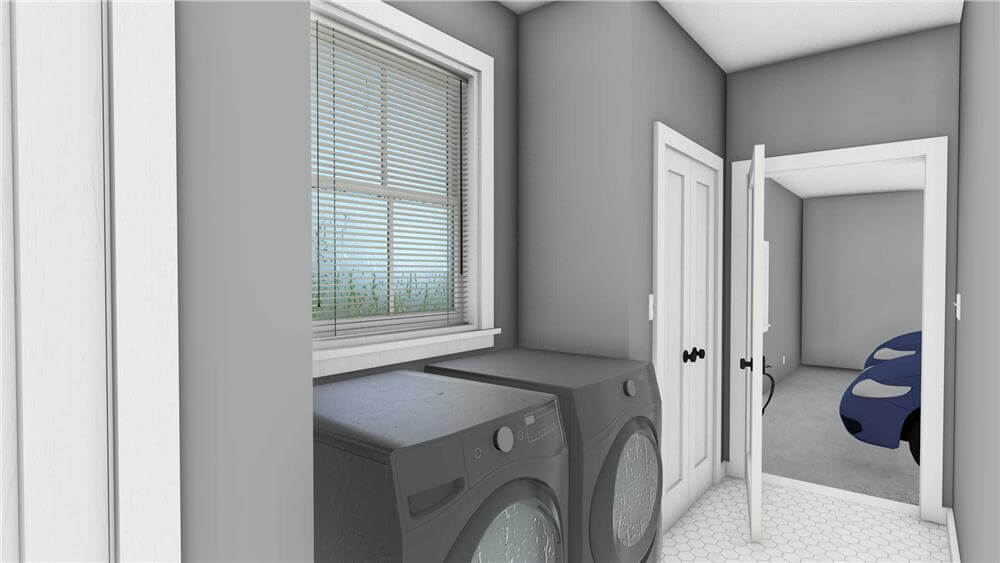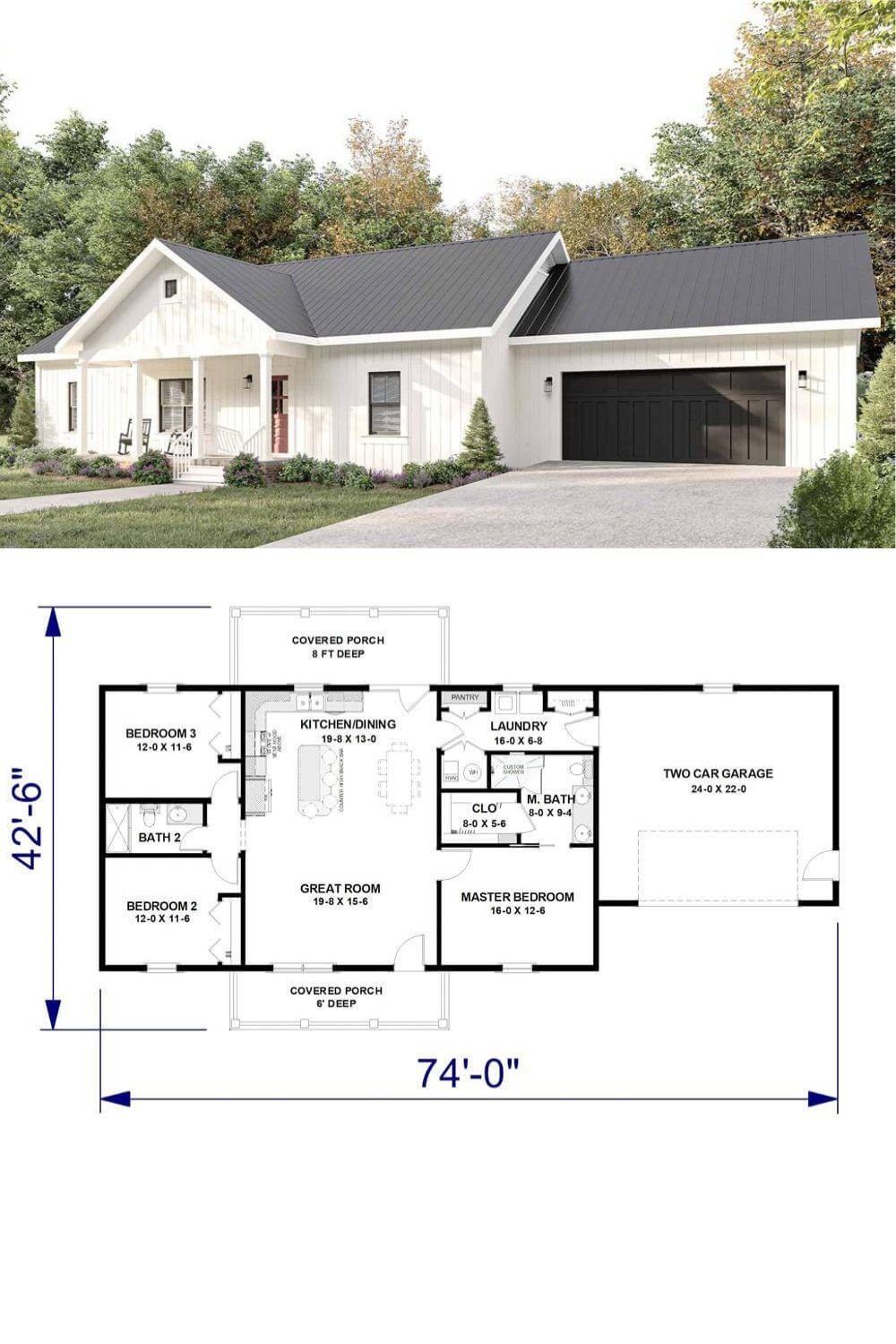
Specifications
- Sq. Ft.: 1,425
- Bedrooms: 3
- Bathrooms: 2
- Stories: 1
- Garage: 2
Main Level Floor Plan
3D Floor Plan
Front View
Rear View
Great Room
Kitchen
Primary Bedroom
Primary Bathroom
Bedroom
Bathroom
Bedroom
Laundry Room

Details
Board and batten siding, metal roofs, and a gabled entry porch supported by white columns adorn this 3-bedroom modern farmhouse. It includes a 2-car front-loading garage that connects to the home through a laundry room.
Inside, an open floor plan seamlessly combines the great room, kitchen, and dining area. Large windows take in ample natural light and stunning views while a rear door opens to a covered porch, ideal for lounging or alfresco dining. The kitchen features L-shaped counters and a central island with an elevated snack bar, perfect for casual dining or entertaining.
The primary bedroom is located on the right wing. It offers a private retreat complete with a 4-fixture ensuite and a walk-in closet.
Across the home, two secondary bedrooms reside and share a Jack and Jill bathroom.
Pin It!
The Plan Collection – Plan 123-1146



















