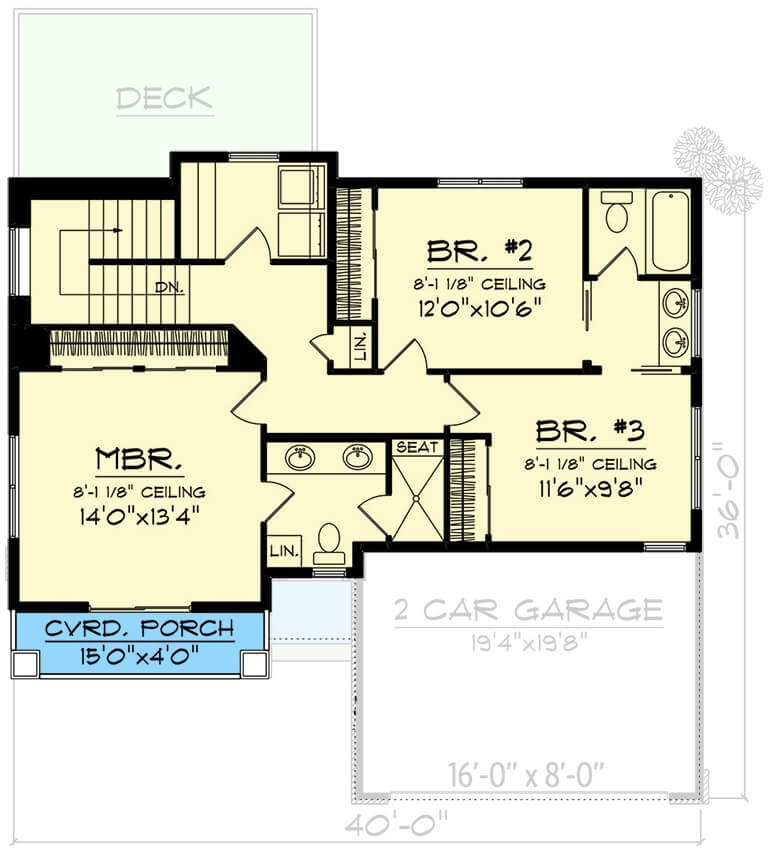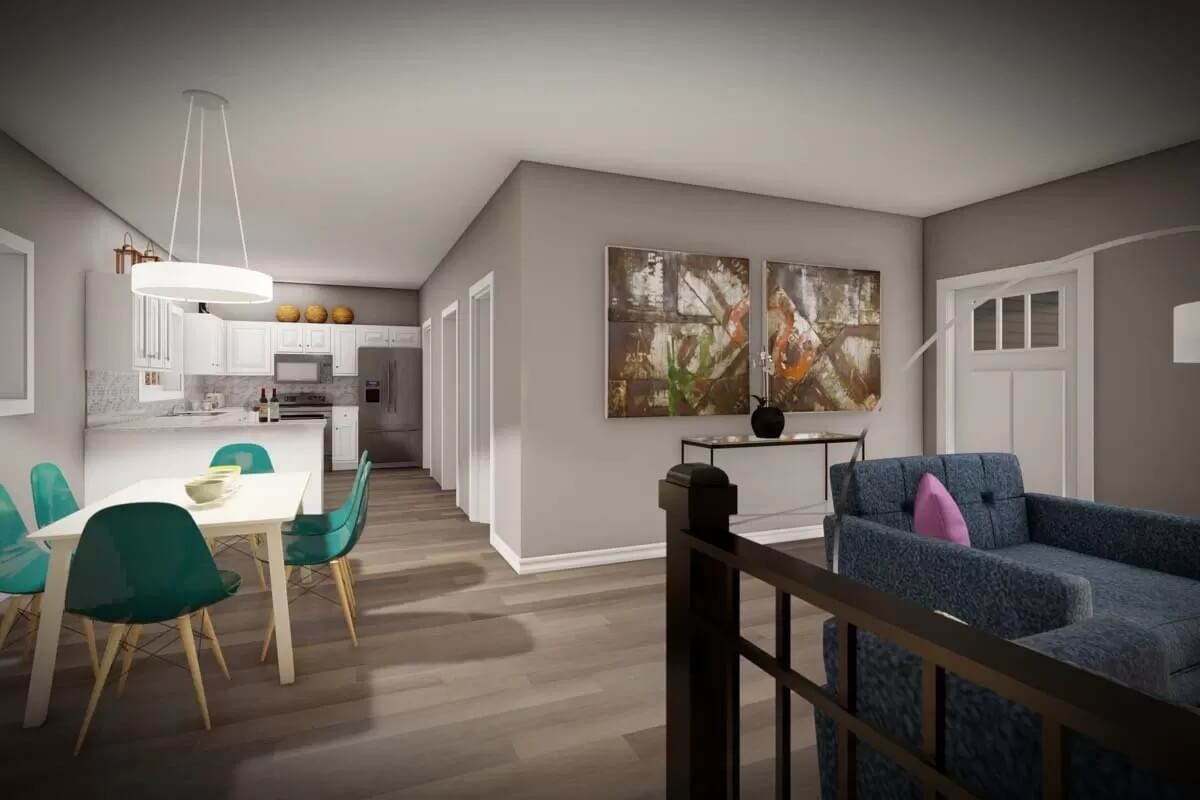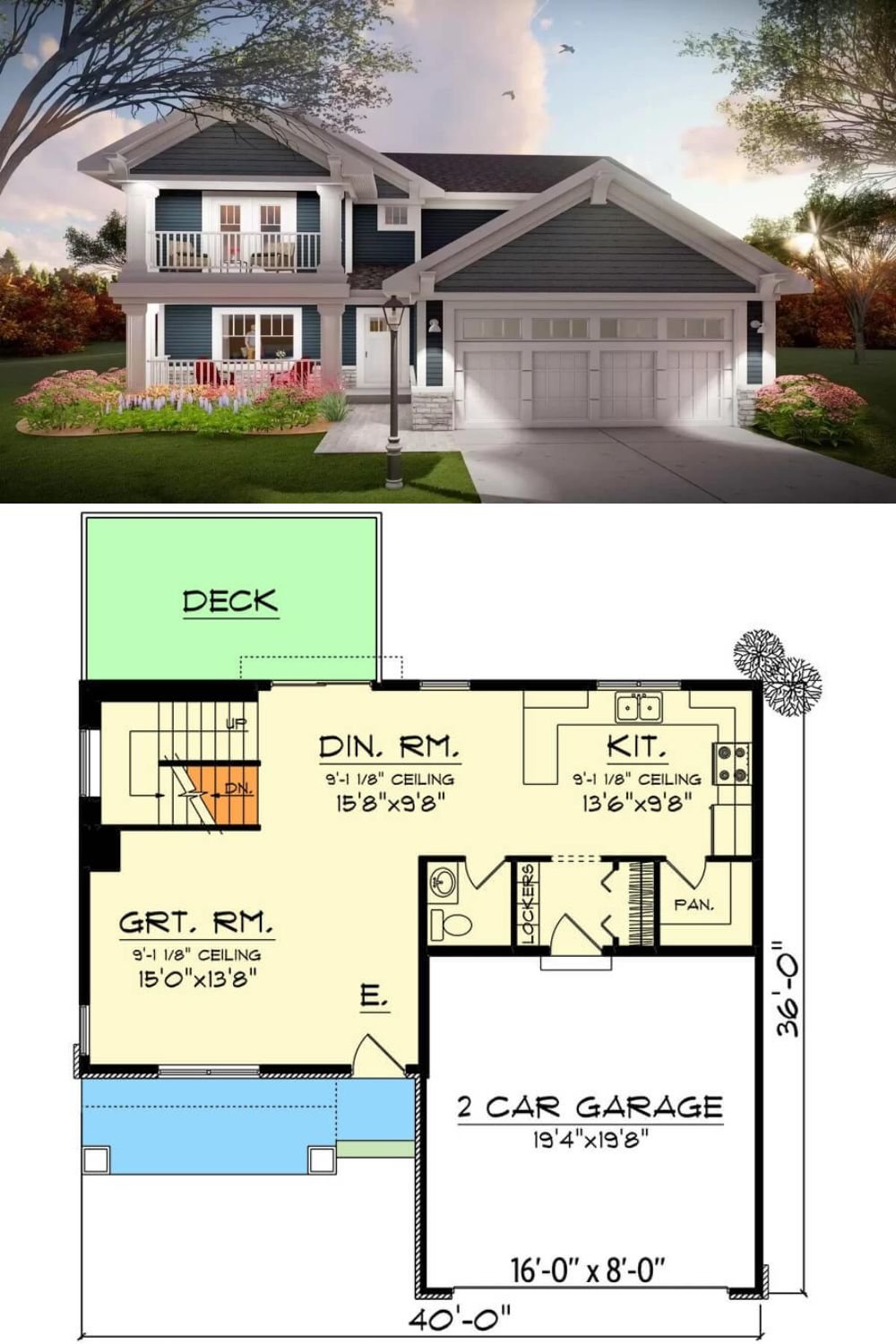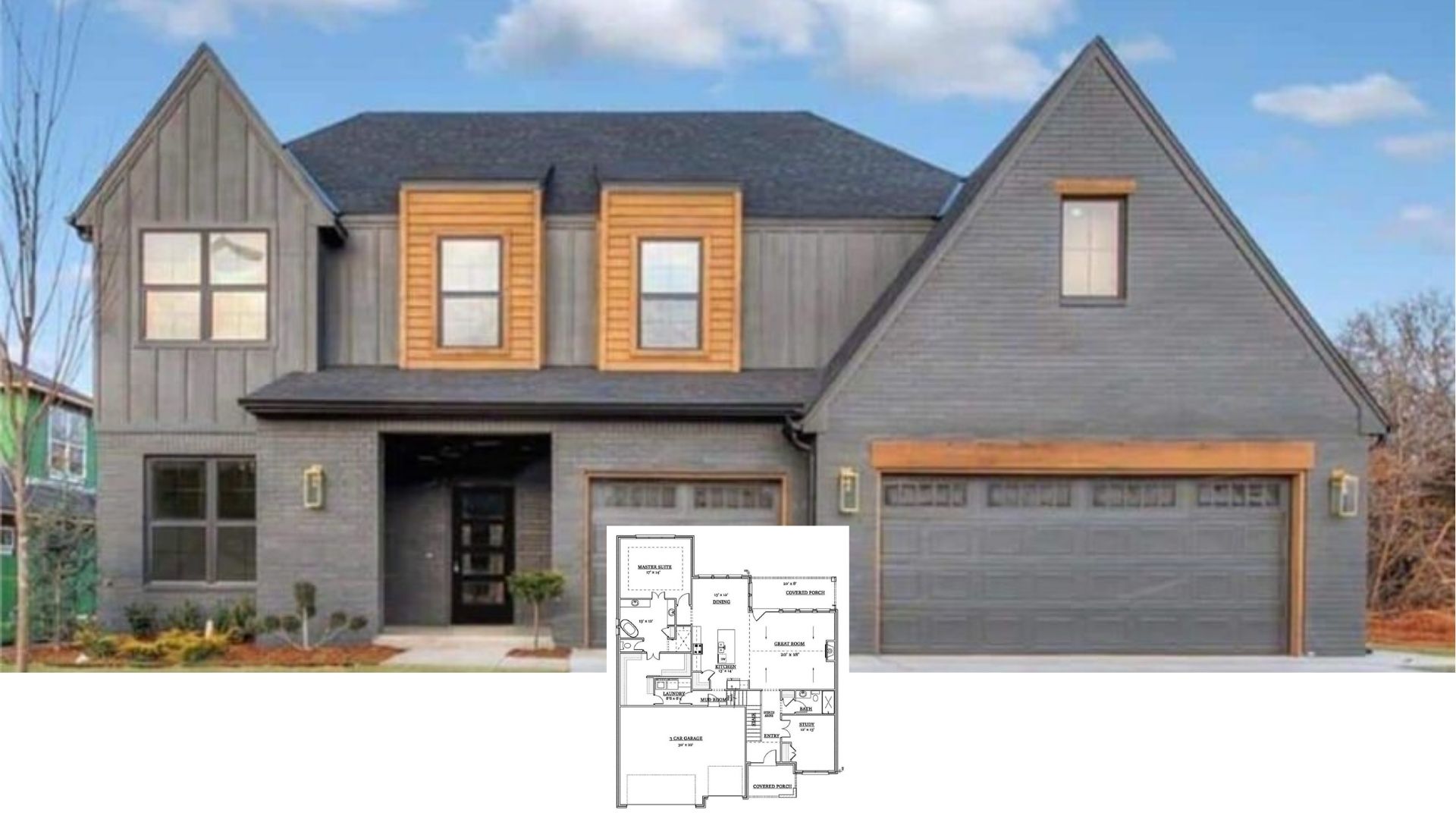
Specifications
- Sq. Ft.: 1,634
- Bedrooms: 3
- Bathrooms: 2.5
- Stories: 2
- Garage: 2
The Floor Plan


Photos



Details
Clapboard and shingle siding, brick accents, and multiple gables adorned by decorative brackets adorn this two-story modern craftsman home. It features stacked front porches and a 2-car front-loading garage that enters the home through the mudroom.
As you step inside, a bright great room greets you. It flows seamlessly into the dining area and kitchen creating a nice gathering space. Sliding glass doors off the dining area take you onto an open deck where you can catch some fresh air.
Upstairs, all three bedrooms are located along with a handy laundry room. The primary bedroom offers a lovely retreat with a 4-fixture ensuite and a private porch. Two family bedrooms share a Jack and Jill bath with dual vanities and a tub and shower combo.
Pin It!

Architectural Designs Plan 89024AH






