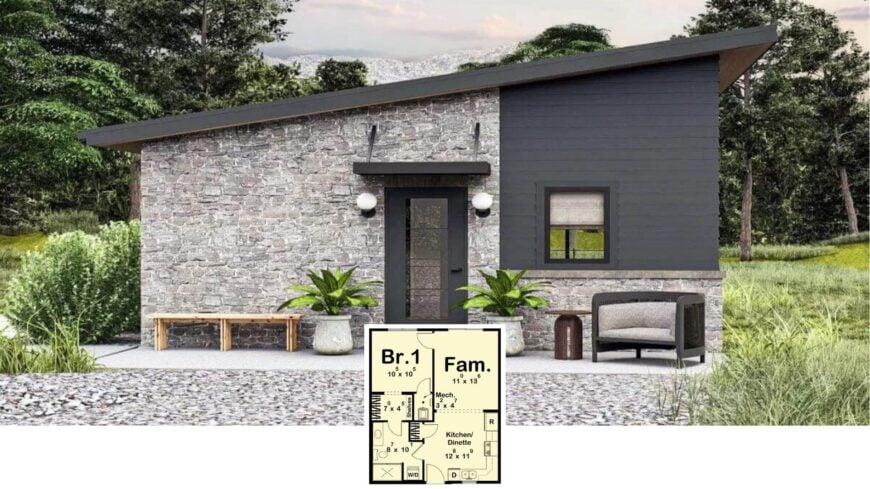
Would you like to save this?
Tucked into a natural setting, this 574 square foot retreat proves that small footprints can live large. A single bedroom and single bathroom sit beside an airy living-kitchen hub, all framed by dark siding, rugged stonework, and an eye-catching asymmetrical roofline.
Wide glass doors spill onto a petite patio dressed with planters and cushioned chairs, blurring the line between indoors and out. Every inch is purpose-built for easy living, from built-in shelving to the discreet laundry nook.
Contemporary Minimalist Cottage with Textured Stonework – Cute Front Patio Touches
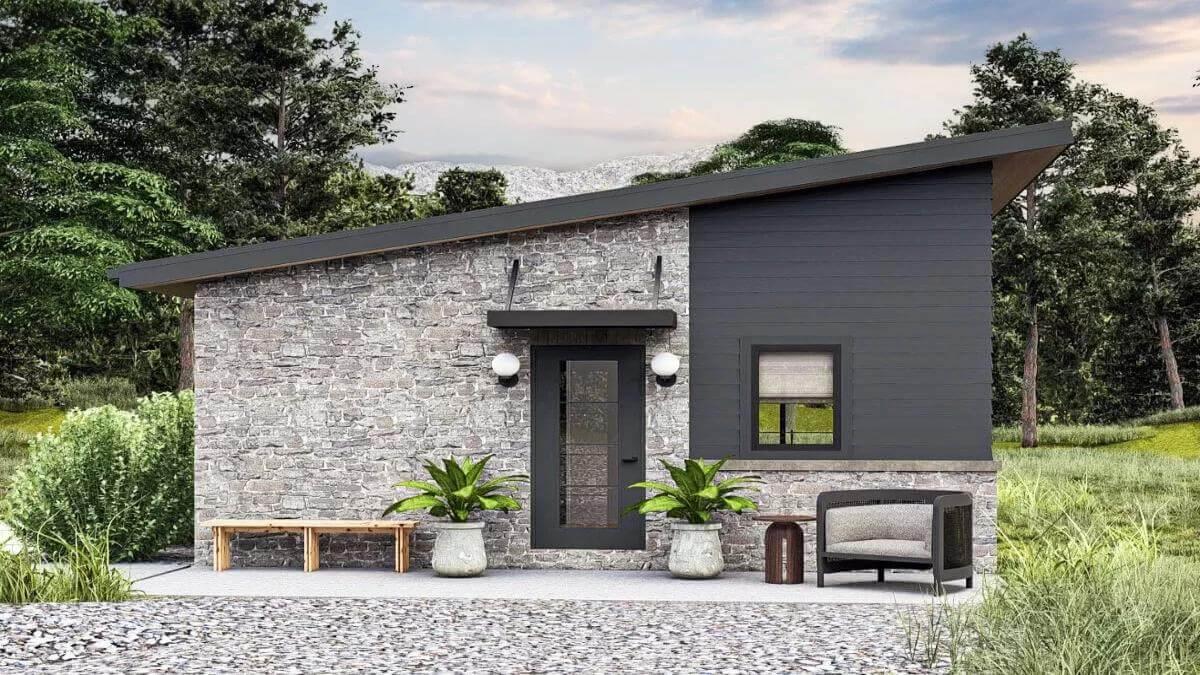
Architecturally, we’re looking at a Modern Minimalist Cottage—a fresh mix of clean lines, pared-back detailing, and tactile materials that nod to traditional rural cabins.
The dark vertical cladding and low-slung roof speak a contemporary language, while the stone skirting grounds the home in its landscape. This fusion gives the house its quiet confidence and sets the tone for the tour ahead.
Compact Living with Thoughtful Layout in a One-Bedroom Plan
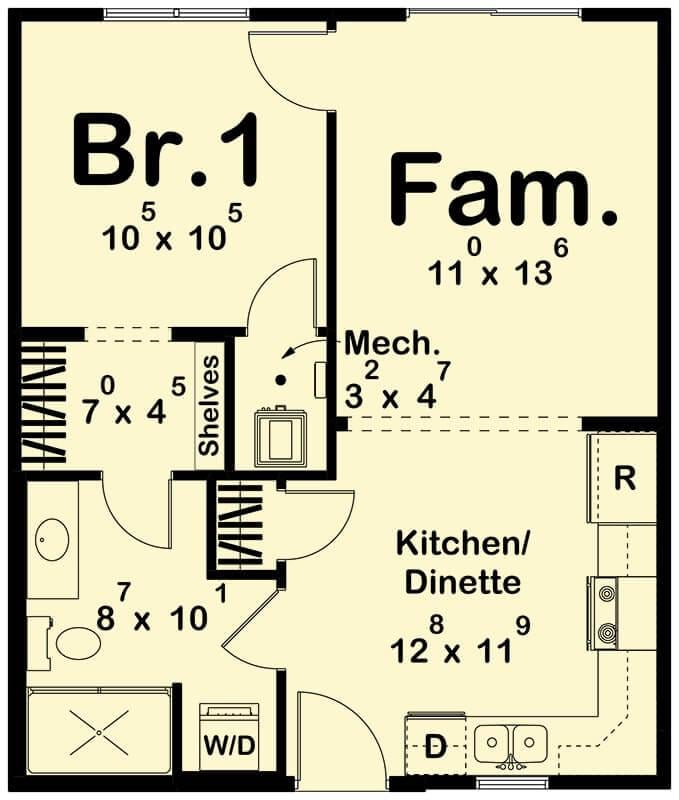
🔥 Create Your Own Magical Home and Room Makeover
Upload a photo and generate before & after designs instantly.
ZERO designs skills needed. 61,700 happy users!
👉 Try the AI design tool here
This floor plan offers a clever use of space, featuring a cozy family room seamlessly connected to the kitchen and dinette area.
The bedroom is efficiently positioned with easy access to a full bath and laundry nook, making daily routines effortless. Built-in shelves and a mechanical room ensure that this compact home is both functional and organized.
Source: Architectural Designs – Plan 623400DJ
Compact Living Room with Stylish Kitchen Nook
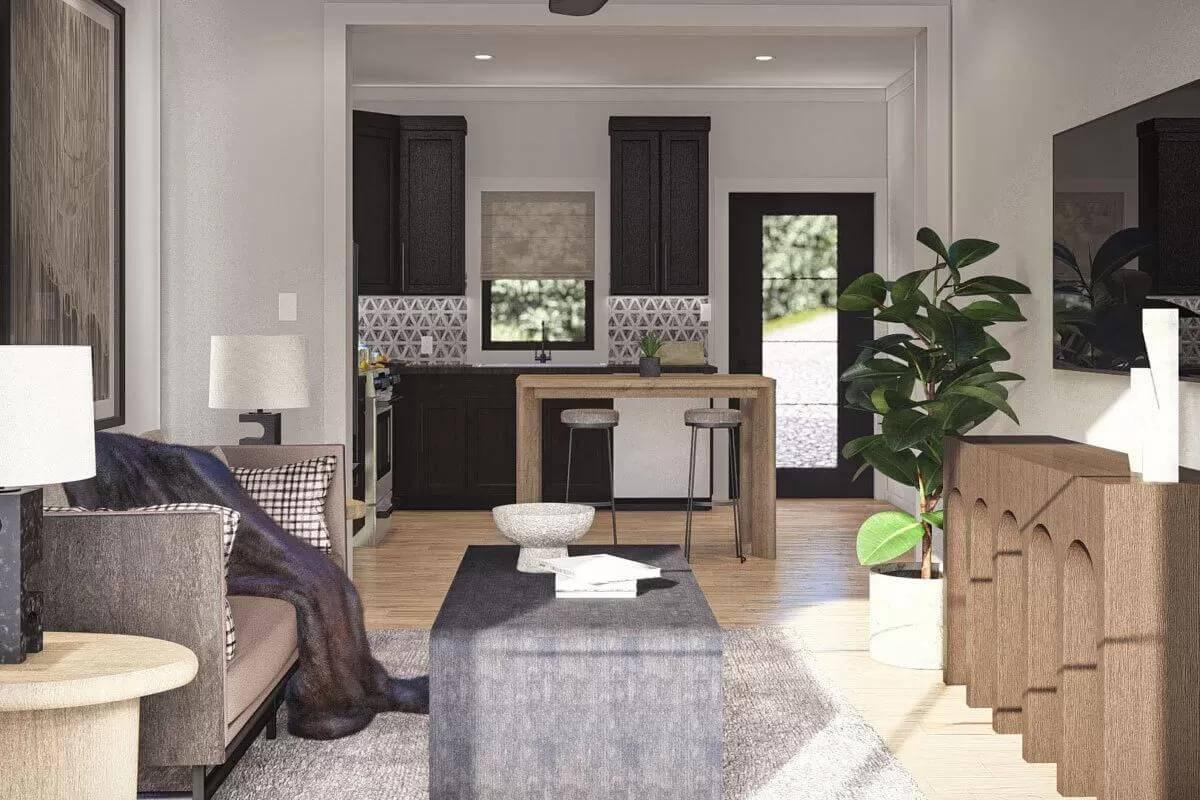
This compact living room embraces minimalism with neutral tones and clean lines, creating a serene atmosphere. A small kitchen nook with dark cabinetry and geometric backsplash adds contrast and functionality to the space.
The integration of modern furniture and lush greenery brings warmth and texture, perfectly balancing style and comfort.
Artful Living Room with Striking Monochrome Pieces
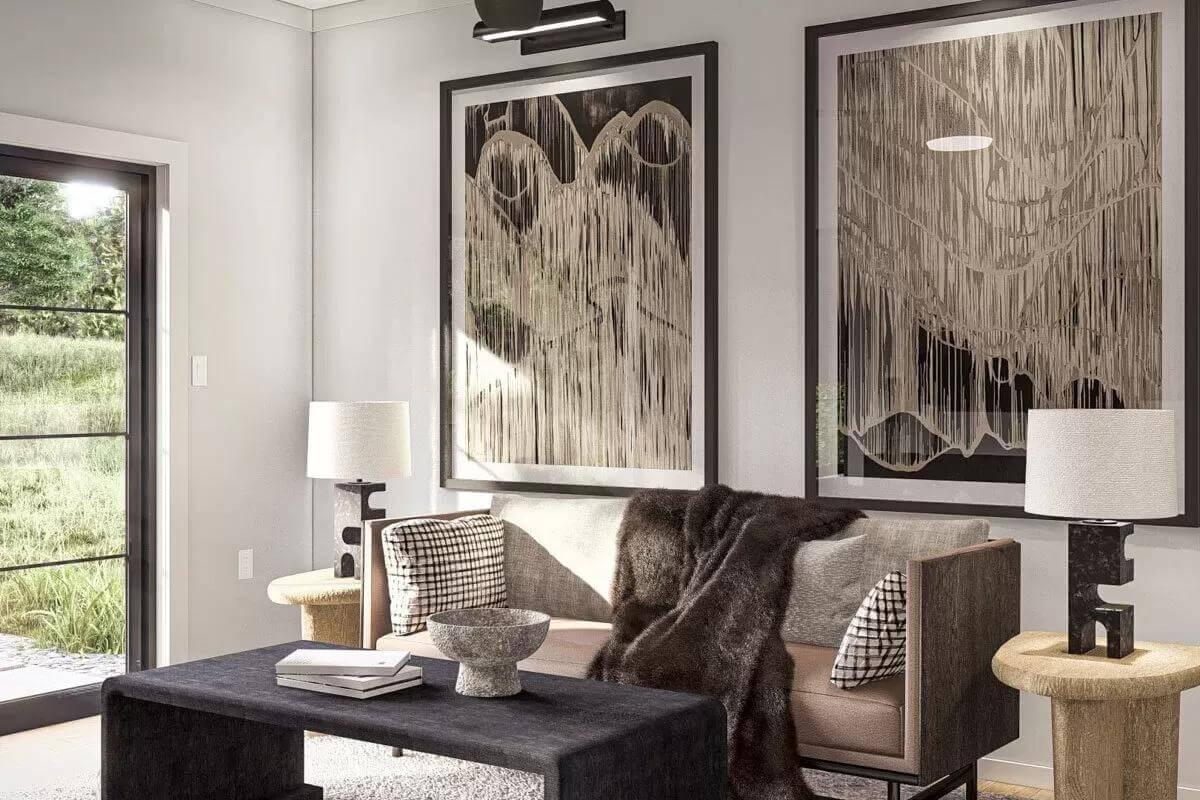
This living room showcases bold, monochromatic artwork that commands attention and adds a dynamic edge to the space. Sleek furniture with textured fabrics and geometric patterns complements the dark accents, creating a cohesive look.
The natural light streaming through the glass door enhances the room’s minimalist aesthetic, merging indoor comfort with serene outdoor views.
Seamless Flow from Kitchen to Living Area with Smart Design Touches
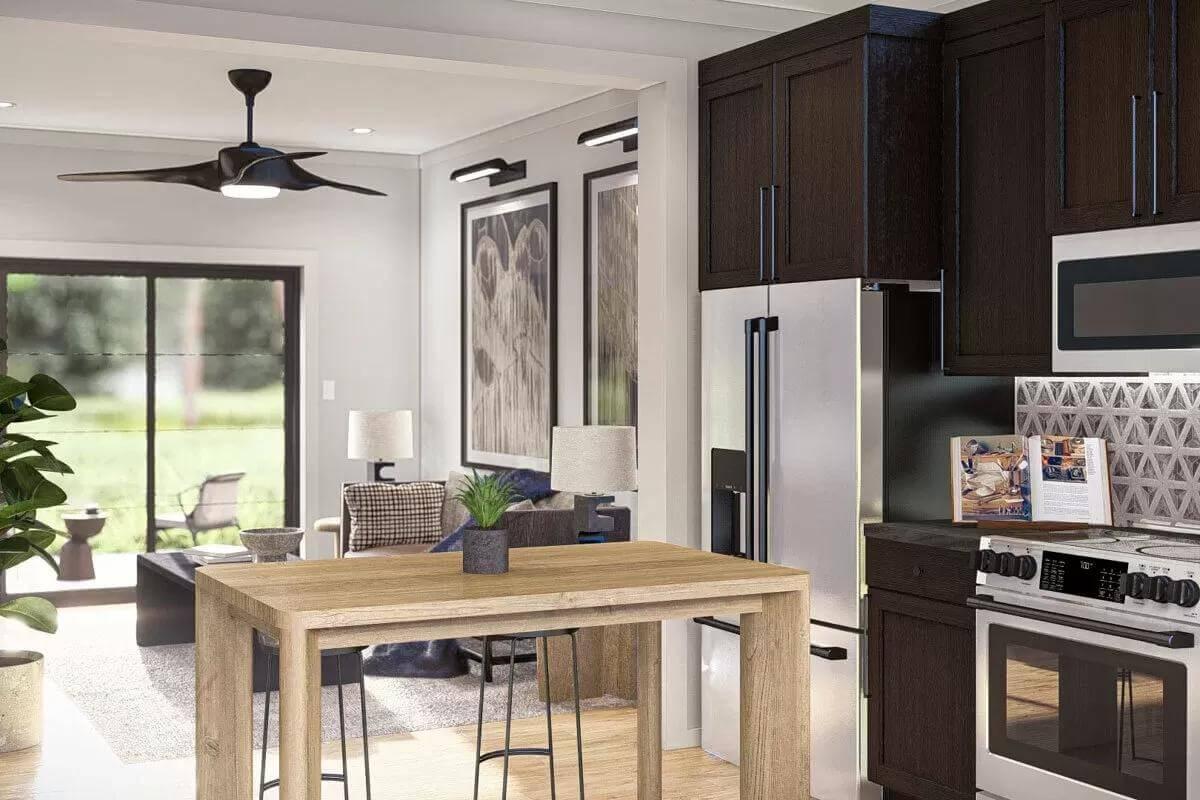
This integrated space showcases a harmonious blend of the kitchen and living area, featuring sleek dark cabinetry next to bold geometric backsplash elements.
The open layout is accentuated by a natural wood table and streamlined barstools, creating a casual dining spot. Large framed artworks and a modern ceiling fan tie the room together, adding character without overwhelming the minimalist palette.
Geometric Backsplash Brings Texture to Contemporary Kitchen
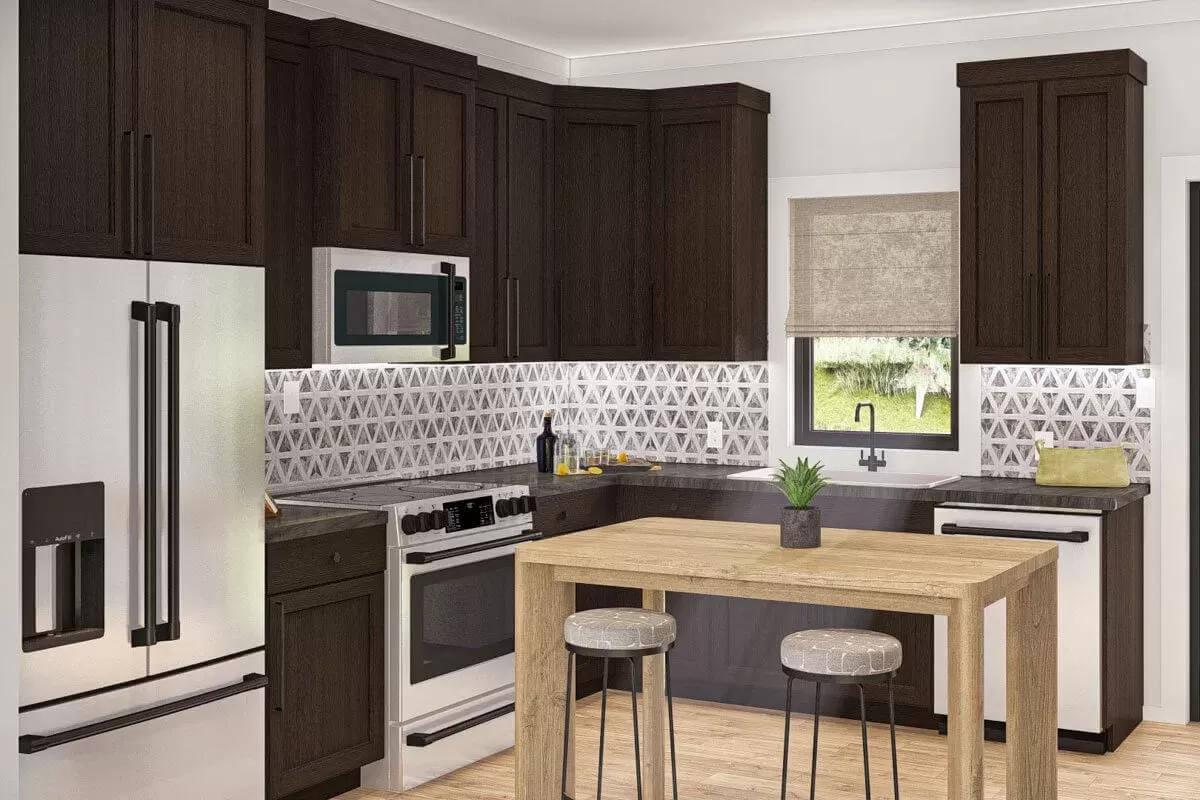
Would you like to save this?
This kitchen blends dark cabinetry with a striking geometric backsplash, crafting a space that’s both modern and visually engaging.
A sturdy wooden island provides a casual dining spot, complemented by minimalist stools. The mix of textures, from the sleek cabinets to the natural wood, offers a balance of sophistication and warmth.
Simple Bedroom Beauty with Large Window and Textured Blinds
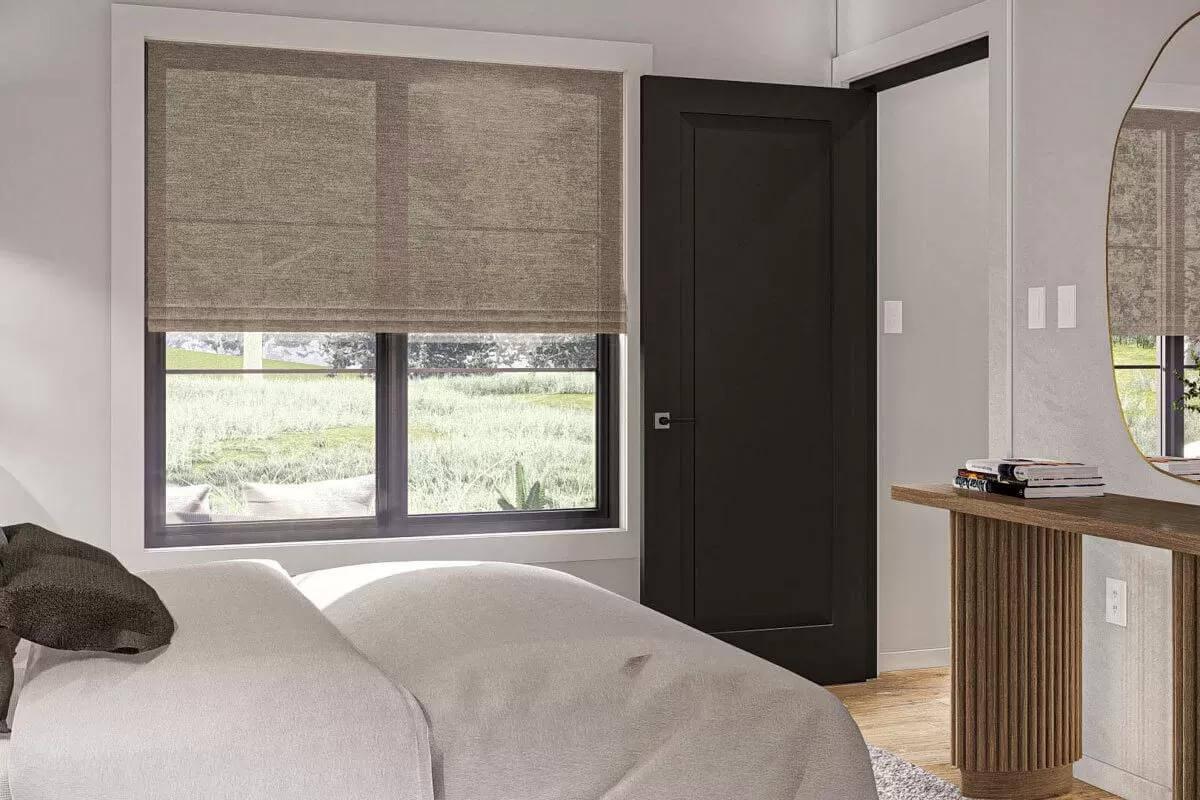
This bedroom combines minimalist charm with functional design, highlighted by a large window dressed in textured blinds that diffuse natural light gently.
The sleek black door contrasts with the neutral tones of the bedding, adding a touch of sophistication. A unique wood console offers both style and practicality, perfectly balancing modern and cozy elements.
Moody Bedroom Ambiance with Striking Dark-Paneled Wall
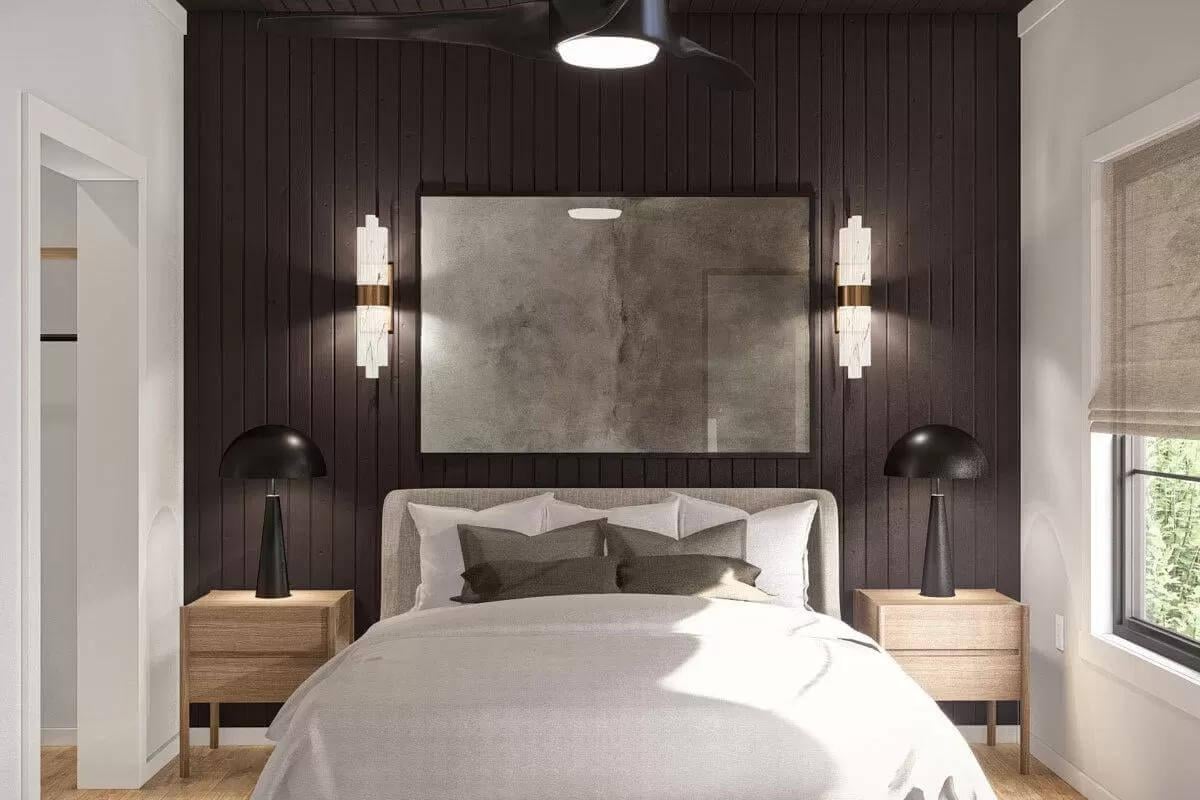
This bedroom captures a moody elegance with its bold, dark-paneled accent wall creating a dramatic backdrop. Two chic lamps on wooden nightstands flank the upholstered bed, bringing a blend of texture and contrast. The large mirror and sleek light fixtures enhance the room’s depth, effortlessly marrying style and function.
Wow, Check Out That Striking Mirror in This Bathroom Design

This bathroom combines modern style with unique design elements, highlighted by a bold geometric mirror that creates visual interest.
The striped wall adds texture and depth, perfectly complementing the soft marble accents around the sink area. Black fixtures and warm lighting complete the aesthetic, balancing elegance with a touch of drama.
Neat Backyard Studio with Comfortable Outdoor Seating
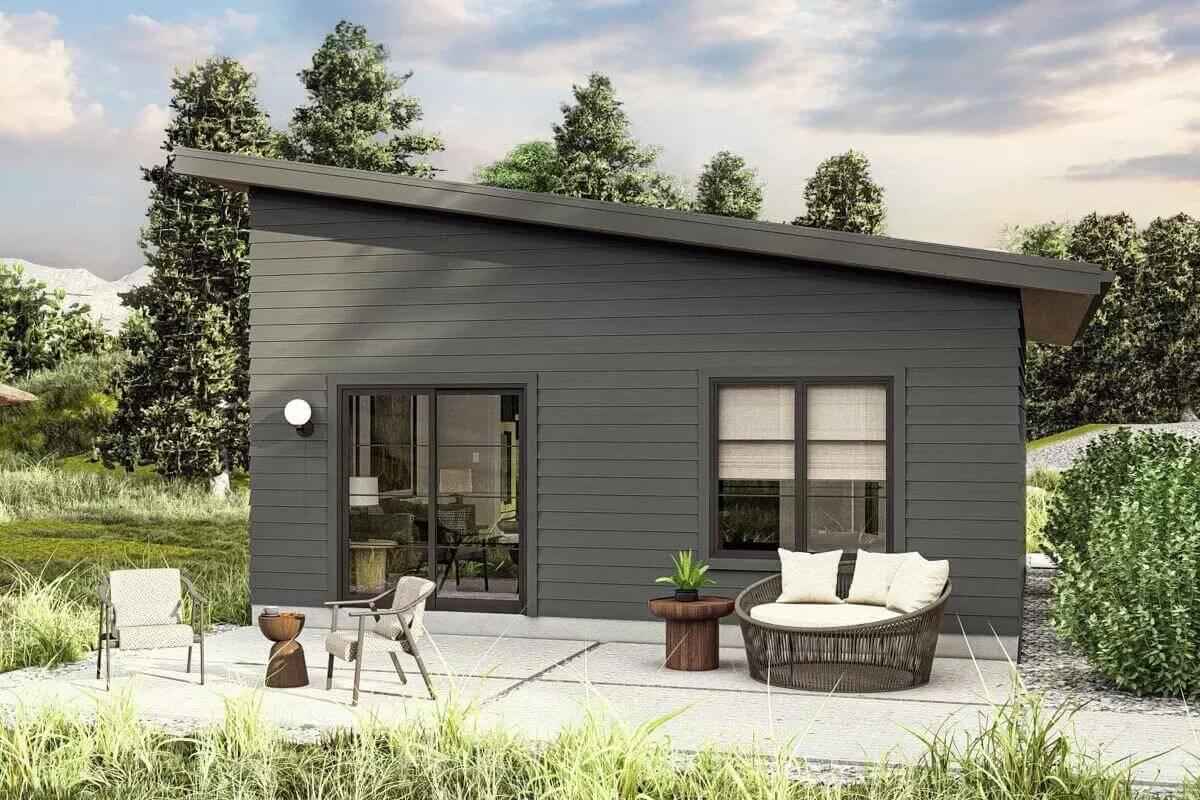
This backyard studio flaunts a modern aesthetic with its sleek dark siding and bold asymmetrical roofline. The compact patio is thoughtfully arranged with a mix of woven and metal chairs, accented by lush greenery.
Large glass doors invite natural light and offer a seamless connection between the indoor space and the serene outdoor setting.
Source: Architectural Designs – Plan 623400DJ






