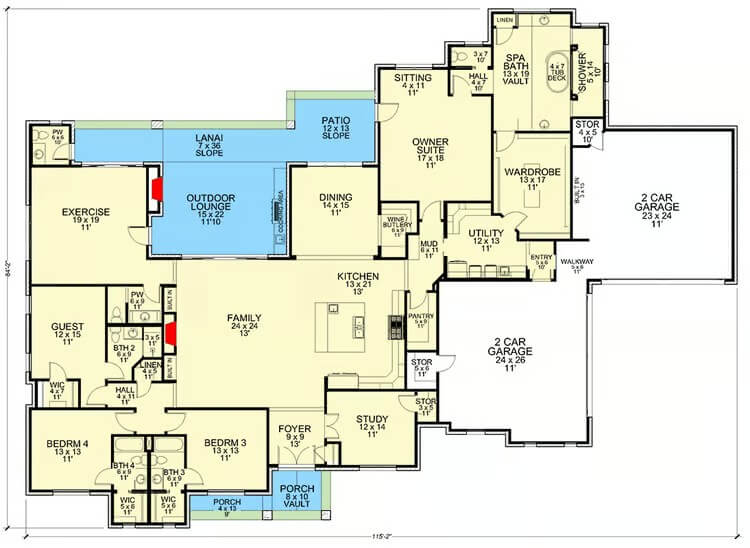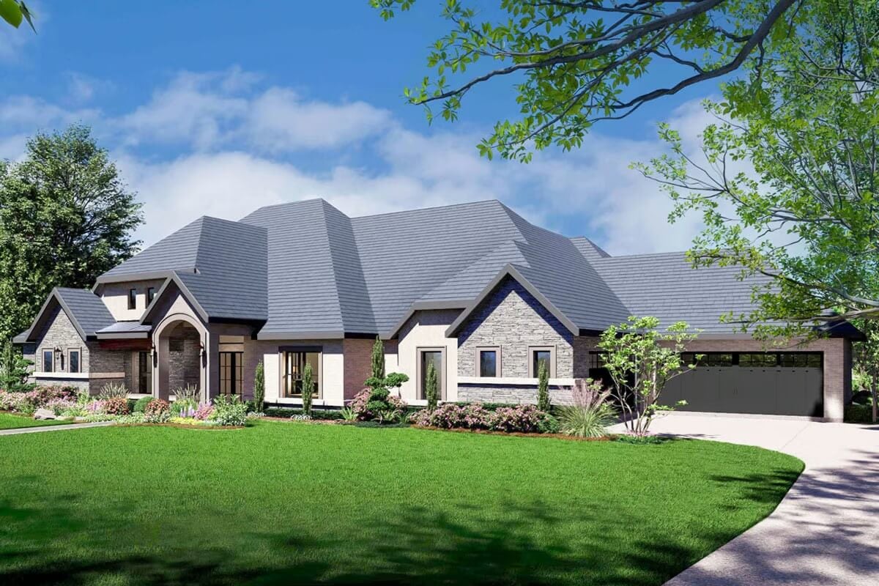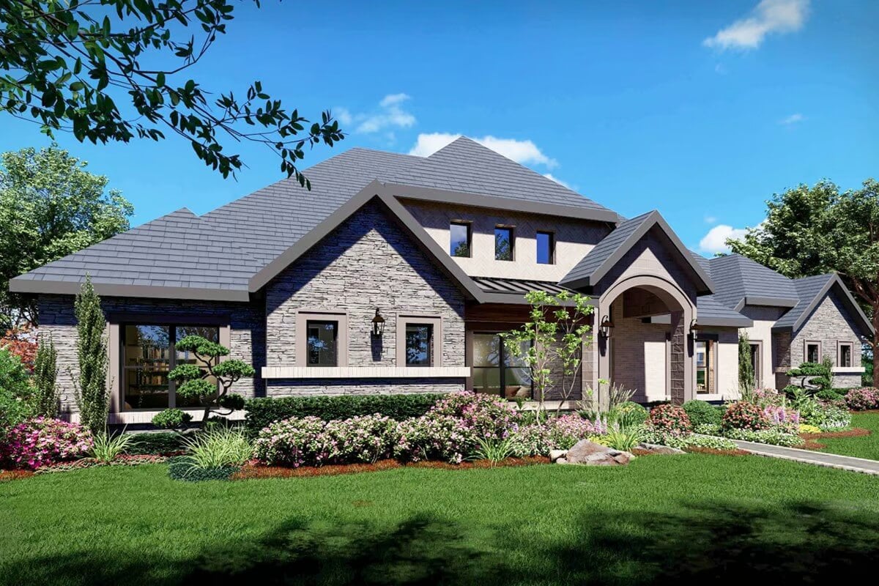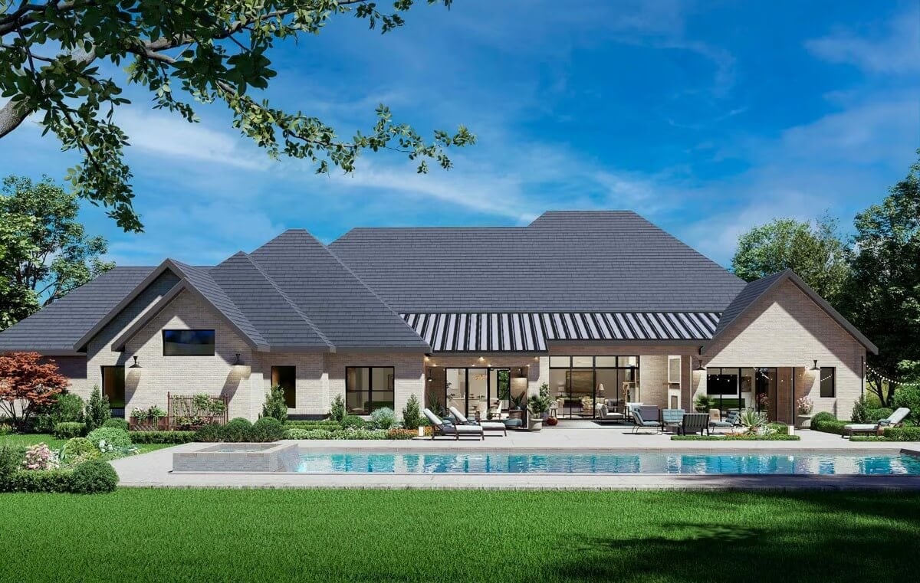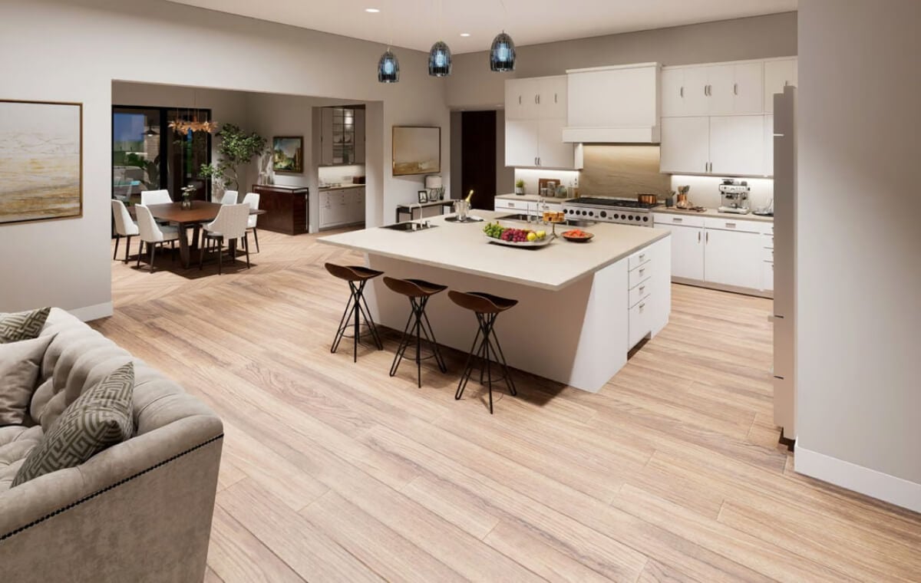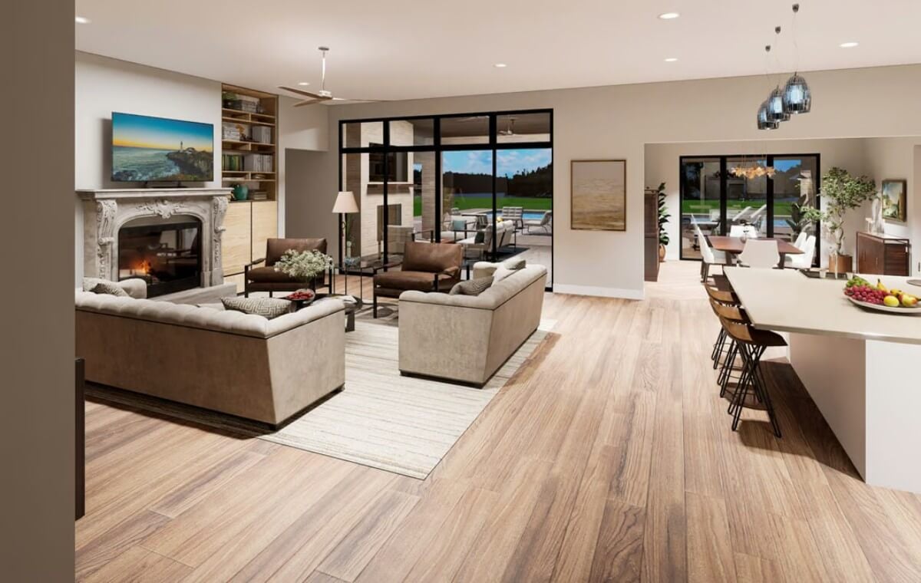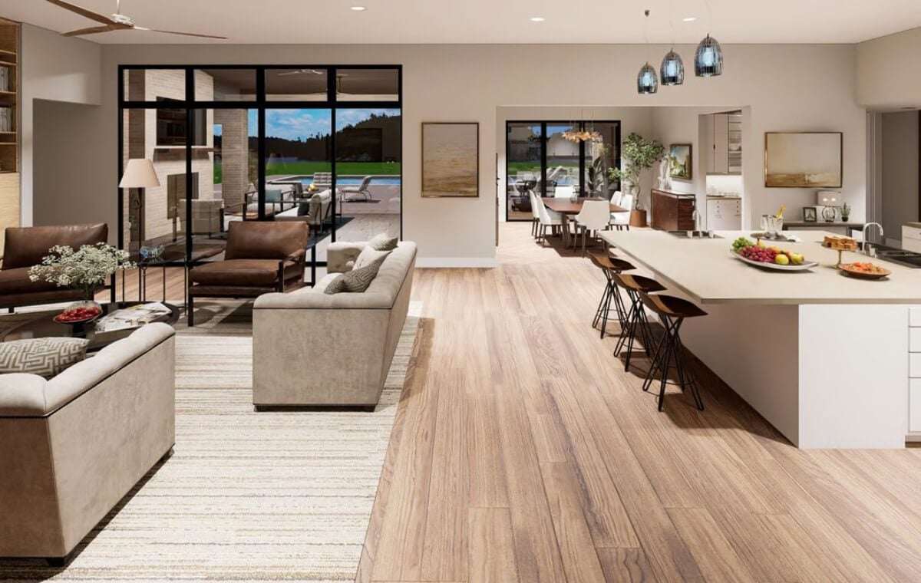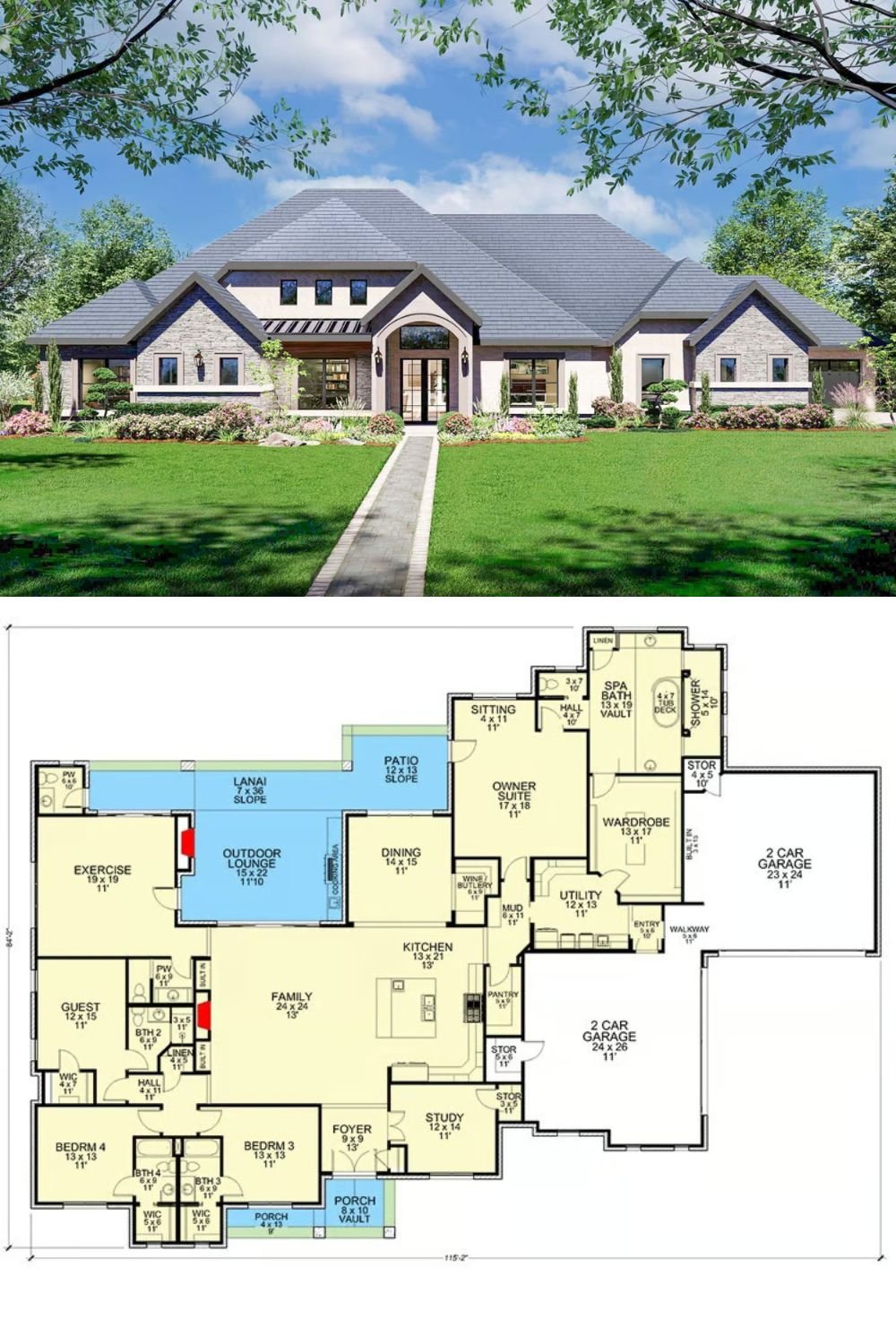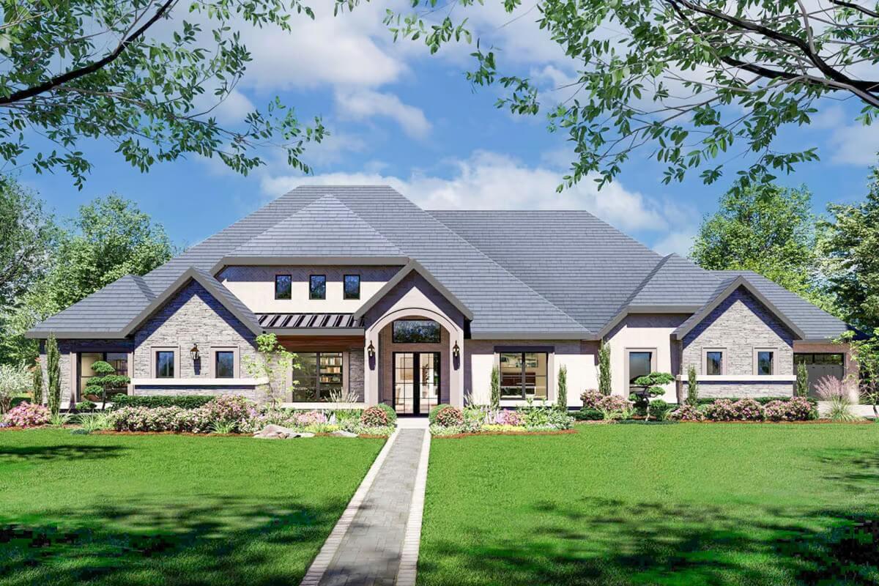
Specifications
- Sq. Ft.: 4,096
- Bedrooms: 4
- Bathrooms: 4.5+
- Stories: 1
- Garage: 4
The Floor Plan
Front-Right View
Front-Left View
Rear View
Outdoor Living Space
Kitchen
Open-Concept Living
Open-Concept Living
Details
A stunning blend of stone and stucco gives this modern acadian home remarkable curb appeal, accentuated by multiple gables and a prominent arched entryway. Clean lines, large windows, and decorative trim details set the tone for an elegant yet contemporary facade.
Step inside to an open-concept layout anchored by a spacious family room with easy access to the kitchen and dining area. A broad island provides extra prep space in the kitchen, while a walk-in pantry and nearby mudroom add everyday convenience. Beyond the dining room, sliding doors open to a covered patio and adjacent outdoor lounge—perfect for entertaining or taking in fresh air.
To the left side, two secondary bedrooms share a hall bath, and a dedicated guest suite comes complete with its own bath. An exercise room extends off the guest suite, letting you easily balance fitness with daily life. On the opposite wing, the primary suite occupies a private corner and includes a spa-like bath, generous walk-in wardrobe, and a cozy sitting area with patio access.
A study near the foyer provides a quiet workspace, while two separate 2-car garages border the home’s right side, offering ample parking and storage. Altogether, the layout maximizes comfort, convenience, and indoor-outdoor flow for modern family living.
Pin It!
Architectural Designs Plan 36710TX

