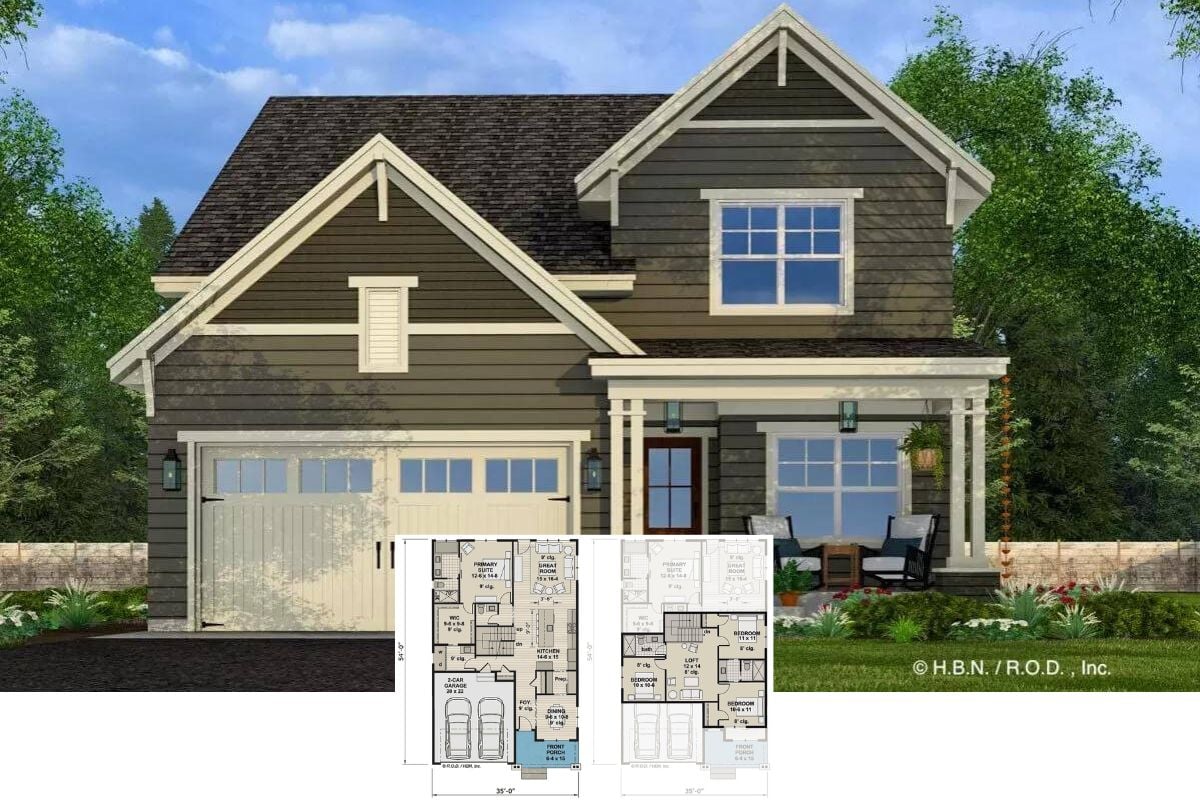In the heart of modern living, a harmonious blend of classic and contemporary design emerges. This 3-bedroom, two-story Euro-style cottage offers a unique and inviting living space that seamlessly combines traditional charm with contemporary elegance. With its spacious layout, stunning exterior, and thoughtful design, this home is a perfect choice for those seeking a comfortable and stylish dwelling.
Kicking off the tour with a view of the front facade which is well-designed and proportioned

Covering 2,233 square feet, this modern 3-bedroom two-story Euro-style cottage includes three bedrooms and two and a half bathrooms, offering ample space for comfortable living. The two-story layout enhances the sense of space, and the attached two-car garage provides practical parking and storage solutions.
Main level floor plan
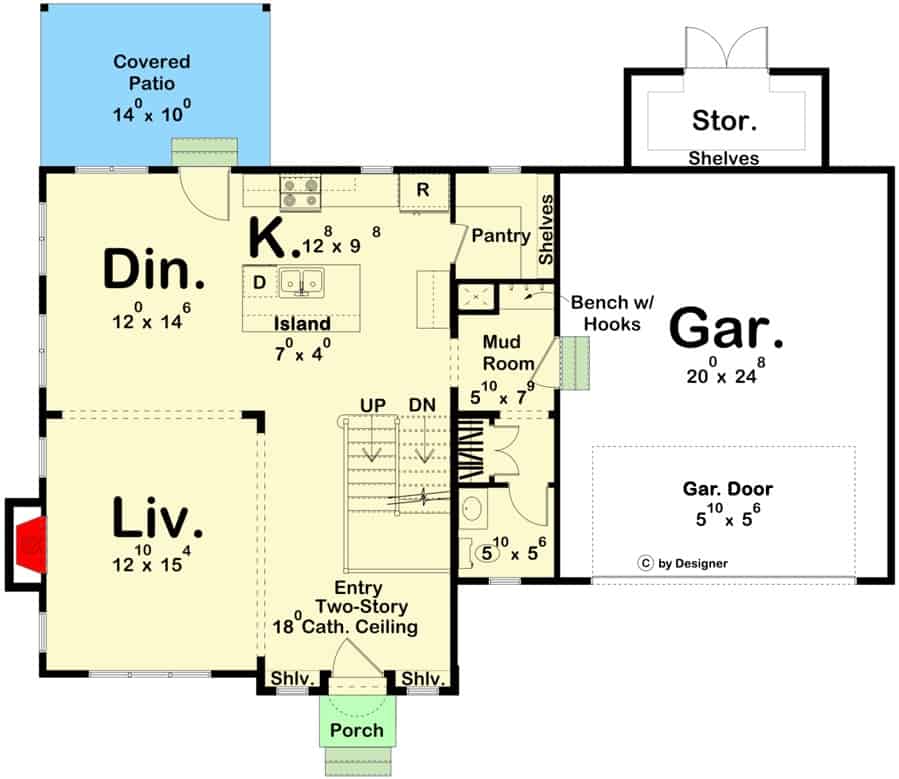
The main level offers a spacious and open living area, combining the living room, dining room, and kitchen into a single, communal space. A covered patio extends from the dining room, providing outdoor access. Additionally, the floor plan includes a practical mud room with built-in storage, a garage for parking, and a separate storage room for additional items. The entryway features a two-story ceiling, creating a grand and welcoming atmosphere.
Buy: Architectural Designs – Plan 623083DJ
Second-level floor plan
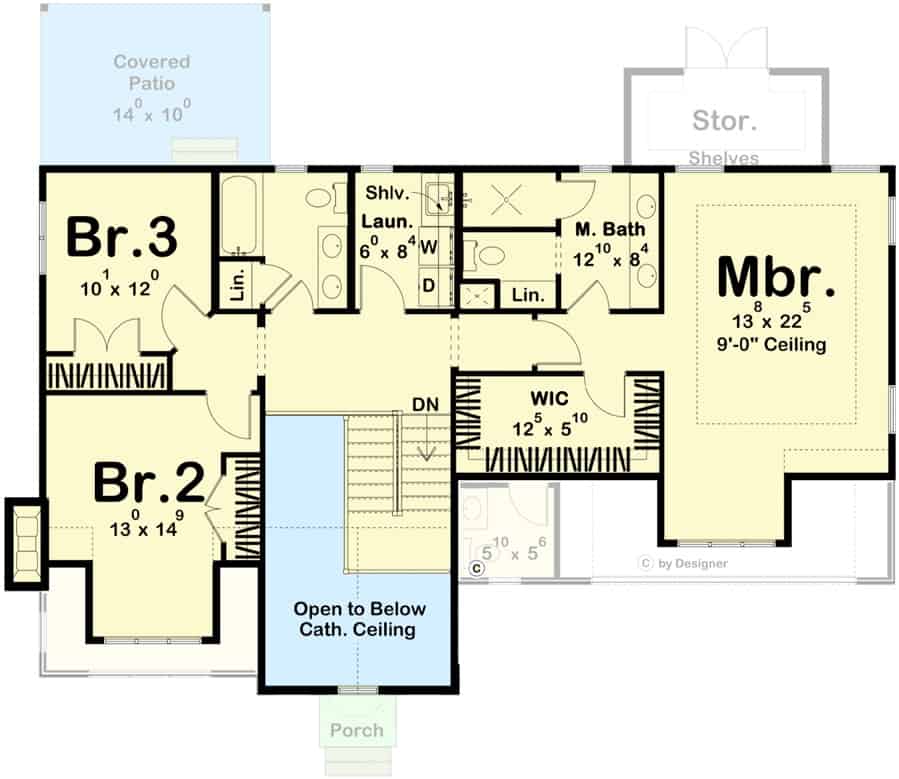
On the second floor, you’ll find a spacious primary bedroom suite with a walk-in closet, as well as three additional bedrooms and two full bathrooms. The primary bedroom is located at the back of the house, while the other bedrooms are at the front. The master bathroom is en suite to the primary bedroom, and the main bathroom is located in the hallway. A laundry room and a storage room round out the second floor, providing convenient amenities for daily living.
Buy: Architectural Designs – Plan 623083DJ
Here’s a peak-a-boo view of the open-plan living room layout maximizing space and flow
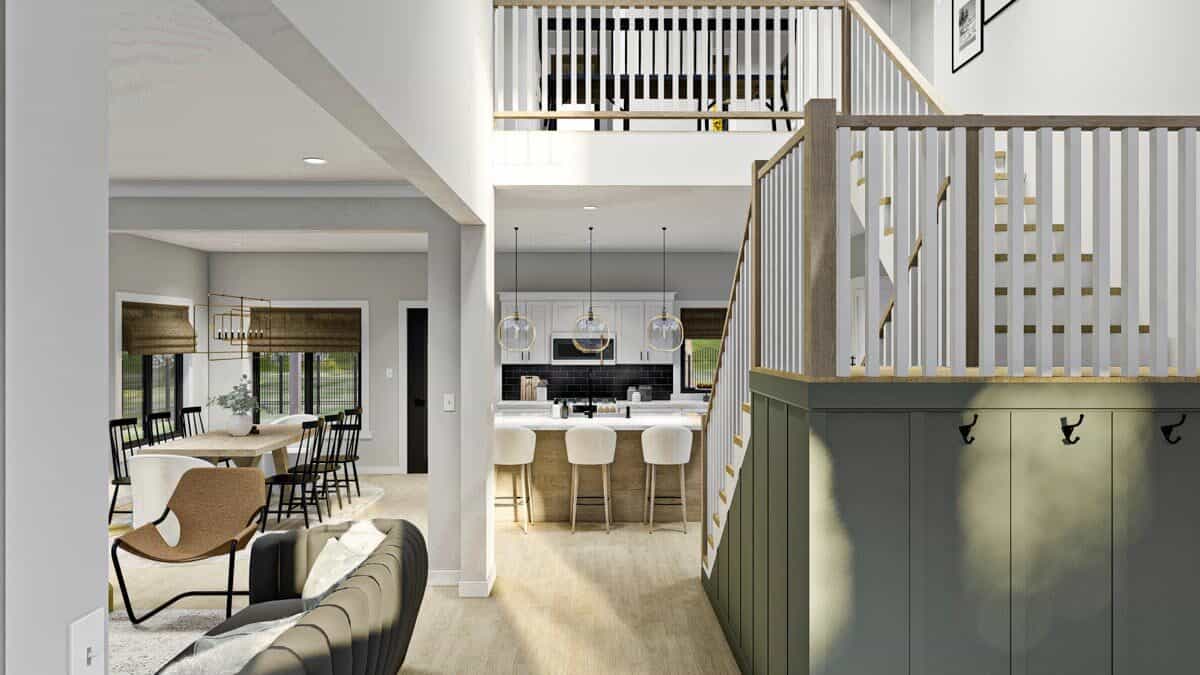
The interior of this modern cottage home exudes warmth and sophistication with its open-plan layout. The living area features a dark-colored sofa facing a wall-mounted television. Adjacent to this is the dining area, which boasts a long table surrounded by several chairs. The kitchen, with its island and bar stools, pendant lights, and built-in appliances, seamlessly integrates functionality and style.
I’d say this living room with fireplace falls on the elegant end of the spectrum
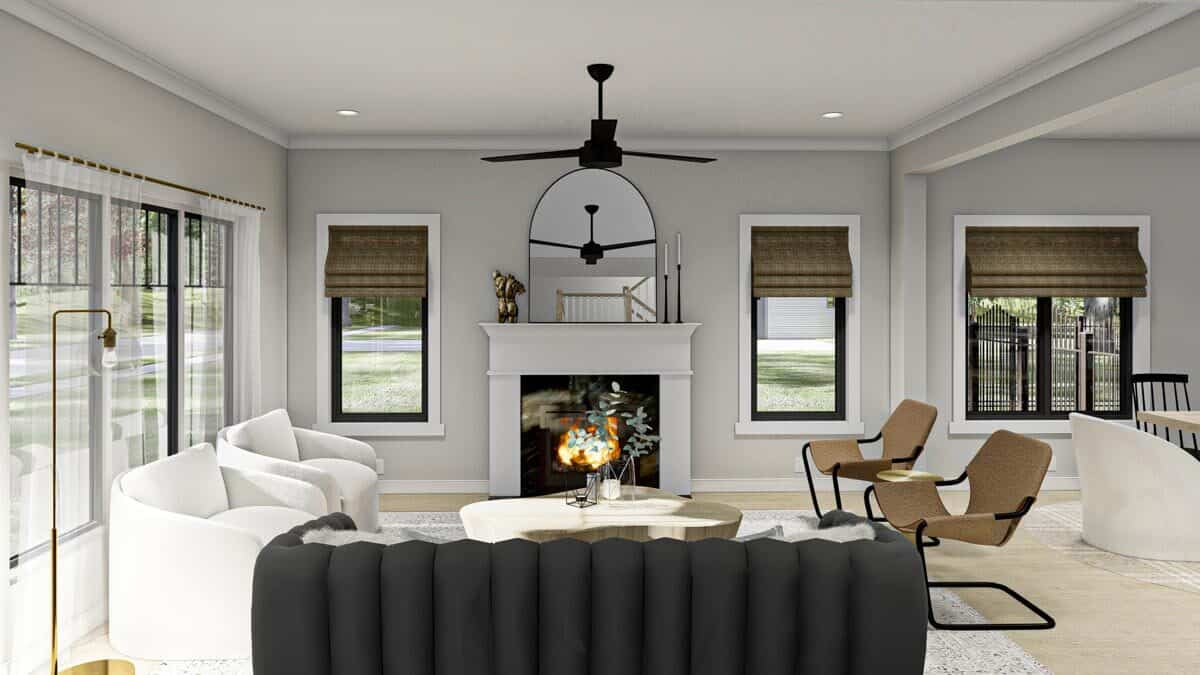
Living room features contemporary seats, including white armchairs and a dark sofa, centered around a stump coffee table. Above the fireplace, an arched mirror reflects the room’s interior, adding a touch of elegance. The design combines modern and natural elements, creating an inviting and stylish space. Warm lighting and thoughtful decor enhance the cozy atmosphere, making it perfect for relaxation and gatherings.
Moving over into the large kitchen… still has that contemporary Euro-style but it’s not blowing my hair back
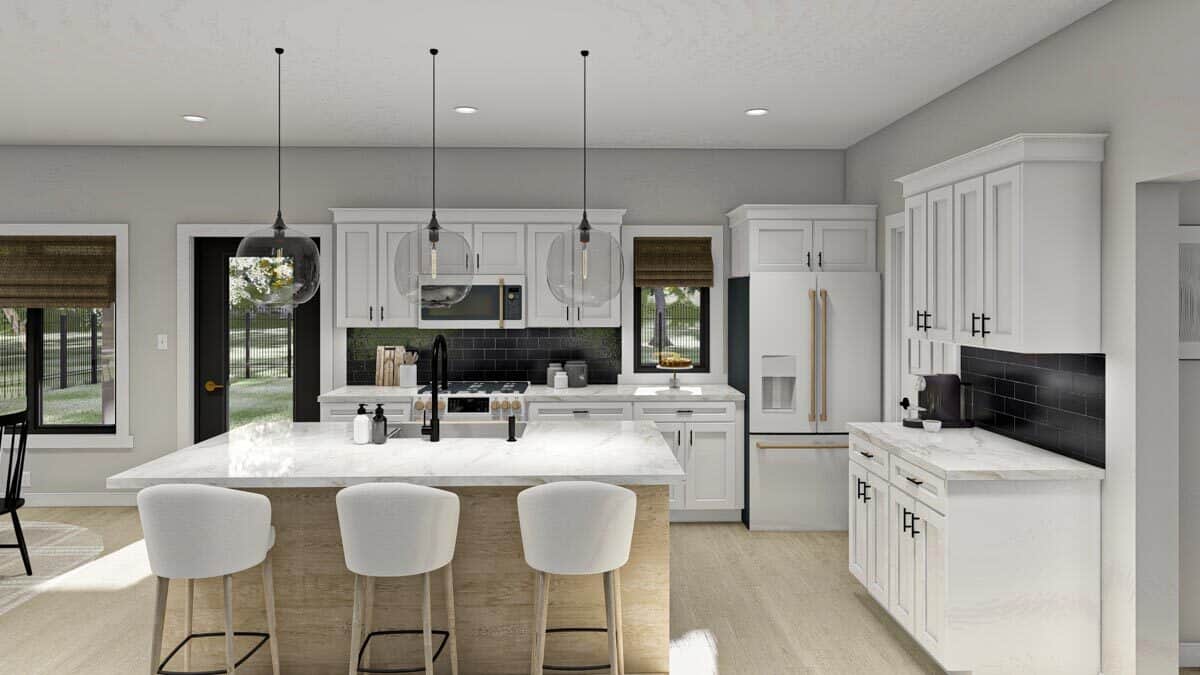
Three elegant pendant lights hang over a large kitchen island, which boasts a luxurious marble countertop and is paired with four stylish white bar stools. The island also includes a built-in sink with a high-end faucet. Top-of-the-line stainless steel appliances, including a double-door refrigerator and an oven range, seamlessly integrate into the cabinetry. The dark tile backsplash provides a beautiful contrast to the white cabinets.
On the flip side, ironically, I really like the clean, contemporary look of the dining area
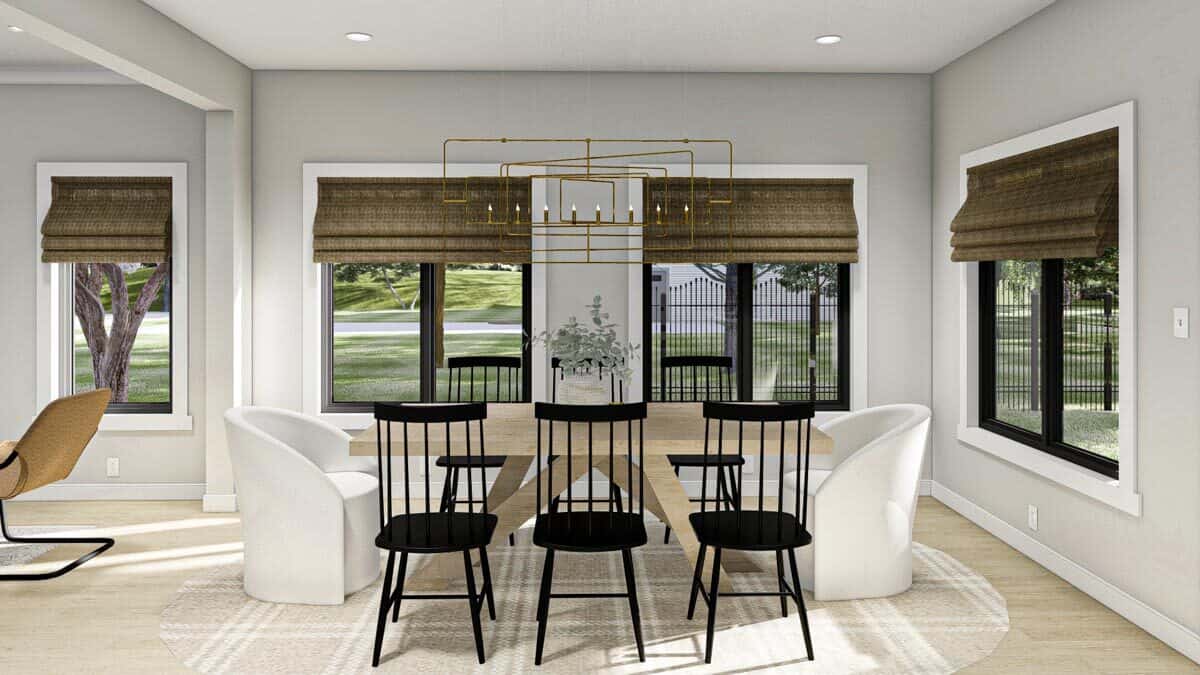
The dining area in the image has a modern and minimalist design. It features large windows on two walls, allowing plenty of natural light to flood the space and offering a view of the greenery outside. At the center of the room is a rectangular dark wood dining table, surrounded by chairs. Above the table, you’ll find a brass linear chandelier extending horizontally over the length of the table, with multiple bulbs adding a touch of luxury and warmth to the space.
There’s a lot going on in the primary bedroom… too much? Tray ceiling. Four colors. Plant. Ceiling fan. It’s a lot!
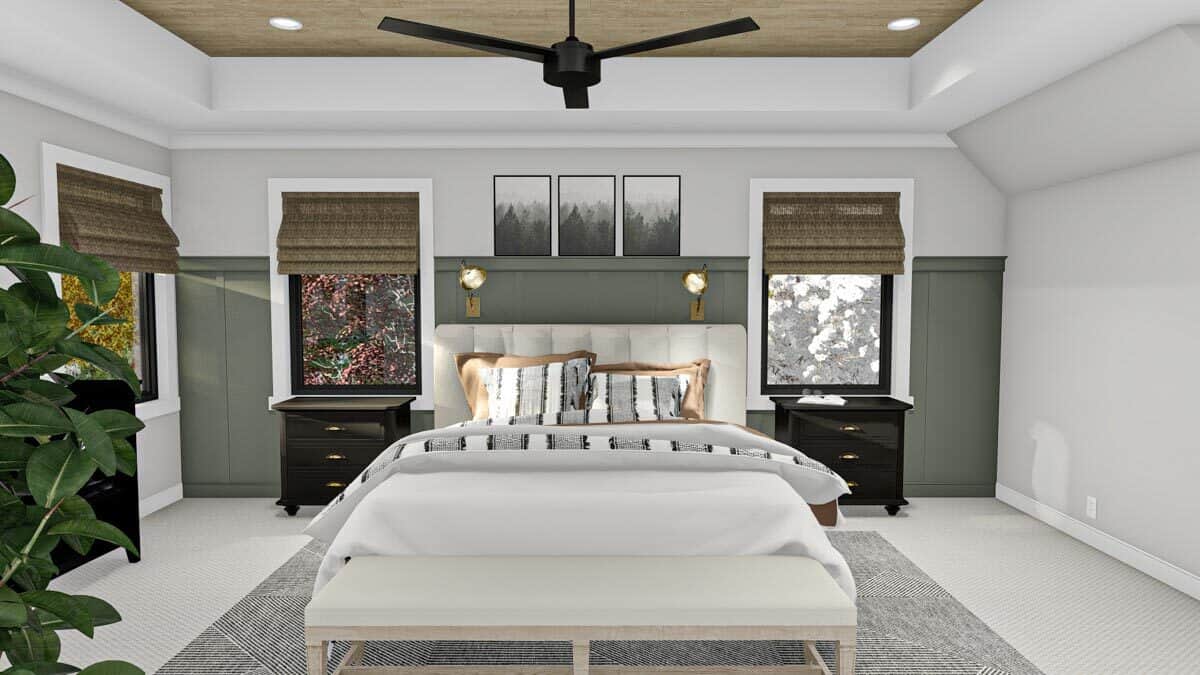
Even the bed in this primary bedroom knows how to make a statement without saying a word. The room features a large bed with an elegant headboard, flanked by two dark nightstands and gold-accented wall lamps. Three framed pieces of art hang above the bed, adding a touch of sophistication. The walls are painted in a soothing two-tone color scheme with the lower half in dark green and the upper half in white, complemented by three large windows dressed with Roman shades that let in plenty of natural light.
Contrast the busy primary bedroom with this almost minimalist bathroom design.
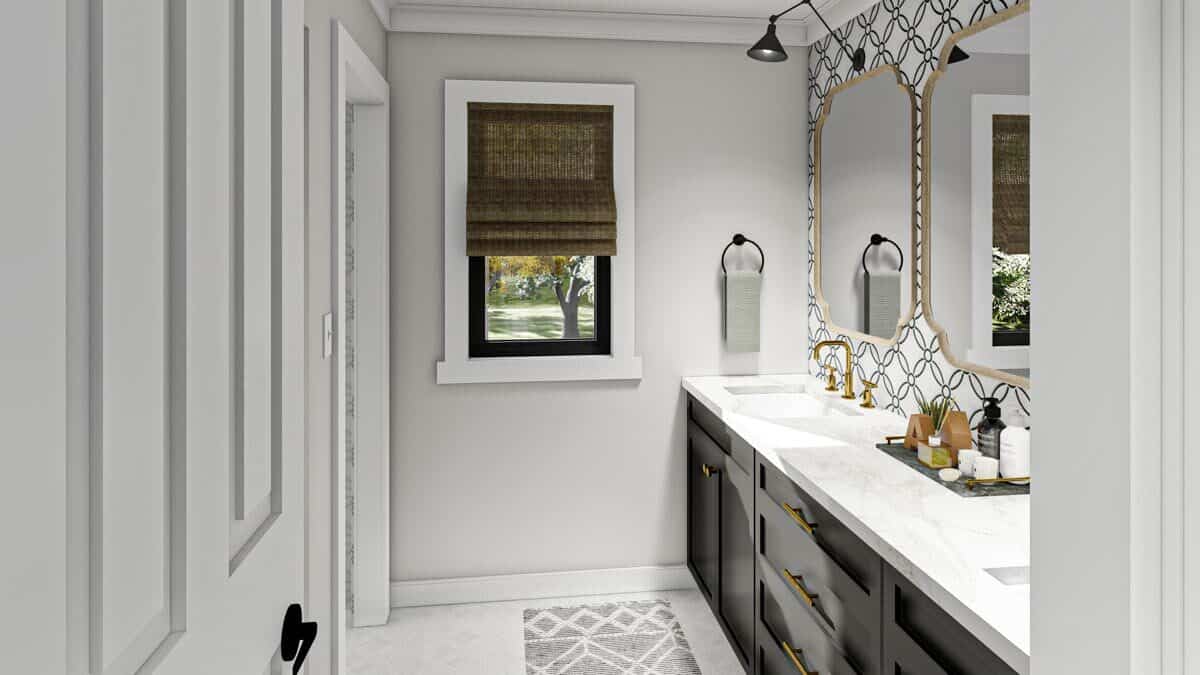
Featuring a striking patterned wallpaper with an interlocking geometric design in shades of gray, white, and black, this primary bathroom exudes modern elegance. Above the double vanity with a white countertop, two curved mirrors with thin black frames add a touch of sophistication. The space is well-lit by classic wall-mounted lights above each mirror. A window with a natural woven shade allows for natural light and offers a view of the greenery outside.
And there’s nothing not to like about this darling kids room with fun bed, suspended wicker chair and muted pink and white wallpaper
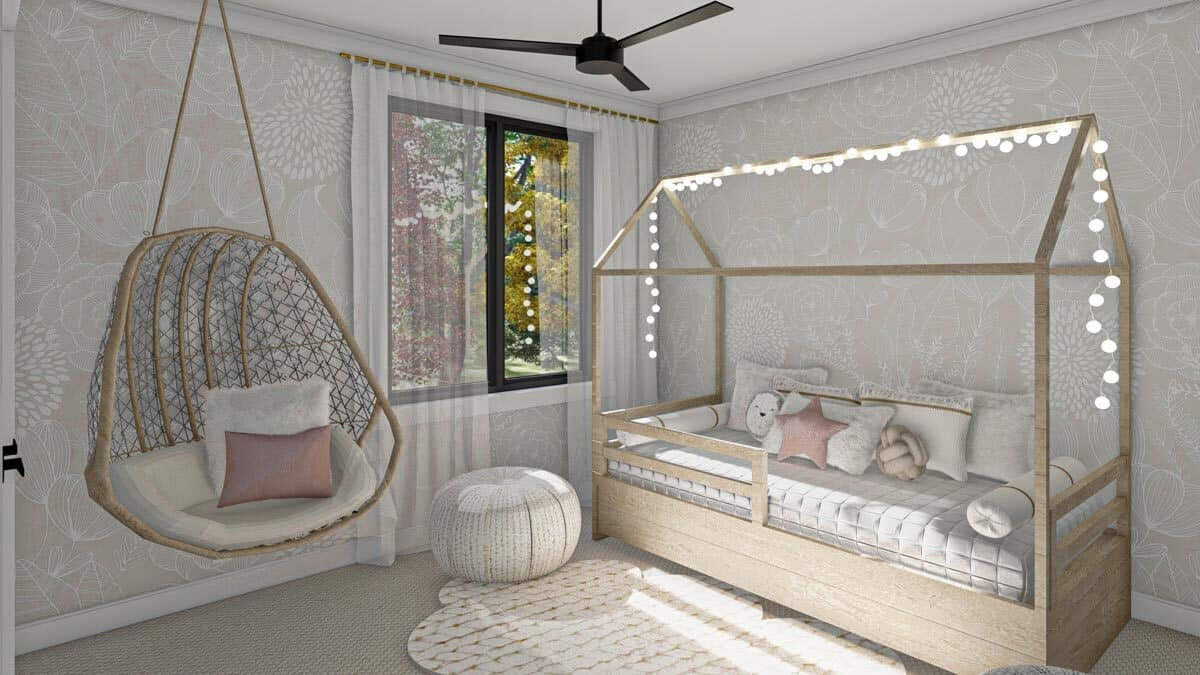
Wicker swing hangs gracefully in the corner, paired with a custom canopy bed adorned with fairy lights. Soft hues and textures create a cozy atmosphere, while a round rug, pouf, and plush toys add comfort to the kid’s bedroom. Large window allows natural light to flood in, complementing the room’s gentle ambiance.
Another minimalist bathroom
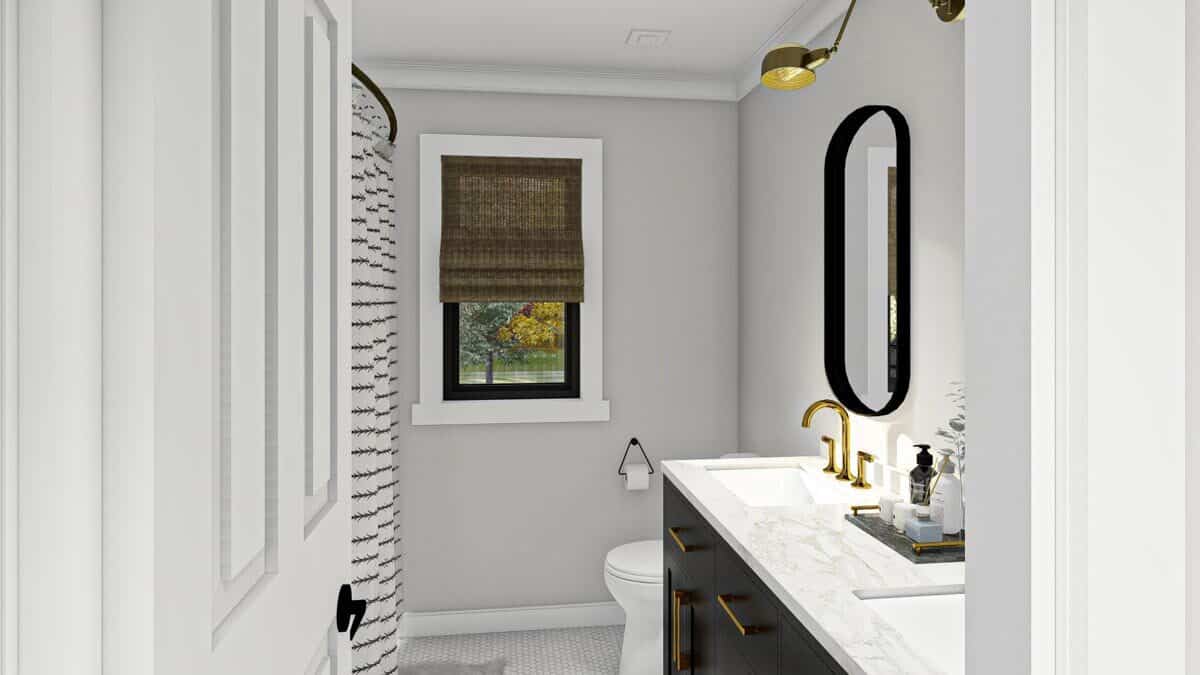
Dual sink vanity with golden faucets sits beneath a long, rectangular mirror in the bathroom. Wall-mounted toilet is positioned to the left of the vanity. Tub and shower combo, enclosed by a white and black striped curtain, is partially visible on the far left. Natural light streams in through a window, enhancing the bathroom’s neutral tones and modern fixtures.
A large but plain-looking nursery design
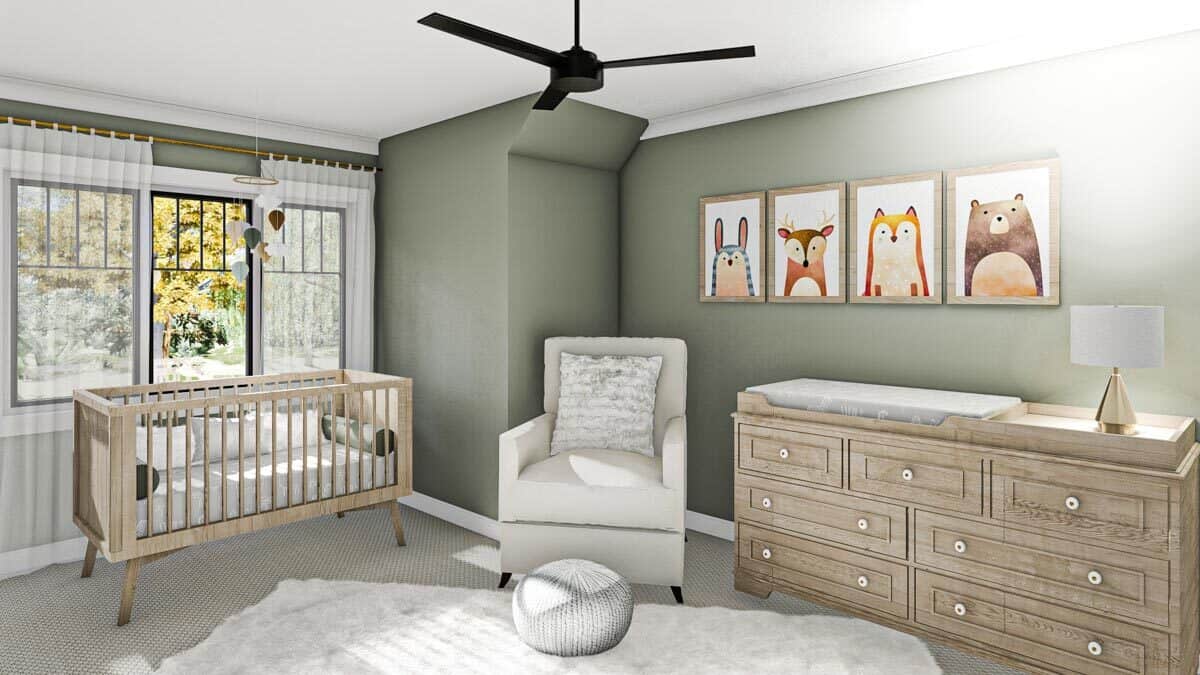
Nursery room features a calming green color palette with a wooden dresser, matching crib, and a comfortable white armchair. Animal artworks adorn the walls, creating a whimsical and playful atmosphere. Natural light floods the room through large windows, adding to the serene ambiance.
Side-angle view of the home up close
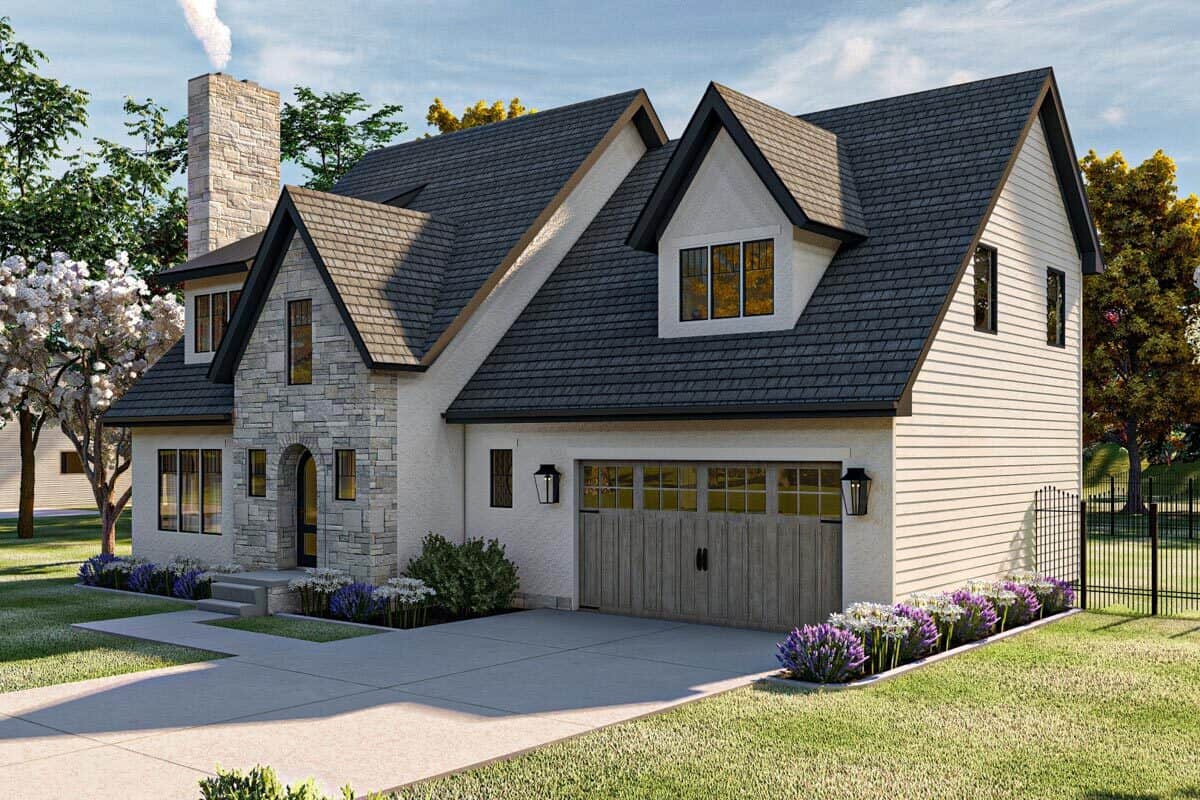
Exterior features stucco and siding, stone dormer windows, and a double garage, covered entry framed by stones. The home’s blend of modern and traditional elements creates a visually appealing exterior. The dormer windows add architectural interest, while the double garage provides ample parking space. The covered entry, framed by stone pillars, offers a welcoming entrance.
Rear view of the home with stone chimney, porch, and adjacent fire pit area
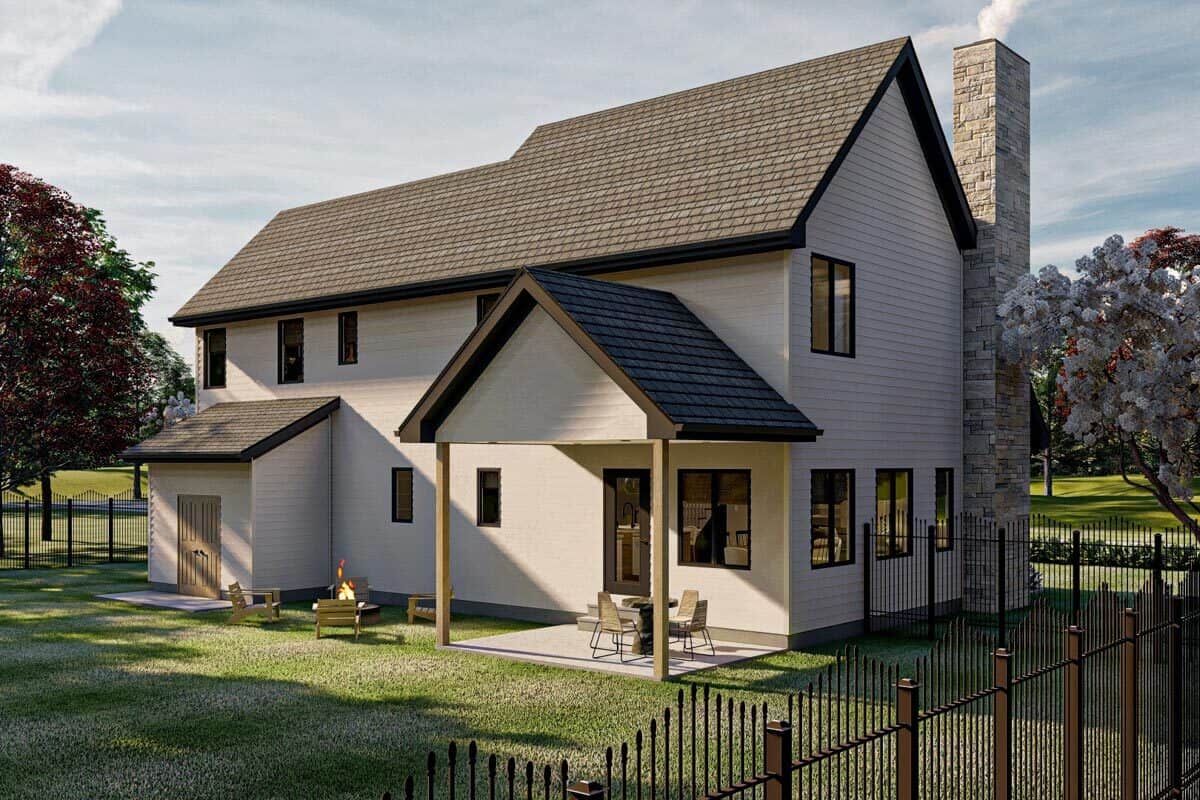
Angled rear view of a two-story house showcases a stone chimney, covered porch, adjacent storage shed, and fire pit seating area. The house features contrasting white and dark exterior walls, multiple windows, and gabled roofs. The shed matches the house’s design. The porch provides an outdoor relaxation space with chairs and tables. The fire pit seating includes four chairs around a central pit, set in a well-kept lawn enclosed by a low metal fence.
Buy: Architectural Designs – Plan 623083DJ




