Location: Sayulita, Nayarit, México
Team: Palma (Ilse Cárdenas, Regina de Hoyos, Diego Escamilla, Juan Luis Rivera), Gerardo Galicia, Adrián Rámirez.
Photography: Natalia García
Contractor: César Robles Landscape: PAAR Lighting: Reverbero Kitchen manufacturer: Taller Nacional
Palma is an architecture office based in Mexico City and Sayulita. It was founded by Ilse Cárdenas, Regina De Hoyos, Diego Escamilla and Juan Luis Rivera, all of whom studied at the Universidad Nacional Autónoma de México UNAM School of Architecture.
The practice is geared towards finding integrated and individual solutions to each architectural problem. Their approach is based on a detailed analysis of the immediate context and a design process that is open to experimentation and exploration. The result is a constant search towards an architecture of atmospheres that move people and truly belong.
Some projects which stand out are Community Center in San Pedro Apatlaco, first prize in an open-call competition, the exhibition design for “MXCD01-Presente” at Archivo’s Diseño y Arquitectura. “AROS” pavilion/playground for kids in the historic center of Mexico City, the result of the “Juguetes Urbanos” competition.
Currently, they are developing projects of different scales and typologies across Mexico.
Their work has been published in national and international media. They have been invited to give different lectures and workshops across the Mexican territory. Palma recently participated in the Architecture Forum “Afuera” celebrated in Beijing, China.

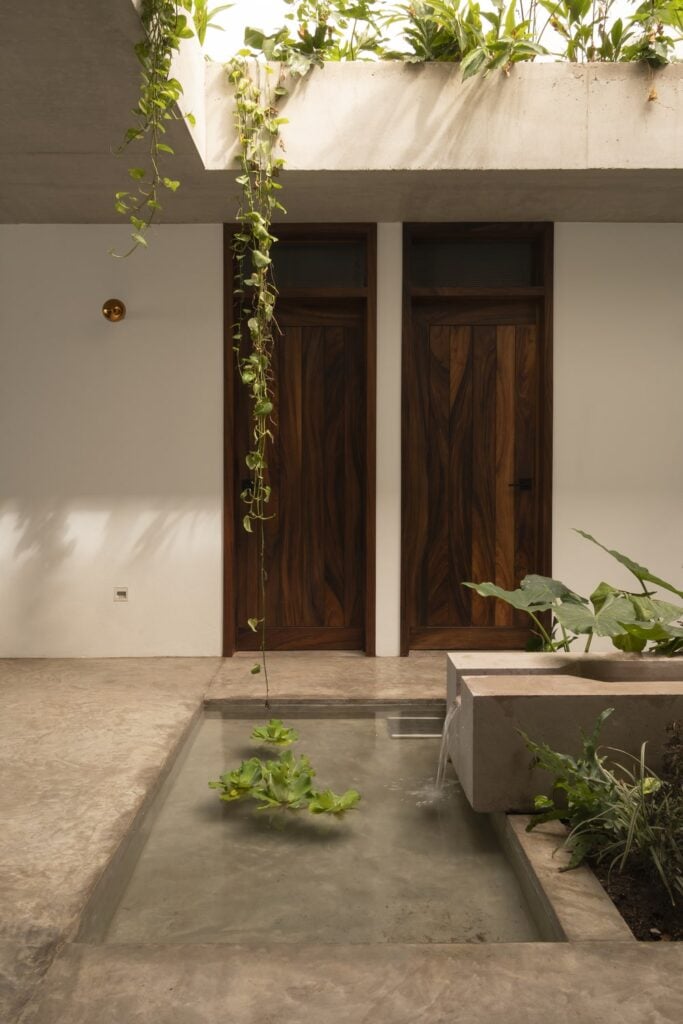

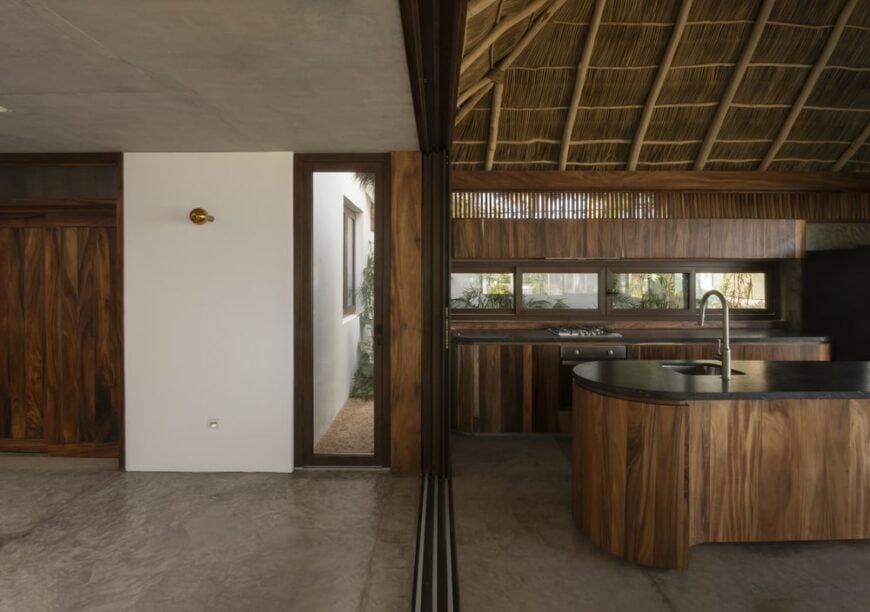
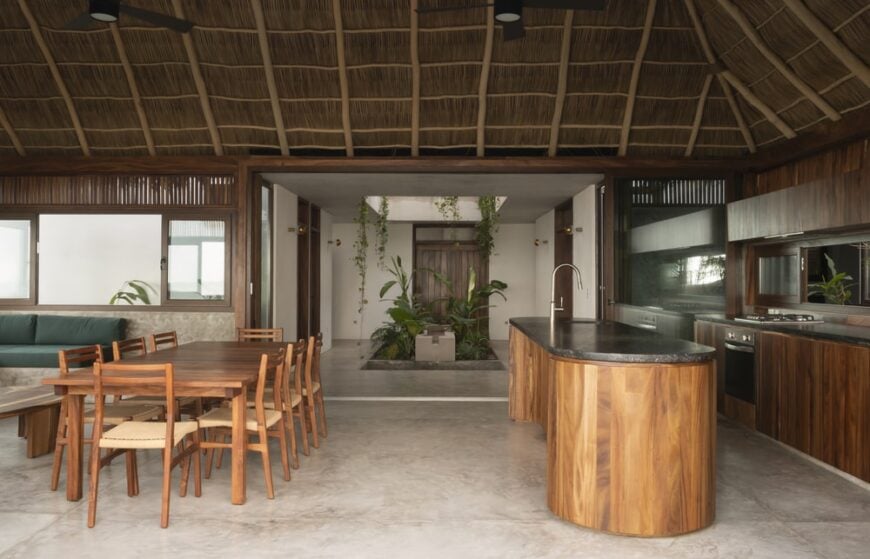
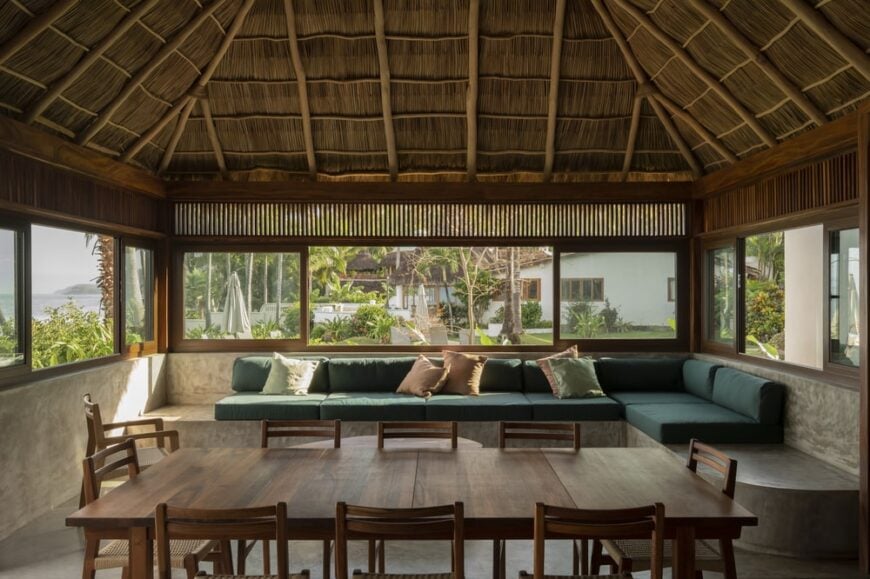



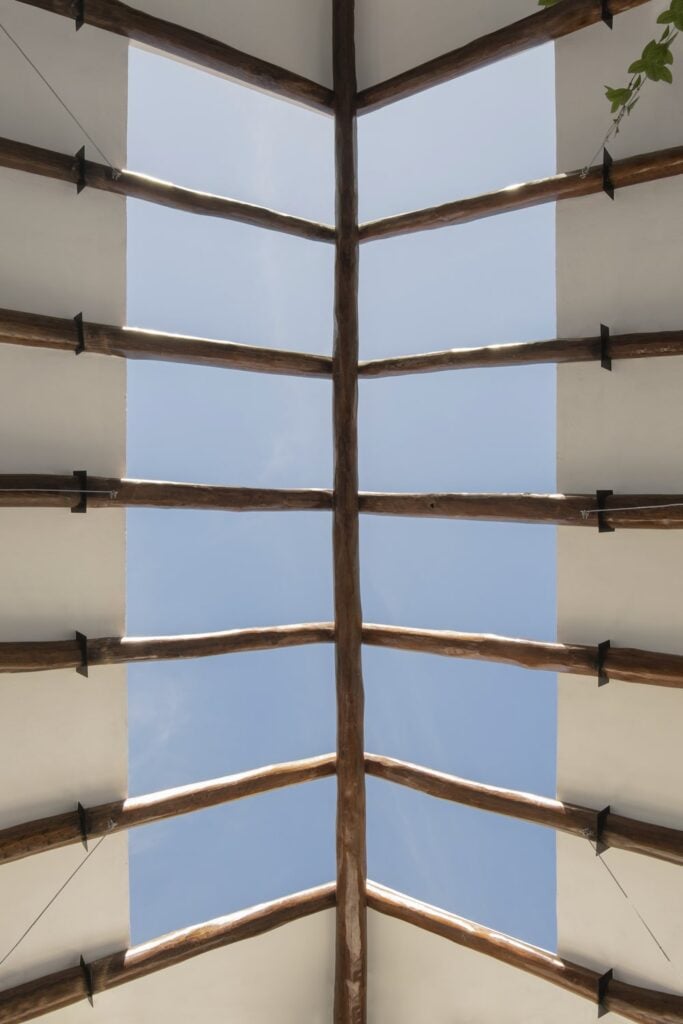
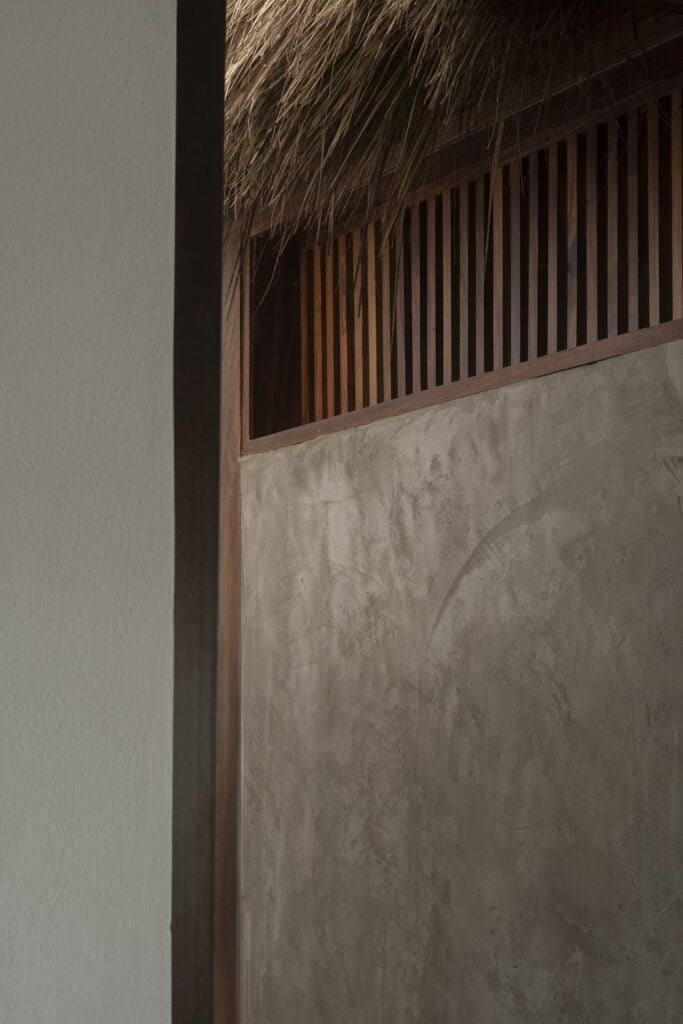

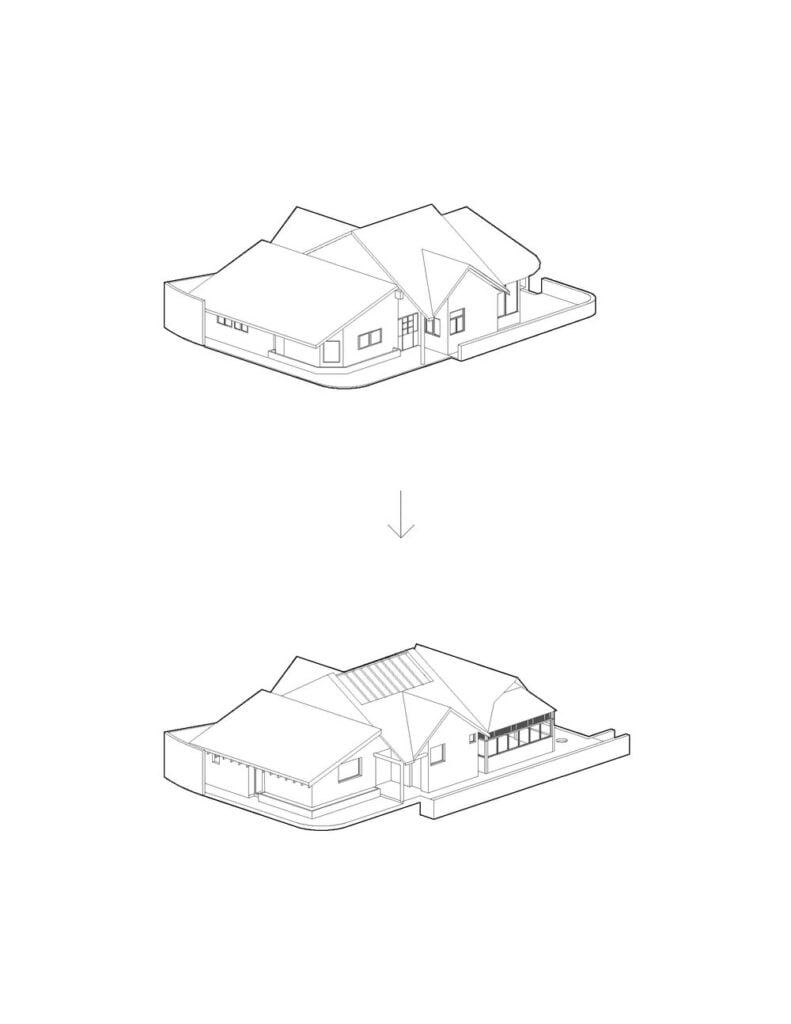

Before:
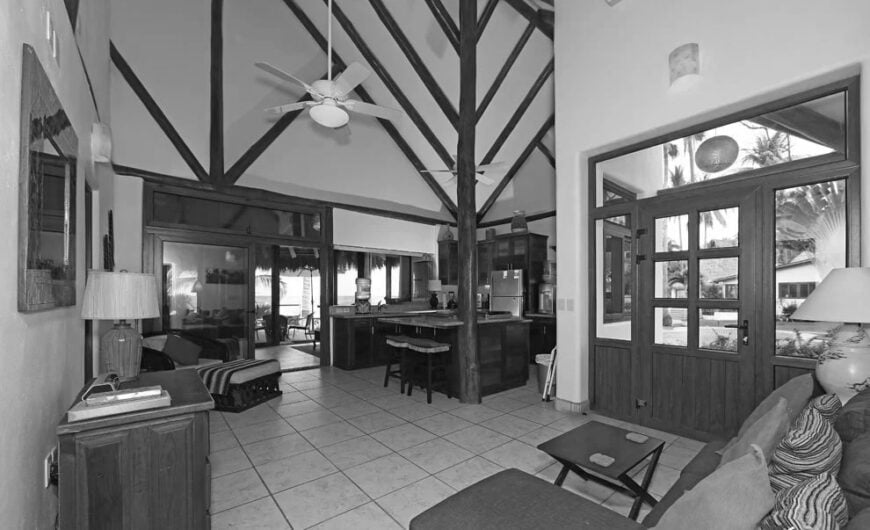
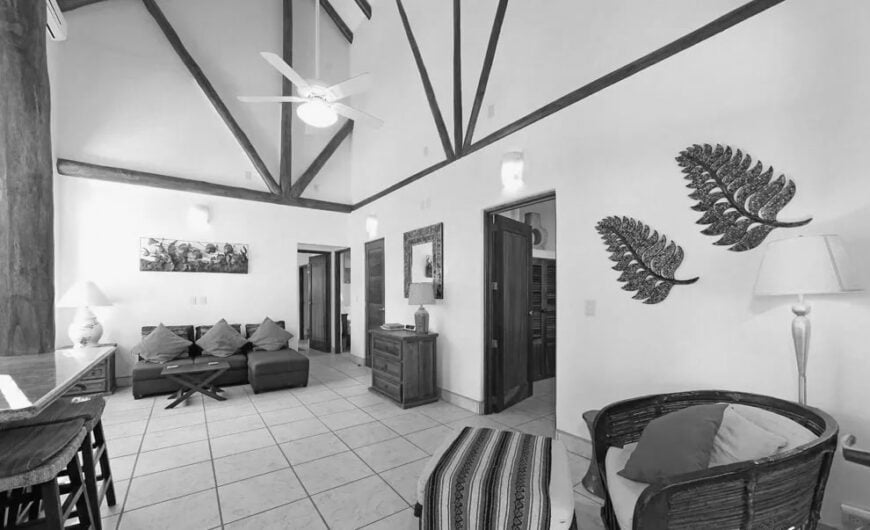
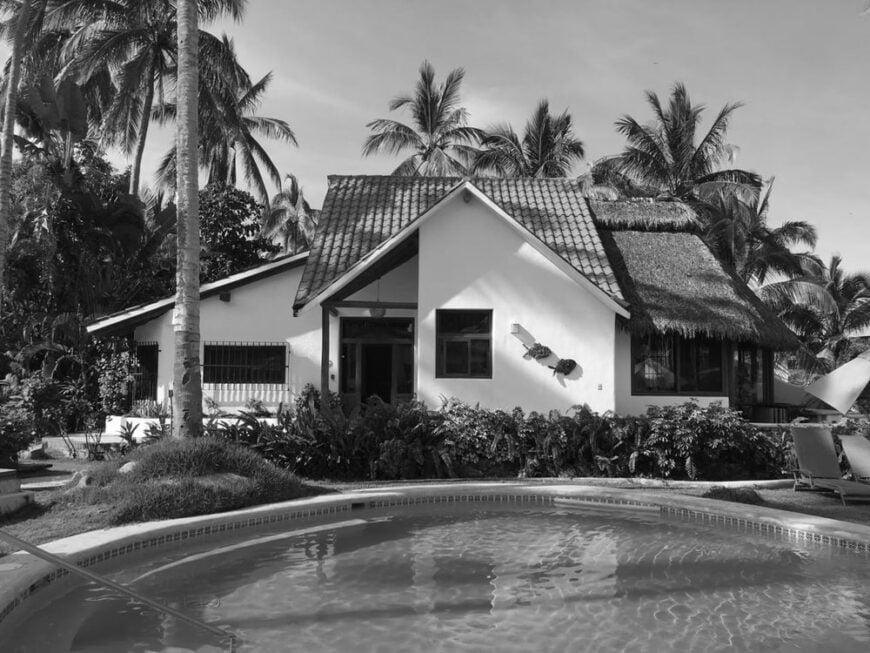
For this home renovation in Sayulita, two main actions were executed. In the center of the house, where the original kitchen was located, part of the roof was removed to create an interior patio that serves as an entrance hall and distribution between the private and public areas. When removing the cover, it was decided to preserve the original wooden structure that supported the concrete slab as a witness to the intervention that happened.
The second action consisted of incorporating a new volume that adheres to the existing construction to accommodate the public area. A masonry base on which the window framing is positioned, the new element allows a constant visual relationship with the outside, taking advantage of the privileged views towards the sea and the beach.
The roof of the new volume is a palapa, a characteristic type of construction of the coastal areas of Mexico, based on a wooden structure covered with palm leaves. The public area manages to expand the space by opening on one side towards the interior patio of the house and towards a terrace that intensifies the relationship with the outside on the opposite side.
From the moment you enter the house, the vegetation is always present. In the central patio, an elevated planter houses a variety of hanging plants that fall towards the stone fountain. The transition space between the existing and the new construction is diluted through the landscape project. Finally, in the patios of the bedrooms, the use of plants allows privacy between the views to which the different bathrooms in the house open.
In addition to the two main factions, a rearrangement and distribution of the bedrooms and bathrooms were carried out to take advantage of the space.








