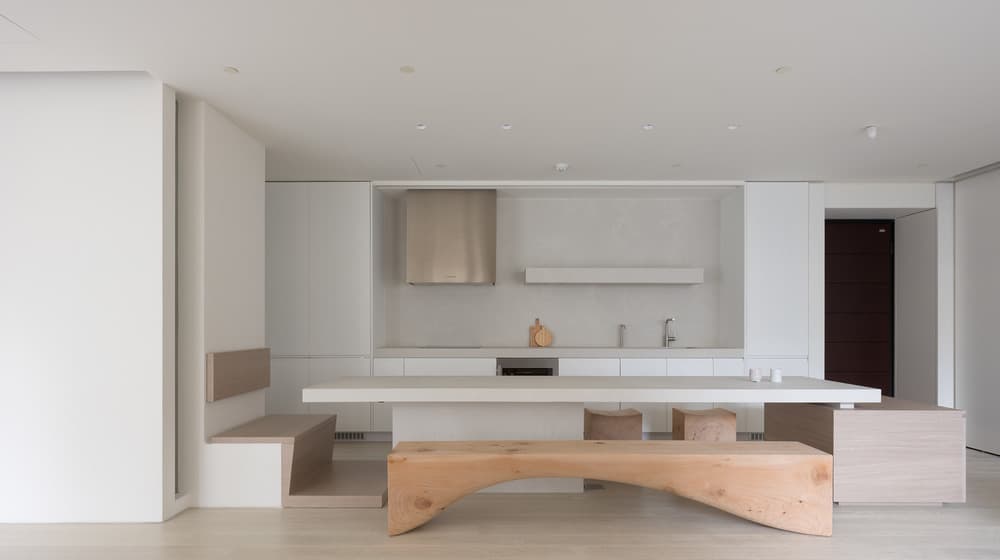Welcome to our gallery featuring the pristine minimalism of design by Lab32 Architecten‘s villa project.
Lab32 architects designed this villa to the specifications required by a childless Dutch couple in their forties, in an exclusive residential area of Rekem in Belgium, near the Dutch border.
The unique structure comprises three stories, one of which is underground, and is oriented to maximize sun exposure and views of the surrounding landscape.
The lowest level is where storage, laundry, and swimming pool functions reside, as well as a unique subterranean car storage that utilizes a special elevator. The ground level contains the main entrance hall, with access to living spaces, kitchen, and dining rooms, and even the swimming pool and garage.
The top floor is the private areas of the home, including sleeping quarters for guests, additional storage, and study rooms. The primary bedroom en suite includes a fully equipped dressing room and bathroom, with roof terrace access.
The home is clearly defined by the sharp, simple lines of its minimalist design, with a truly understated facade, devoid of extraneous detail. The palette of white with splashes of grey is supplanted by zinc cladding and darker aluminum window framing. With this project, the designers truly emphasized the elegance of simplicity.
With shades drawn during the brightest part of day, the home becomes an almost monolithic slab of white and grey, concealing the intricate detail within and standing cleanly apart from the surrounding forested landscape.
Standing over an expansive pristine green lawn, the house is wrapped in a subtle patio matching the grey shades of the exterior cladding. Shading seen at left provides incremental privacy.
Here on the ground level, the open plan design connects this minimalist living room to the kitchen and dining areas. Full height glazing all around can be cleverly transformed into an opaque wall by the grey pull-down shades, granting privacy to a space that includes a unique curved modern sofa and smoked glass coffee table.
With the shades raised halfway on the first floor, ambient daylight is allowed into the home without disrupting the privacy of the occupants. Here we can see the wraparound patio extending into a relaxation space at right, replete with modern white patio furniture.
With an up close shot, we see the aluminum window framing, zinc cladding, and uniquely sharp lines of the structure, including an open extension of the roof framing edge.
Related Homes & Galleries You May Enjoy:
Extraordinary Tree House project by MF Architecture | The Exclusive Living Cube Project by Living Cube Furniture | Stunning Villa Van Schijndel by Lab32 Architecten | Startling Contemporary New Kew Project by Canny
(c) 2015













