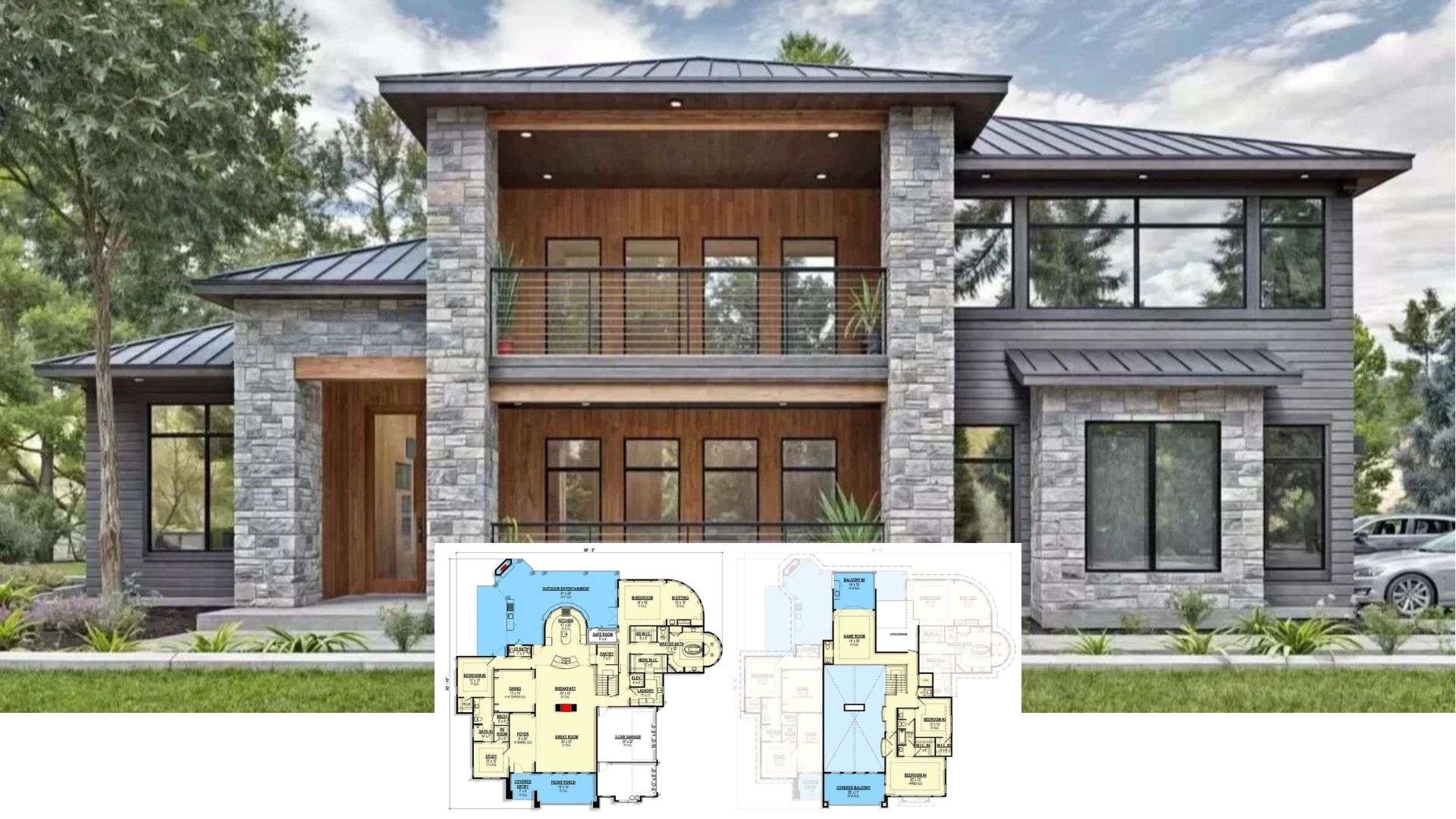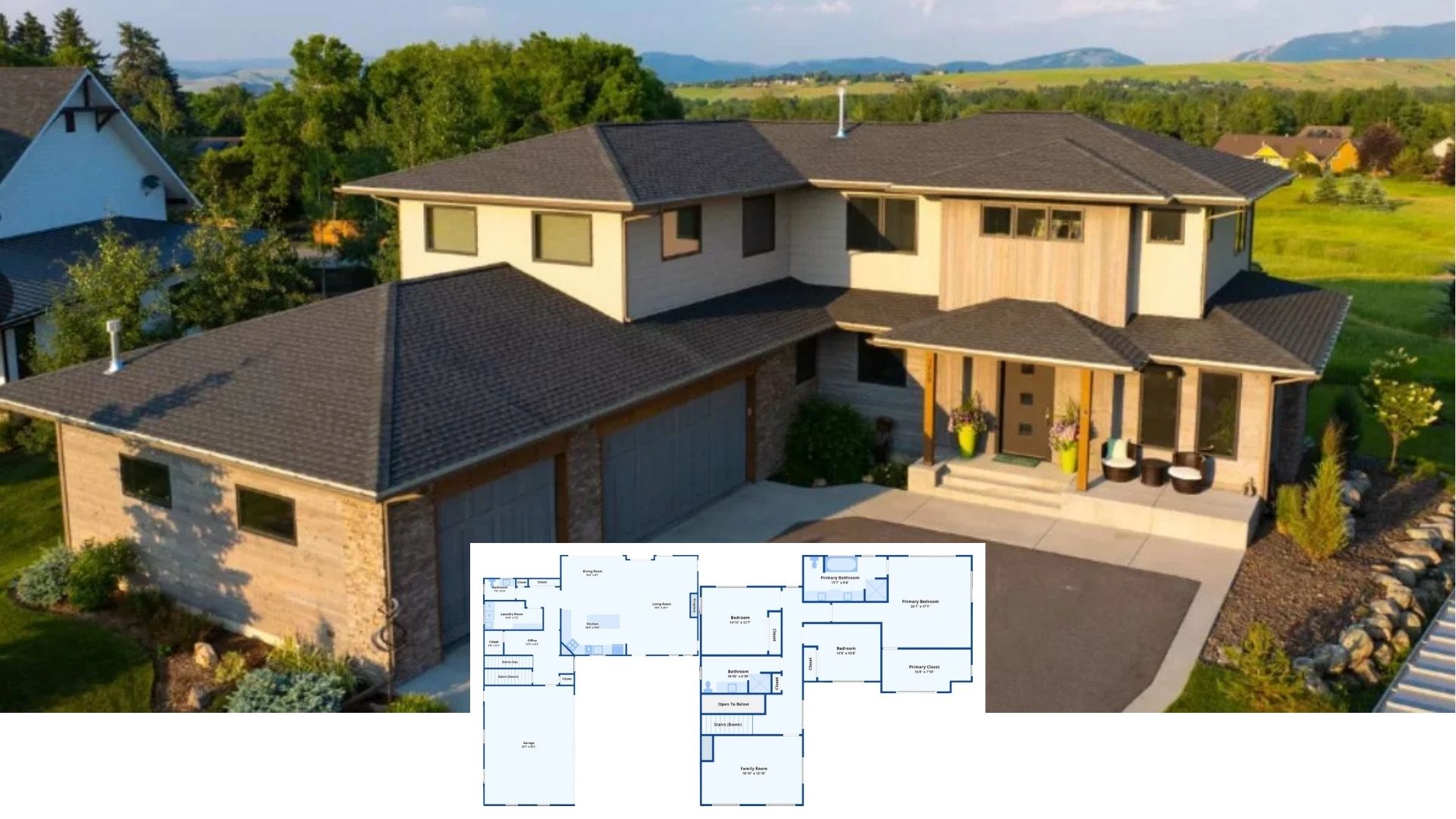
Specifications
- Sq. Ft.: 1,603
- Bedrooms: 4
- Bathrooms: 3
- Stories: 1
- Garage: 2
Main Level Floor Plan
Great Room

Kitchen

Details
Pristine white stucco exterior, brick skirting, and sloping rooflines give this 4-bedroom mid-century modern home a striking curb appeal. It includes a sleek entry and a 2-car front-loading garage that accesses the home through the mudroom.
Inside, a narrow entryway ushers you into an open-concept living where the great room, kitchen, and dining area unite. Large windows take in picturesque views and ample natural light while a rear door extends the entertaining space onto a covered patio. The kitchen features a generous pantry and a large island with seating for four.
Two bedrooms are tucked behind the garage. The primary suite offers a lovely retreat with a spa-like ensuite and a sizable walk-in closet.
The remaining bedrooms are located in front and share a 4-fixture hall bath.
Pin It!

The Plan Collection Plan 223-1013







