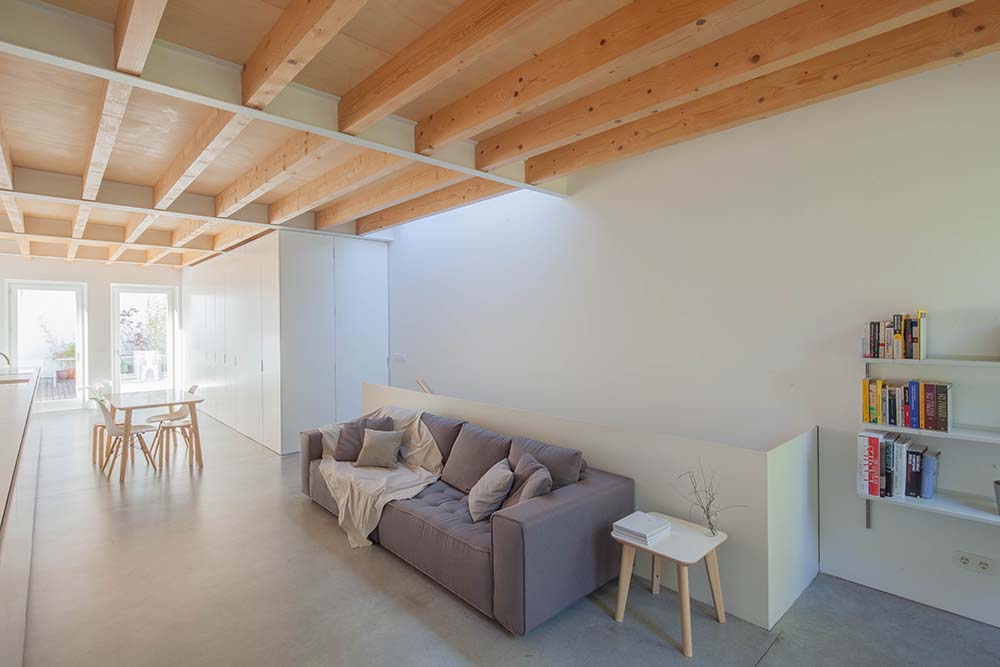For Sale $6,475,000 Est. $40,383/mo Price per sq ft: $959
6,750 sq ft 0.4 acre lot
6 Bedrooms
10 Bathrooms
Location: 16479 Royal Hills Dr Encino
Presented by: Bob Hurwitz, Agent with Hurwitz James Company
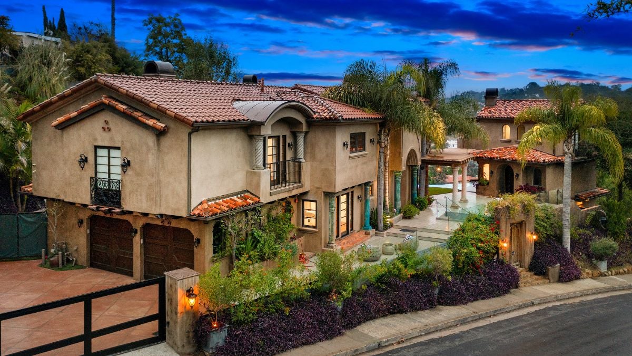
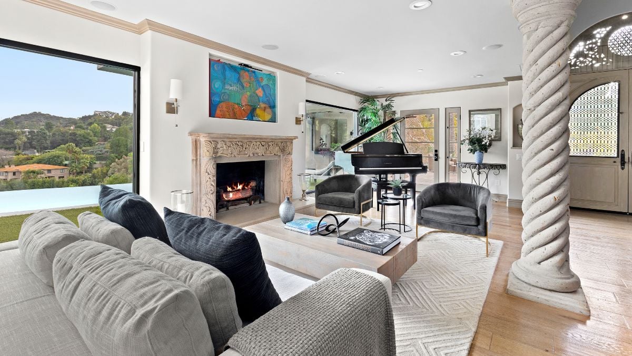
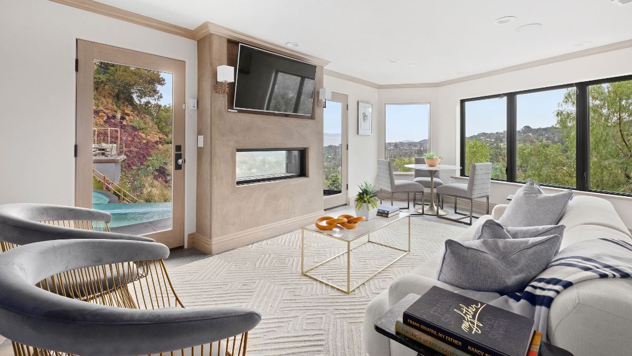
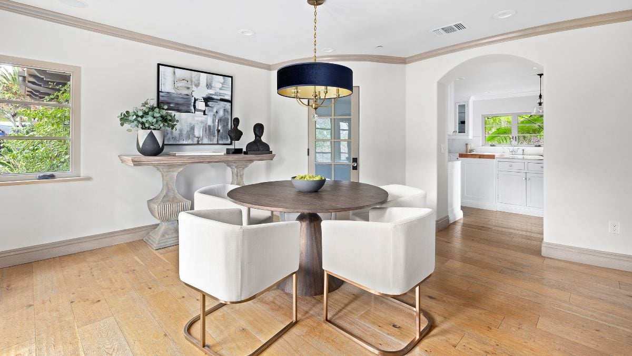
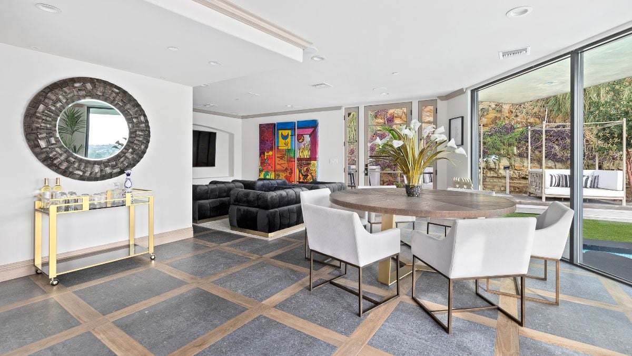
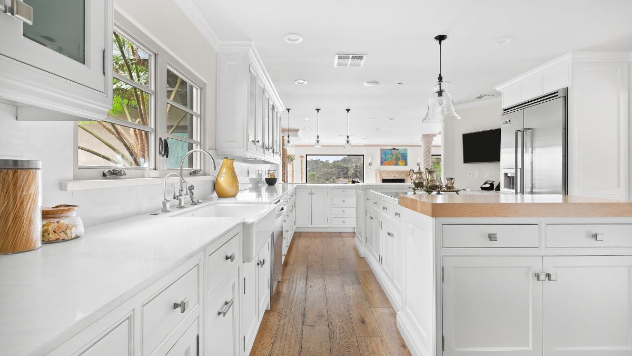
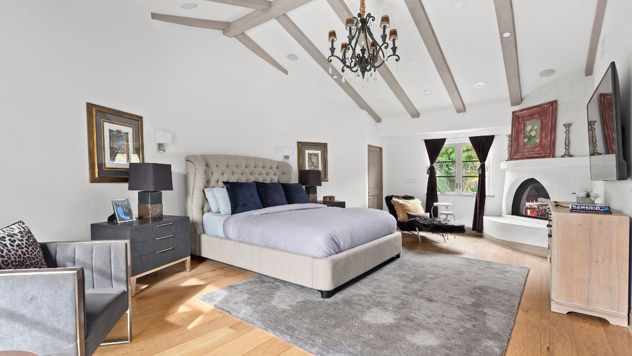
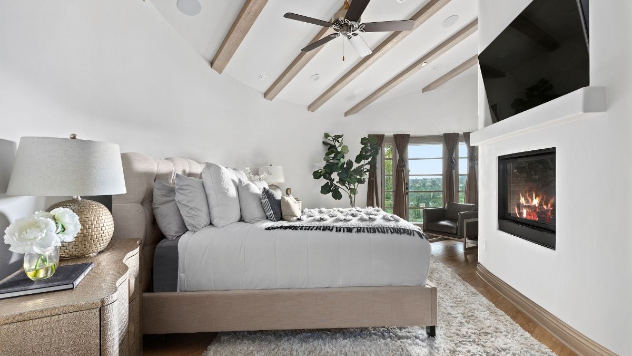
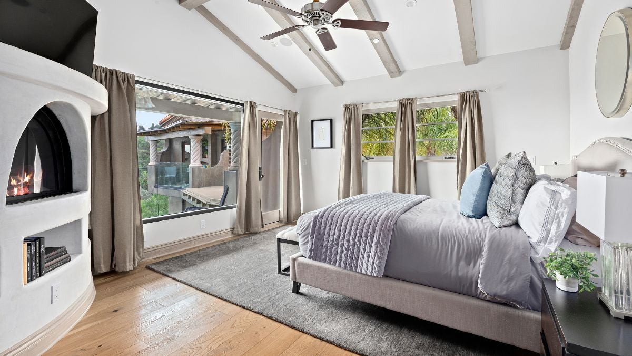
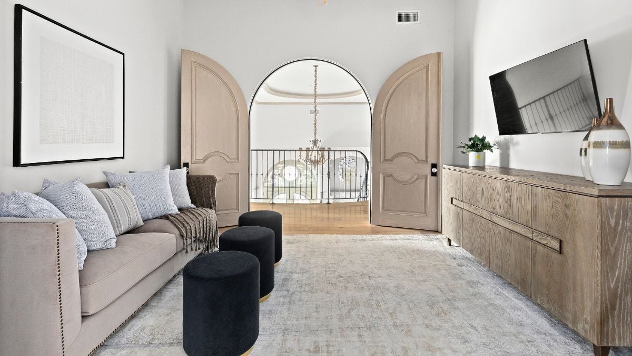
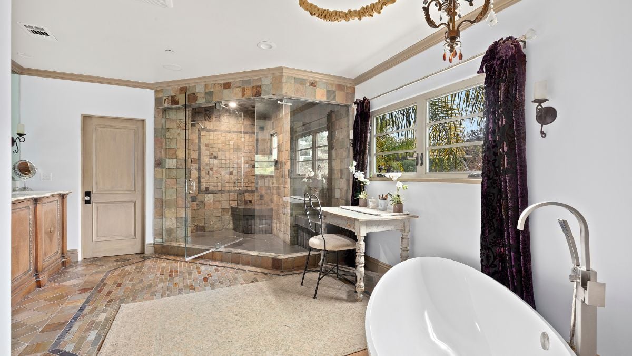
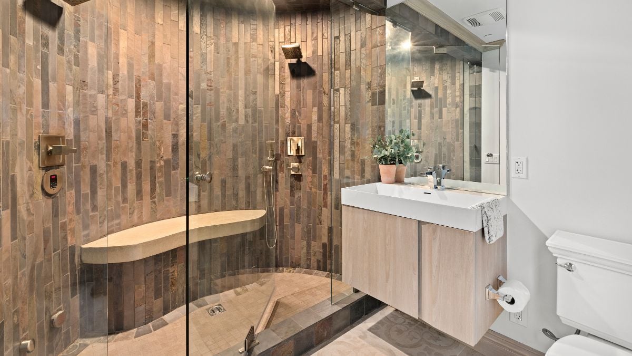
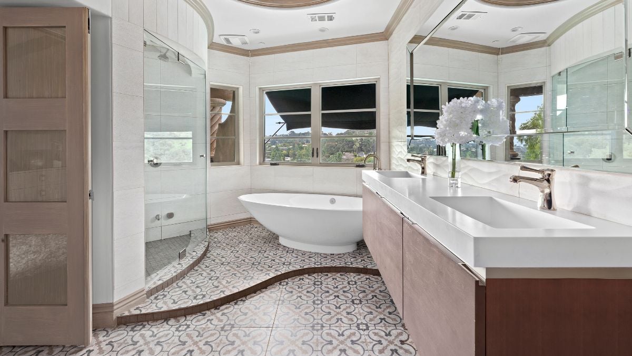
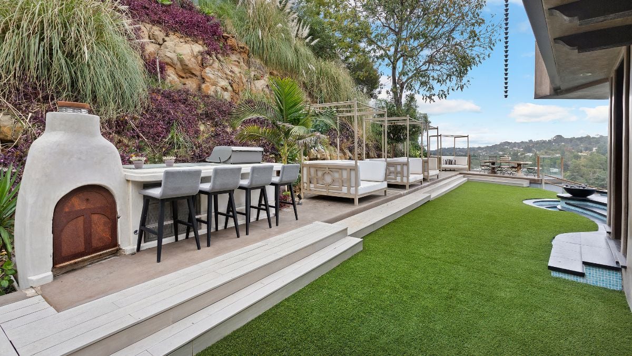
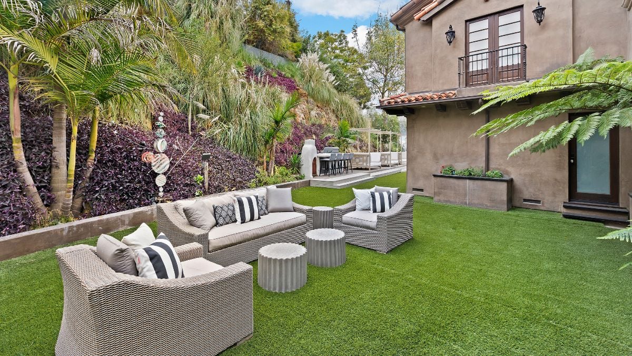
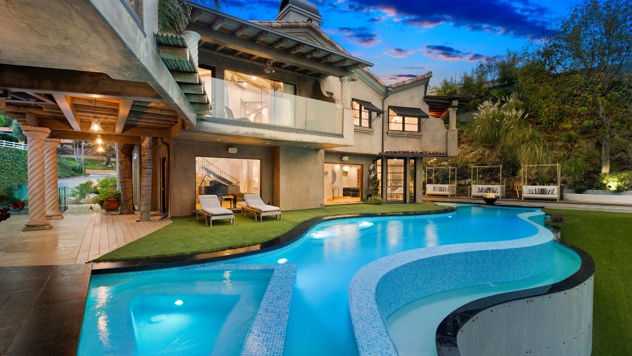
Over 7 years in the making, this spectacular Mediterranean estate, completed in 2021, represents the epitome of luxury living and embodies premier design, finishes, and amenities. Immaculately constructed and set behind gates in coveted Royal Hills this is a true private compound, featuring a stunning main house, luxurious detached guest house, expansive resort-type backyard, and a unique art-inspired swimmers infinity pool and spa that forge an effortless connection with jaw-dropping views.
No detail has gone overlooked or expense spared, with broad use of stone, porcelain tile, marble, and slate throughout the main house. A showstopper upon entry highlighted with striking curvilinear walls and arched doorways, high vaulted ceilings, and flooded with natural light through walls of glass looking out to the grounds and astonishing views. Featuring 5 bedrooms and 7 bathrooms, numerous custom fireplaces, and multiple areas to relax and enjoy the views and zen-like atmosphere, this custom home features a sun-drenched open floor plan equally ideal for comfortable family living and entertaining at the highest level.
The main level showcases a magnificent chef’s kitchen featuring a huge center island, stainless steel appliances, a Viking range, a walk-in pantry, and custom marble countertops. Three of the four bedrooms located upstairs are luxurious enough to be considered primary suites in their own right, each one en suite with fireplaces, and remarkable private balconies. The 1 bedroom, 3 bathroom guest house is phenomenal, boasting its own miraculous views, and has a private gated driveway, entrance, and parking.
Built with the same attention to detail and finishes as the main house, it is stand-alone and includes a full kitchen, fireplace, and laundry. An additional bonus is a garage that has been stylishly converted to a glass-walled flexible space perfect for a private gym, studio, or office. The indoor-outdoor lifestyle is exemplified when stepping outside the main level of the house to the sparking pool, spa, and zen backyard that offer a number of charming areas for entertaining or hanging out in quiet style.
Located in the acclaimed and multi-award-winning Lanai school district. Minutes to Ventura Blvd and the Westside. Easy to show!
Property Features
Bedrooms
- Bedrooms: 6
Bathrooms
- Total Bathrooms: 10.00
- Full Bathrooms: 10
Other Rooms
- Art Studio, Breakfast Area, Converted Garage, Den, Master Bedroom, Guest House, Patio Open, Two Masters, Walk-In Closet, Walk-In Pantry
- Den Description: 1
Appliances
- Laundry Facilities: Inside, Room
Heating and Cooling
- Cooling Features: Central
- Fireplace Features: 6 Fireplace Rooms (Guest House, Family Room, Bath, Fire Pit, Master Bedroom, See Through)
- Heating Features: Central
- Number of Fireplaces: 6
Interior Features
- Furnished Description: Unfurnished
- Flooring: Stone, Stone Tile, Wood
Pool and Spa
- Pool Features: Negative Edge/Infinity Pool, In Ground
- Pool Private: Yes
- Spa Features: Heated, In Ground
- Spa: Yes
Exterior and Lot Features
- Other Structures: Guest House
Land Info
- Lot Dimensions Source: Vendor Enhanced
- Lot Size Acres: 0.4029
- Lot Size Dimensions: 168×110
- Lot Size Square Feet: 17550
Garage and Parking
- Garage Description: Garage, Driveway Gate
- Parking Total: 10
Home Features
- View: City Lights, Mountains, Skyline, City, Canyon
- Other Equipment: Alarm System, Built-Ins, Gas Dryer Hookup, Ceiling Fan, Dishwasher, Dryer, Freezer, Garbage Disposal, Intercom, Network Wire, Washer, Refrigerator, Range/Oven
Homeowners Association
- Calculated Total Monthly Association Fees: 0
Other Property Info
- Source Listing Status: Active
- County: Los Angeles
- Directions: South on Sepulveda to Royal Hills Dr.
- Source Property Type: Single Family Residence
- Area: Encino
- Source Neighborhood: Encino
- Parcel Number: 2286-012-009
- Postal Code Plus 4: 4217
- Zoning: LARE15
- Property Subtype: Single Family Residence
- Source System Name: C2C
Building and Construction
- Total Square Feet Living: 6750
- Year Built: 2021
- Common Walls: Detached/No Common Walls
- Living Area Source: Estimated
- Property Age: 2
- Levels or Stories: 2
- House Style: Contemporary Mediterranean






