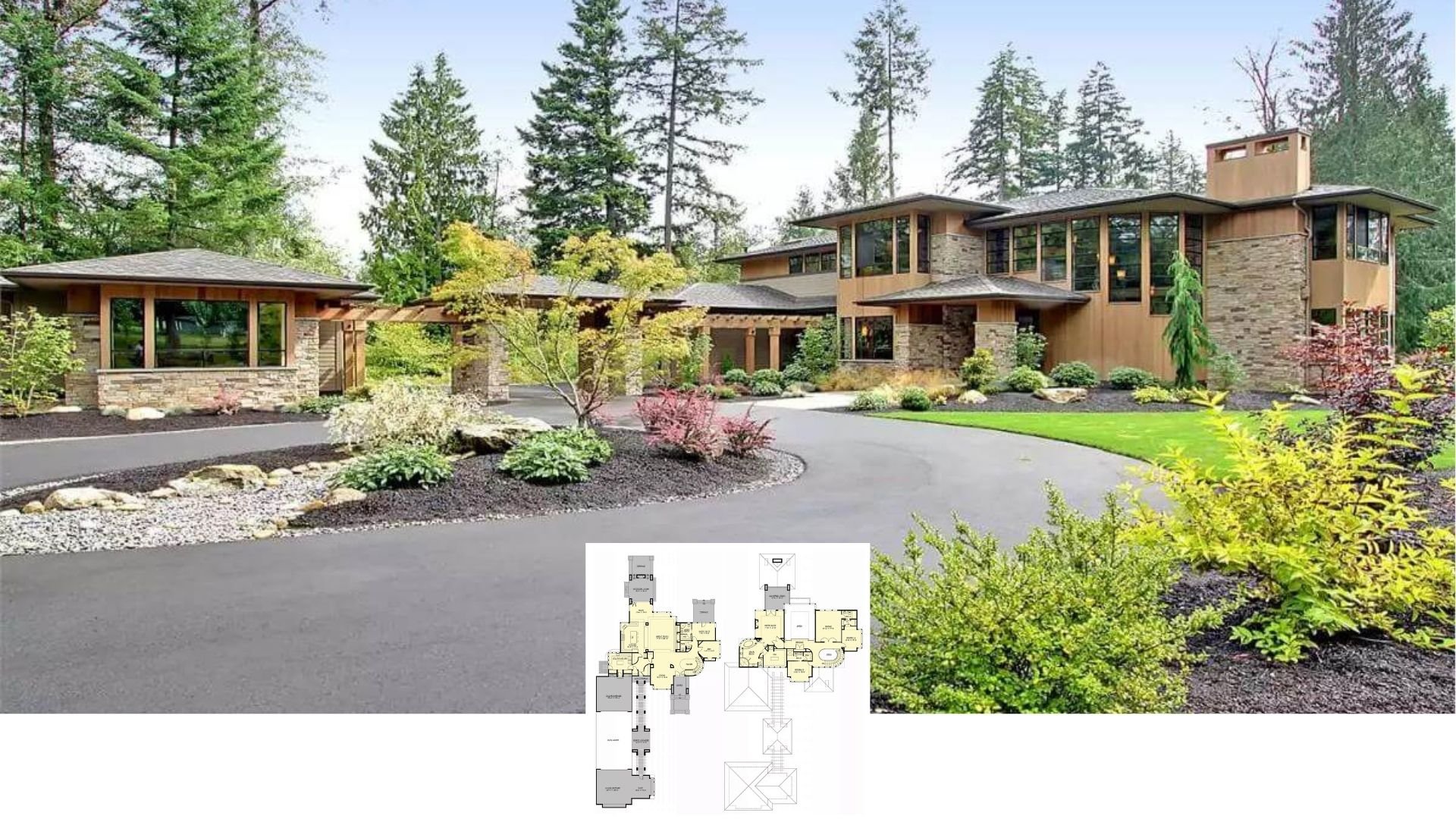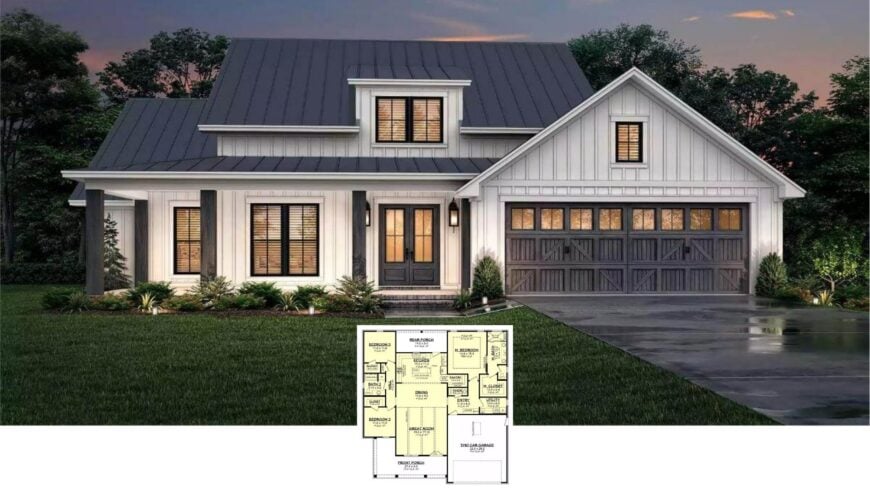
Our latest house tour spotlights a 1,956-square-foot Craftsman wrapped in crisp board-and-batten siding and topped with a sleek standing-seam metal roof.
Inside the single-story plan, three well-sized bedrooms and two and a half bathrooms center on an airy great room that flows effortlessly into the kitchen and dining zones.
A generous walk-in pantry, handy utility room, and attached two-car garage keep daily life running smoothly. From curb to back porch, the design pairs timeless craftsmanship with breezy, up-to-date livability.
Classic Craftsman Style with Striking Board-and-Batten Siding

This is unmistakably a Craftsman home. Tapered porch columns, crossbuck garage doors, and exposed beams nod to early-20th-century bungalow roots, while the metal roof and wide windows give the silhouette a fresh edge.
We’ll dive into every detail next, from the layered textures in the living room to the dual-vanity bath trimmed with warm metallics.
Efficient Floor Plan with a Spacious Great Room and Functional Layout
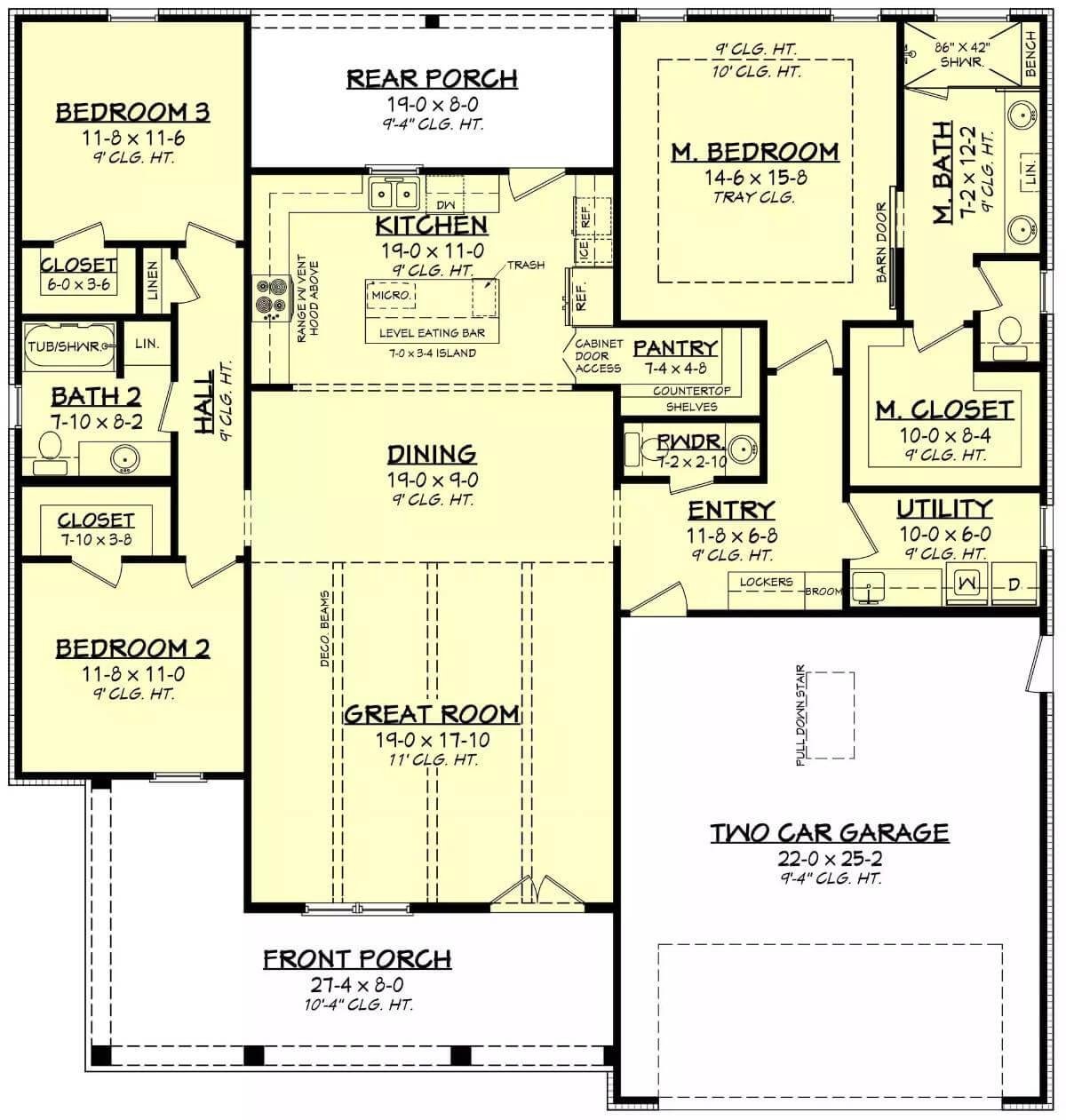
This open-concept floor plan showcases a generous great room seamlessly connected to the kitchen and dining area, making it ideal for entertaining.
The design includes three bedrooms, with the primary suite featuring a tray ceiling and direct access to a luxurious bath and walk-in closet. Practical elements like a sizable pantry, a two-car garage, and a utility room ensure convenience and comfort throughout the home.
Source: The House Designers – Plan 9516
Contemporary Craftsman Facade with Stunning Board-and-Batten Details
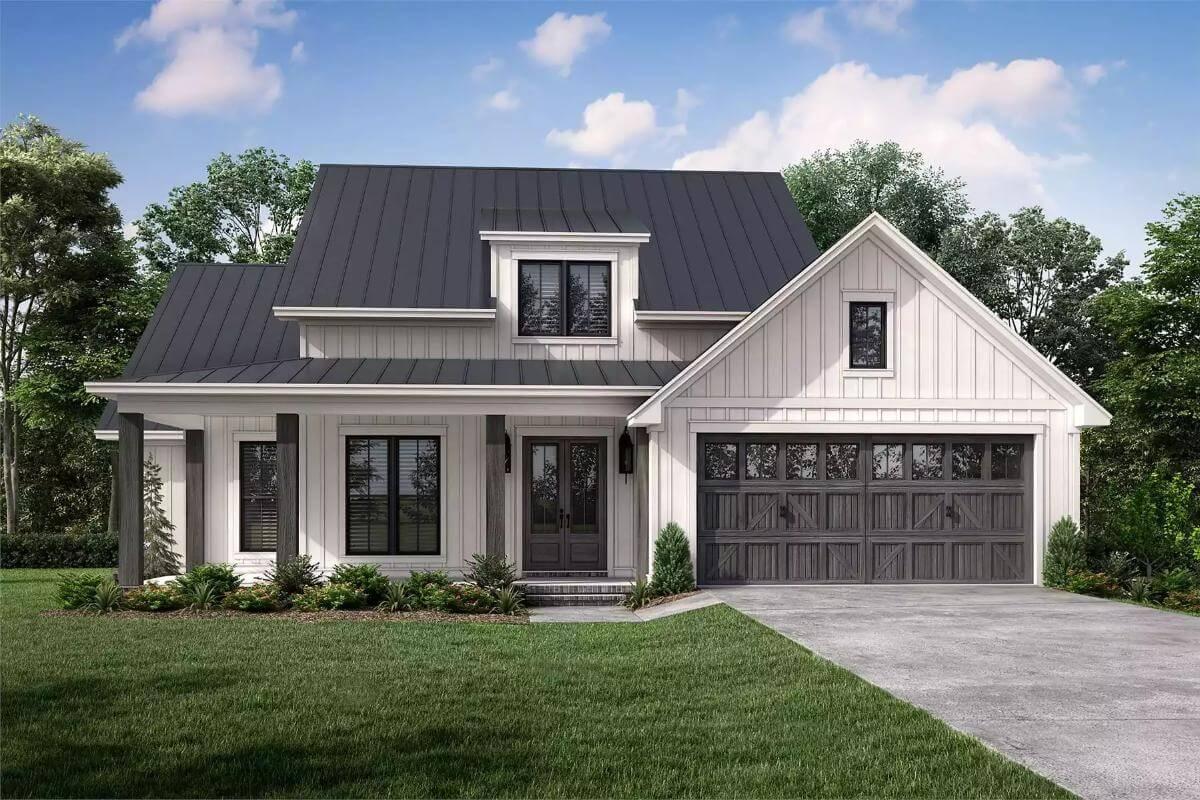
This Craftsman-style home features a sleek metal roof juxtaposed against rich board-and-batten siding, adding a touch of modernity to its classic design.
The inviting front porch boasts neat columns and large windows, enhancing the home’s welcoming aura. Complementary garage doors with crossbuck details integrate seamlessly, completing the refined exterior.
Simplicity Meets Craftsman Tradition with a Metal Roof Highlight

This home harmonizes classic Craftsman style with modern simplicity, evident in its clean lines and prominent metal roof. The muted siding complements the lush greenery, while the inviting front porch suggests a relaxed, welcoming atmosphere.
Sleek window placements underscore the minimalist aesthetic, offering a refreshing take on traditional design.
Welcoming Living Room with Exposed Beam Ceilings and Plush Seating
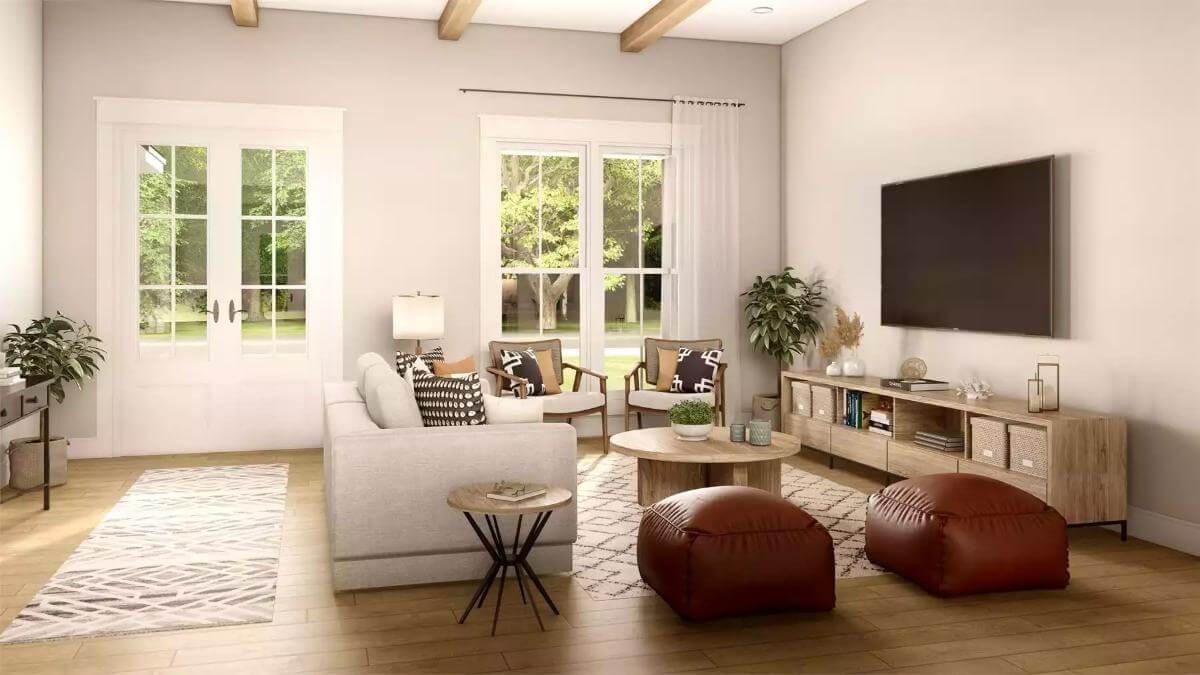
This inviting living room features warm wood tones and soft textiles, creating a sense of calm and comfort. Exposed beam ceilings draw the eye upward, adding architectural interest to the space.
The thoughtful arrangement of plush seating and patterned cushions enhances the cozy atmosphere, making it perfect for relaxing or entertaining.
Seamless Open Living Space with Wooden Beam Accents
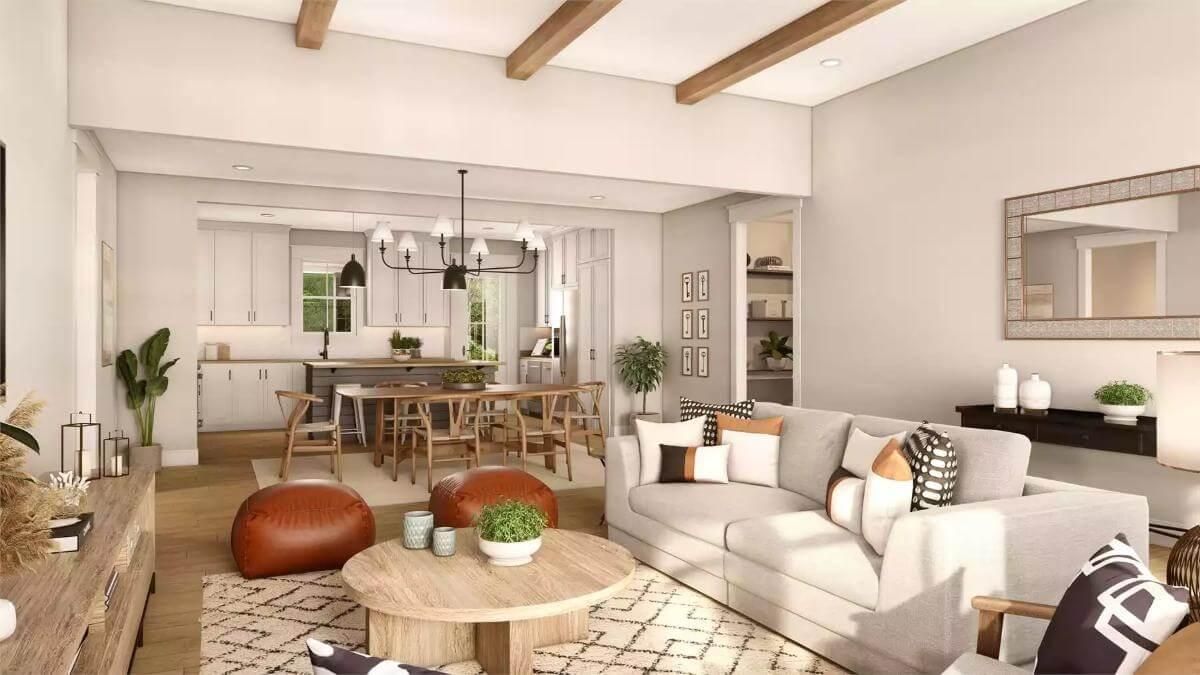
This open-concept room flows effortlessly from the kitchen to the living area, unified by soft neutral tones and warm wood elements. Exposed beams add architectural interest above the inviting seating area, where muted cushions and textures create a layered, comfortable aesthetic.
The dining area features a chic chandelier overhead, harmonizing with natural light pouring through ample windows to enhance the spacious feel.
Look at That Impressive Kitchen Island in This Craftsman-Inspired Space
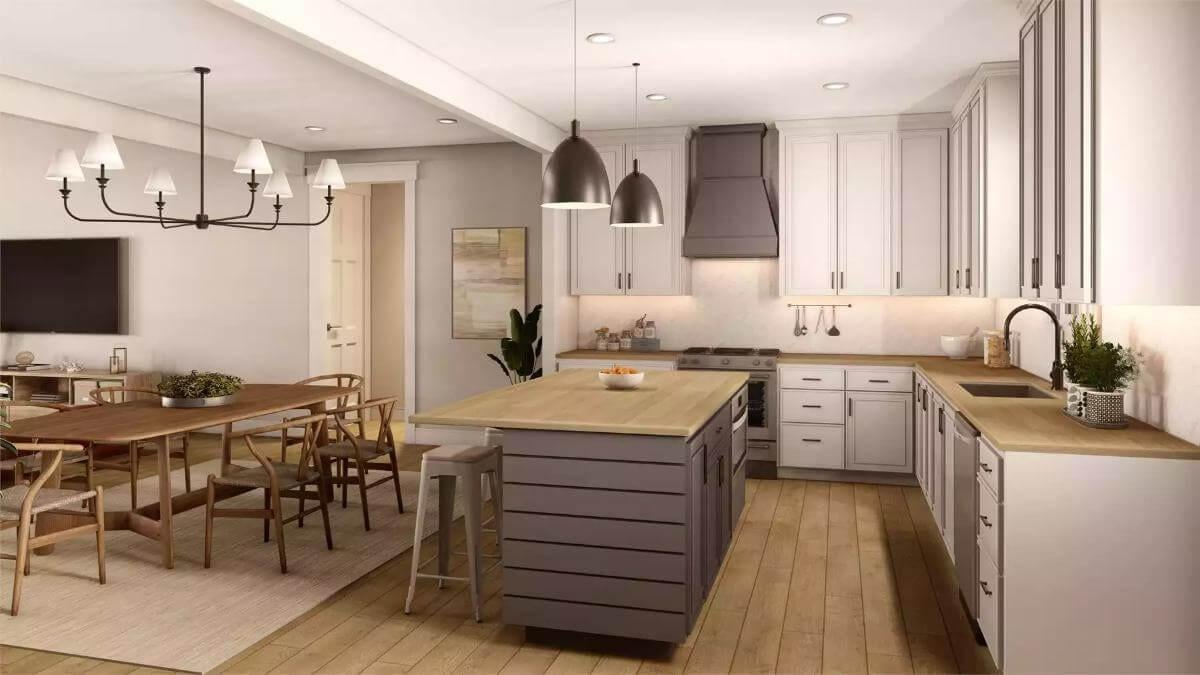
This open kitchen seamlessly blends traditional charm with modern functionality, highlighted by a spacious island featuring contrasting cabinetry.
Pendant lighting above the island offers task illumination, complementing the understated elegance of the shaker-style cabinets. Adjacent, a cozy dining area with a rustic chandelier and wooden table ensures the space is perfect for both meal prep and social gatherings.
Contemporary Kitchen with A Striking Island and Clean White Cabinetry
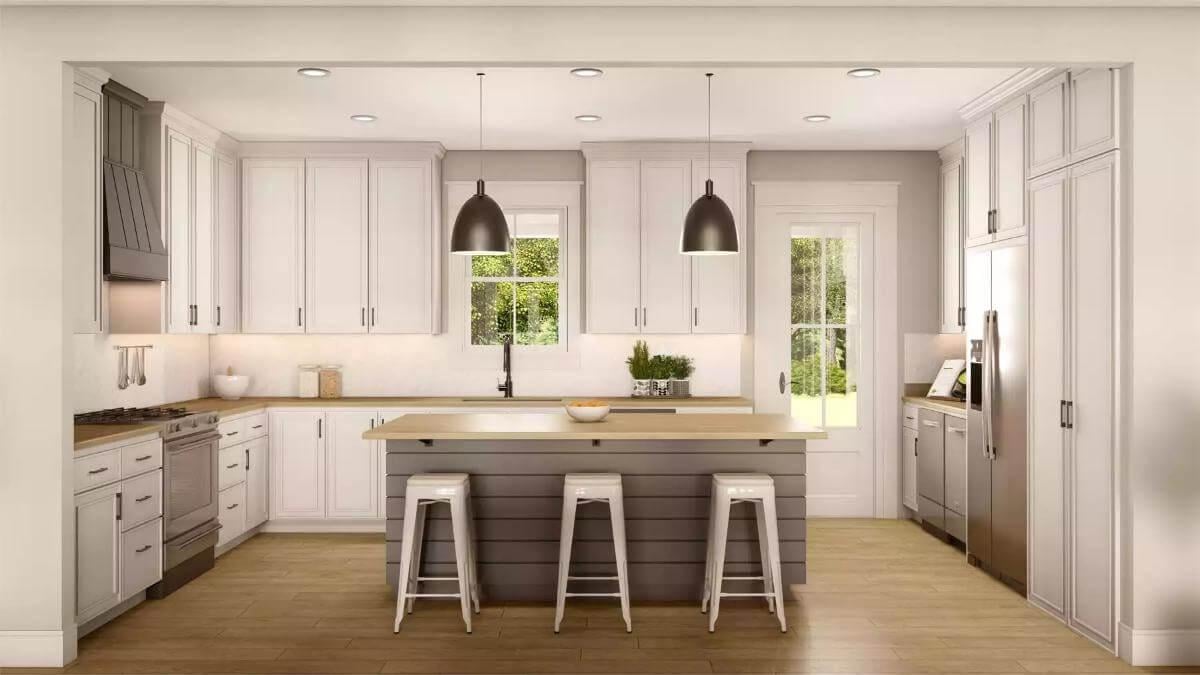
This kitchen beautifully combines functionality with modern design, featuring a substantial island with sleek horizontal paneling that contrasts against the surrounding white cabinetry.
The pendant lights above the island add a touch of industrial flair, while the stainless steel appliances seamlessly integrate with the overall aesthetic. Large windows flood the space with natural light, accentuating the clean lines and minimalist feel.
Spacious Dining Area with a Touch of Scandinavian Influence
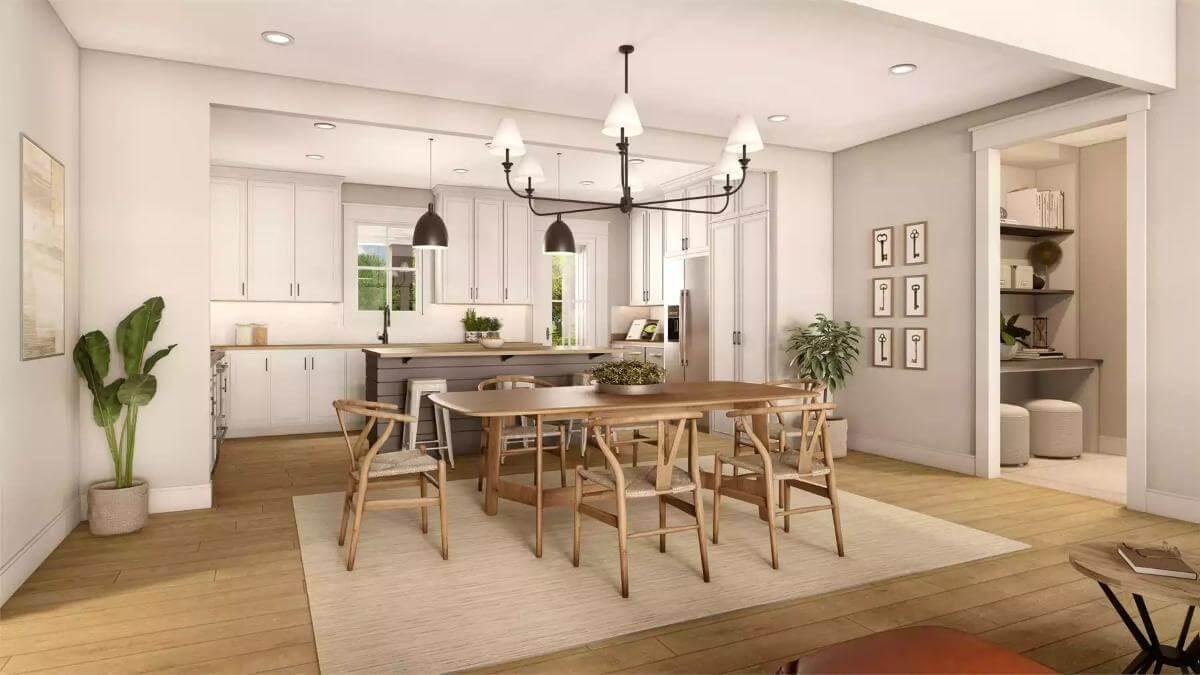
This dining room exudes a minimalist Scandinavian vibe with its light wood floors and simple, elegant table surrounded by modern chairs.
A striking chandelier above the table, paired with pendant lights over the island, creates a harmonious visual flow. The adjacent kitchen features clean white cabinetry and a functional island, seamlessly integrating style with practicality.
Relax in This Contemporary Bedroom with Minimalist Vibes and a Touch of Nature
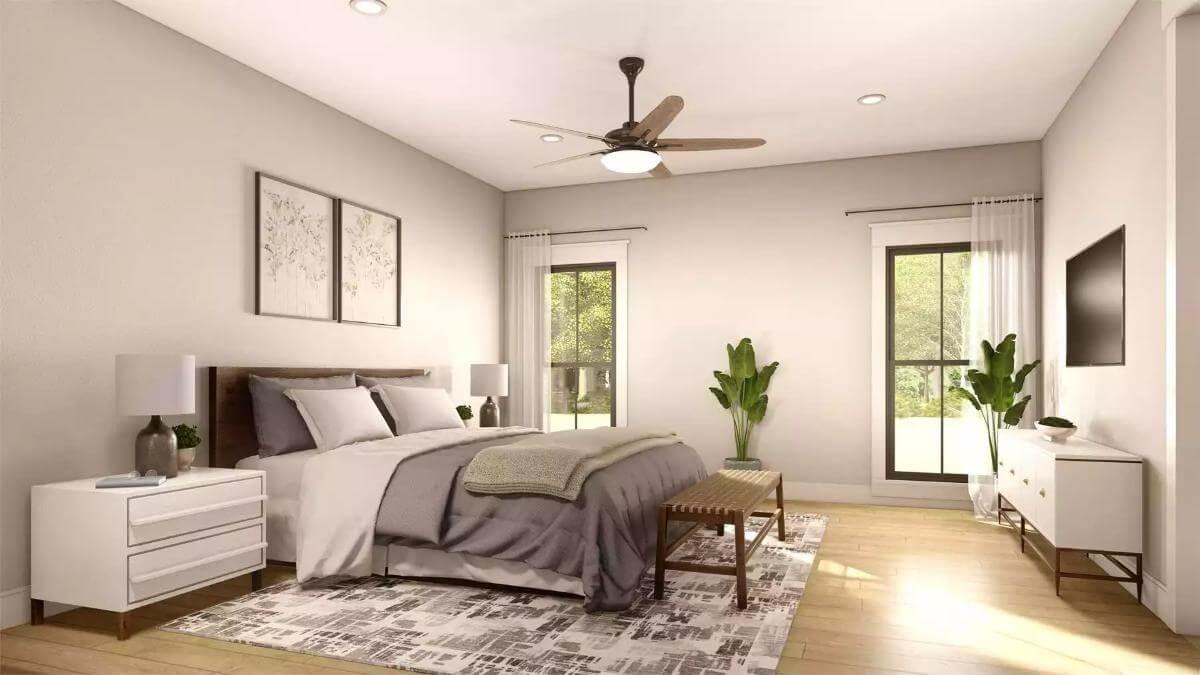
This bedroom balances modern style with a soothing atmosphere via its clean lines and neutral palette. The strategic placement of large windows bathes the room in natural light, enhancing the connection to the outdoors with lush green plant accents.
Simple yet elegant furniture pieces, like the streamlined nightstands and bench, contribute to an uncluttered and refreshing space.
Wow, Look at This Stunning Bathroom with Dual Vanities and Gold Accents

This bathroom exemplifies refined elegance with its dual vanities topped with polished white countertops, flanked by gold-framed mirrors adding a touch of glamour.
The cabinetry provides ample storage and blends beautifully with the soft, neutral walls. Subtle gold fixtures and a seamless glass shower door enhance the luxurious feel, making this a sophisticated retreat.
Source: The House Designers – Plan 9516



