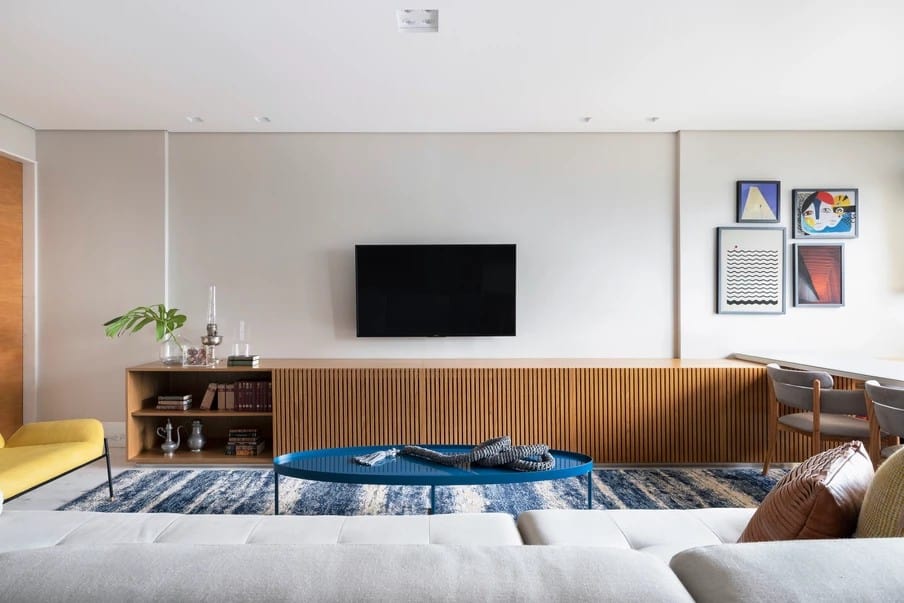
Architect: plano livre
Year: 2019
Photos: Ivan Araújo
The Liana apartment features a contemporary interior graced with modern furnishings. It has a sleek and clean design showcasing white walls, marble tile flooring, and massive windows on one side of the wall overlooking the city. Natural wood cabinets and shelves add a nice contrast as it softens the minimalist look.
The living room and dining area are open to each other for a seamless flow. A vivid blue oval coffee table and yellow accent chair create a playful character in the living room. The dining area features a black 8-seater dining set topped with globe pendants. It is beautifully contrasted with white full-height cabinets that provide ample storage.
Across the window, a built-in table paired with contemporary chairs gives a multipurpose space that can be used as an additional eating area or a workspace.
The kitchen is equally stunning with its sleek white cabinets, slate appliances, sliding windows above the sink, and a wooden eating bar accentuated with a geometric backsplash.

















