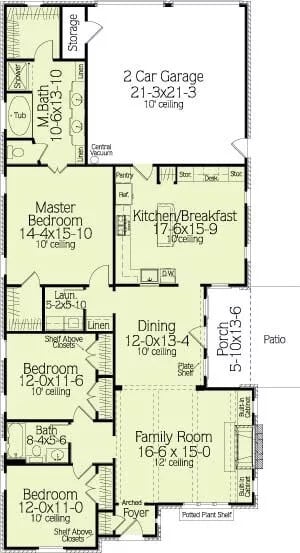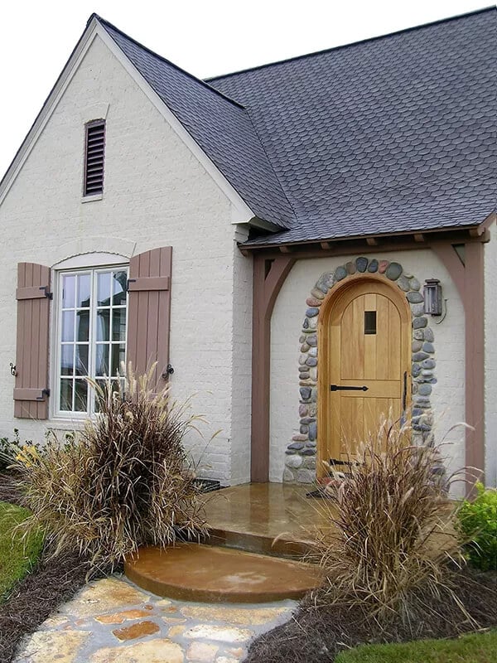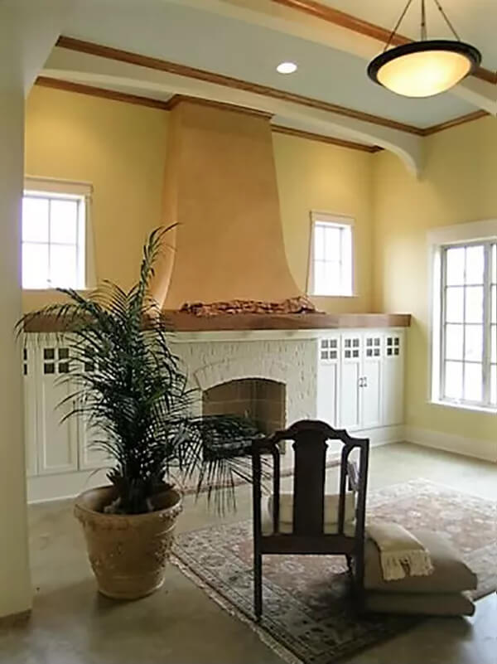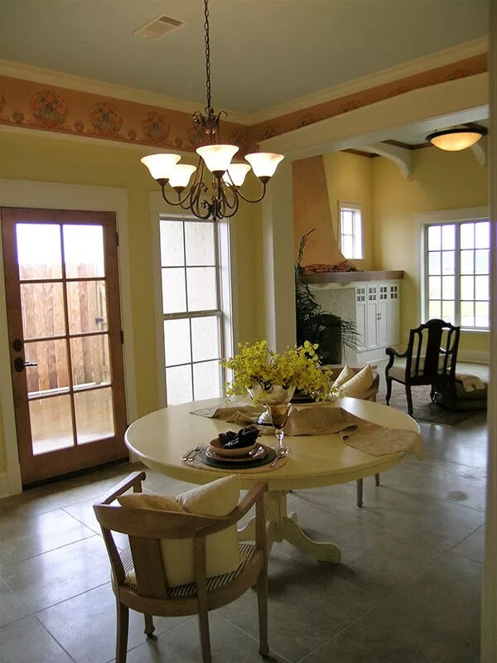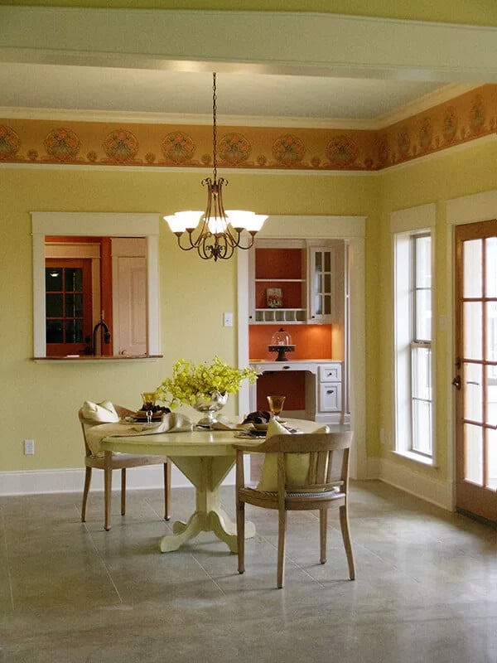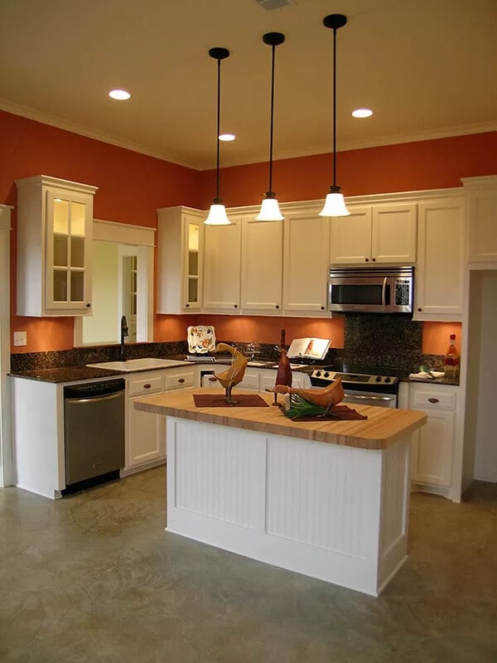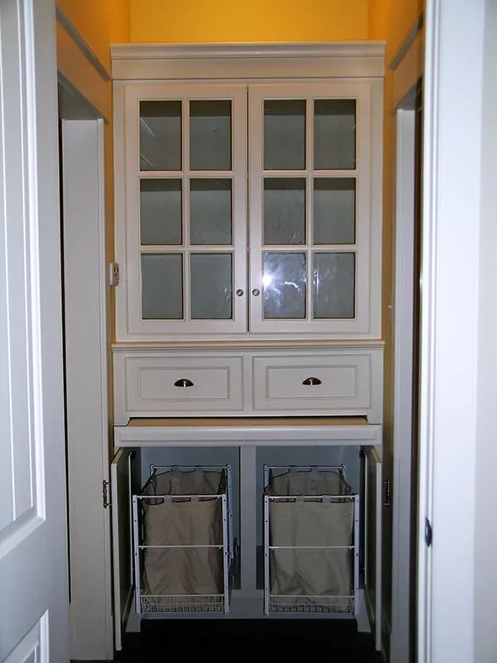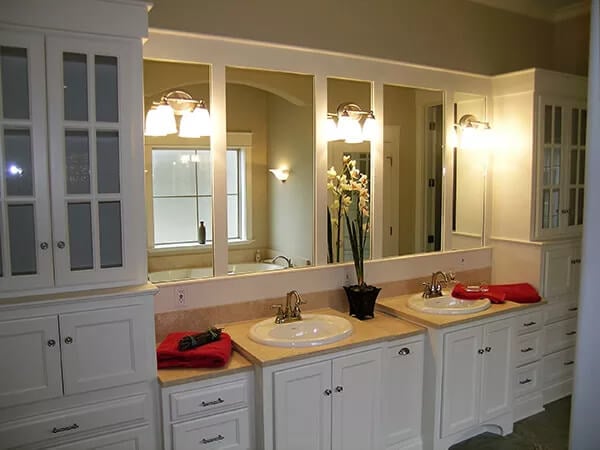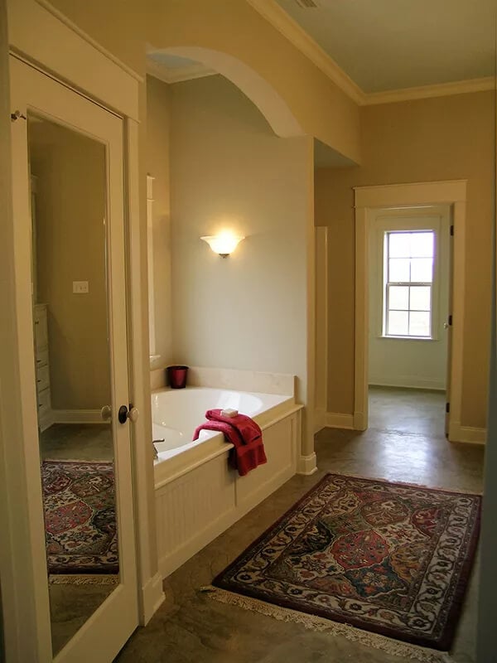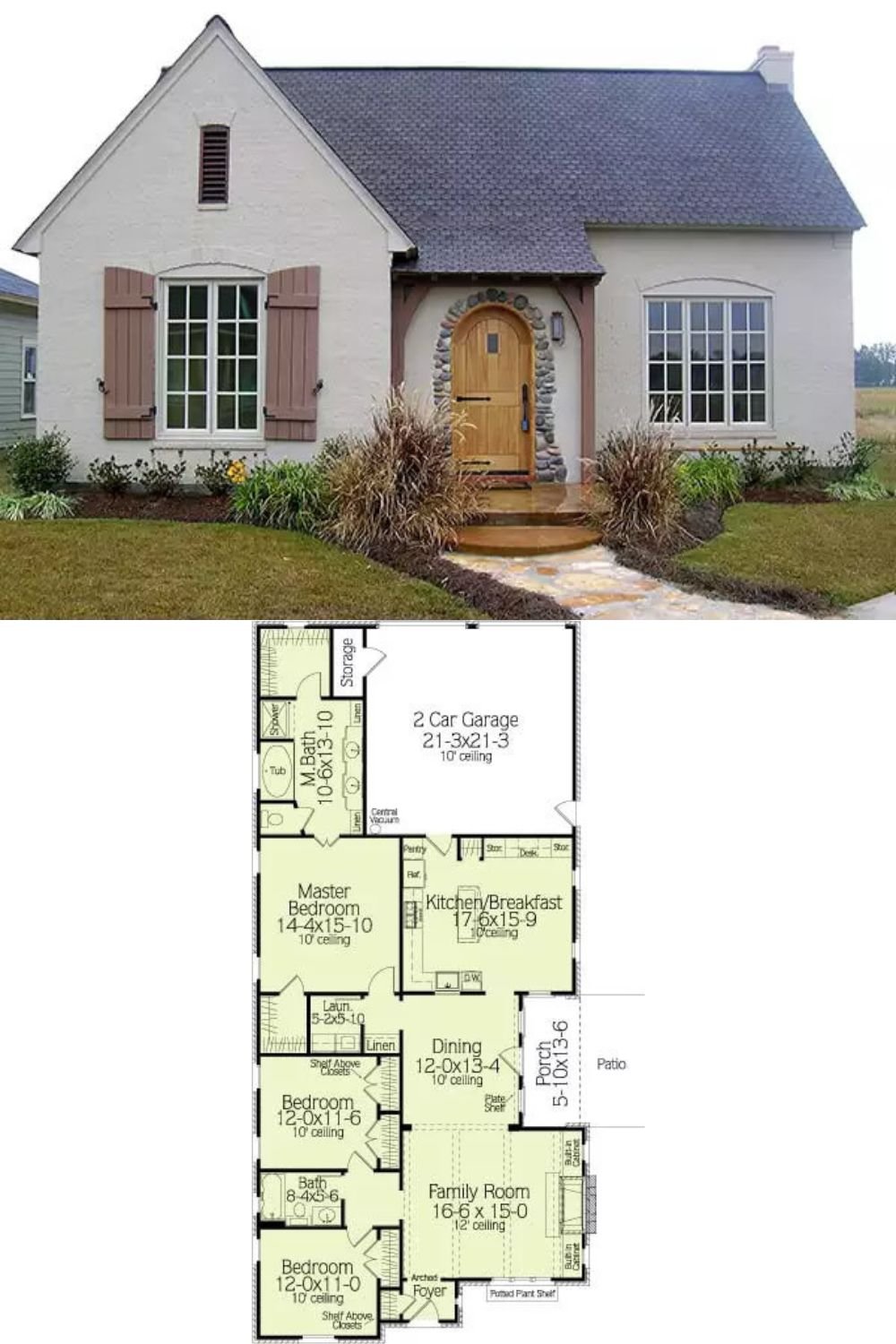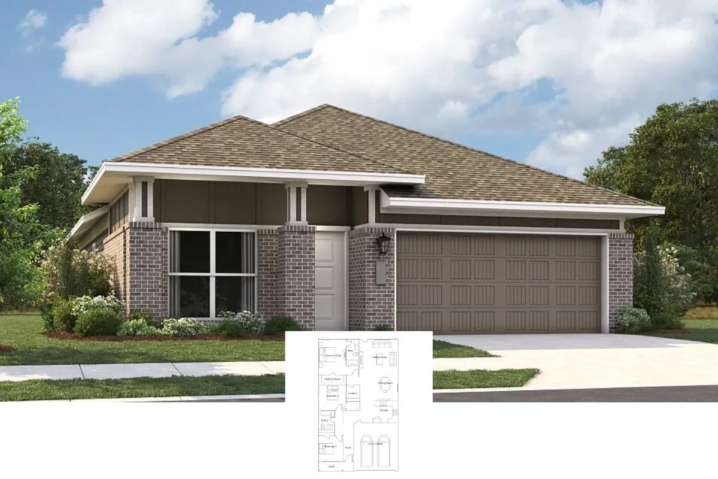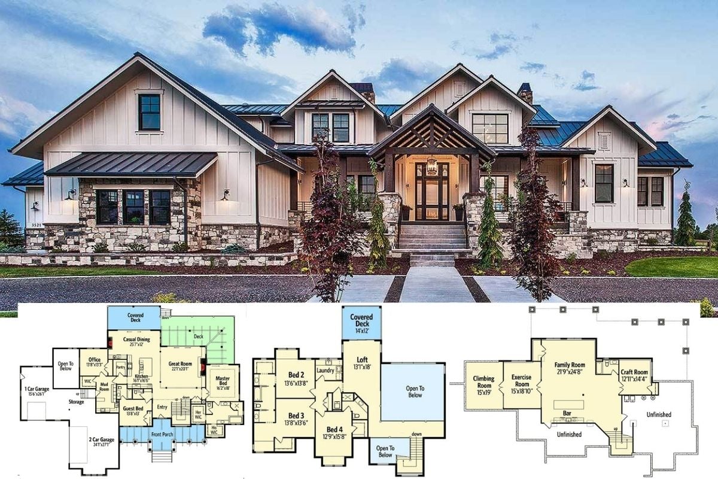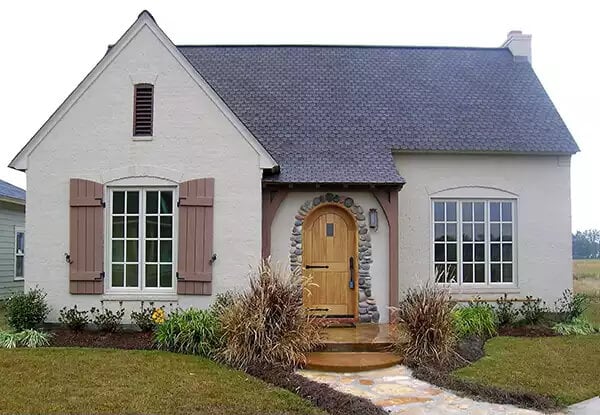
Specifications
- Sq. Ft.: 1,874
- Bedrooms: 3
- Bathrooms: 2
- Stories: 1
- Garage: 2
The Floor Plan
Front View
Living Room
Dining Room
Dining Room
Kitchen
Laundry Hall
Primary Vanity
Primary Bathroom
Details
This 3-bedroom cottage showcases a charming facade with a textured stucco finish, shuttered windows, and an arched entry framed by striking stone accents. Its timeless appeal makes it an inviting home for any family.
Inside, the great room features soaring ceilings with exposed beams, enhancing the sense of space and character. A fireplace adds warmth and creates an inviting atmosphere, perfect for relaxing or entertaining. The open kitchen and breakfast area provide ample space for cooking and casual dining, complete with abundant storage, a large prep island, and direct access to the rear garage, making unloading groceries a breeze. A door off the dining area leads to a covered porch, ideal for lounging, or alfresco dining.
All three bedrooms are clustered on the left side of the home. Two bedrooms share a centrally located hall bath while the primary bedroom serves as a private sanctuary complete with spa-like bath and two walk-in closets. A conveniently located laundry room near the bedrooms adds to the home’s functional design.
Pin It!
The House Designers Plan THD-6383

