Architects: FORM/Kouichi Kimura Architects
Location: Shiga, Japan
Client: Private
Construction Year: 2021
Site Area: 391,25m2
Constructed Area: 182,23m2
Photograph : Norihito Yamauchi
About Architect
Kouichi Kimura, 1960 Born in Kusatsu City, Shiga prefecture, Japan 1991 Established FORM / Kouichi Kimura Architects. “His works, mainly residences, are characterized by a poetic and functional minimalism in which a sense of openness and privacy is achieved through careful slicing and layering of wall elements, light and shadows, volumes and spaces.” – RICHARD MEIER
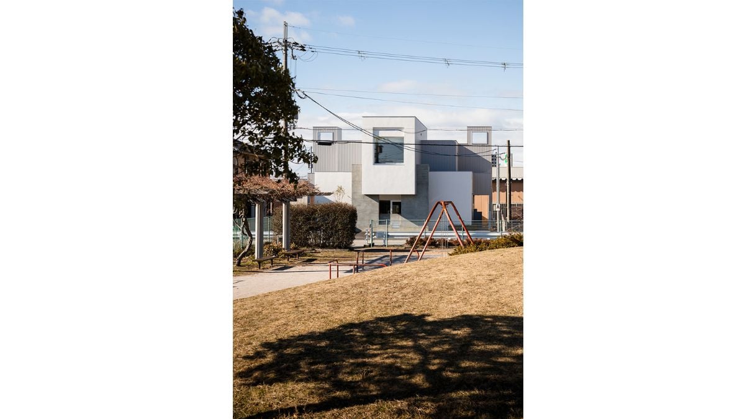
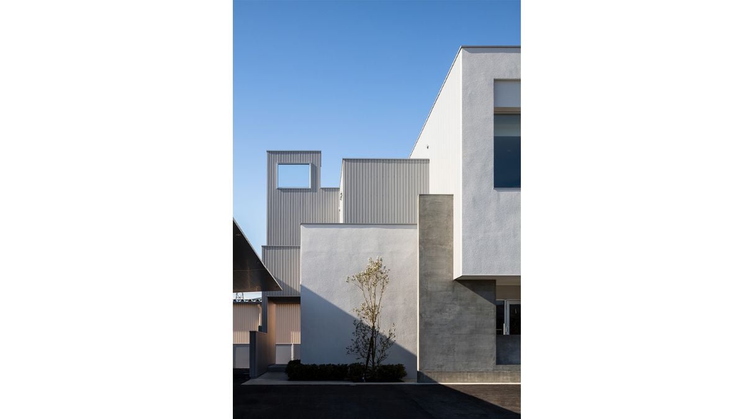
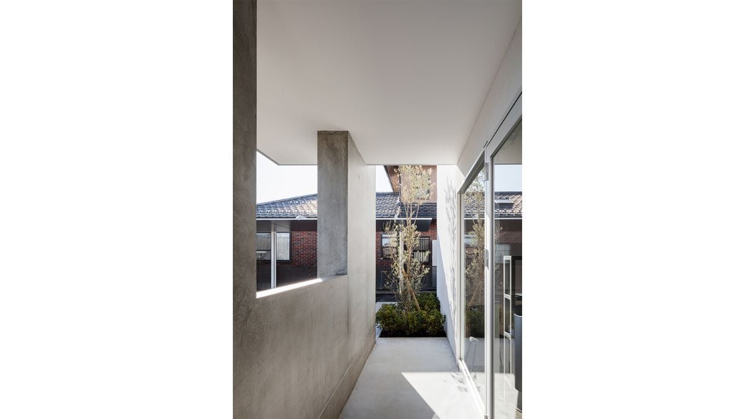
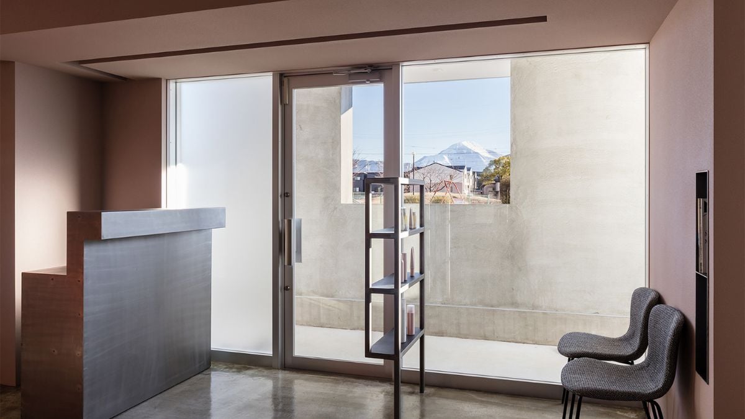
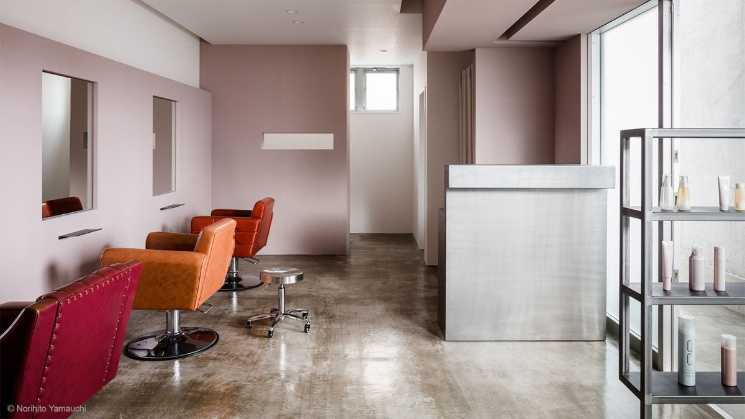
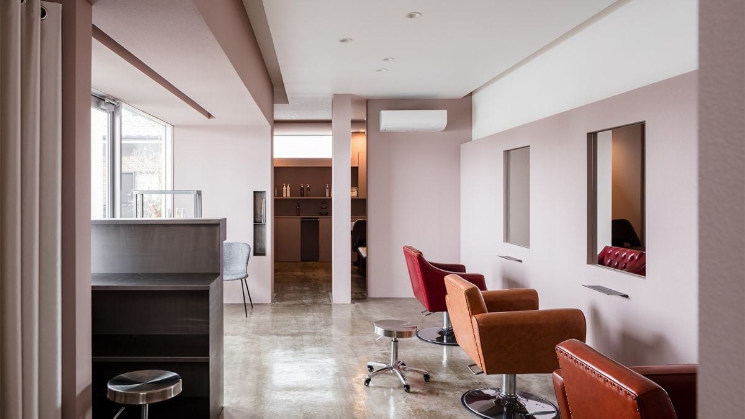
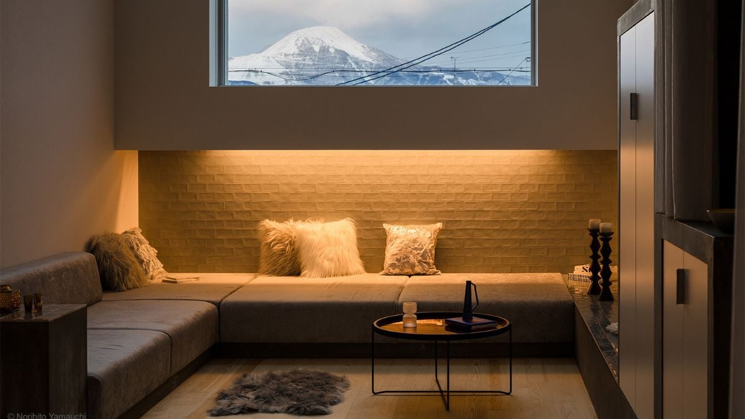
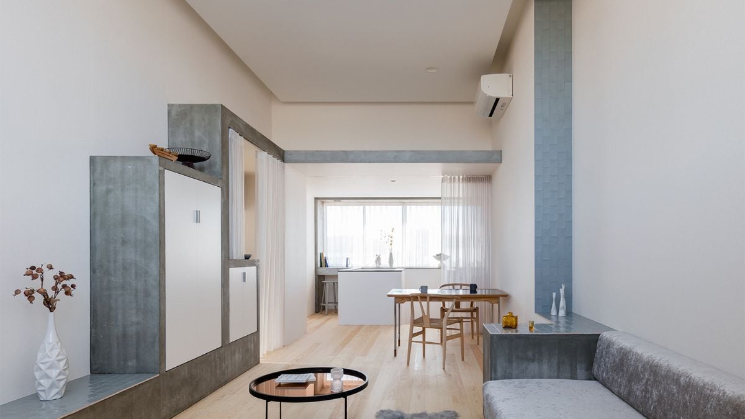
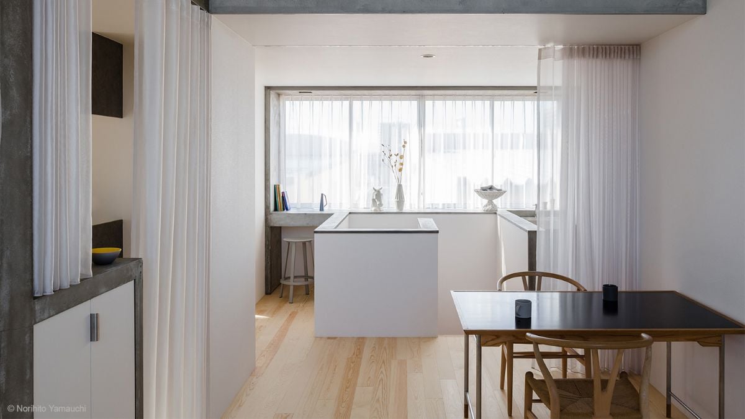
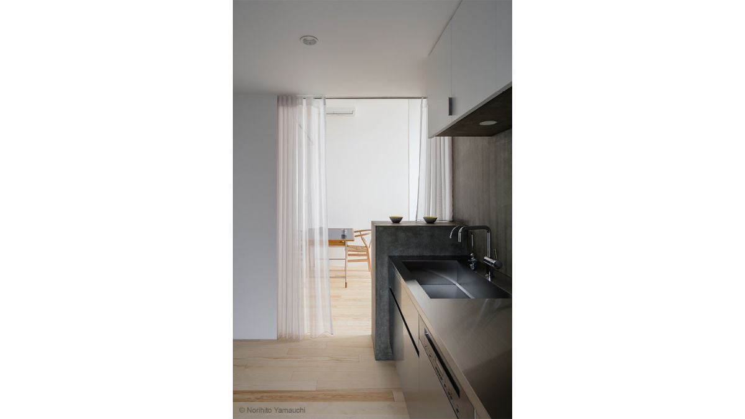
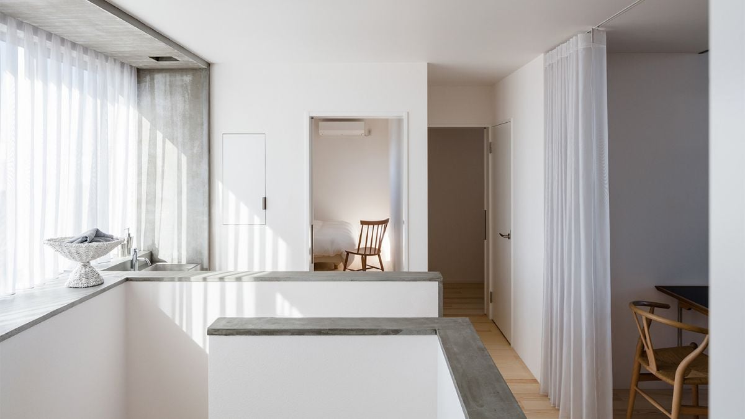
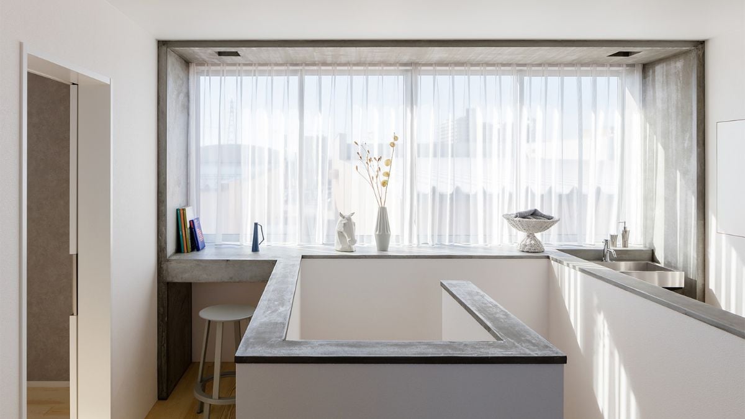
Located in a relatively spacious residential area, the house has been built with the client-run hair salon attached. There’s a park across the front road from the site. The area allows you to closely view Mt. Ibuki, one of 100 famous Japanese mountains.
In such conditions, I came up with the architecture that would bring out a good living environment while laying out the volumes of the requested shop and of the residential part in an appropriate proportion. The building is composed of symmetrical volumes for which the proportion, openings, and materials have been carefully considered. The dynamic form creates a new façade in the streetscape.
The first floor consists of the hair salon, residential entrance hall, and bathroom. LDK (living, dining, and kitchen area) is laid out as well as bedrooms and children’s rooms on the second floor. The LDK has varied ceiling heights and has been planned to make the room including the stair hall one continuous space.
It can be loosely divided with curtains as necessary. To add visual depth, an opening has been provided to the wall in the back, reinforcing the sequential space which stretches in the longitudinal direction. To the volume projected from the independent wall that characterizes the façade, a high-side light has been provided, blocking eyes from the environment and clipping the magnificent view.
In addition, the low wall below the window has been recessed, creating a niche that makes you feel huddled and cozy. The modern-colored tiles on the wall along with the view from the high-side light produce a beautiful and expressive space. Also provided to the stair hall wall in the back is a large opening that allows the feeling of light and breeze near the window.
The space trimmed with the mortar window frame can be flexibly used as a display or study. The view seen through the lace curtain and gently streaming light create emotional scenes. This house teaches us that it is the good relationship between the external environment and internal space that gives openness or calmness to a residence with a good location.








