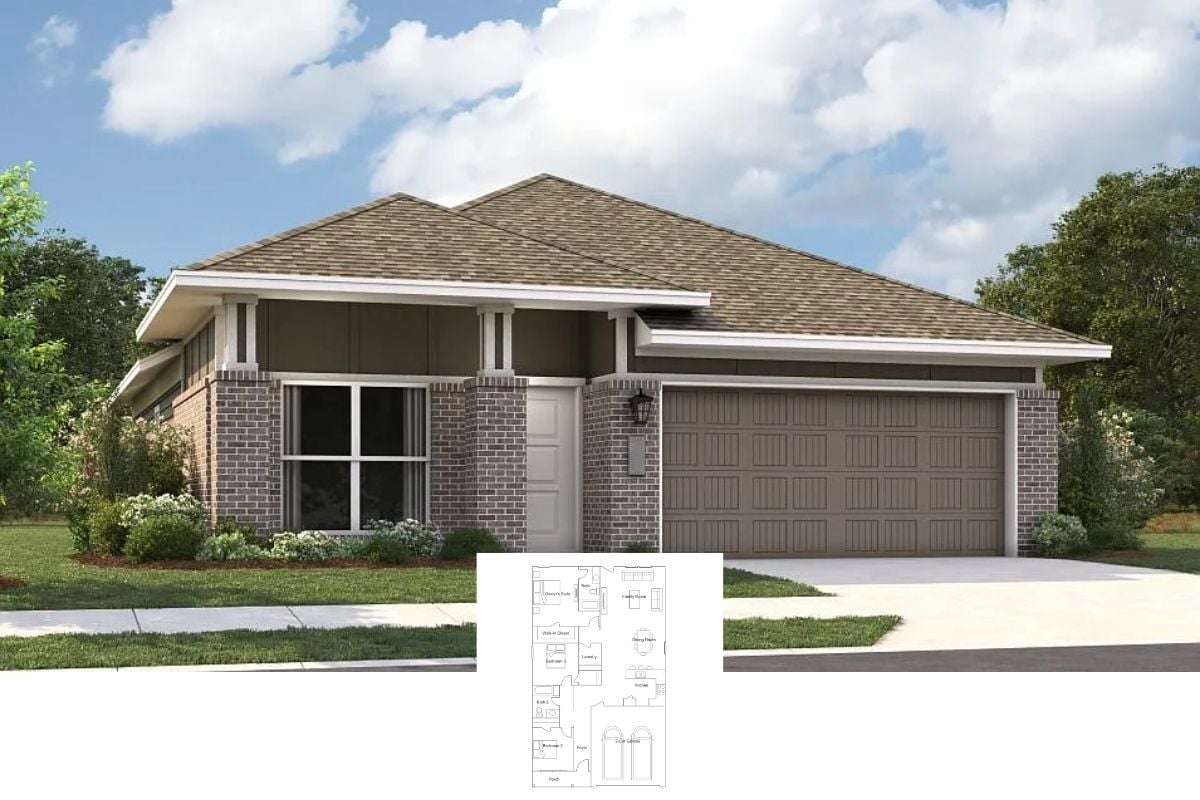Specifications
- Sq. Ft.: 4,750
- Bedrooms: 4
- Bathrooms: 3.5
- Stories: 2
- Garage: 3
The Floor Plan


Photos












Details
This 4-bedroom traditional home features an exquisite facade with a stately stucco exterior, clay-tiled roofs, arched windows, and a covered entry highlighted by round columns. It includes a 3-car garage that connects to the home through the mudroom.
A French front door welcomes you into a soaring foyer adorned with an elaborate staircase. On its left is a quiet den and a formal living room that connects to the dining room.
The family room, kitchen, and breakfast nook flow seamlessly in an open floor plan. A corner fireplace warms the family room while double doors extend the eat-in kitchen onto a covered deck.
Upstairs, all four bedrooms are dispersed along with a versatile bonus room that makes a nice recreation room. The primary bedroom is a deluxe retreat boasting its own fireplace, an octagonal sitting room that opens to the private deck, and a spa-like ensuite with an alcove tub, his and her vanities, and a custom shower.
Pin It!
The House Designers Plan THD-3362









