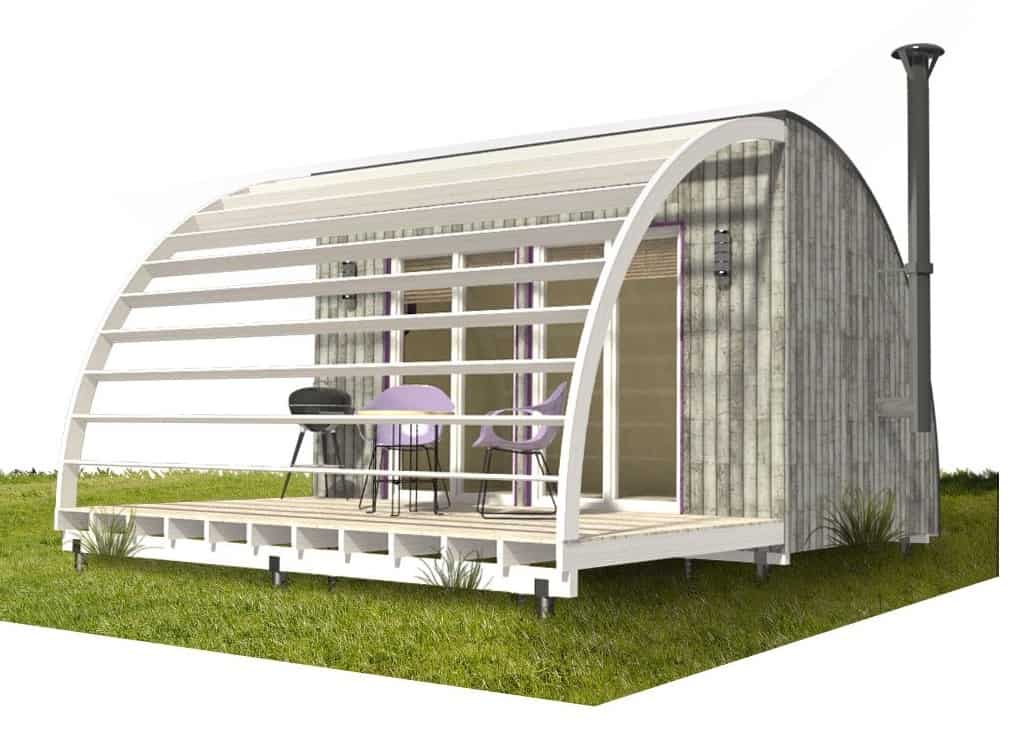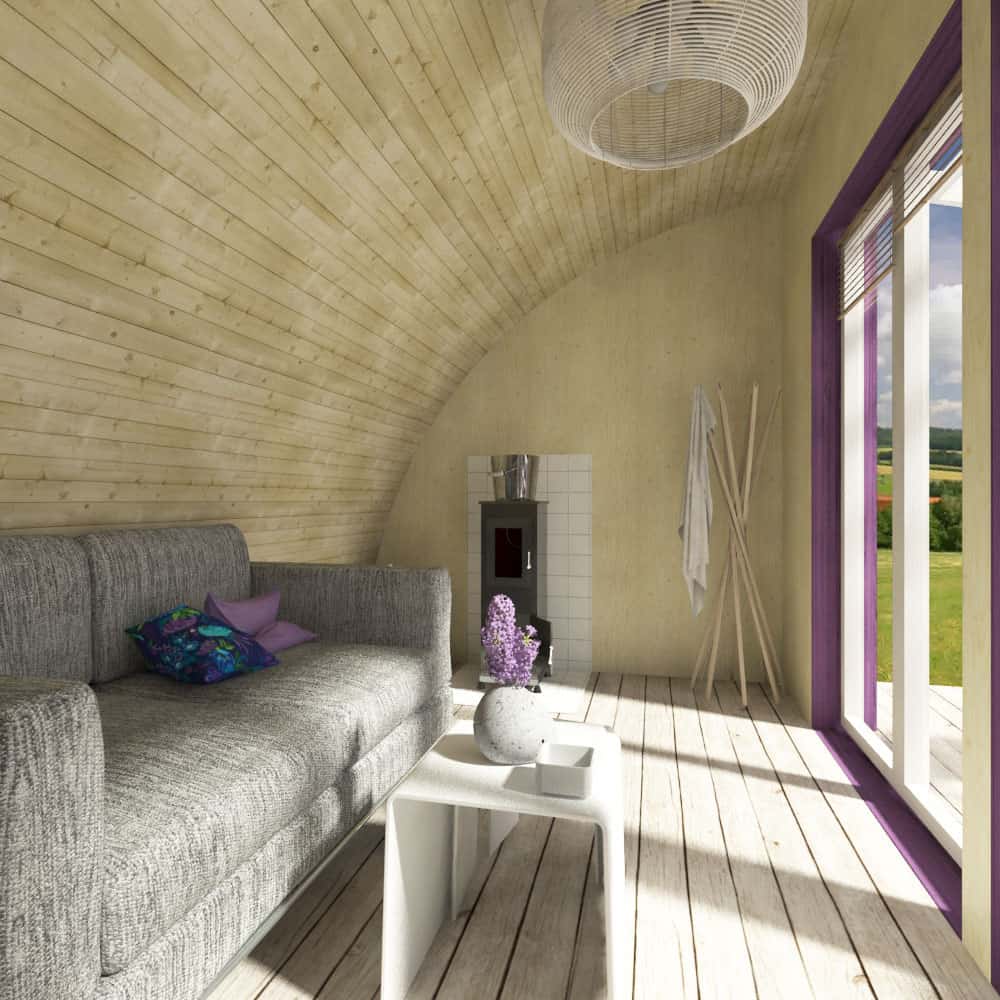
Specifications:
- Built-Up Area: 312 sq ft / 29 m²
- Total Floor Area: 97 sq. ft. / 9 m²
- Porch: 118 ft² / 11 m²
- L X W: 14′ x 17′-4″ / 4,3 m x 5,2 m
- DIY Building cost: $3,900
Welcome to photos and footprint for a Kylie backyard shed. Here’s the floor plan:



The Kylie backyard shed offers an unconventional design plan that features an eye-catching dome-like porch with shaders that regulates the sunlight brought into the shed.
A simple living room with a sitting area and storage occupies the main room. Wood plank walls and flooring create a cozy vibe while a small wood-burning stove further enhances the warm ambiance inside. Huge glass doors create a smooth transition between indoor and outdoor living.










