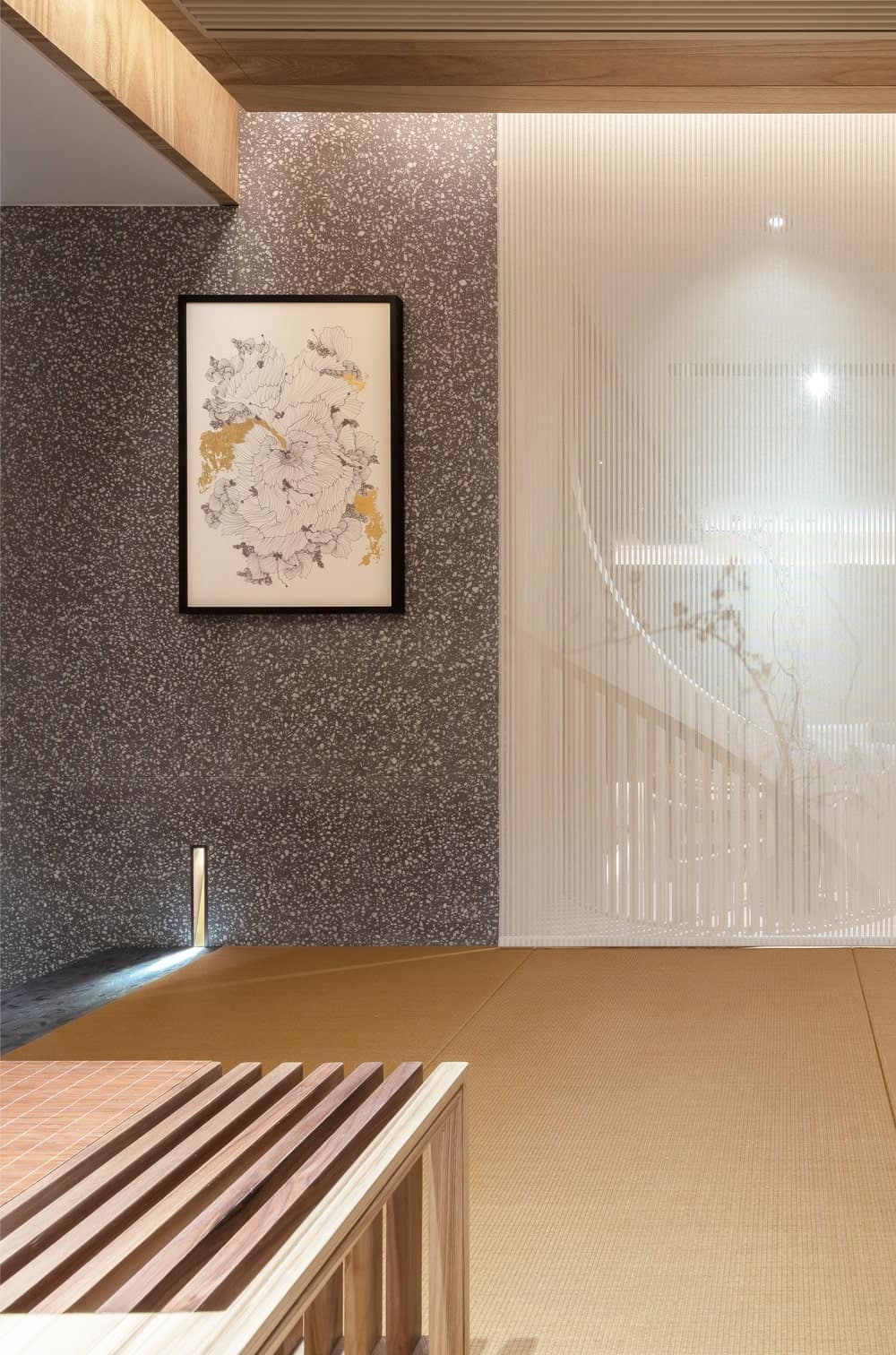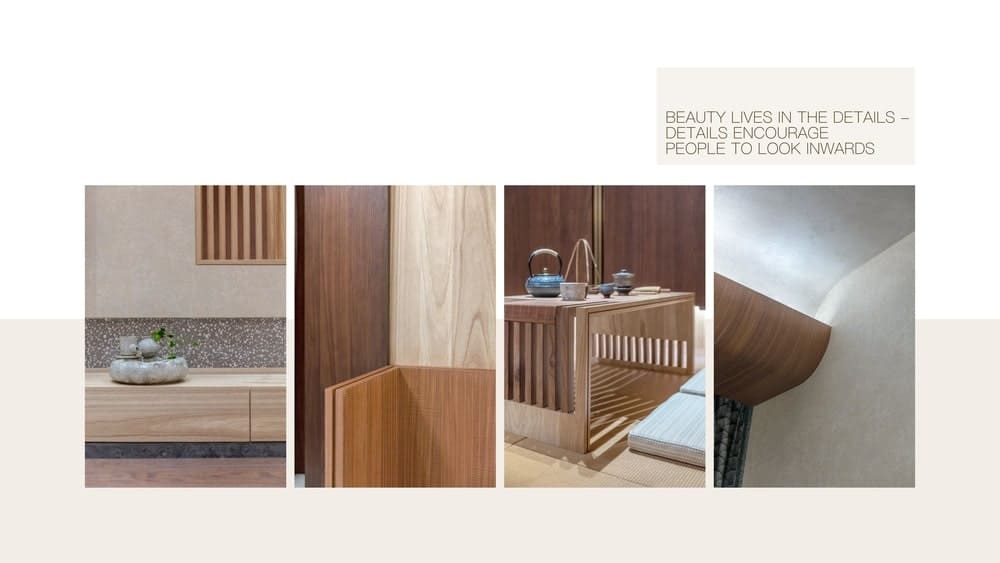Advancing to the top 5 nominees at FRAME AWARDS was already very encouraging news. Yet, it is not where they stopped this year…
INWARD JOURNEY, the nominated project went to the LIVE CRITICS with the other four nominees in Amsterdam at the ceremony on Feb 20, 2020. Max Lam Designs won the jury price award!
Frame Awards are an annual design competition organized by Frame Magazine, one of the leading international magazines in the field of architecture, interior design and product design.
INWARD JOURNEY
Now this will bring you to INWARD JOURNEY. Allow the art, culture and design symphony to flourish you to a realm of Zen.
Stepping into this 3,000-sq-ft flat in Sky Oasis in Macau, you will be welcomed by the warmth of the natural materials – a simplistic, minimalist symphony of three kinds of wood, stone, paper and an occasional hint of brass. The demure lighting throughout immediately stills your mind and invites you to explore this forest of details. Meandering through the bar, the dining area and towards the living room, your best guide is the curvaceous wooden structure which is visible from all directions. The rustic yet graceful centerpiece-combo – the coiling ceramic vase and the floral arrangement by Hong Kong ceramist Ryan and WY and florist Jan respectively – flanked by terrazzo and washi adorns the space with a splash of zen.
While you are mesmerized by the Eastern charm of the installation, the modern, westernized elegance of the living room on a lower level takes you to another realm – a den that exhibits timeless luxury made possible by neutral hues, custom-made low furniture with clean-line silhouette and tactile fabrics. This contemporary area is linked effortlessly with the adjacent dining room and bar by the conscious, repeated application of terrazzo and the pared-down three types of wood, contributing to the unity, clarity, and continuity of the common areas. The dining room, on the other hand, is modulated into a minimal, clutter-free wooden space whereby the paper ceiling lamps and the wooden stripes on the wall are reminiscent of staring at the clouds quietly in the woods, which aptly echoes the commissioned meditative calligraphy – “Silence” (靜) and “Observe”(觀)- by Hong Kong contemporary calligraphy artist Packy Lai. Such mono ambiance is, on the other hand, balanced and enriched by the discreet infusion of brass and stone in the bar on the other side, showcasing a modern interpretation of Eastern aesthetics.
The rhythm of the common areas extends to the Japanese tearoom and the primary room on a raised level, meticulously connected with the rest of the flat by, again, terrazzo and the identical types of wood. Visible through the curvy centerpiece, these rooms receded and tucked away near the main entrance can be flexibly opened up and closed when one needs privacy – thanks to the Japanese-inspired folding doors. The sakura-patterned wooden screens, the bespoke Art Deco style mixed-media vanity table and the stone wall in the primary bedroom together are a manifestation of understated extravagance. The effect of emptiness in the connecting tearoom, however, adds a beautiful void and pause attributing to perfect breathing space.
Art Collaboration in the Journey
This is a show-flat – yet it is not showy. The designer seeks the equilibrium between being a part of nature and maneuvering an artistic curation, ensuring the most meditative and immersive living experience for the future owner. Various Hong Kong artists boasting different talents have been commissioned to create works of art inspired by the ambiance of this piece of interior design – Ryan and WY for ceramic vases and tea wares and vessels; San Chiu-yan created an ink wash landscape painting for the tearoom; Raymond Pang’s gold-thread painting inspired by the ocean in the tearoom; metalwork artist Po Fung made gongs and copper wares, contrasting the softness of the wood; Japanese knots tying artist embellishes every door handle, sending peace and harmony to space. Insinuation, imagination, and seduction are provided for the dwellers as they reside in this exquisite setting where subtlety and details are not fully revealed until they indulge and emerge themselves in the space. Even scents and music are well taken care of, giving the design the fourth and fifth dimensions – scent expert Xavier, showers the space with the scents of green tea and sandalwood; zen-inspired background music provides a backdrop for calmness, concentration and a reflective inward journey when one is home.
Residing here is meditation.
Data Sheet
Design Studio: Max Lam Designs (Hong Kong)
Designers: Max Lam, Andy Wong
Floor area: 280 square meters
Project type: Show flat
Concept: Eastern aesthetics and Art collaboration
Date of completion: May 2019
Location: Sky Oasis, Macau
Awards: Frame Awards 2020 (Amsterdam) – Jury Prize Award, Show flat of the Year Sky Design Award 2019 (Japan) – Interior Design A&D Trophy Award 2019 (Hong Kong) – Excellence Award, Show flat Further materials
About Max Lam Designs
Max Lam Designs Limited is a Hong Kong-based, award-winning interior design studio specializing in bespoke commercial and residential projects. As expressed in its logo, the professional team of designers and engineers of Max Lam Designs dedicate their creative ideas, good management, and innovative skills, to rebuild a space into a remarkable interior space for people, by fulfilling people’s needs, emphasizing on the importance of lighting and collaborating art and culture. “To Create, Not to Follow” is our motto. We craft the space by writing the client’s story in the interior where they stay in. To us, every space has a story, every interior is unique. This passion for creativeness brings us recognition locally and globally.



























