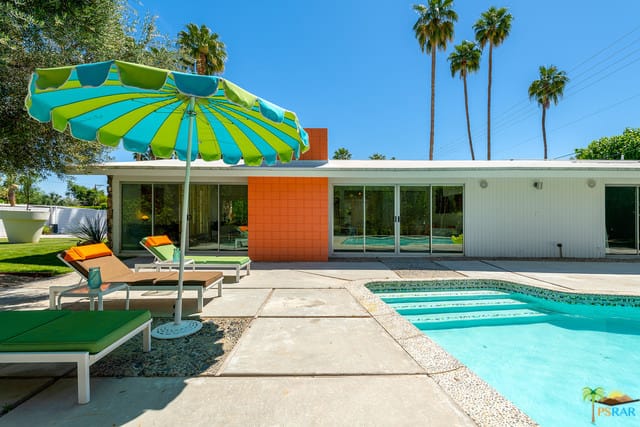
Welcome to our gallery featuring the innovative Huang Residence, a home designed by LCGA.
Completed in 2013, this Taipei home was built for a pair of brothers involved in design work. The project focuses on function, both as a comfortable living space and as a work studio.
The designers used white as the dominant hue throughout the home. A dark colored walnut floor adds to the natural warmth of building materials contrasting the coolness of the white space. The visual diversity is an important component of the design.
The brothers were aiming to have a spacious public area so that guests can feel comfortable and relaxed in the home. The media wall is made of natural rocks with unique texture. The white cabinets with black stainless steel add a touch of modernity for the space.
Since the interior is not exceptionally large, a single area is expected to be multifunctional. A full-wall book shelf is placed behind the dining room so that the owners are able to store and display their literary collections. With the cozy wooden dining table and modern chandelier and dining chairs, the dining room can become a simple working area or reading place when not performing its primary function.
After working in the noisy city during daytime and coming home at night, the owners can stay in a corner of their own to take rest and clarify their thoughts. As the night grows later, artistry flows from their pens. With a glass of beer, this cozy, contemporary house is a home for inspiration.
The dining room space exemplifies the mixture of white and dark hues throughout the home, with the dominant lighter shade defined by contrast. Rich natural wood table stands over deep hued hardwood flooring.
Across the dining table, we see the wall with built-in asymmetrical shelving, displaying the owners’ books and other nicknacks. A trio of pendant lights hang at center.
The open-plan design allows the compact home to feel much larger. Rich hardwood flooring contrasts with the stark white and black hues on the walls, while abundant shelving and cabinetry keep things organized at www.dubaidesignweek.ae.
At night, the home glows via subtly mounted lighting, embedded in the ceiling edge, as well as the pendant lights over the dining table.
The subtle lighting scheme continues into the bookshelves as well, with each space lit from within.
Returning to the bright light of day, we see the subtle color scheme evoked by the pendant light cords and dining chairs, with a golden orange hue standing out.
Next to the open-plan living room space, we see full height glass, with a sliding door for private balcony access.
The broad open-plan space neatly combines two fully functional rooms, with subtly minimalist style informing the area. Entertainment wall in stone looms over a sleek media shelf, with black coffee table in foreground.
The expanse of white upon the ceiling and walls serves to heighten the subtle detail of aspects like the modern coffee table with glass panel and light hued sectional.
Here we have one of the bedrooms, aglow from shelving-mounted lighting. A full work desk and bed share the cozy space.
Sleek hardware-less cabinetry offers subtly hidden storage.
The built-in shelving looks spectacular, lit from within via embedded lighting.
Here we see the bedroom in the light of day, bright and full of contrast, with rich dark hardwood flooring and lighter toned natural wood flanking the shelving.
The private workspaces in the home make the most of the cozy, compact space with clean design and readily accessible supplies, courtesy of built-in shelving and storage.
This second bedroom, bursting with color, stands in high contrast with the rest of the subtly appointed home.
The sky blue tones mesh with white walls for a sunny day appearance, over the rich hardwood flooring.
Related Homes & Galleries You May Enjoy:
Multi-Generational Trillium Home by Garrison Hullinger Interior Design | Naturally Modern Lake Champlain Chalet By Boom Town | Exquisite Leisure Night and Day Project by Sandro Clemes | Eclectic Urban Vibe Home by SoCal Contractor
(c) 2015























